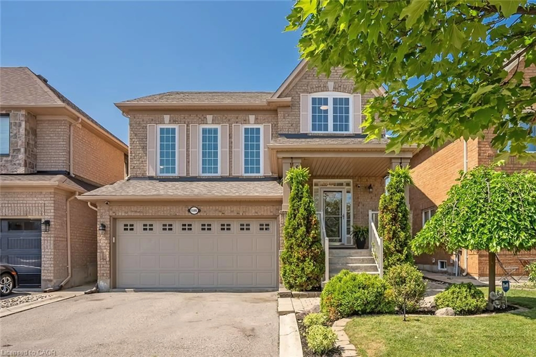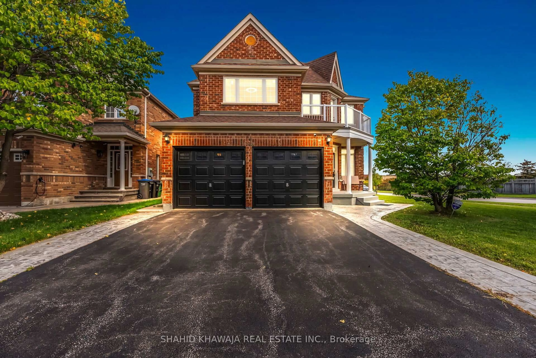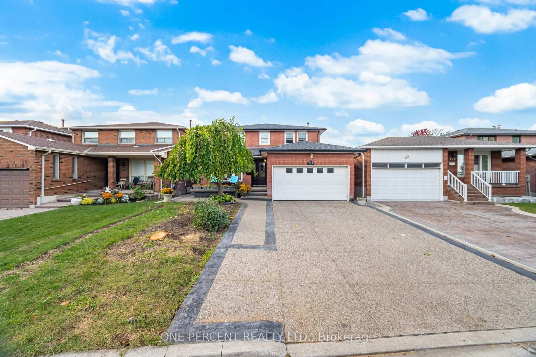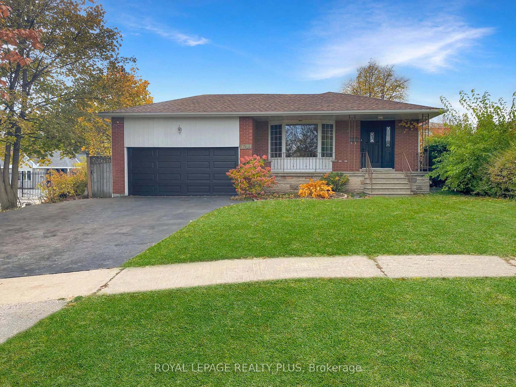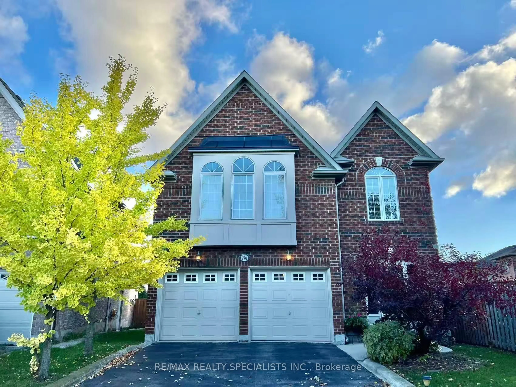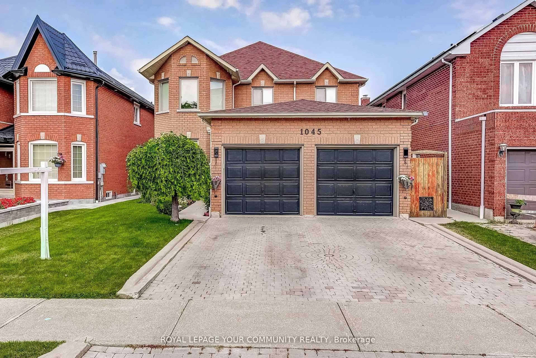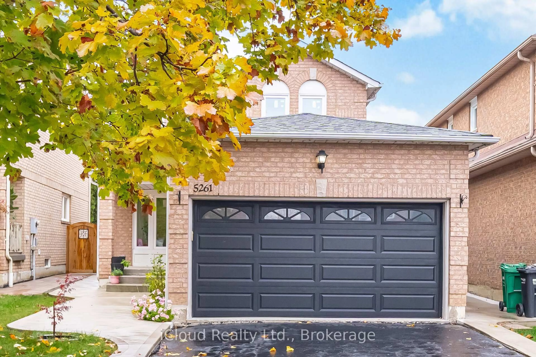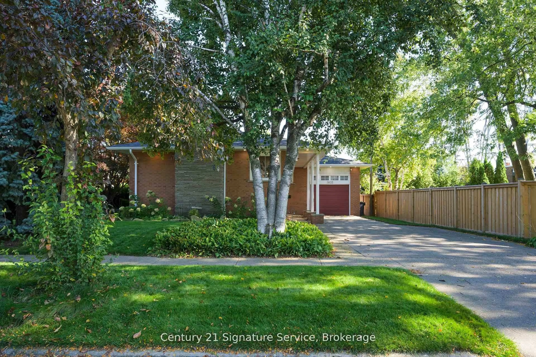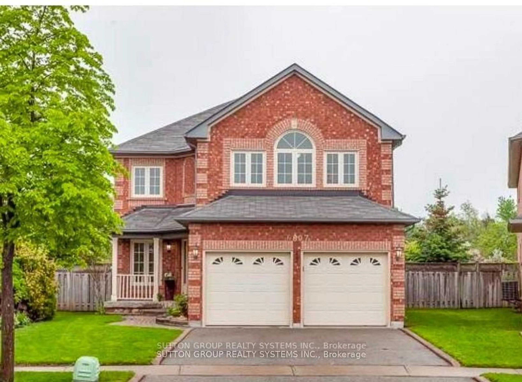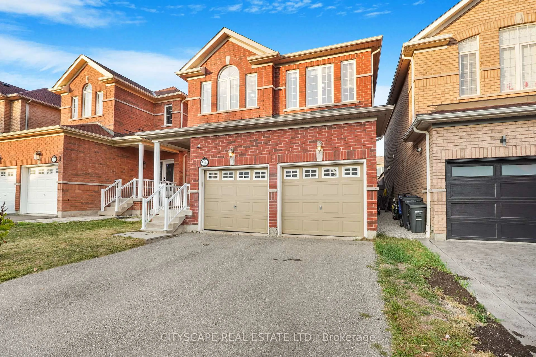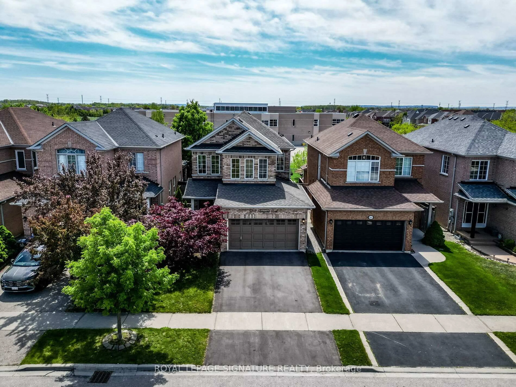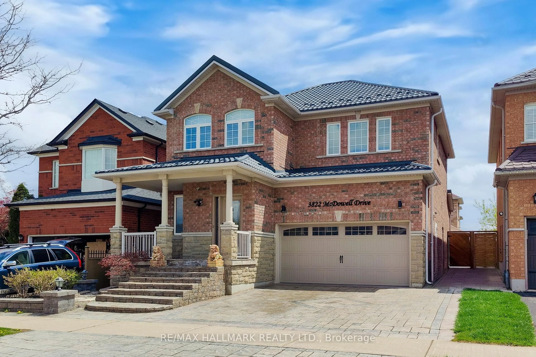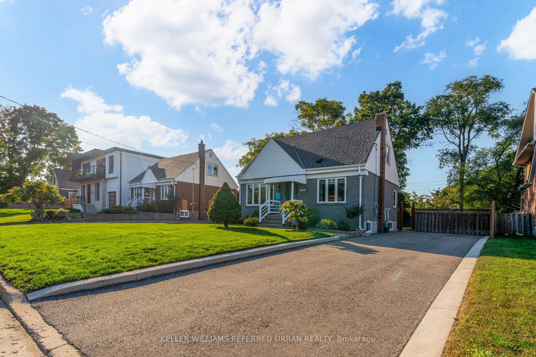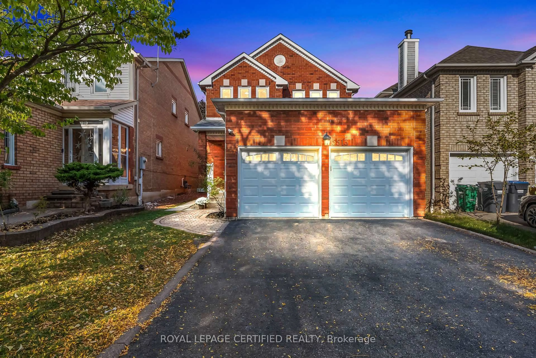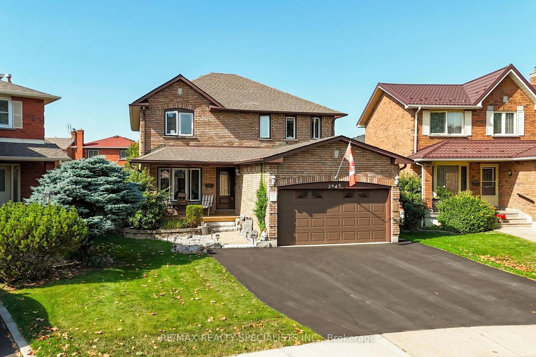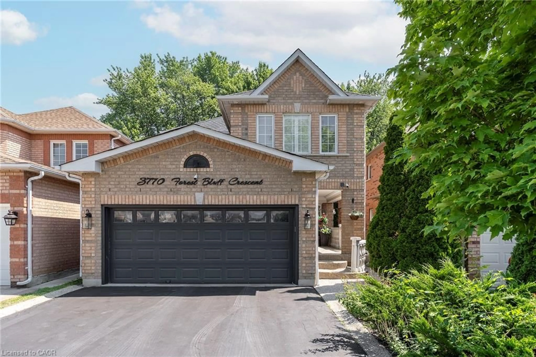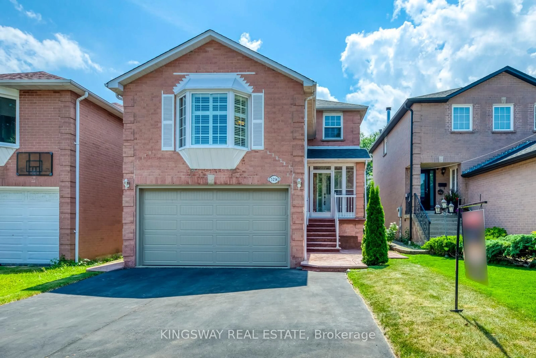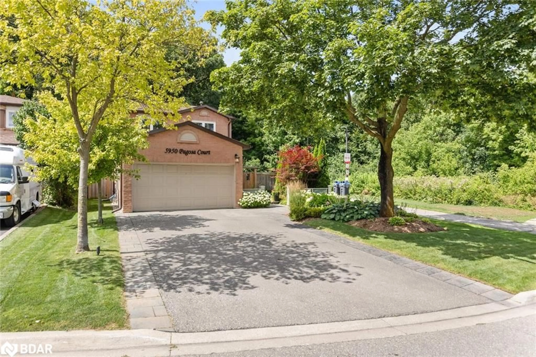Luxuriously Upgraded 4+1 Bedrooms on second floor, Detached Home with Nearly 3,300 Sq Ft of Finished Living Space!! Has fully finished basement with Legal separate entrance!!! Welcome to this beautifully renovated detached home where luxury, comfort, and functionality come together seamlessly. Boasting 9-foot ceilings and approximately 3,300 square feet of finished living space, this home offers an expansive layout that perfectly balances style and practicality. The second floor features 4 spacious bedrooms plus a versatile office or nursery space conveniently located off the primary bedroom - ideal for growing families or discerning investors. The fully finished basement with a legal separate entrance, Electric/Plumbing and Exhaust outlets for Secondary Kitchen, 4 piece bathroom, adds exceptional flexibility and future prospects. Inside, you'll find smooth ceilings throughout, brand new light fixtures, and brand new hardwood floors on the main level, all complemented by a warm, modern design. At the heart of the home lies a custom kitchen with quartz countertops and brand new premium appliances, ideal for both everyday living and entertaining. A striking open oak staircase with sleek metal railings serves as a stunning architectural focal point, while upgraded bathrooms with custom countertops add a refined touch throughout the home. Step outside to your custom-finished backyard, complete with a patterned concrete deck - perfect for summer barbecues, outdoor dining, or relaxing evenings. The front porch, finished with patterned concrete and cast iron railings, provides timeless curb appeal and a welcoming first impression. This turn-key home is a rare find, offering high-end upgrades, thoughtful design, and move-in-ready convenience. This Home Is Just Minutes From Schools, Parks, Shopping, And Major Highways (401, 403, 407). Simply unpack and enjoy a lifestyle of comfort and quality.
Inclusions: Brand New S/S Fridge, Stove, B/I Dishwasher. Washer/Dryer All Elf's, Hot Water Tank is owned
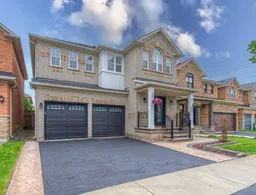 50
50

