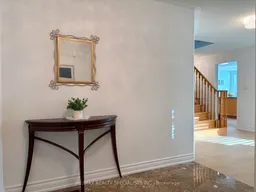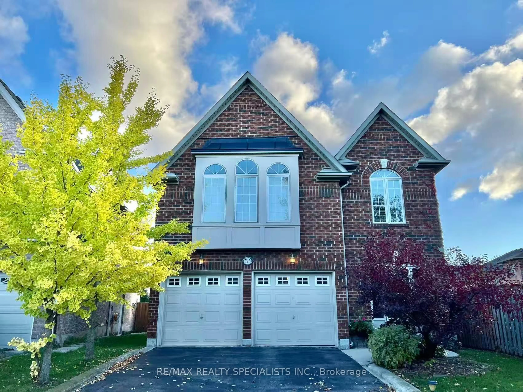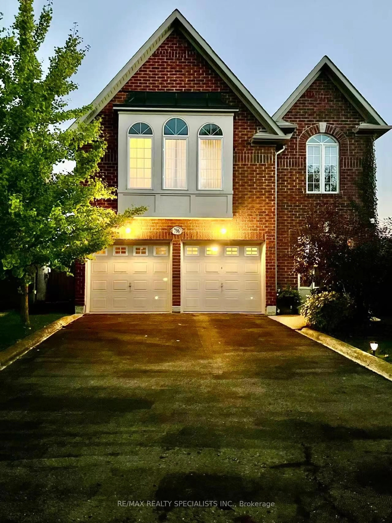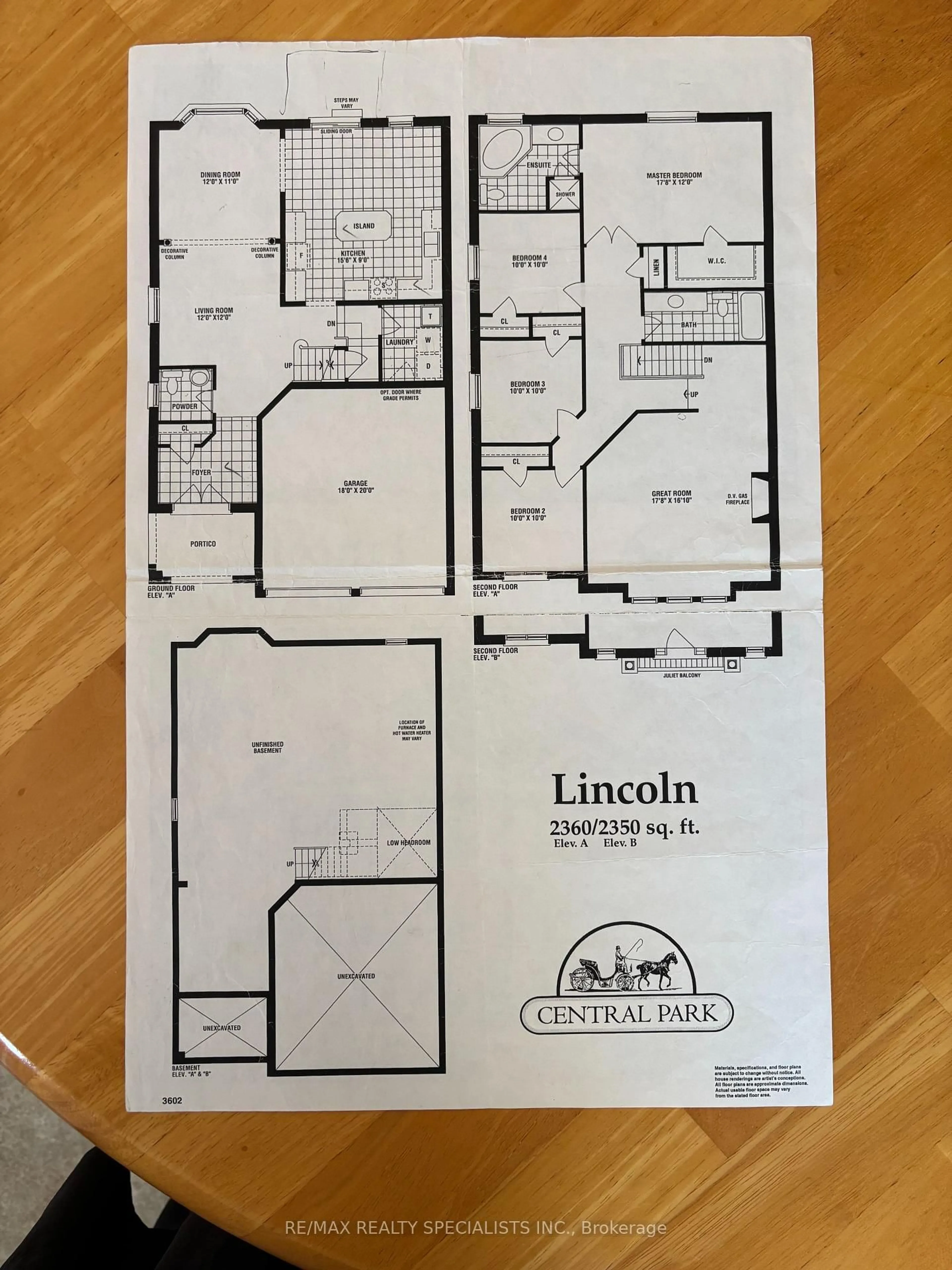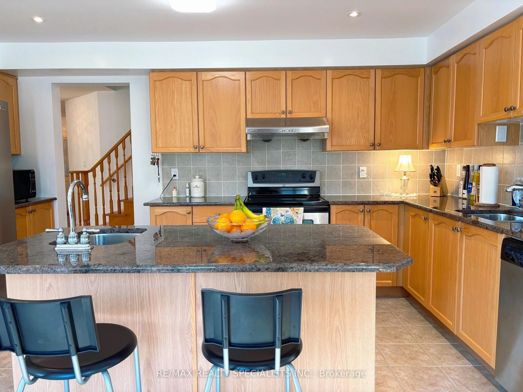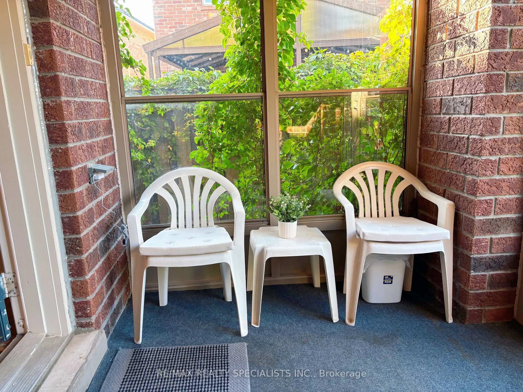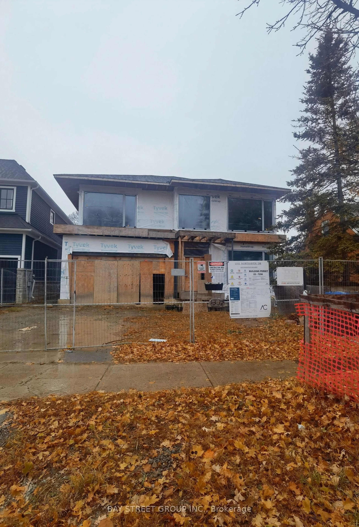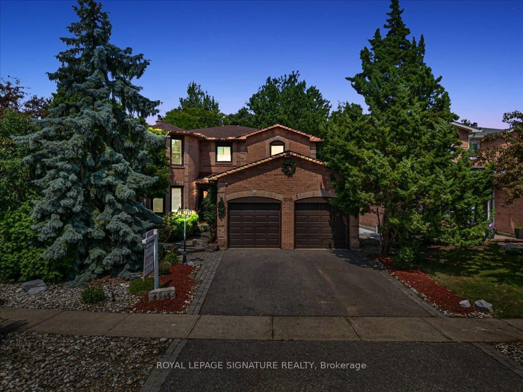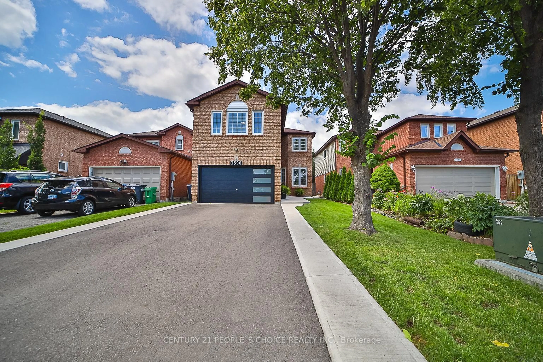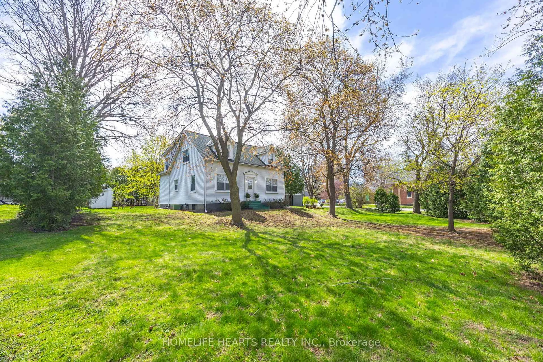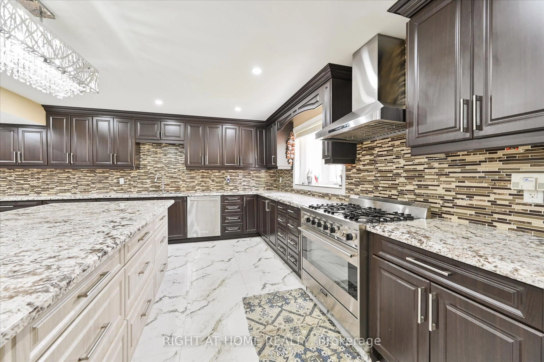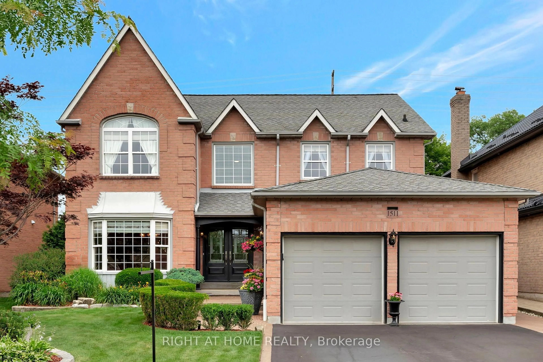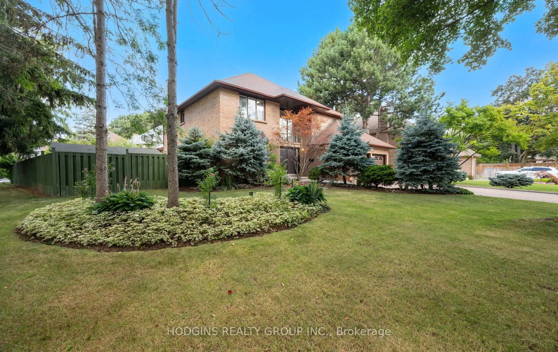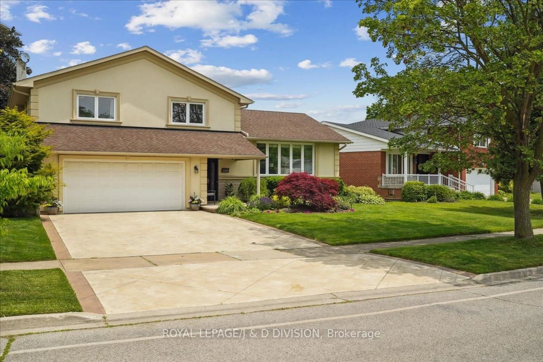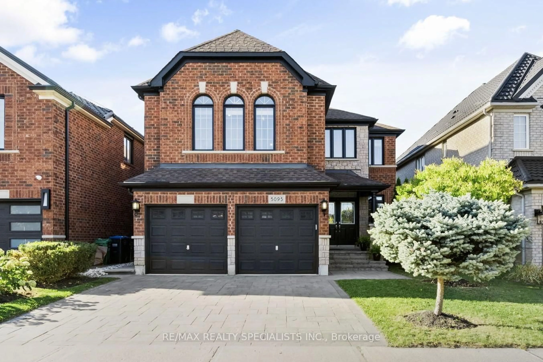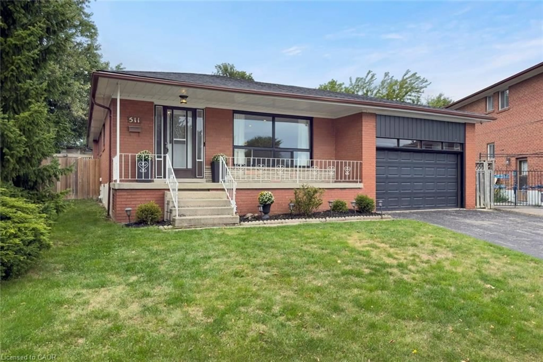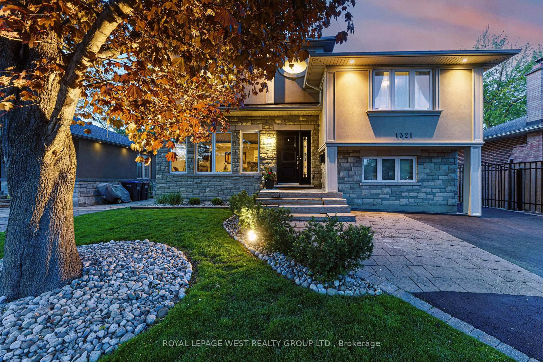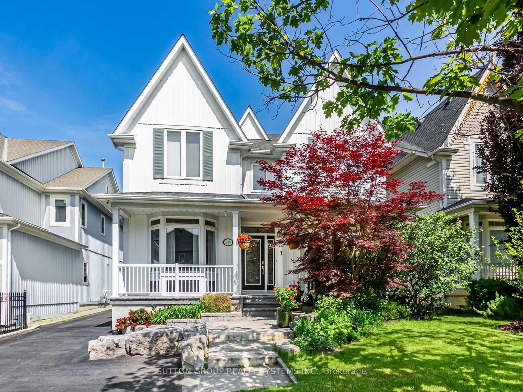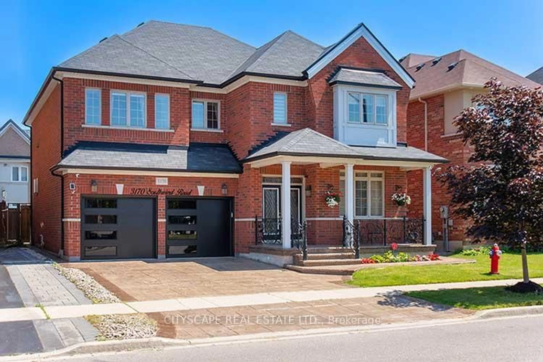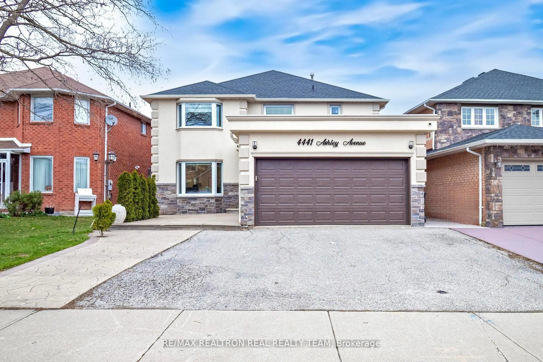796 Alliance Crt, Mississauga, Ontario L5V 3C4
Contact us about this property
Highlights
Estimated valueThis is the price Wahi expects this property to sell for.
The calculation is powered by our Instant Home Value Estimate, which uses current market and property price trends to estimate your home’s value with a 90% accuracy rate.Not available
Price/Sqft$621/sqft
Monthly cost
Open Calculator
Description
Welcome To This Well Maintained 4 Bedroom Very Clean House Situated In A Child Safe Crt With a Huge South Facing Pie Shape Backyard. Great Potential To Have Large Deck , Swimming Pool And /or Vegetable Garden. Original Owner With Lots Of Upgrades. Great Size Kitchen and Breakfast Room. Large Island With Breakfast Bar. Beautiful Granite Counter Top. Newer Fridge (2025), Newer Hardwood Floor (2025)In Living, Dining and Family Room. Huge Family Room With Fireplace. Newer Furnace and Central Air Conditioner (2024). Finished Basement With Levelled Moist Proof Laminate Floor. Double French Door In Basement Bedroom. Lots Of Pot Lights. Very Good Size Storage Room With Shelving's. 3 pc Washroom. Central Air, Central Vacuum , Garage Door Openers, Sprinkler System and Enclosed Front Porch. All Window Treatment. California Shutters, Wooden Blinds, Etc. All Electric Light Fixtures, Gas Furnace And Related Equipment, Broadloom Where laid, Fridge, Stove, Built-In Dishwasher, Washer and Dryer.
Property Details
Interior
Features
Main Floor
Living
3.66 x 3.66hardwood floor / Combined W/Dining
Dining
3.66 x 3.35hardwood floor / Combined W/Living / Bay Window
Breakfast
4.72 x 2.74Ceramic Floor / W/O To Yard / Pot Lights
Kitchen
4.72 x 2.74Ceramic Floor / Granite Counter / Backsplash
Exterior
Features
Parking
Garage spaces 2
Garage type Attached
Other parking spaces 4
Total parking spaces 6
Property History
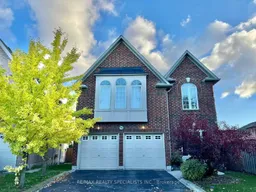 27
27