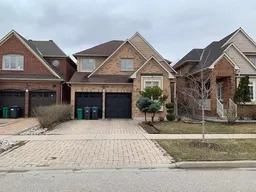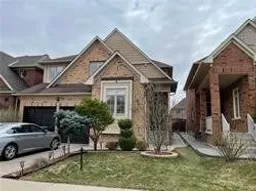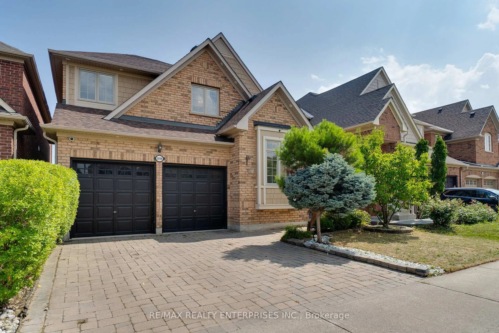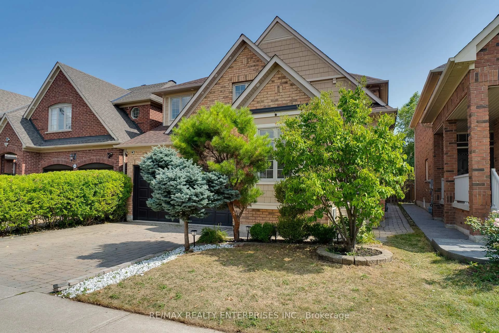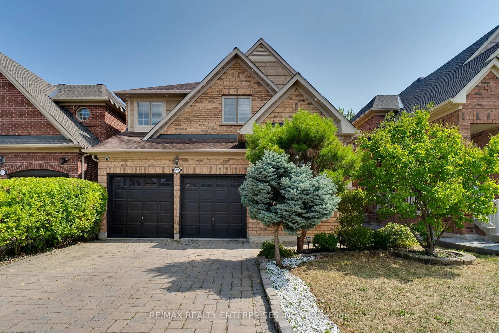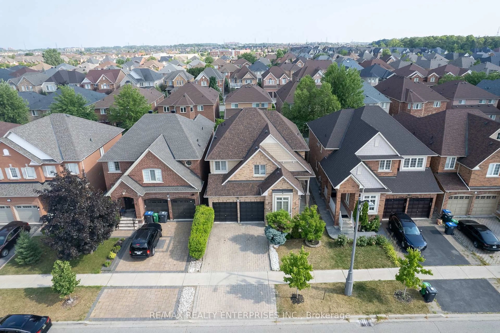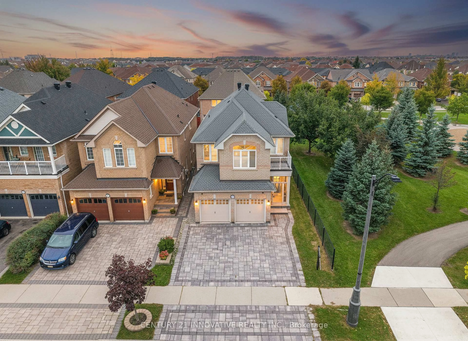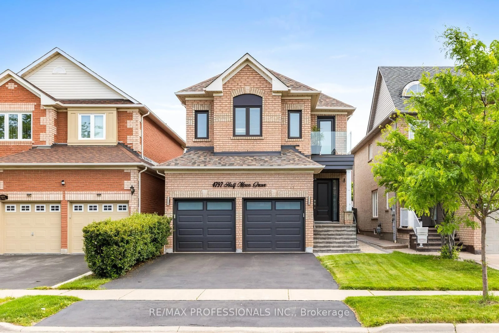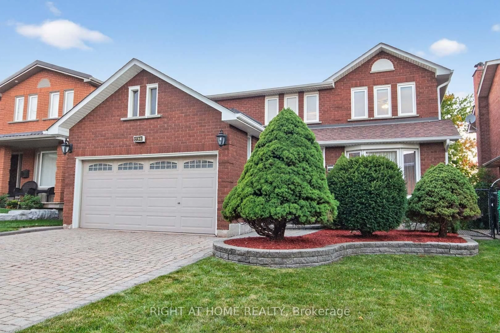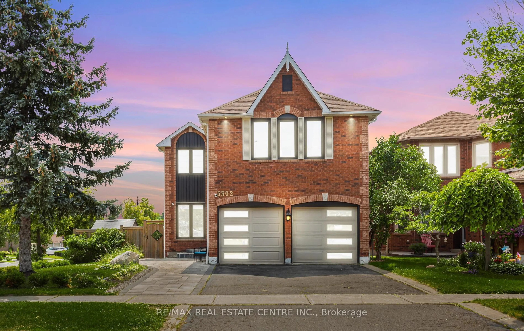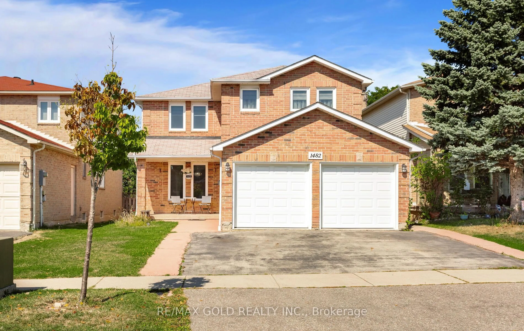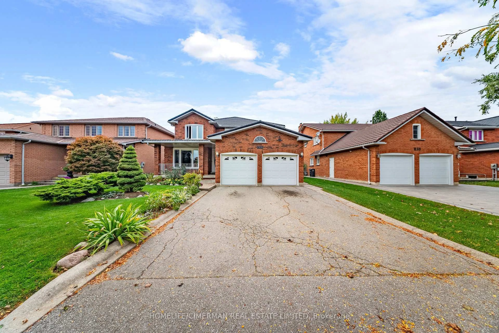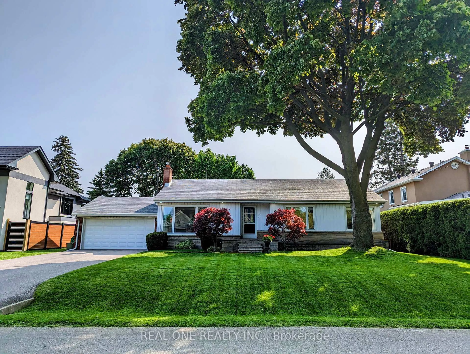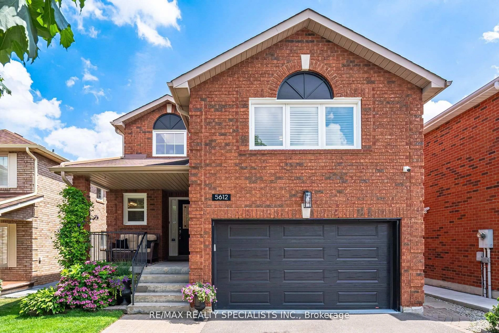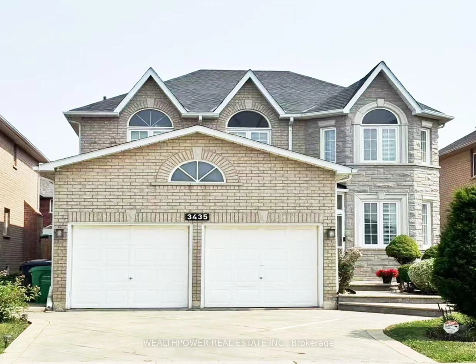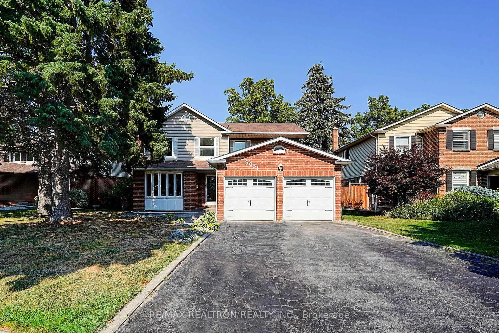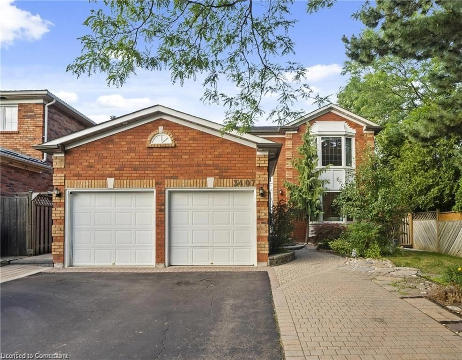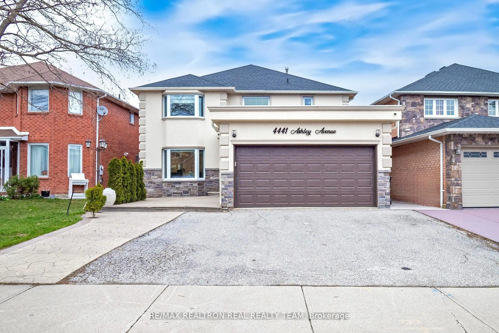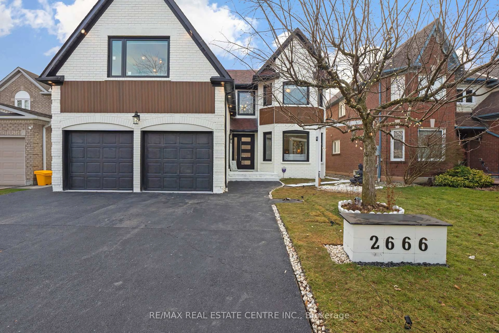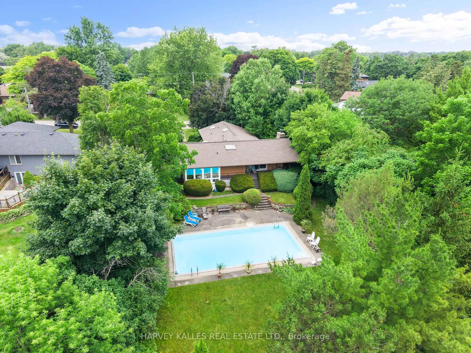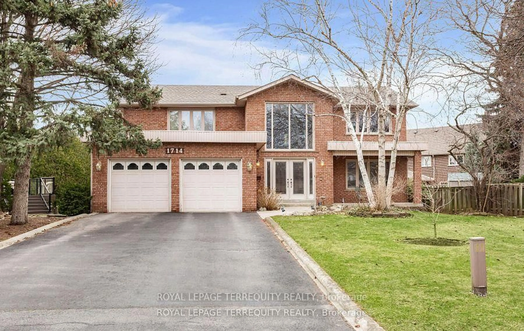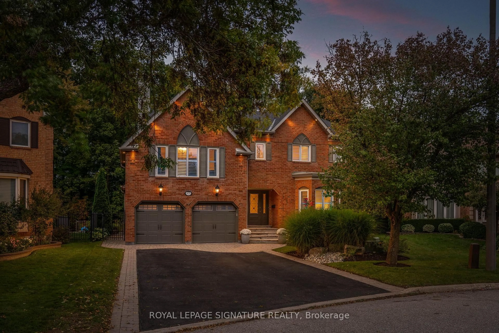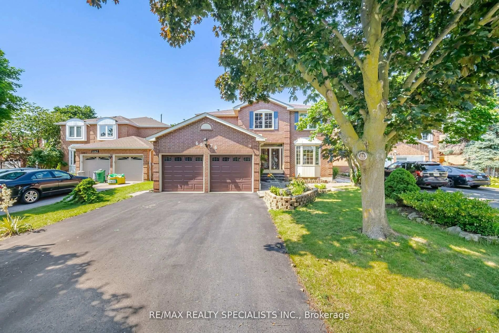3256 Escada Dr, Mississauga, Ontario L5M 7V5
Contact us about this property
Highlights
Estimated valueThis is the price Wahi expects this property to sell for.
The calculation is powered by our Instant Home Value Estimate, which uses current market and property price trends to estimate your home’s value with a 90% accuracy rate.Not available
Price/Sqft$588/sqft
Monthly cost
Open Calculator

Curious about what homes are selling for in this area?
Get a report on comparable homes with helpful insights and trends.
+9
Properties sold*
$1.4M
Median sold price*
*Based on last 30 days
Description
**Welcome to 3256 Escada Drive** a distinguished luxury detached 2-storey home in the prestigious Churchill Meadows community. Elegant and filled with natural light, this residence features soaring 9-ft ceilings, a grand oak staircase, and a marble-tiled front foyer leading to rich hardwood floors throughout the main level.The well-designed layout offers separate formal dining and living rooms, perfect for entertaining, and an open-concept gourmet kitchen that flows into a sun-filled family room with a cozy gas fireplace. The upgraded kitchen boasts granite countertops, a stylish backsplash, a large centre island with breakfast seating, stainless steel appliances, marble flooring, pot lighting, and a walk-out to the backyard ideal for indoor-outdoor living.Upstairs, youll find four spacious bedrooms, including a primary suite with a walk-in closet, a spa-inspired 5-piece ensuite, and a private reading area.The **spacious legal lower-level apartment** with a separate entrance features a full kitchen, three bedrooms, two bathrooms, and modern laminate flooring offering excellent rental income or multi-generational living potential.Outdoor highlights include a large interlocking stone driveway, walkway, and patio with BBQ gas hook up. This exceptional home is steps from transit, parks, malls, highly rated schools, and the library, with quick access to Highways 403 and 407.
Property Details
Interior
Features
Main Floor
Living
4.0 x 3.4hardwood floor / Combined W/Dining / Pot Lights
Dining
4.0 x 3.4hardwood floor / Combined W/Living / Pot Lights
Family
5.7 x 3.3hardwood floor / Gas Fireplace / Pot Lights
Breakfast
3.9 x 4.6Marble Floor / Quartz Counter / W/O To Yard
Exterior
Features
Parking
Garage spaces 2
Garage type Built-In
Other parking spaces 2
Total parking spaces 4
Property History
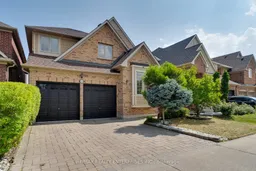
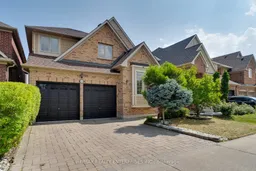 50
50