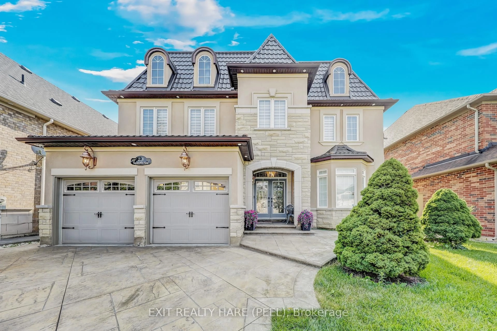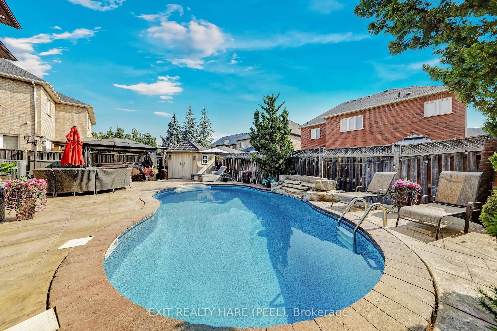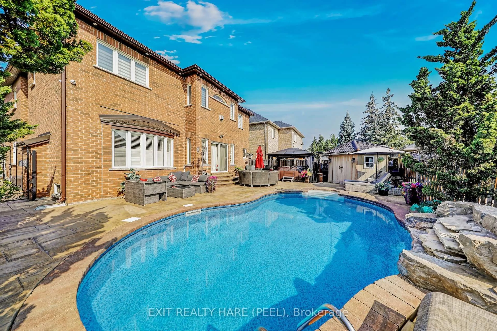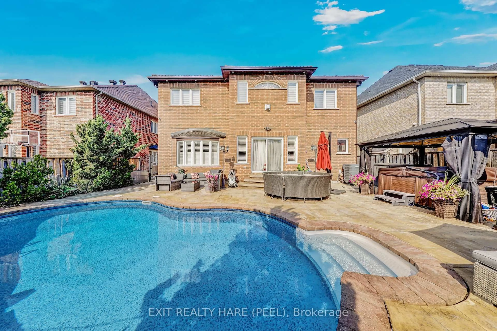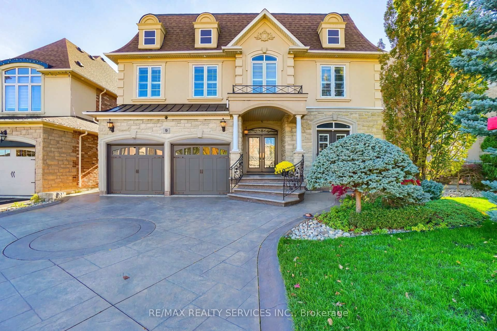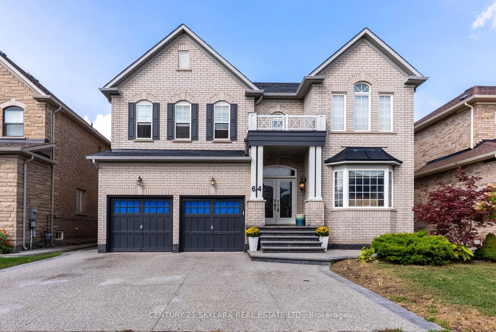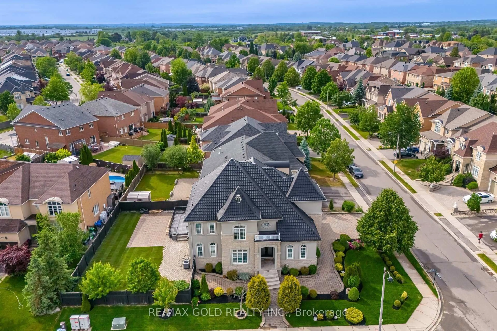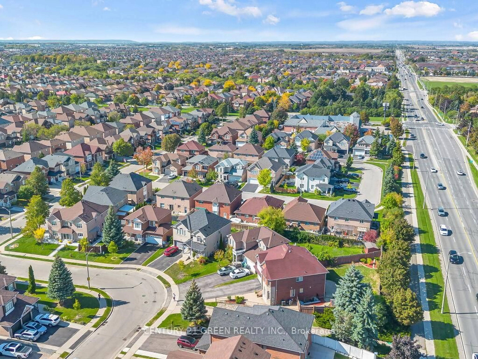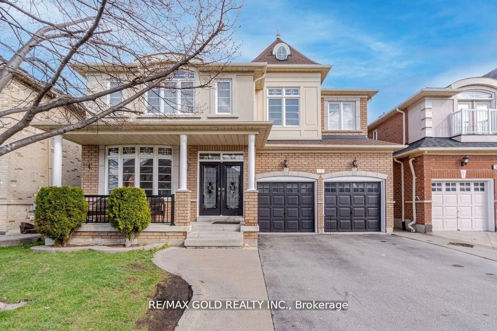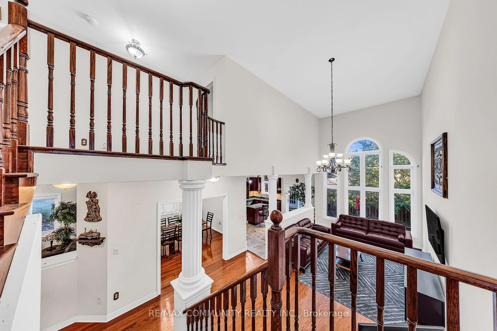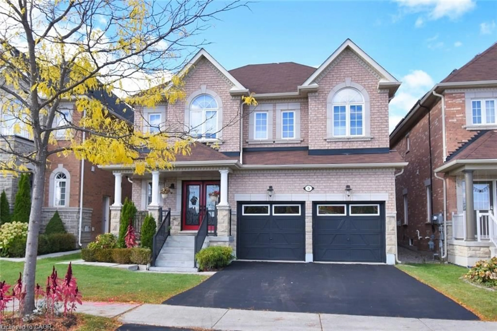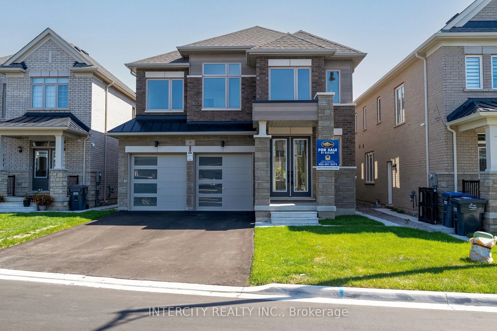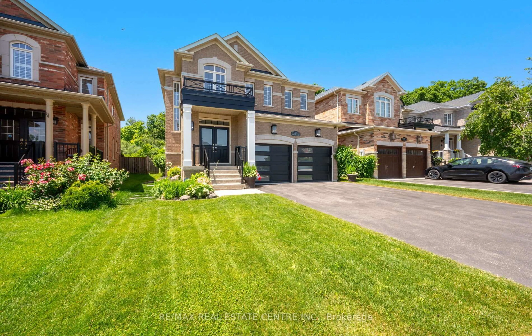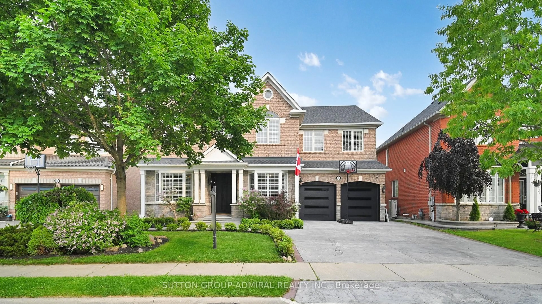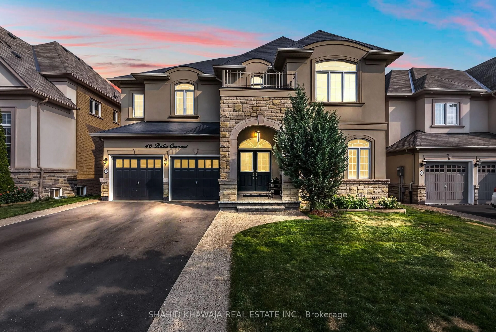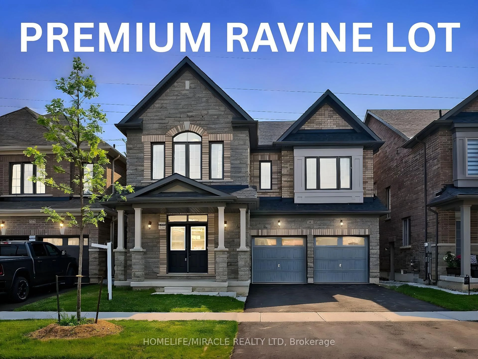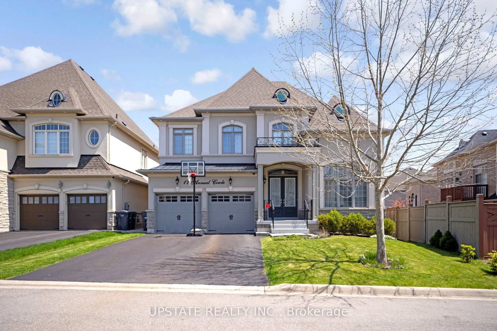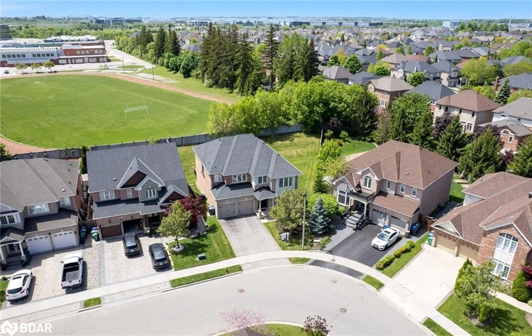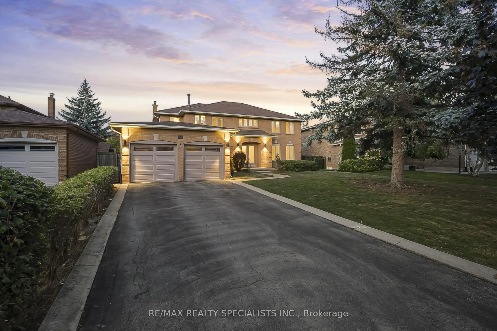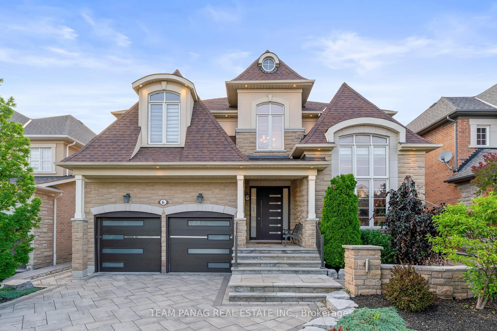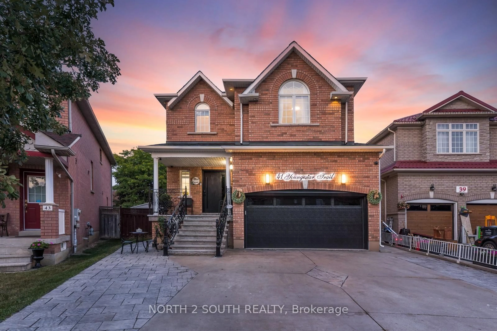23 Fontainebleu Rd, Brampton, Ontario L6P 1Z1
Contact us about this property
Highlights
Estimated valueThis is the price Wahi expects this property to sell for.
The calculation is powered by our Instant Home Value Estimate, which uses current market and property price trends to estimate your home’s value with a 90% accuracy rate.Not available
Price/Sqft$420/sqft
Monthly cost
Open Calculator

Curious about what homes are selling for in this area?
Get a report on comparable homes with helpful insights and trends.
+14
Properties sold*
$1.5M
Median sold price*
*Based on last 30 days
Description
Luxury living in the Prestigious Chateaus of the Highlands of Castlemore! This stunning home offers over 5,000 sq ft of luxurious living space in one of Castlemore's most exclusive communities with a total of over $300,000 in upgrades. Featuring a gourmet kitchen with built-in stainless steel appliances, granite countertops and pot lights, this home is perfect for elegant entertaining. The primary bedroom retreat boasts a 6pc ensuite with a jetted shower and tub, along with a gas fireplace and his & hers custom built closets. All bedroom and two coat closets are custom designed including 3 bedrooms boasts walk in closets as well. Enjoy the fully finished basement with 2 extra bedrooms, and a storage room, and a kitchen/bar with stainless steel appliances. Step outside to your resort-style backyard with a heated salt water pool, steel roofed cabana and 2 entry iron gates to the backyard. This home also features a steel roof along with front yard water sprinklers.
Property Details
Interior
Features
Main Floor
Office
3.3 x 3.61Bay Window / hardwood floor
Living
4.47 x 3.53hardwood floor / Fireplace
Dining
5.11 x 4.32Bay Window / hardwood floor
Foyer
2.77 x 2.79Exterior
Features
Parking
Garage spaces 2
Garage type Built-In
Other parking spaces 3
Total parking spaces 5
Property History
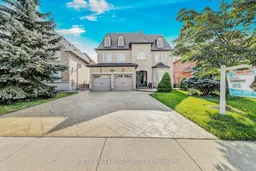 50
50
