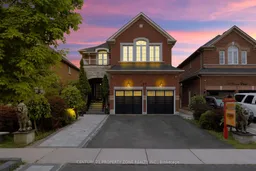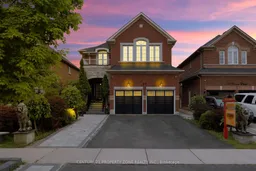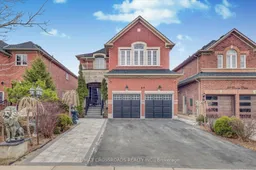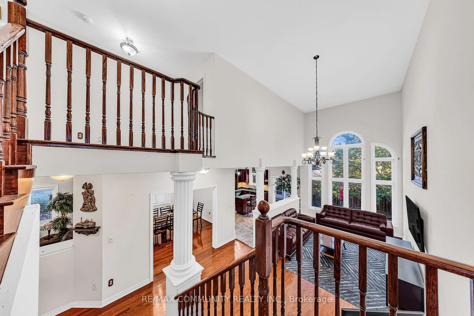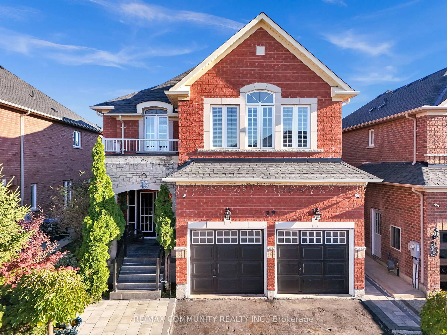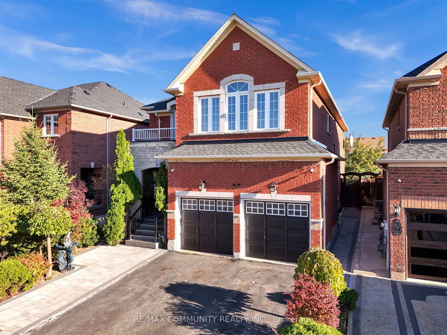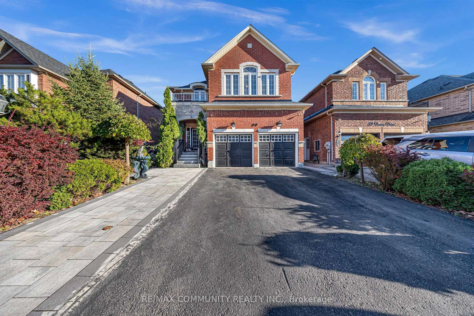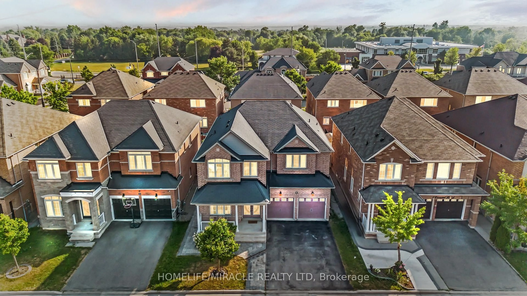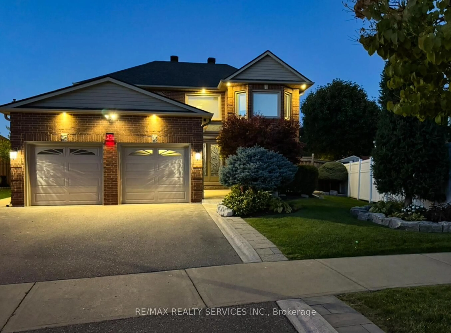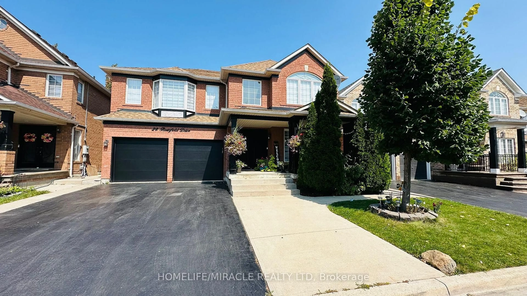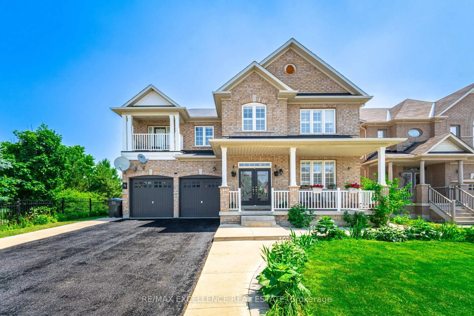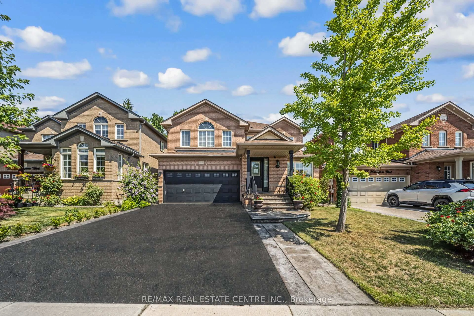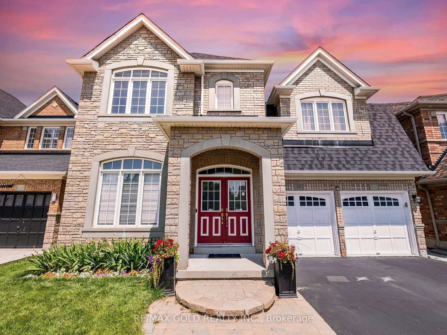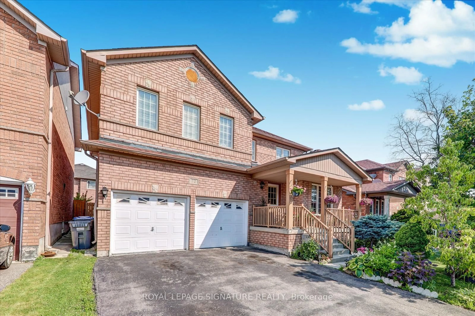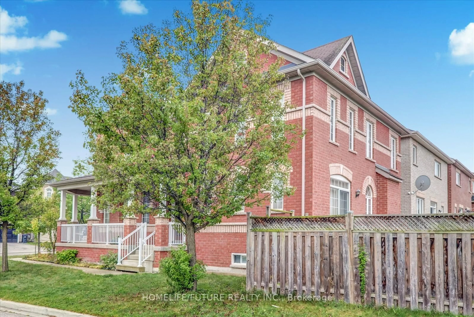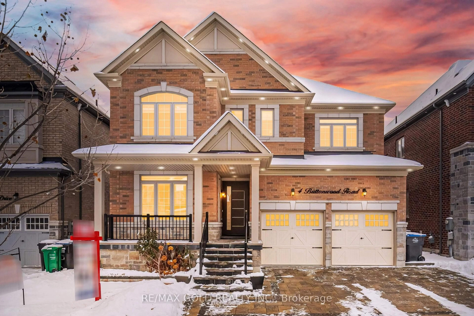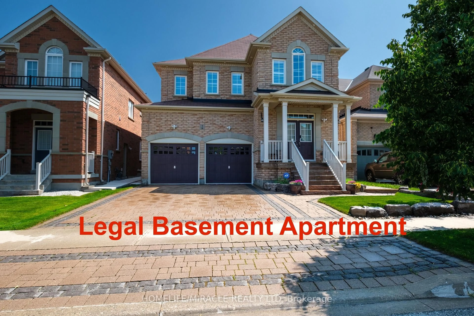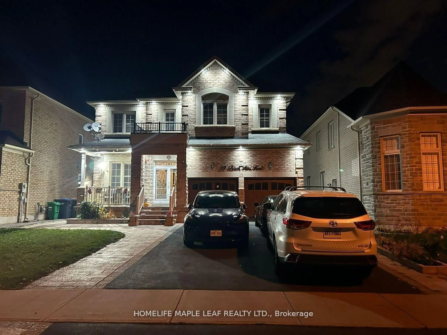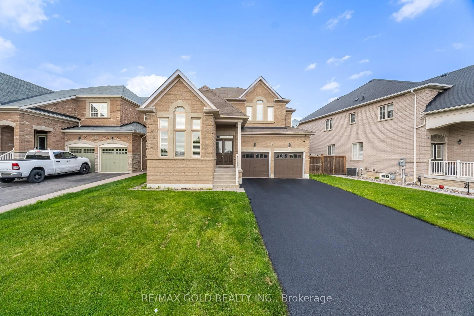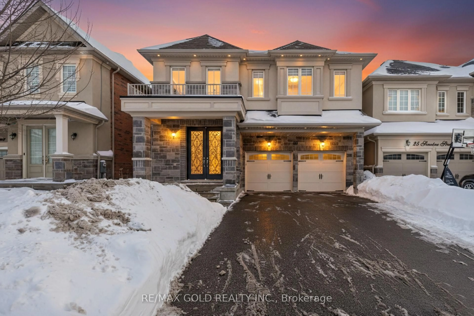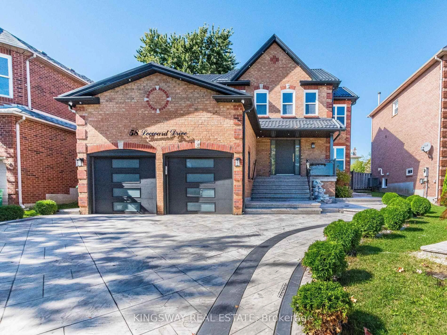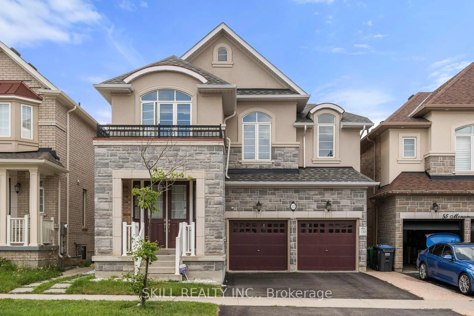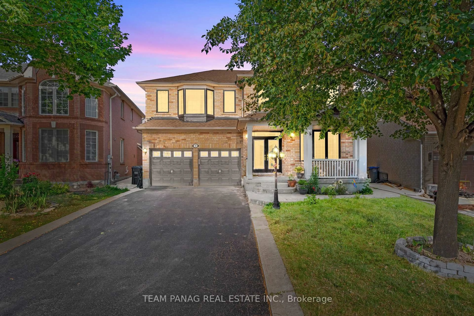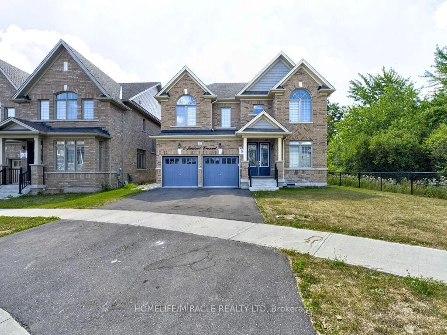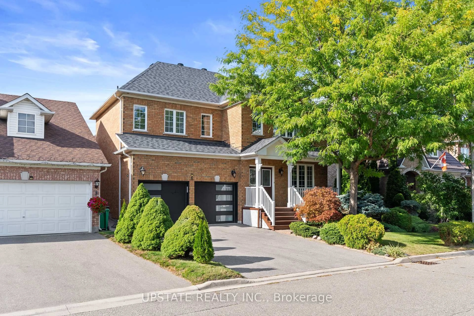37 Denim Dr, Brampton, Ontario L6P 2R3
Contact us about this property
Highlights
Estimated valueThis is the price Wahi expects this property to sell for.
The calculation is powered by our Instant Home Value Estimate, which uses current market and property price trends to estimate your home’s value with a 90% accuracy rate.Not available
Price/Sqft$549/sqft
Monthly cost
Open Calculator
Description
ABSOLUTE STUNNER! Step into this thoughtfully designed home located in the heart of Castlemore, one of Brampton's most desirable neighbourhoods. Offering 6 spacious bedrooms-including 4 on the upper level and 2 in a fully finished, LEGAL basement apartment-this home is perfectly suited for large families, in-laws, or rental income. It features 4 full bathrooms and an open-concept layout that welcomes tons of natural light, soaring high ceilings, and rich hardwood flooring throughout. This is a rare opportunity to own a home thats spaces, flexibility, rental potential, and an unbeatable location. Move-in ready-don't let this one pass you by!
Property Details
Interior
Features
Main Floor
Dining
4.27 x 3.77hardwood floor / Large Window
Family
6.89 x 3.3hardwood floor / Cathedral Ceiling
Kitchen
4.27 x 2.44Ceramic Floor / Backsplash / W/O To Yard
Breakfast
4.27 x 2.74Ceramic Floor / W/O To Yard
Exterior
Features
Parking
Garage spaces 2
Garage type Attached
Other parking spaces 4
Total parking spaces 6
Property History
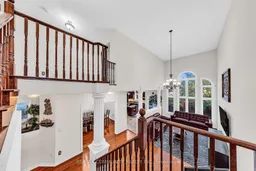 50
50