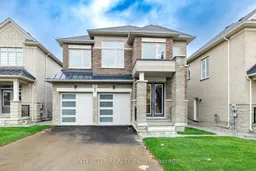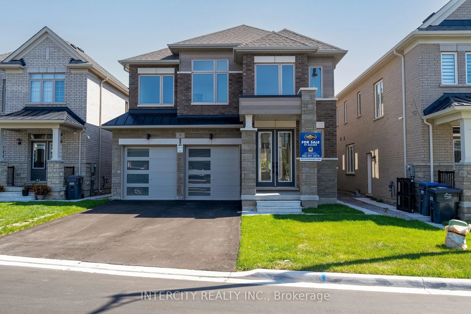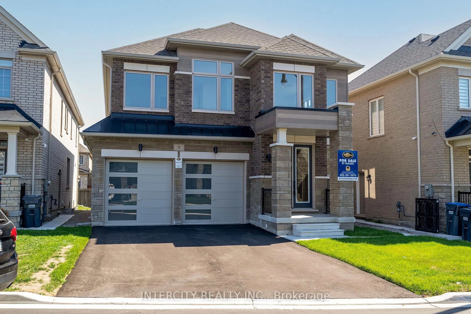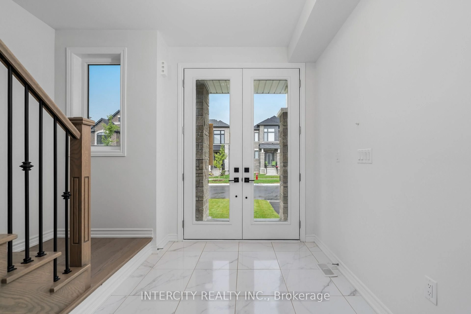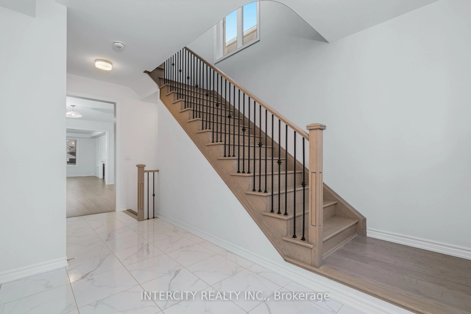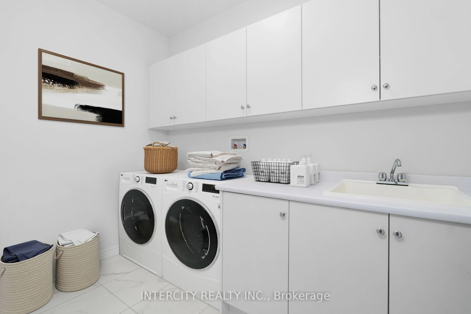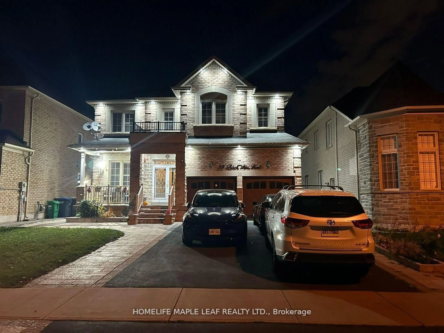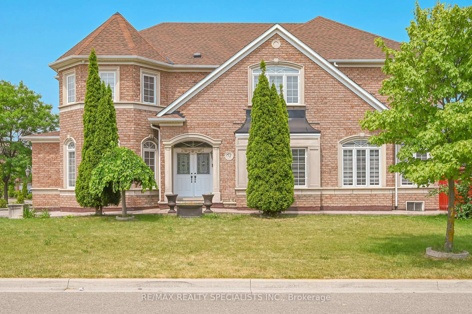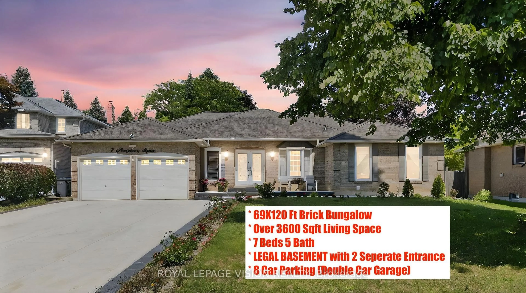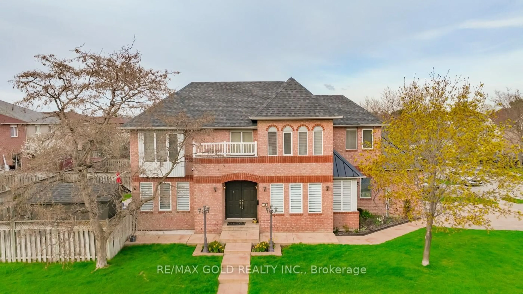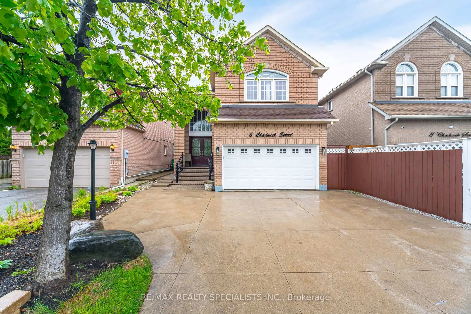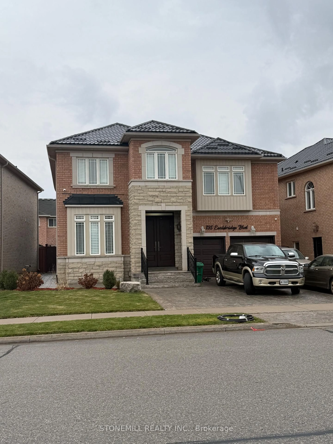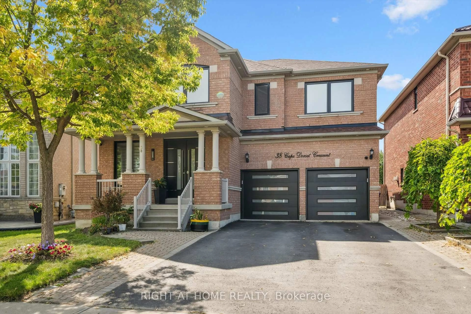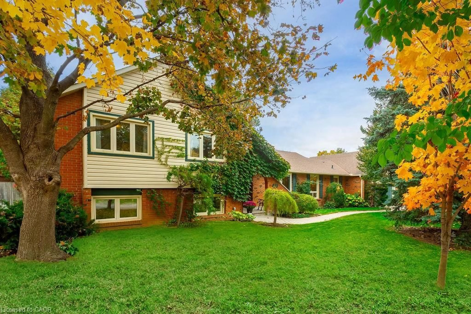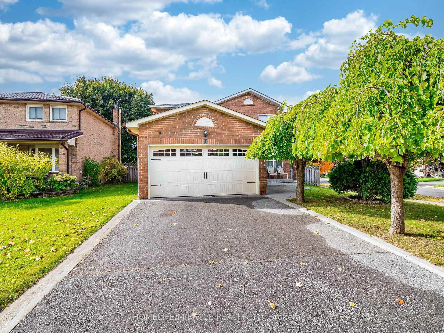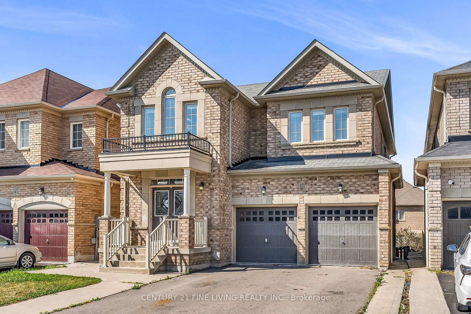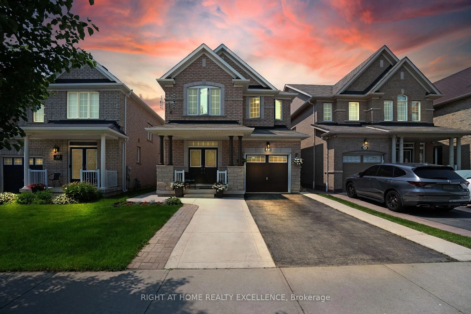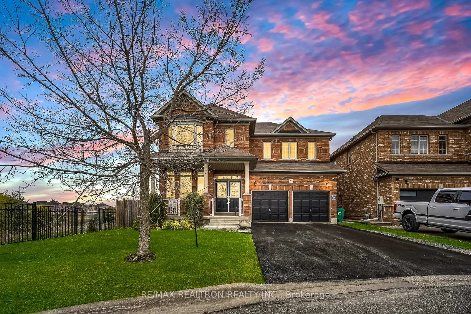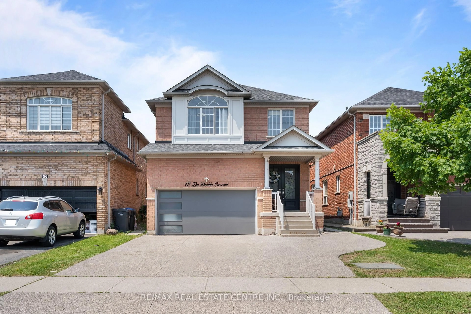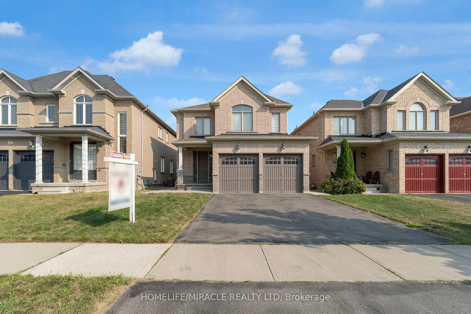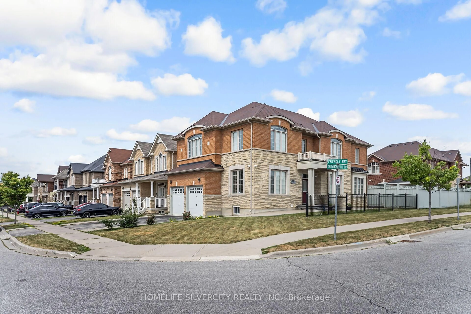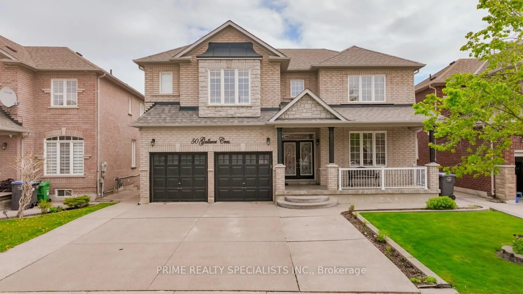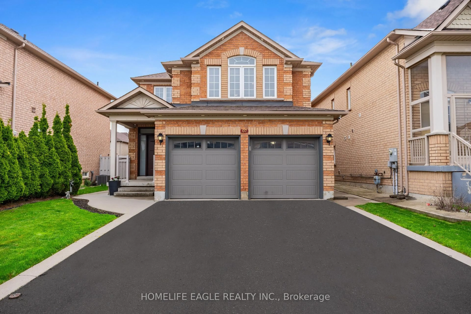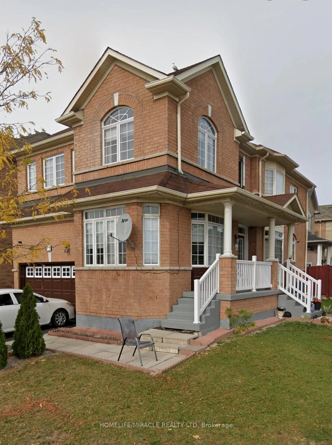9 Dolomite Dr #Lot 19, Brampton, Ontario L6P 4R6
Contact us about this property
Highlights
Estimated valueThis is the price Wahi expects this property to sell for.
The calculation is powered by our Instant Home Value Estimate, which uses current market and property price trends to estimate your home’s value with a 90% accuracy rate.Not available
Price/Sqft$461/sqft
Monthly cost
Open Calculator

Curious about what homes are selling for in this area?
Get a report on comparable homes with helpful insights and trends.
+12
Properties sold*
$1.3M
Median sold price*
*Based on last 30 days
Description
New home built by Royal Pine Homes. 3075 SQ. FT with extended height double door front entrance and a separate side door entrance. 4 Good size bedroom with computer nook, 3 Full baths on the second level. Upgraded kitchen cabinets. Must see, ready to move in. From the garage into mudroom with large walk-in closet.
Property Details
Interior
Features
Main Floor
Family
6.09 x 4.2hardwood floor / Fireplace
Dining
5.48 x 4.26hardwood floor / Formal Rm
Kitchen
3.04 x 4.14Centre Island / Quartz Counter / Pantry
Breakfast
3.65 x 4.14Porcelain Floor / Sliding Doors / W/O To Yard
Exterior
Features
Parking
Garage spaces 2
Garage type Attached
Other parking spaces 2
Total parking spaces 4
Property History
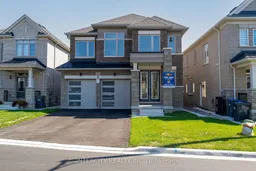 50
50