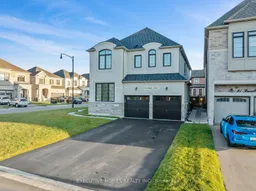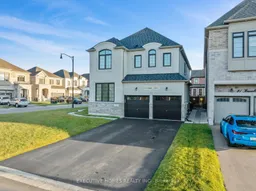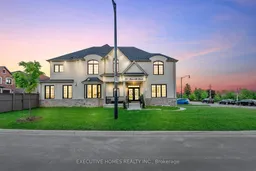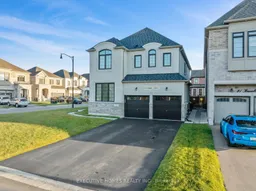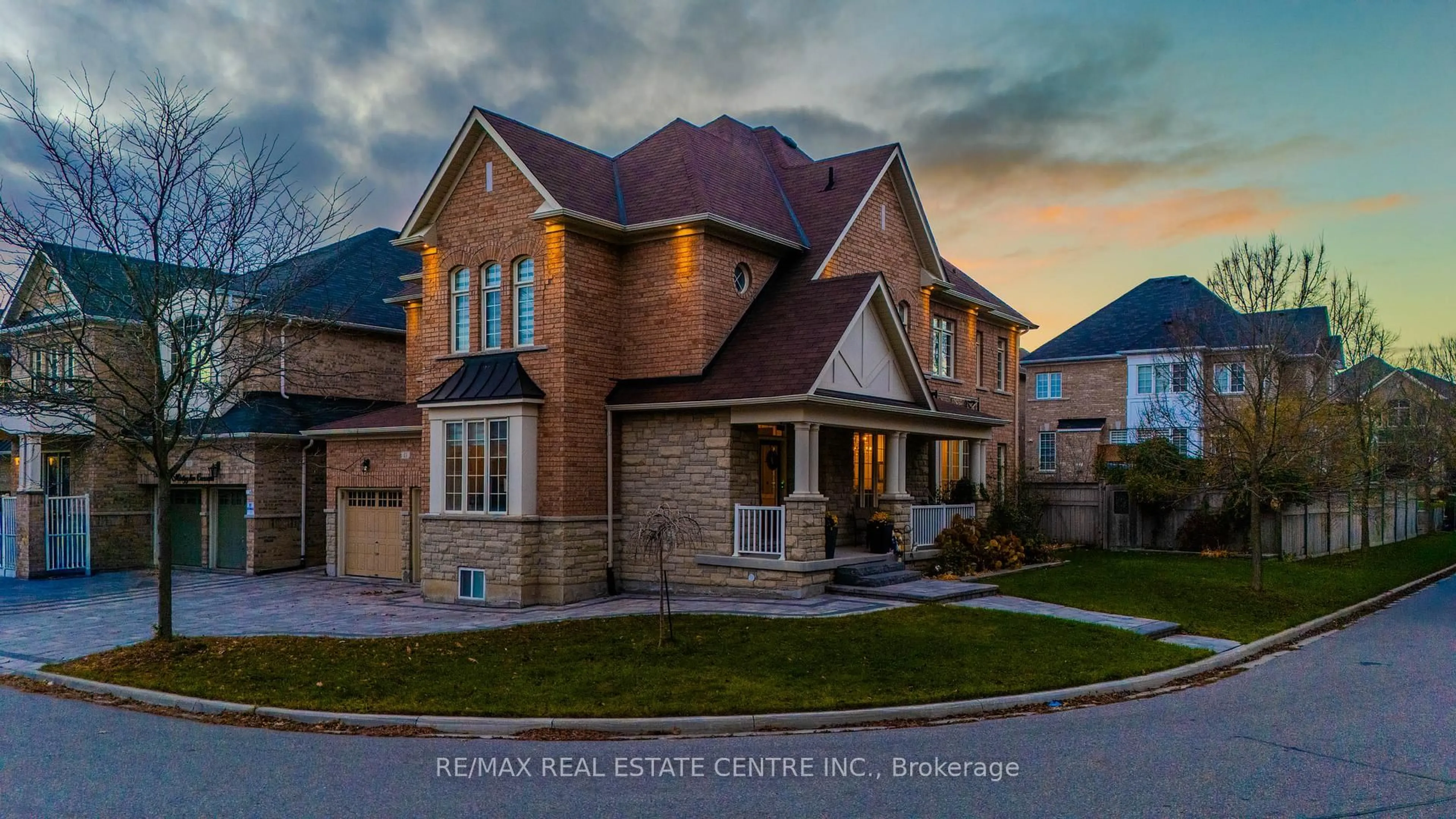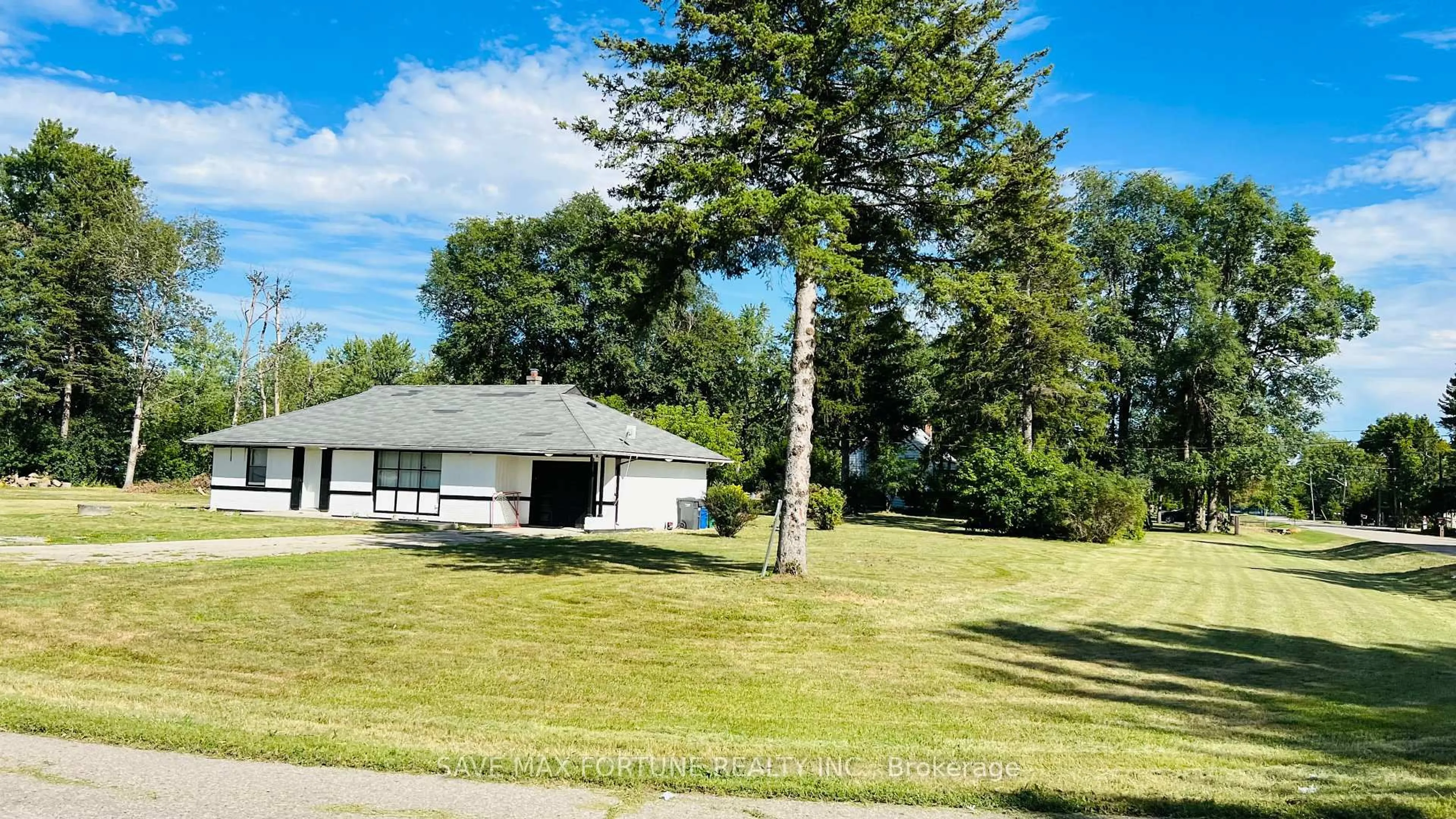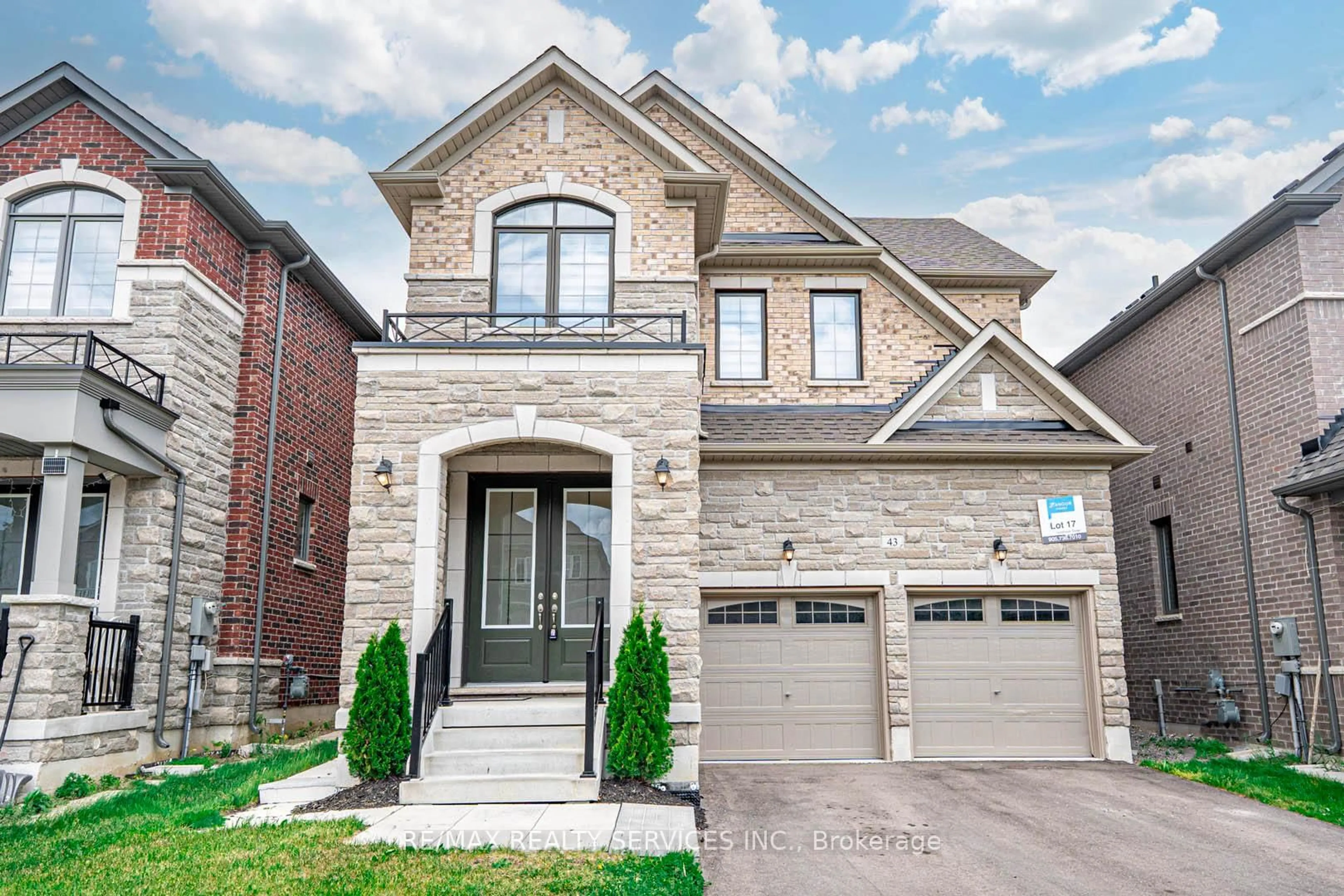Gorgeous Premium Corner Lot. 2 Year New Detach. Complete Stucco And Stone Elevation. High Demand Location with Excellent access to 401/407/Transit Routes, GO Station & Future 413Access. 4500 Sq Ft of Finished Living Space. Finished Legal Basement Apartment W Builder Separate Entrance. Additional Rec Rm & Full Bathroom Owner side of Bsmt. 5Bed Rm 6W/R Modern &Stylish Home! Amazing Builder Upgrades Plus Custom Finishes. Excellent Layout, Custom Accent Walls, Hardwood throughout W Smooth Ceilings/Pot Lights Interior/Exterior, Modern Handrails. Custom Kitchen W Quartz Counter/Bksplh/Breakfast Bar & High End S/S Appliances. Bright &Sun-Filled Living Room & Family Room With Open Concept Dining. Elegant Exterior look with lots of parking on the driveway & newly uplifted landscaping thru out the Front & Backyard With Sunset Views. It truly is a must see SHOWSTOPPER! Quiet Street with No Neighbors on the Front. Potential Garden Suite Rental Income OR Entertainment/Plans Available Upon Request! Near Golf Course, Parks, Freshco, Walmart, Banks & Plaza. Walking Distance to Future Community Center &City Park under construction.
Inclusions: Main Floor Appliances & Basement Appliances.
