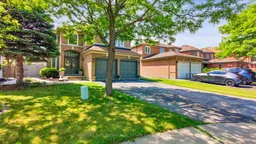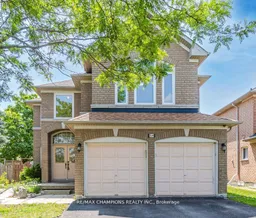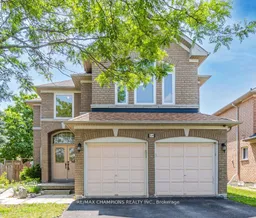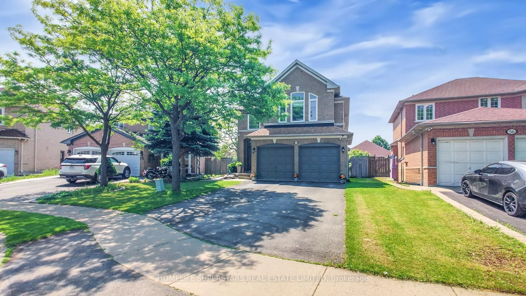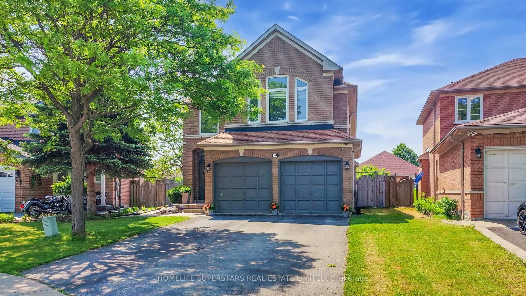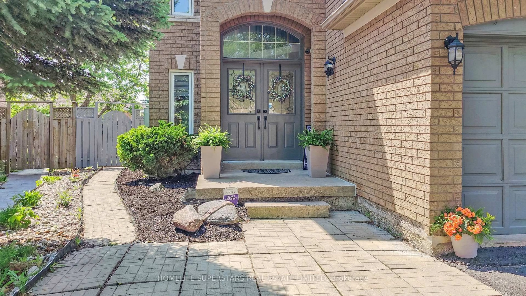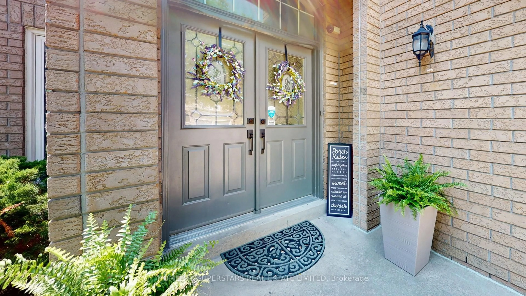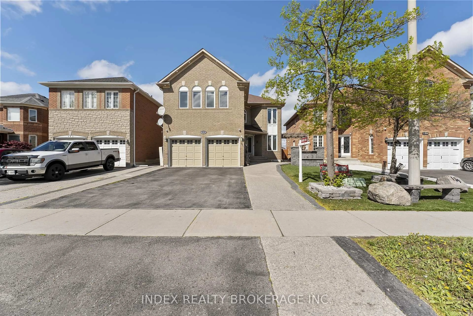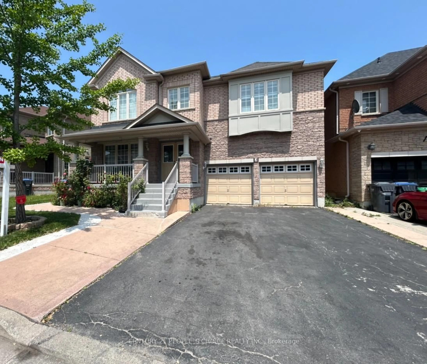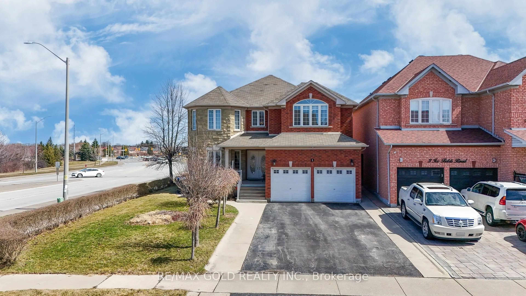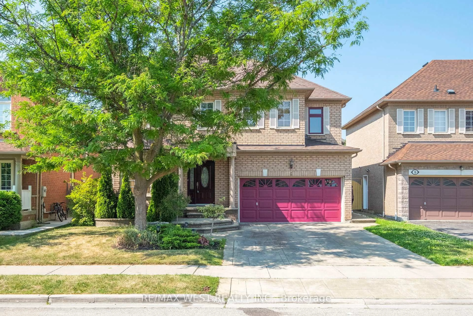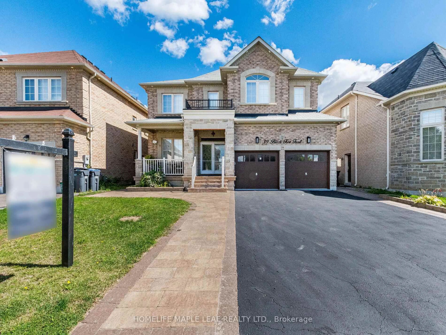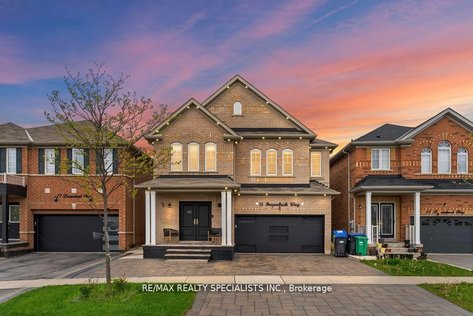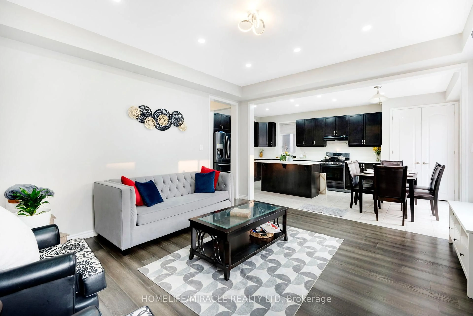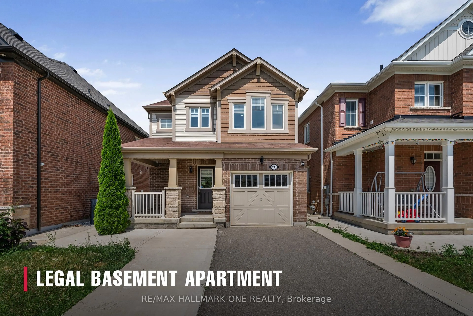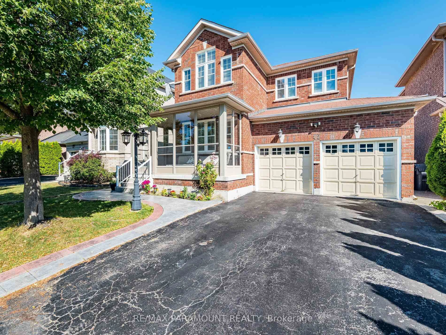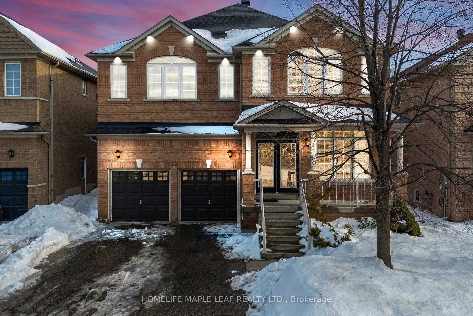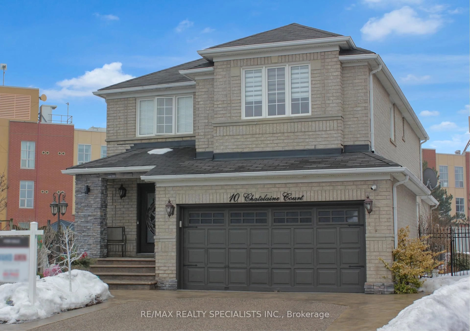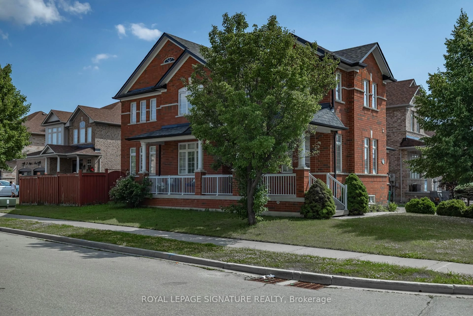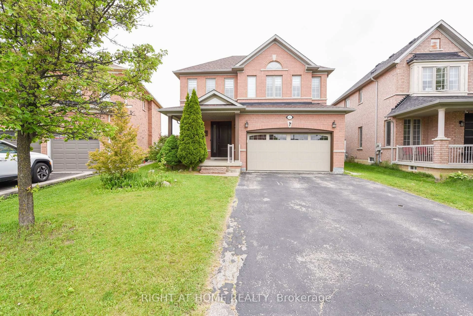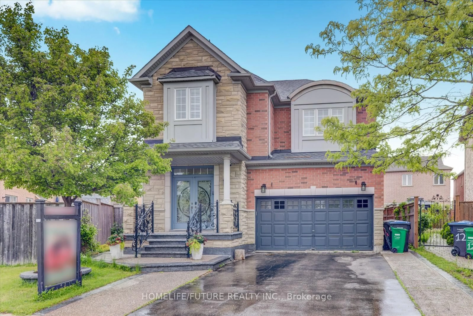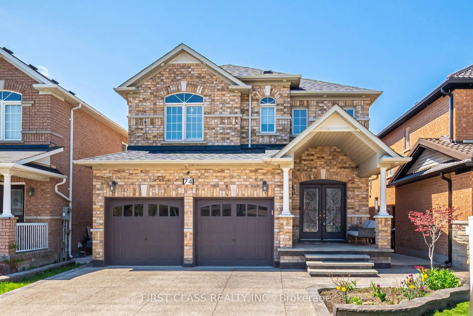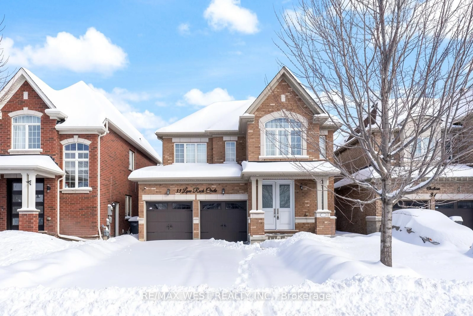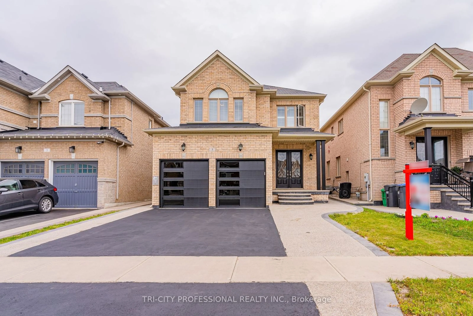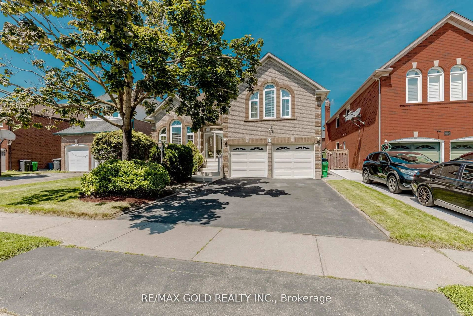54 Mount Mckinley Lane, Brampton, Ontario L6R 2C2
Contact us about this property
Highlights
Estimated valueThis is the price Wahi expects this property to sell for.
The calculation is powered by our Instant Home Value Estimate, which uses current market and property price trends to estimate your home’s value with a 90% accuracy rate.Not available
Price/Sqft$458/sqft
Monthly cost
Open Calculator

Curious about what homes are selling for in this area?
Get a report on comparable homes with helpful insights and trends.
+17
Properties sold*
$1.3M
Median sold price*
*Based on last 30 days
Description
This beautifully maintained home offers a spacious and functional layout, featuring 4 generous-sized bedrooms WITH a professionally finished TWO BEDROOM basement with a separate entrance- Ideal for an extended family living or potential rental income! Step into the inviting double-door main entry and be welcomed by 19ft open to above ceiling and solid oak staircase and gleaming hardwood floors throughout on main floor. The family-sized kitchen is equipped with ceramic backsplash, a bright breakfast area, and a walkout to a custom-built deck perfect for outdoor entertaining. The main floor boasts living/dining, eat in kitchen that over looks family room with gas fireplace for luxury comfort. Main floor laundry is an added bonus. The second floor holds spacious four bedrooms. The master bedroom has a walk- in closet and a 5 pc ensuite washroom with separate shower. The other bedrooms shared updated washroom . The basement is finished with two bedrooms, bathroom, separate laundry , kitchen/living room. This beauty is located in a desirable neighborhood, close to schools, parks, shopping plazas, Rec center, and transit. Don't miss this incredible opportunity to own a versatile home on a rare pie-shaped lot!
Upcoming Open House
Property Details
Interior
Features
Main Floor
Living
6.2 x 3.05hardwood floor / Combined W/Dining / Window
Family
7.5 x 3.0hardwood floor / Gas Fireplace / Window
Kitchen
6.0 x 3.38Ceramic Floor / Combined W/Dining / Ceramic Back Splash
Dining
6.2 x 3.05hardwood floor / Window / Open Concept
Exterior
Features
Parking
Garage spaces 2
Garage type Attached
Other parking spaces 4
Total parking spaces 6
Property History
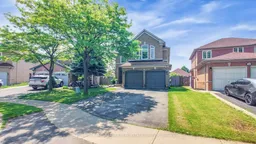 50
50