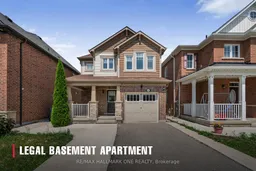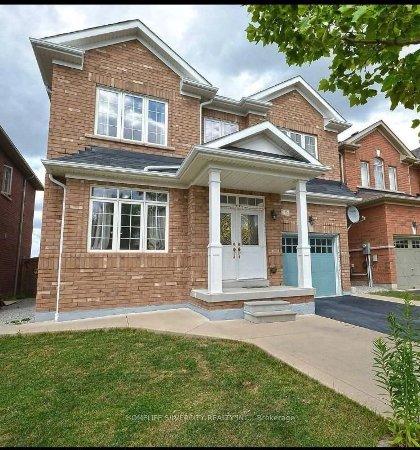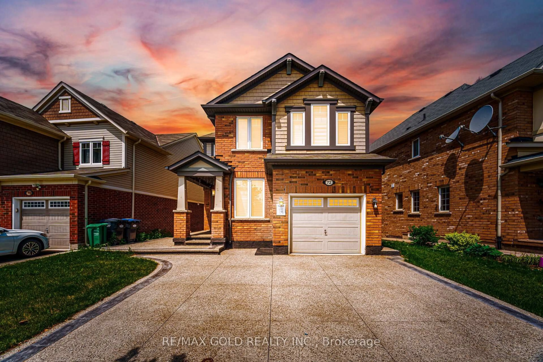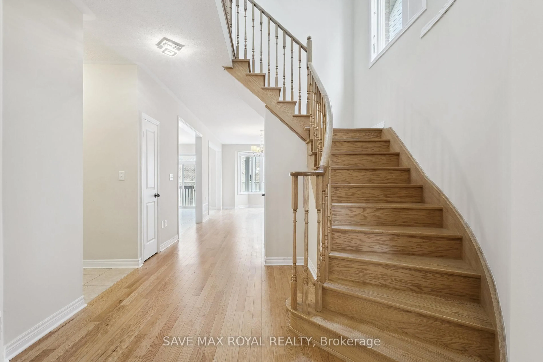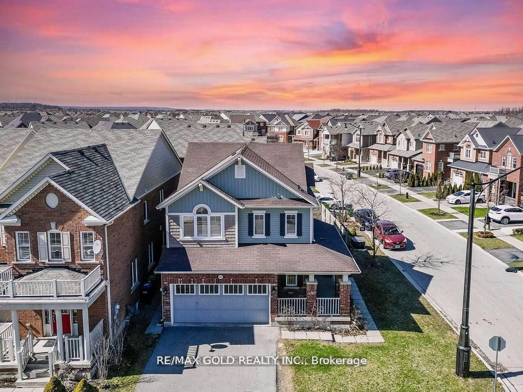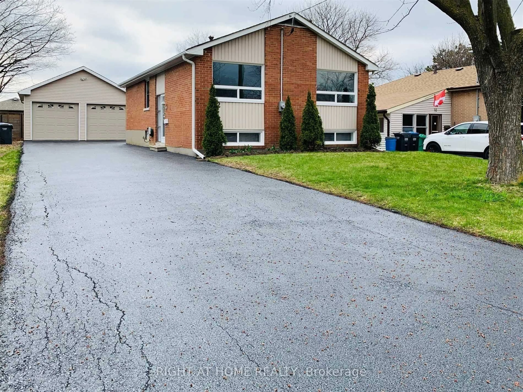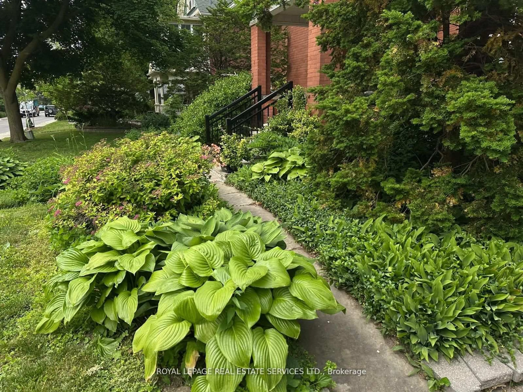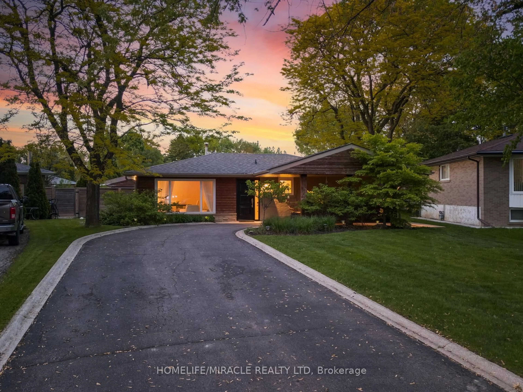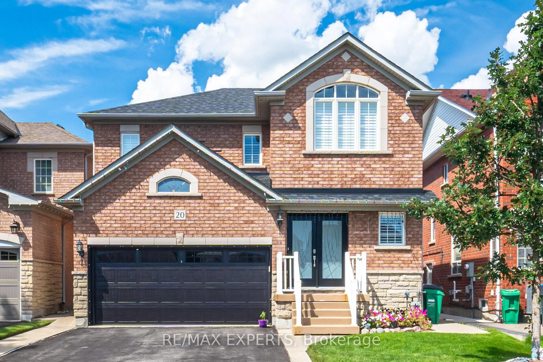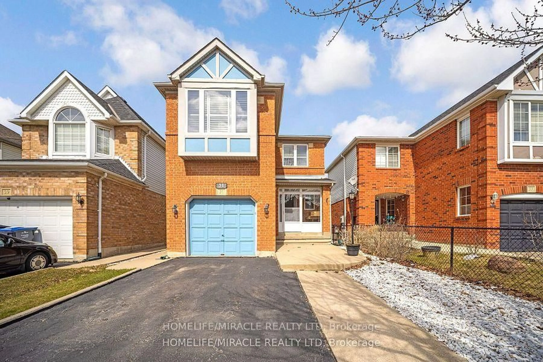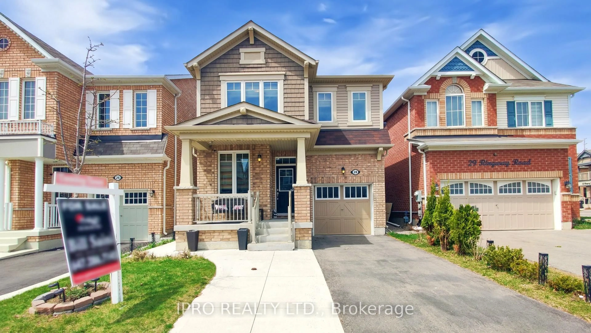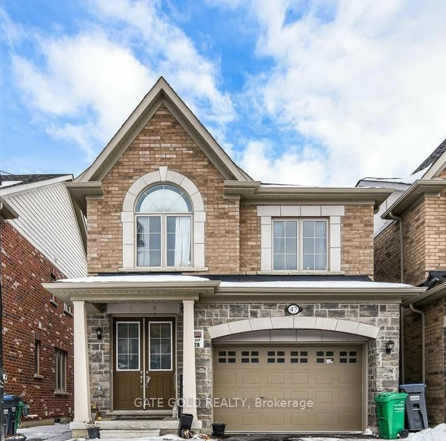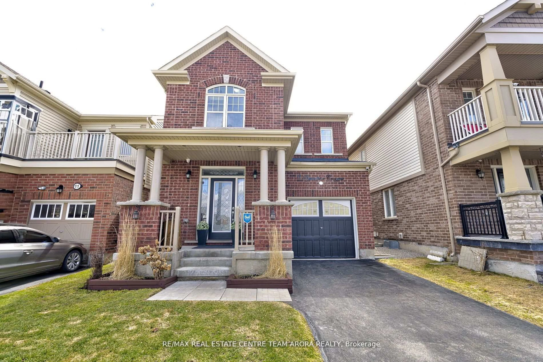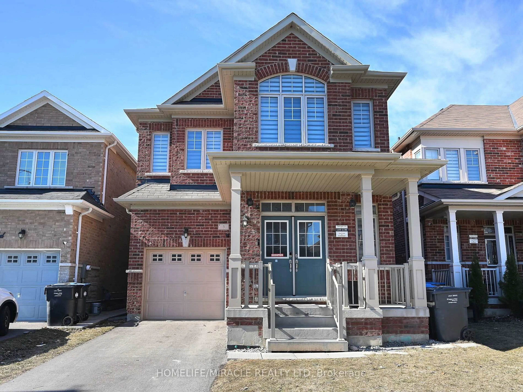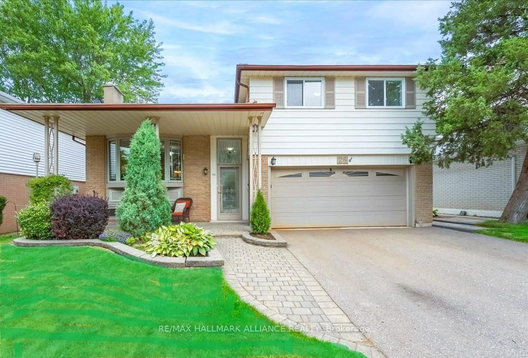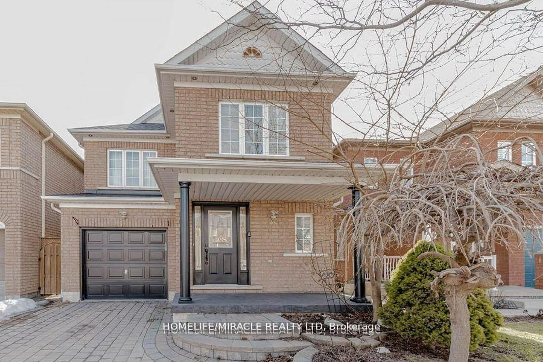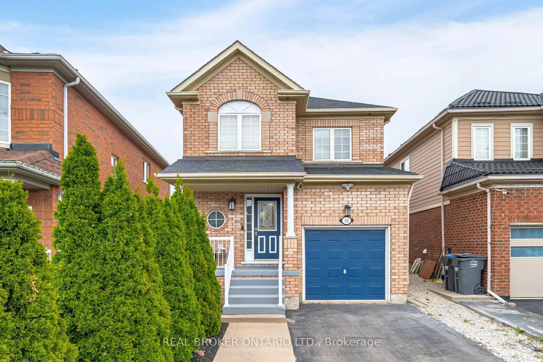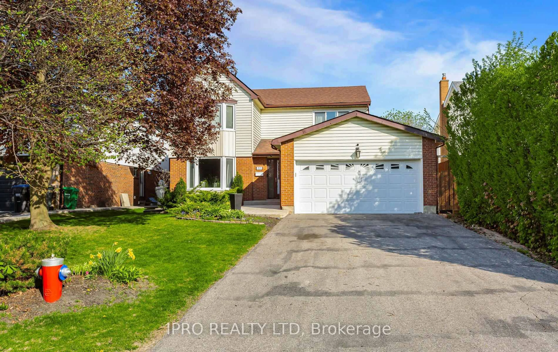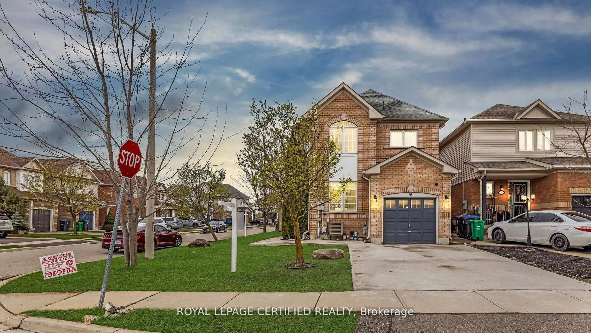Welcome to this stunning, fully detached one car garage parking home located on a premium pond-view lot with a rare walkout basement and scenic backyard a true gem for families and investors alike! Featuring 3 spacious bedrooms upstairs and a legal one-bedroom basement apartment with a separate entrance, this home combines modern elegance with income potential. Step inside to soaring 9 ft smooth ceilings, full tile work on the main floor, and brand-new hardwood flooring upstairs and laminate flooring in the basement. Enjoy the warmth of rich pot lights throughout, fresh paint, all-new baseboards, and an open-concept layout perfect for both entertaining and everyday living.The upgraded kitchen is a showstopper, boasting quartz countertops, a stylish backsplash, center waterfall island, and brand-new stainless steel appliances. Bathrooms are luxuriously upgraded with Bluetooth mirrors, and the master retreat includes a walk-in closet and a spa-like ensuite with breathtaking pond views. Additional features include zebra blinds in entire house, a digital front door lock, and a full outdoor security camera system for peace of mind. Just steps from parks, creeks, top-rated schools, and only 5 minutes to Mount Pleasant GO Station and Freshco, this exceptional property offers lifestyle, luxury, and location all in one. Dont miss your opportunity to own this beautifully upgraded home in one of the most desirable neighbourhoods!
Inclusions: All Existing Appliances Including 2 Fridges, 2 Stoves, 2 Washer & Dryer, A Dish washer, All Window Coverings and All Light Fixtures

