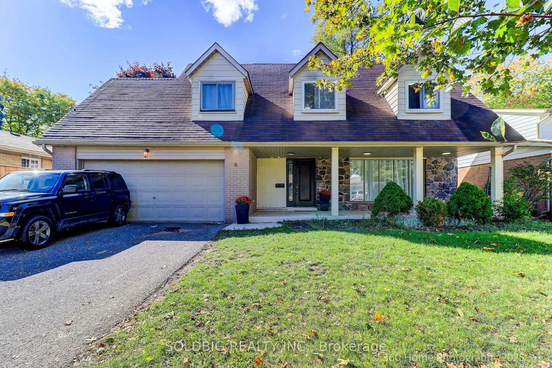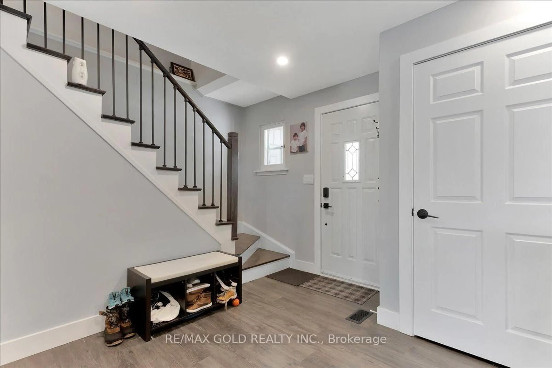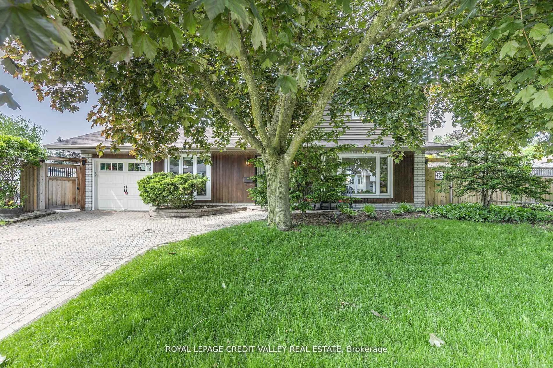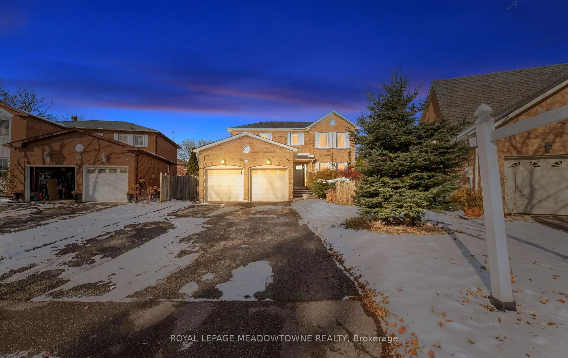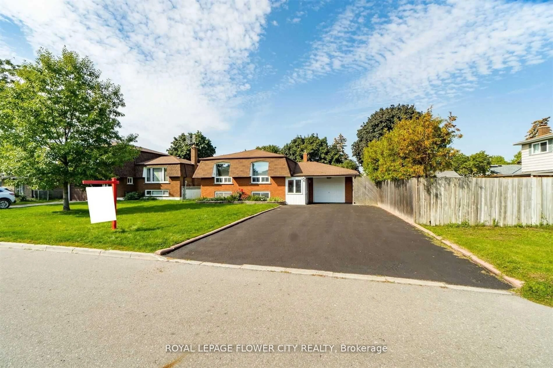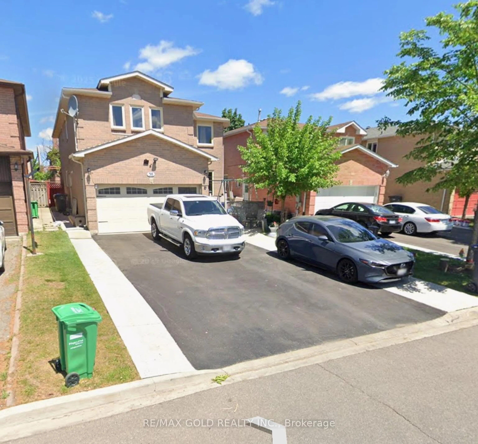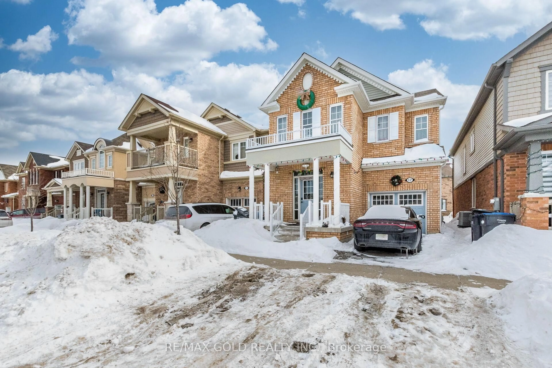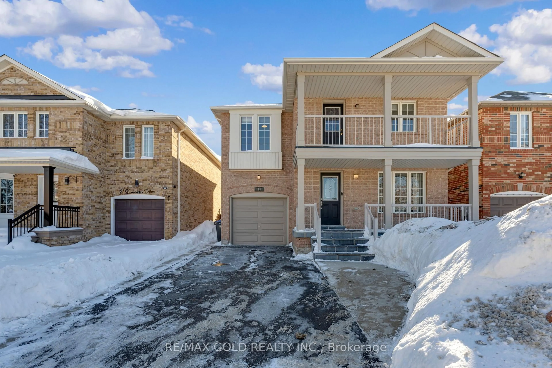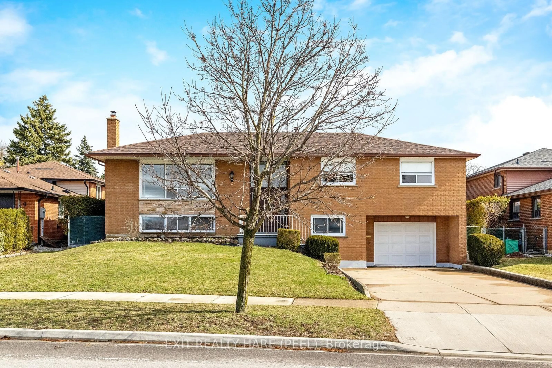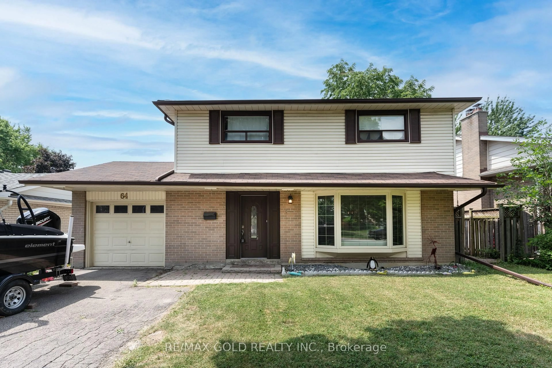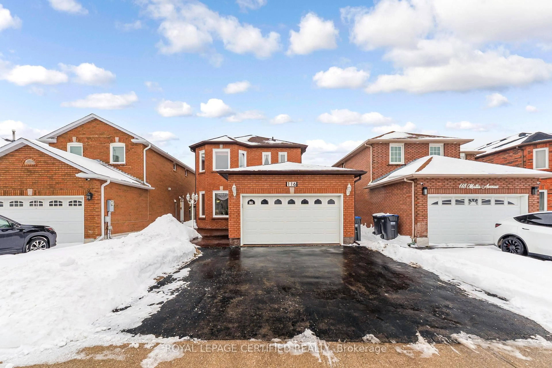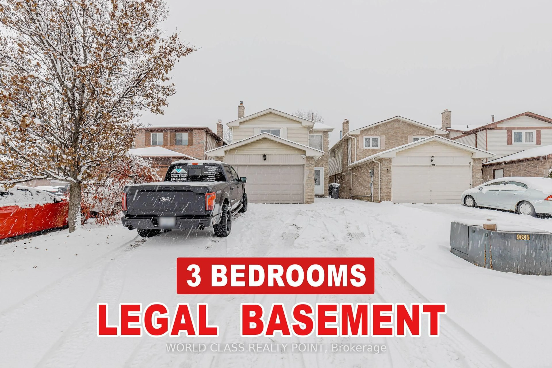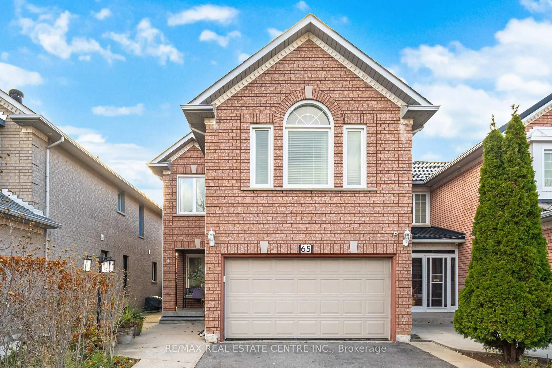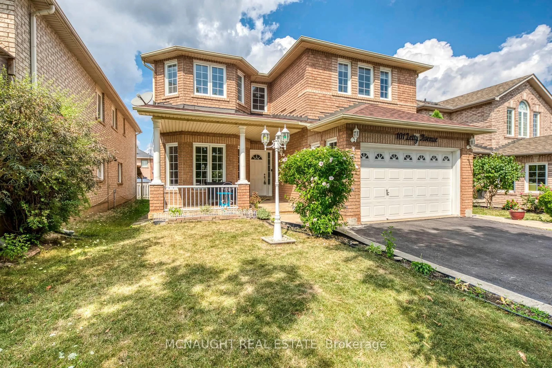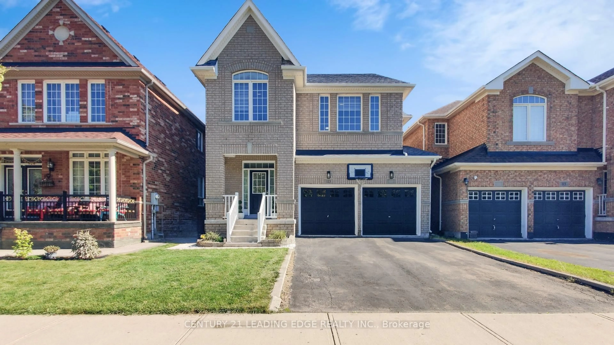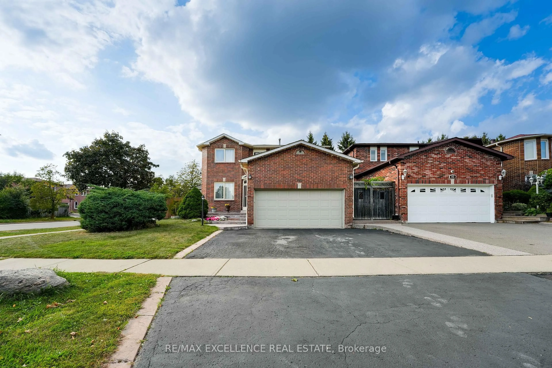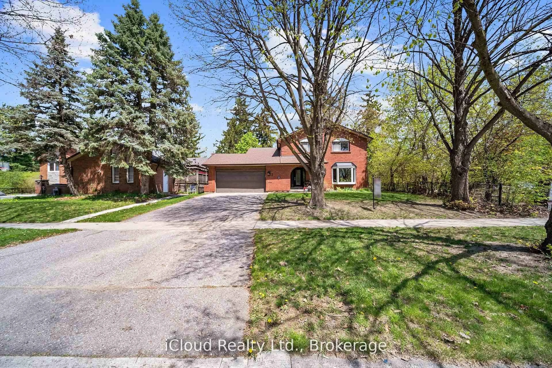Welcome to 26 Lockton Cres, a beautifully renovated, meticulously maintained 4-level side split with a spacious two-car garage (rarely available), 4 large bedrooms, 2 spacious updated baths (with lots of room for more) on a gorgeous manicured private lot with perennial gardens on one of the nicest streets in Peel Village, and one of Brampton's best neighbourhoods, just a 500m walk to a sought-after IB school! This move-in-ready home blends modern comfort with timeless charm, gleaming hardwood floors, and generous principal rooms flooded with natural light from large bay windows. The updated kitchen features quality soft close solid hardwood cabinetry, overlooking your resort-like backyard, fully fenced and beautifully landscaped with a gorgeous gazebo providing tranquil covered entertaining space framed by mature trees and gardens. The finished lower levels add incredible flexibility with a separate entrance, a large rec room, with lots of room for an additional bedroom/office/gym, bath, and potential in-law suite, and still have plenty of storage with the full sized crawl space. Basement renovated in 2020, new roof (2016), with additional renovations including front and side walkways updated with quality stone, electrical panel w/separate pony panel in garage, two-stage efficiency furnace, windows, garage door, smoke/CO detectors, garden shed, hardwood floors, kitchen and baths. Perfectly located in a quiet, family-friendly crescent close to parks, trails, shopping, transit, and highways, this rare gem offers the ultimate combination of space, style, and setting. Located in South Brampton making for an easy commute and close to everything!
Inclusions: Fridge, stove, dishwasher, microwave rangehood, washer/dryer, TV mounts, gazebo, garden shed, master key/lock for all 3 exterior doors
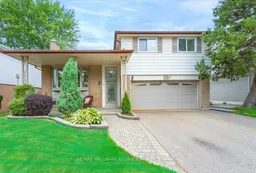 50
50


