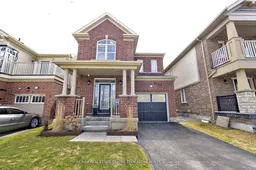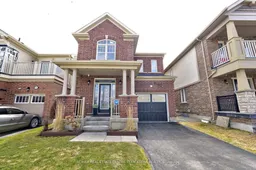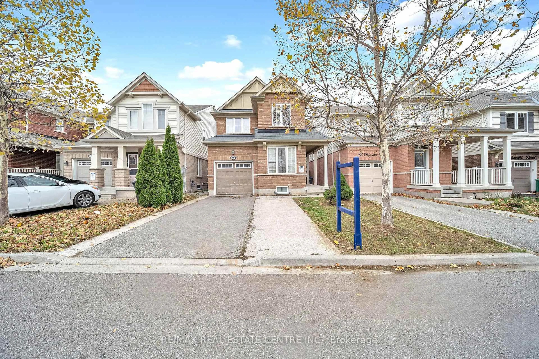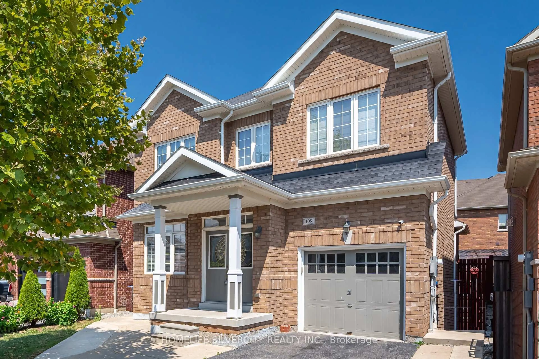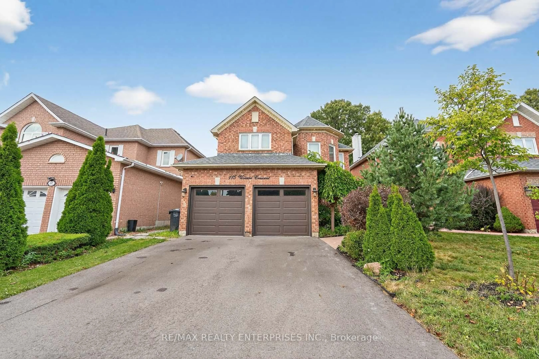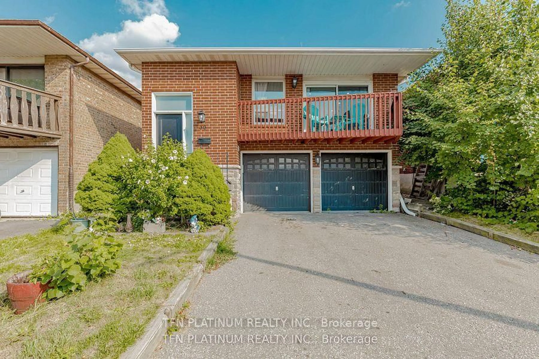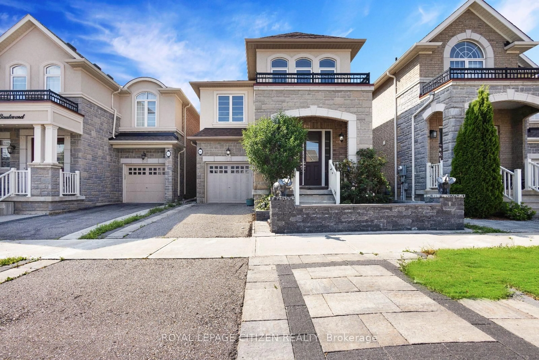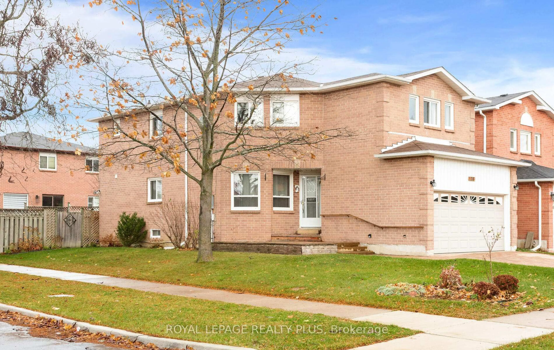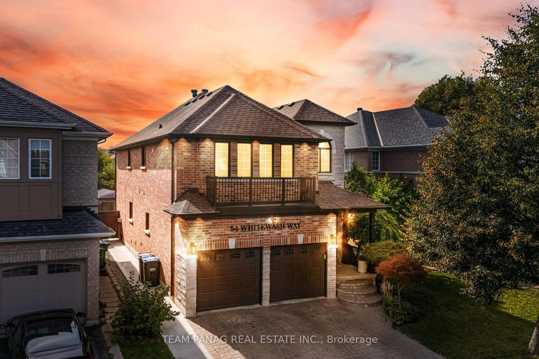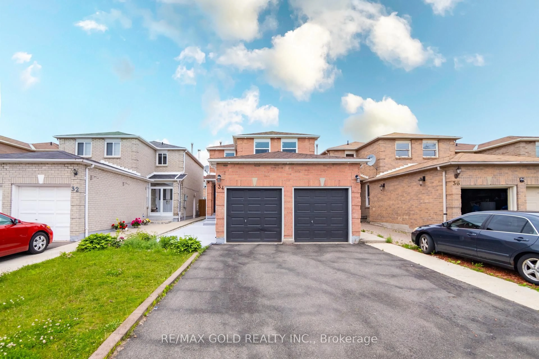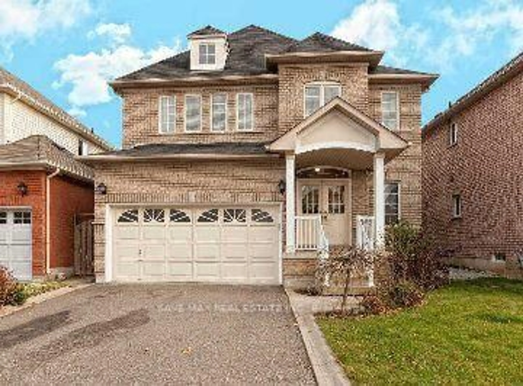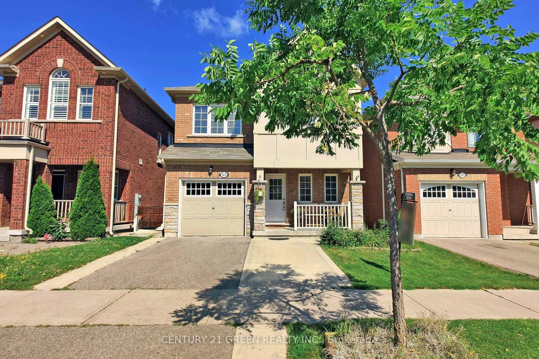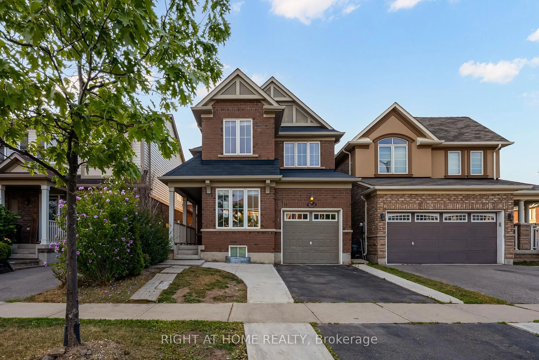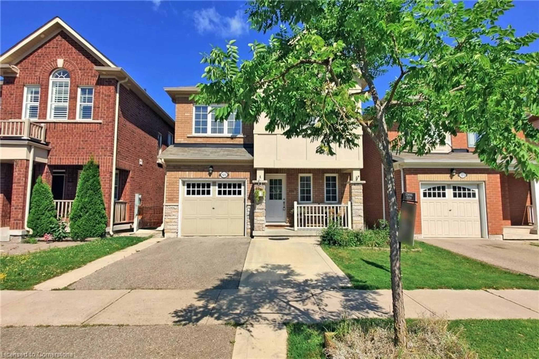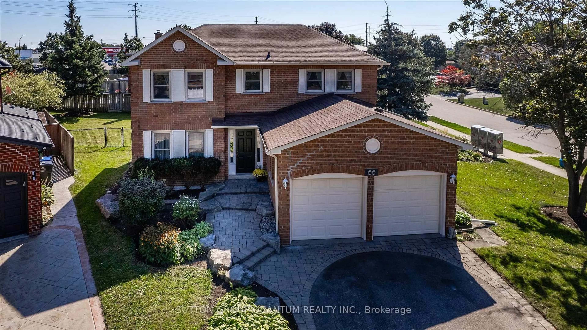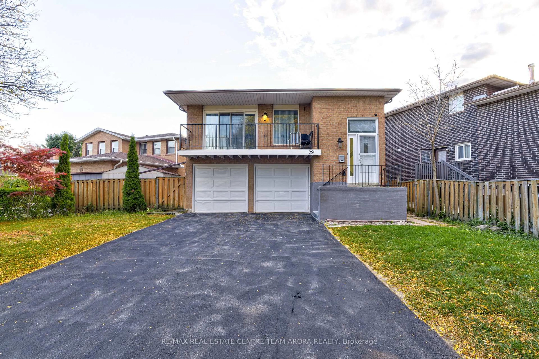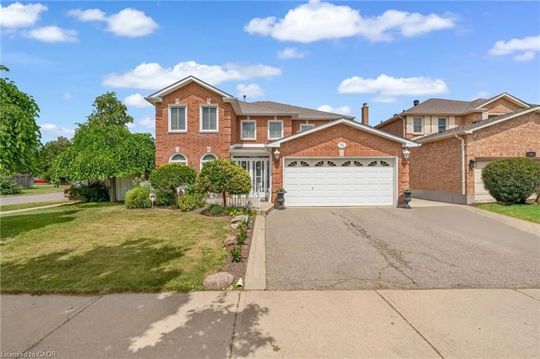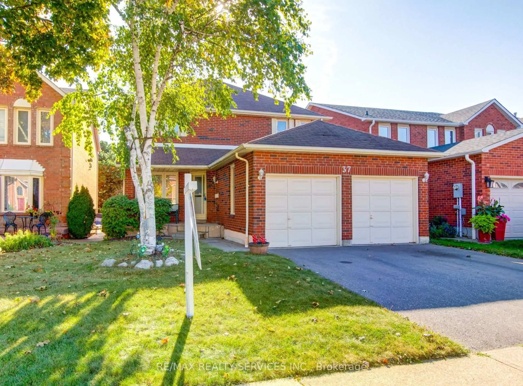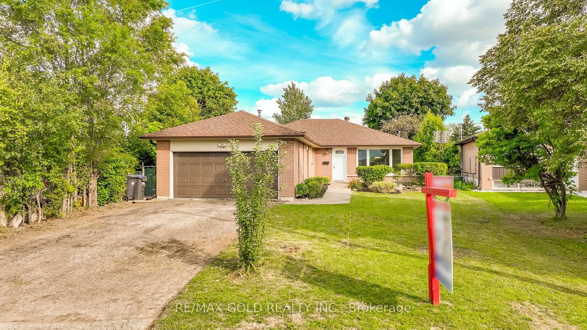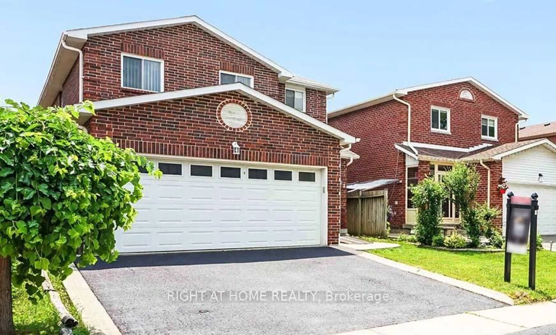Welcome to this stunning 2-storey detached home that seamlessly blends style, space, and functionality, perfect for growing families! Featuring 9 ft ceilings and elegant pot lights throughout the main floor, this freshly painted gem boasts rich hardwood flooring, an upgraded kitchen with quartz countertops, a stylish backsplash, and premium stainless steel appliances. Enjoy the convenience of an upper-level laundry room, California shutters, ceiling fans, and a cozy fireplace in the living room. With separate living, dining, and family areas, plus a smartly converted loft by builder now serving as a spacious fourth bedroom, the open-concept layout is ideal for both everyday living and entertaining. Step outside to a beautifully landscaped backyard with a deck and gazebo, your private oasis for gatherings and relaxation. Legal Entrance can be done. With full brick elevation, this home is just steps from a scenic park, creek, and top-rated schools, while being minutes from Freshco and only 5 minutes to Mount Pleasant GO Station. Don't miss your chance to own this beautifully upgraded home in a prime location!
Inclusions: All Elfs, S/S Appliances, Fridge, Stove, Washer and Dryer. Fountain and Gazebo as is
