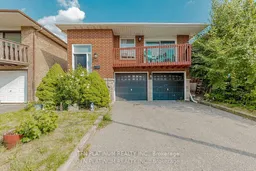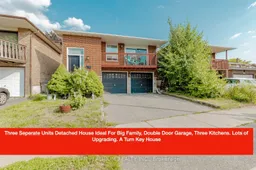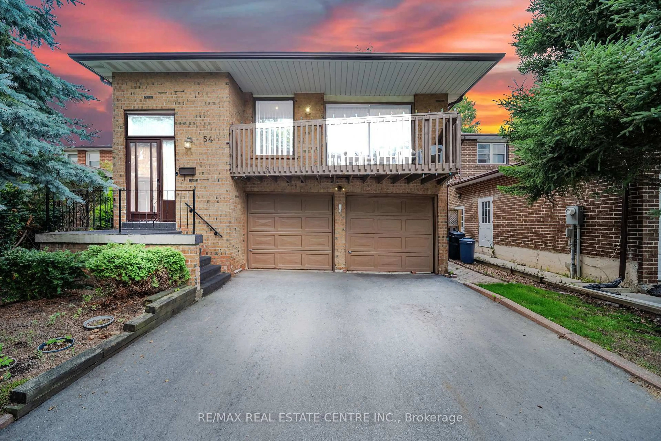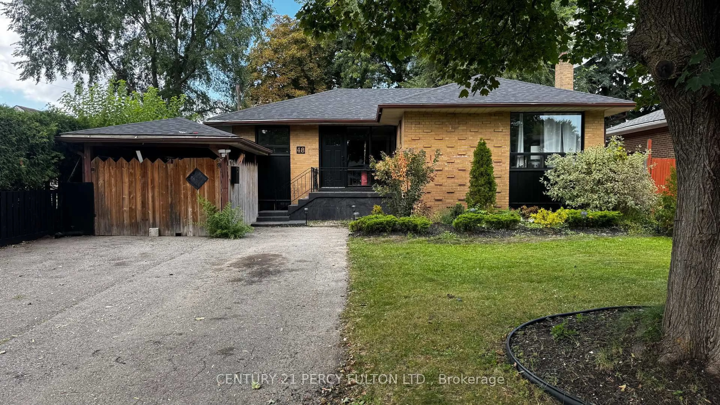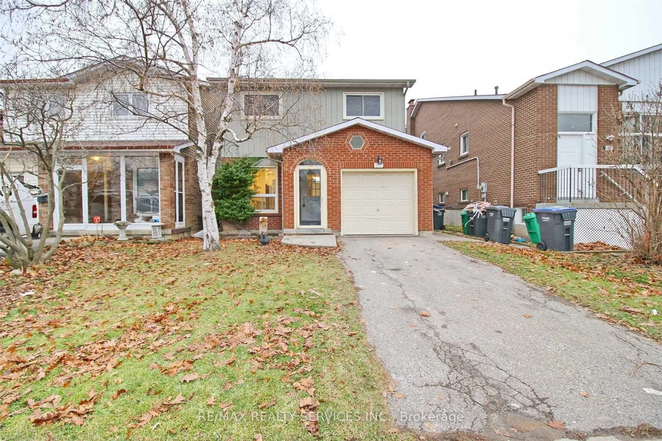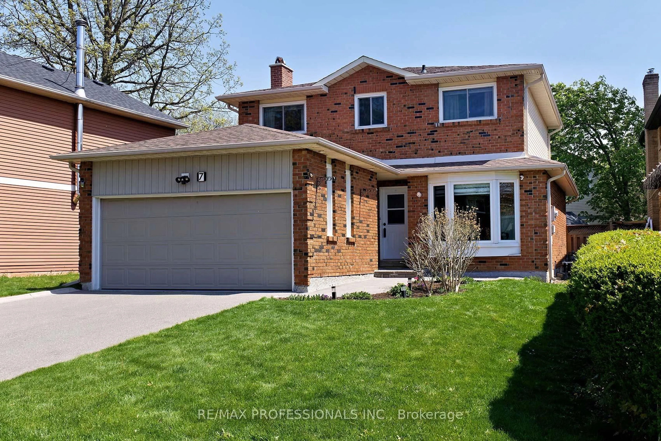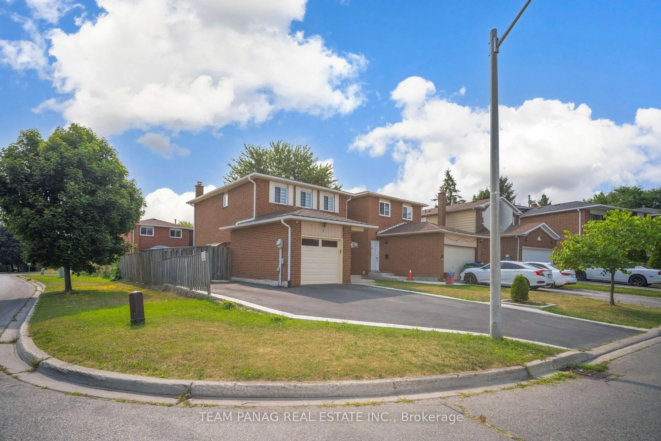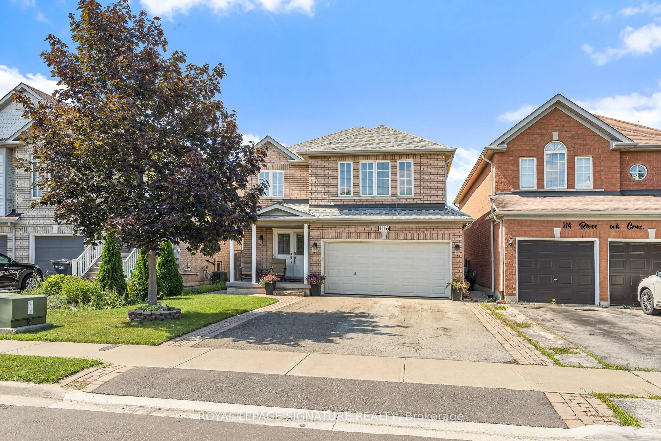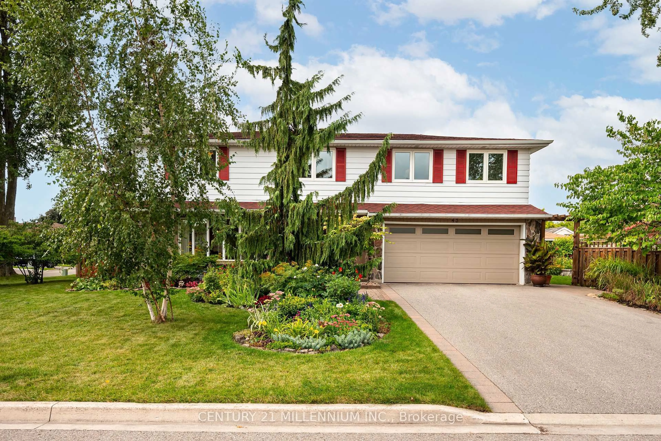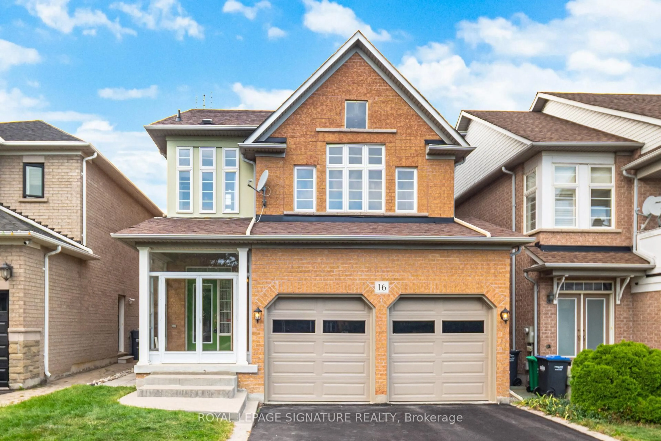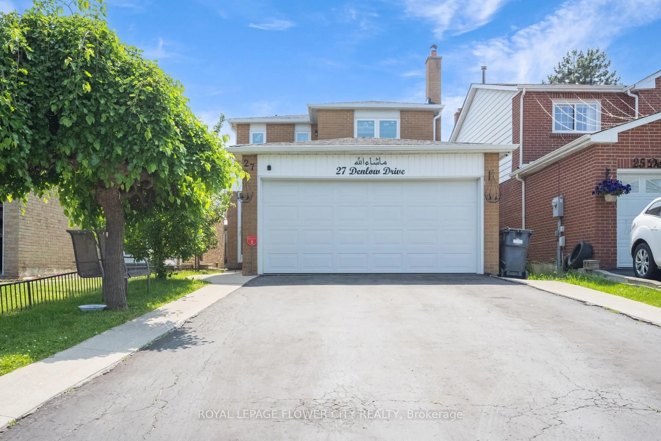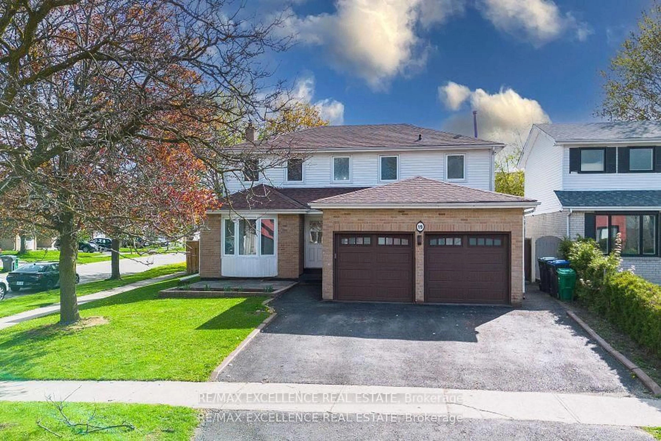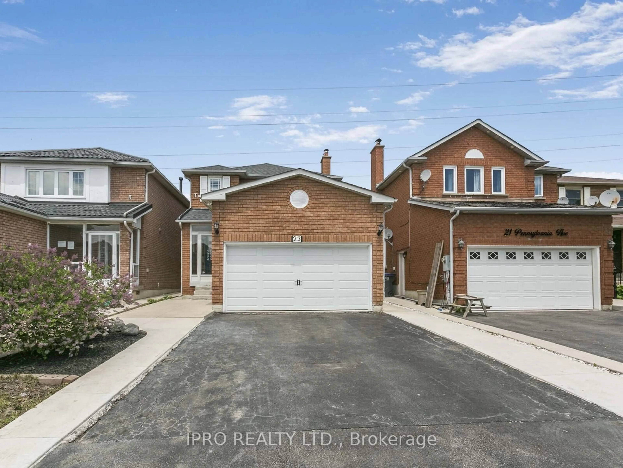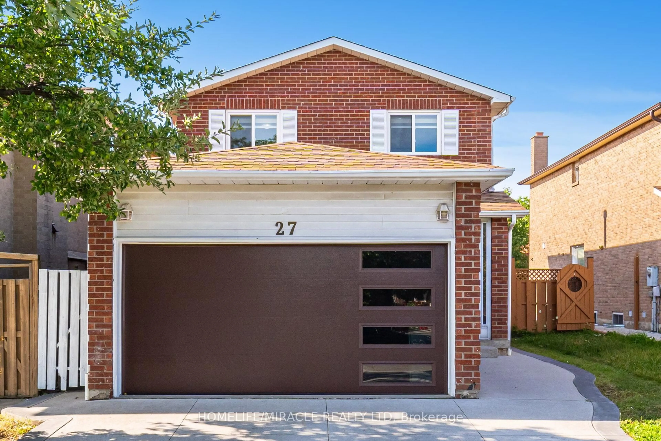Stunning & Spacious 5-Level Backsplit Perfect for Families or Investors! Welcome to this beautifully upgraded detached 5-level backsplit in a quiet, family-friendly neighbourhood! Featuring 4+1 bedrooms, 3 bathrooms, 3 separate entrances, 3 kitchens, and 2 laundry areas, this home offers unmatched versatility for multigenerational living or rental income potential. The main floor boasts a freshly upgraded chef's kitchen with stainless steel appliances, quartz countertops, and sleek pot lights, flowing seamlessly into an open-concept living/dining area bathed in natural light. Upstairs, you'll find 3 generous bedrooms and a stylish semi-ensuite 4-pc bath. The middle level features a bright, spacious family room enhanced with pot lights, a separate kitchen, a bedroom, and a separate 3-piece bathroom with its own entrance, ideal for in-laws, guests, or personal use. The lowest levels offer 1 more bedroom, 1 full kitchen, full bath, and private entry. Enjoy the outdoors with a deep backyard and a partially covered 2-tier deck perfect for entertaining. The wide lot provides parking for 4 vehicles. Conveniently located within walking distance to 5 bus routes (incl. Zum), a catwalk to Sandalwood, Heartlake Town Centre, parks, and quick access to major roads. All windows are above Grade. Bonus: Owner is willing to consider Rent-to-Own arrangements! A rare turnkey property offering comfort, flexibility, and room to grow!
Inclusions: Furnace & HWT Are Owned

