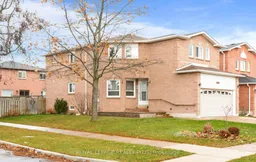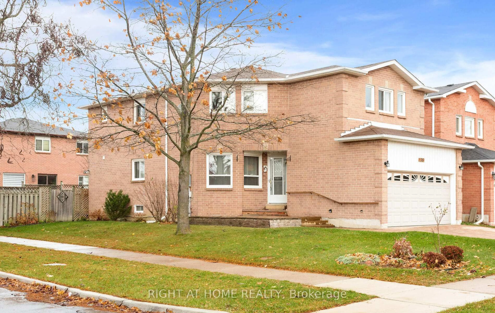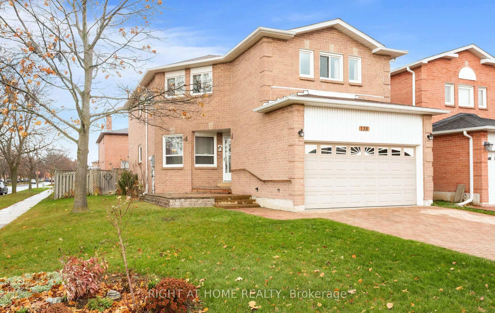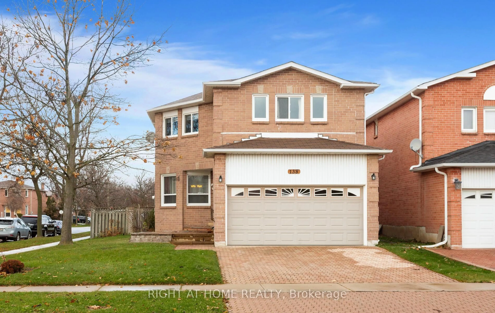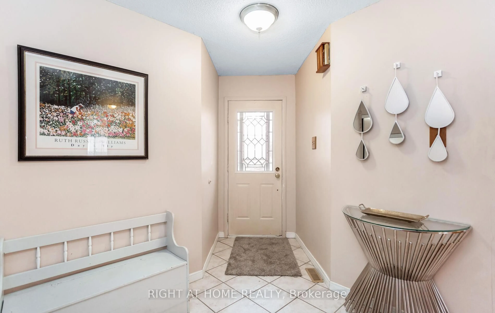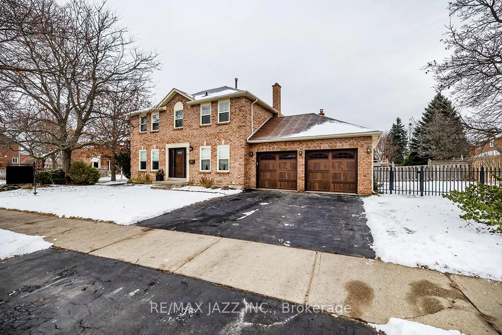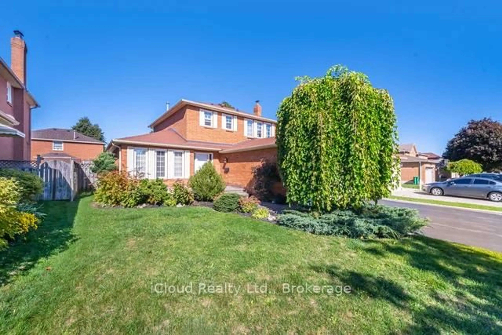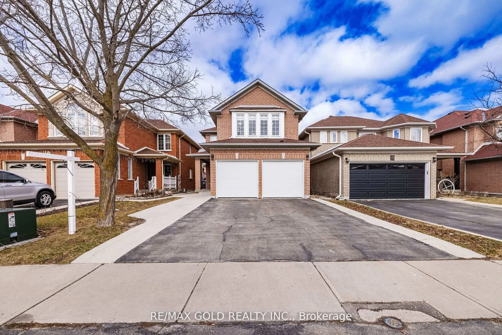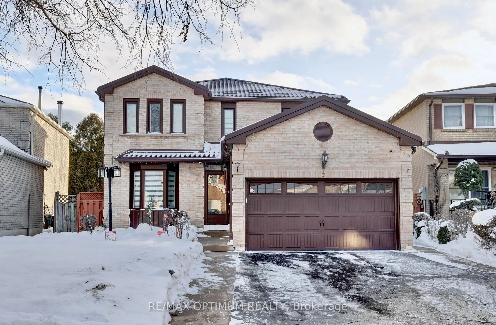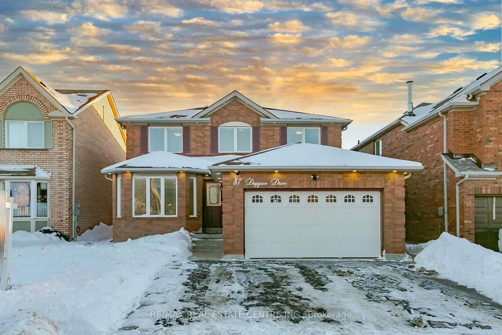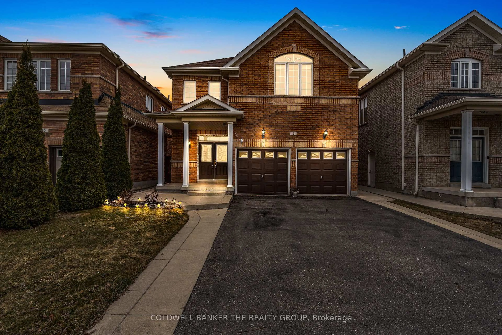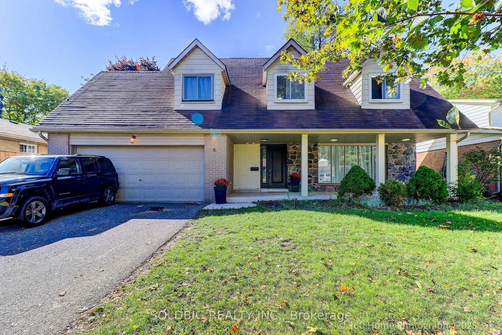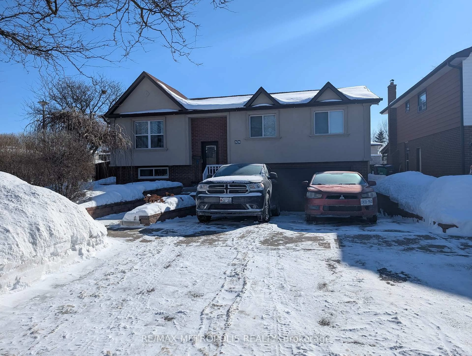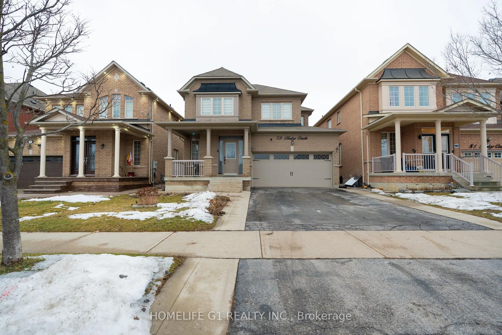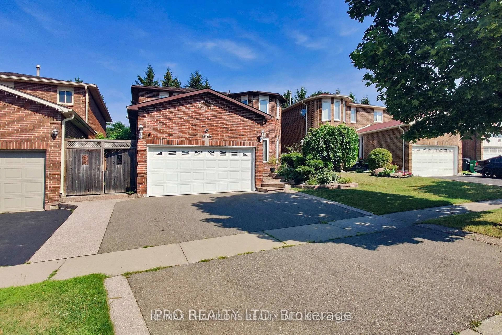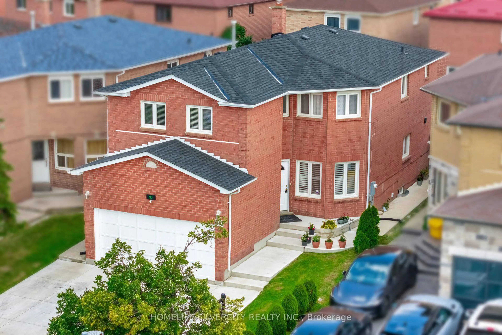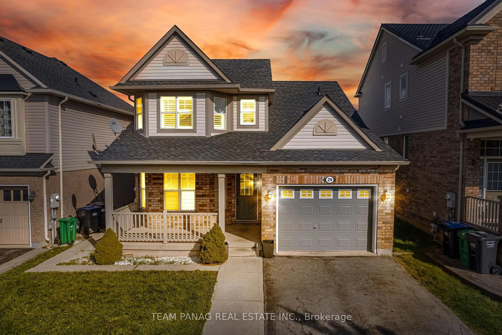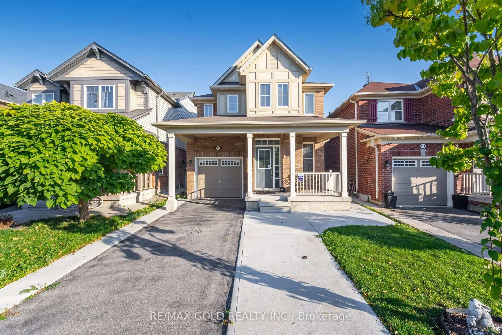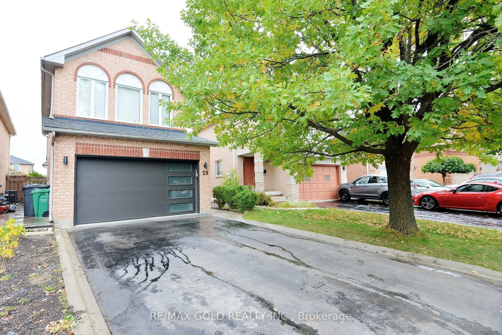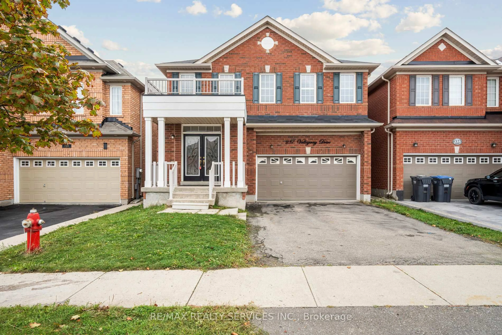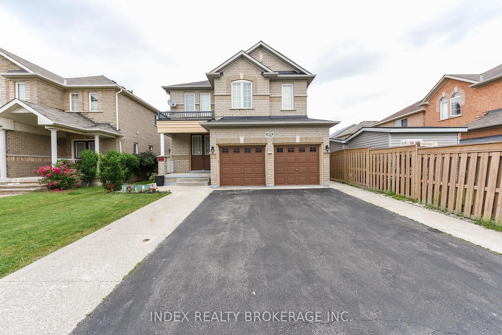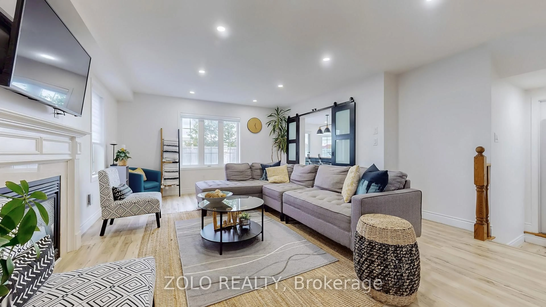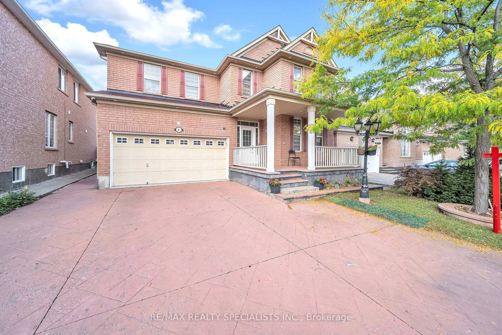138 Atkins Circ, Brampton, Ontario L6X 4E7
Contact us about this property
Highlights
Estimated valueThis is the price Wahi expects this property to sell for.
The calculation is powered by our Instant Home Value Estimate, which uses current market and property price trends to estimate your home’s value with a 90% accuracy rate.Not available
Price/Sqft$403/sqft
Monthly cost
Open Calculator
Description
Amazing opportunity to own a beautiful home in a high demand area! Large (almost 2200 sq ft) 4-bedroom home with tons of potential! Sitting on a corner lot almost 47 feet wide and easy access to main roads and bus stops. Gorgeous hardwood floors grace the main floor with an updated kitchen and powder room. Solid oak stairs lead to 4 massive bedrooms and 2 full bathrooms on the 2nd floor. This home is all about convenience not only by location but also with handy indoor access to the garage as well as a cleverly tucked away laundry room off the main floor so you don't have to go all the way to the basement. The finished basement offers even more convenience with a fifth bedroom, a full 4-piece bathroom, and plenty of storage space! Fantastic location! Short walk to parks, elementary schools, high school, shopping, Triveni Mandir, baseball diamonds, cricket pitch, and more! Short drive to downtown Brampton, multiple GO stations, restaurants, Shoppers World, Sheridan College, etc. This home sweet home is super clean and waiting for your finishing touches!
Property Details
Interior
Features
In Betwn Floor
Laundry
2.27 x 1.48Linoleum / Window
Exterior
Features
Parking
Garage spaces 2
Garage type Built-In
Other parking spaces 3
Total parking spaces 5
Property History
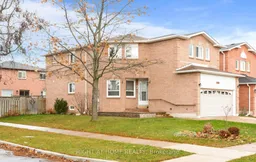 50
50