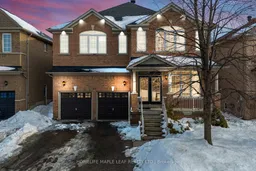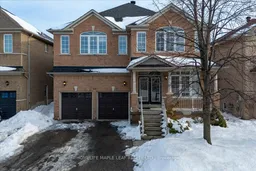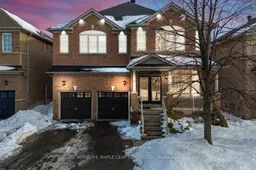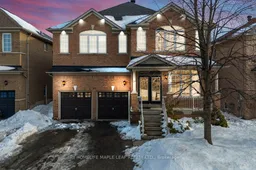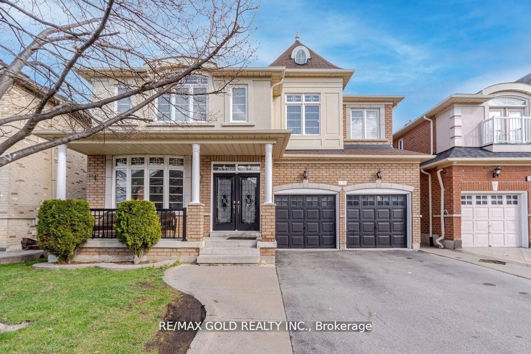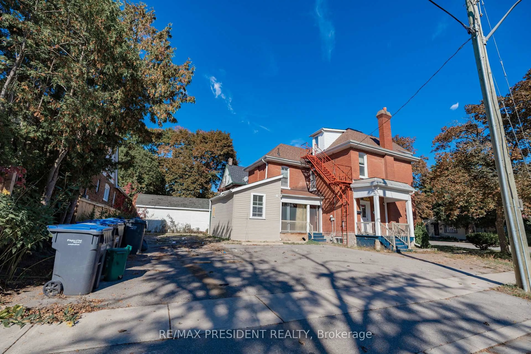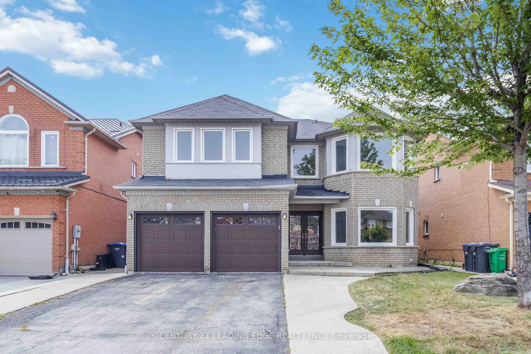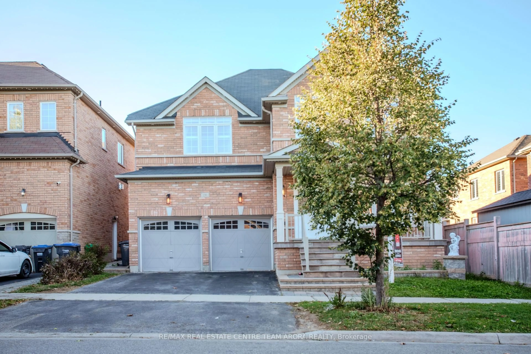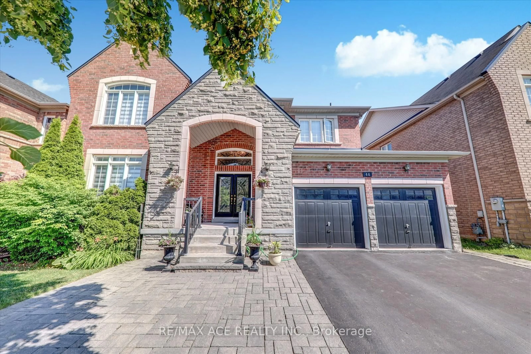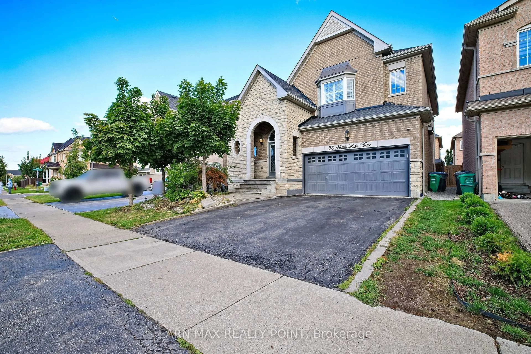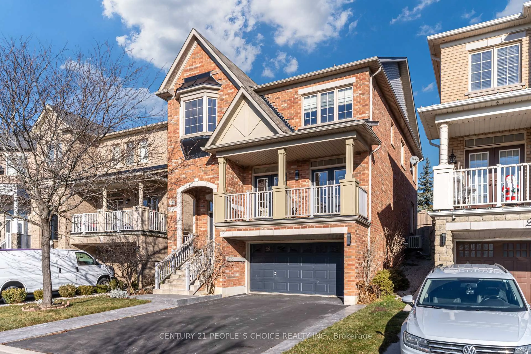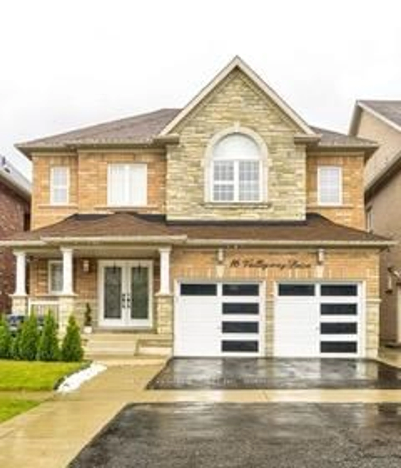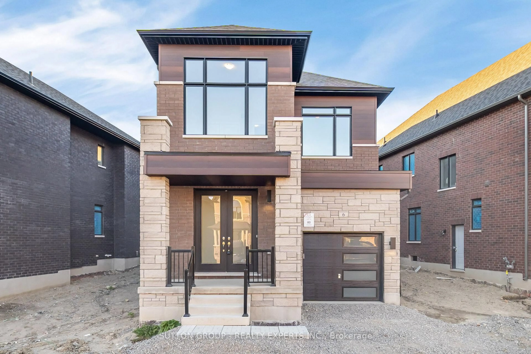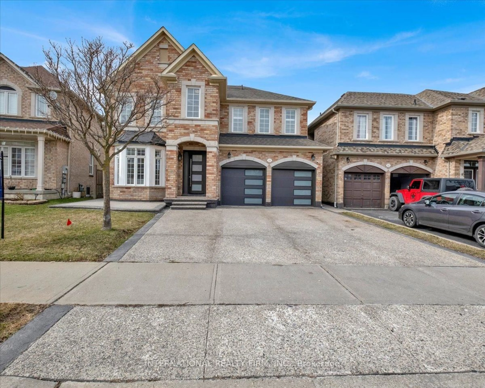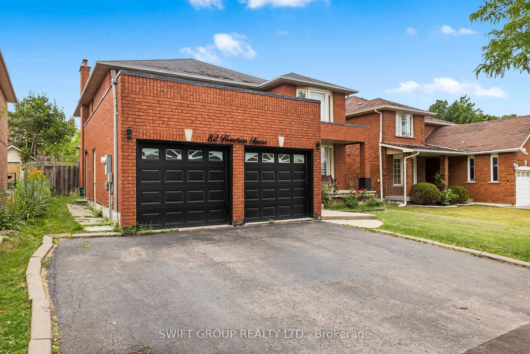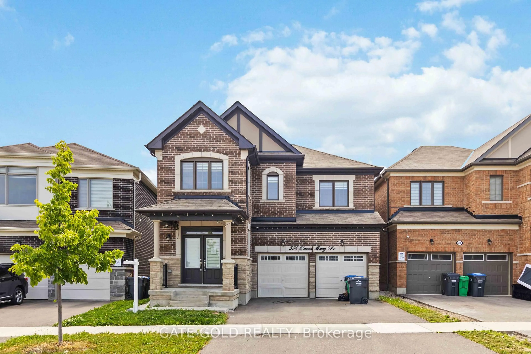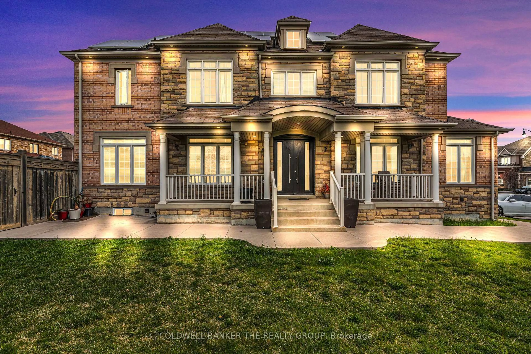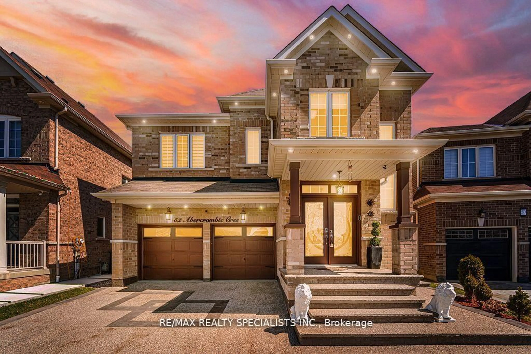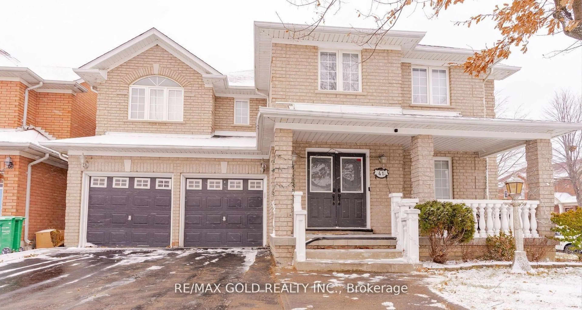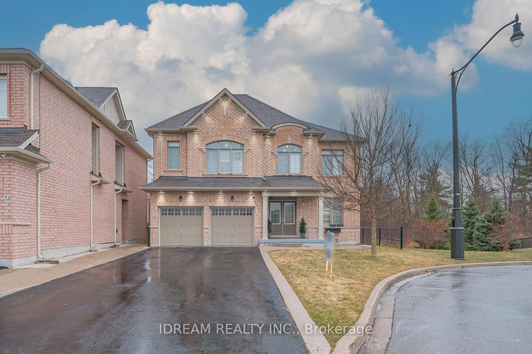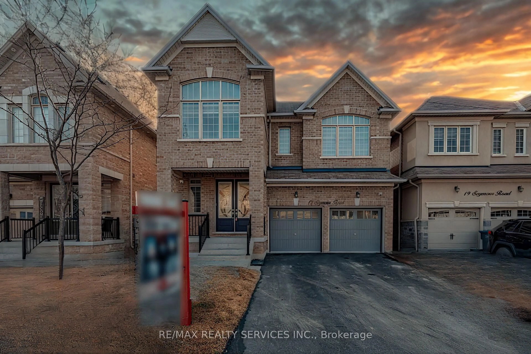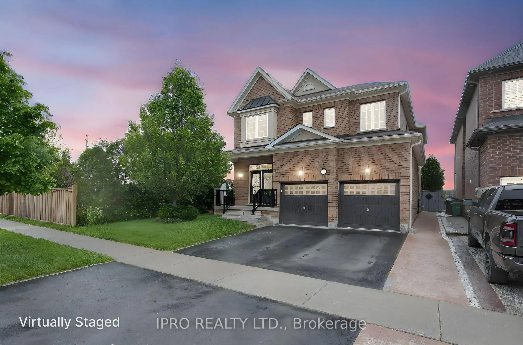Welcome To This Gorgeous Home(WITH 2 Bedroom LEGAL BASEMENT CLASSIFIED AS TWO UNIT DWELLING)Located In the MOST Desired Area Of Brampton. This Home Features Many Upgrades & Has The Most Practical Layout You Will Find.This Home Comes With Double Car Garage , 4 Bedrooms With All Attached Washrooms (One Being Jack & Jill) On Second Floor ,9 Feet Ceiling On Main Floor ,Dedicated Huge Office/Den + Additional Library/Study Room/Worship Room , Very Big Family Room , Formal Dinning + Separate Living Room, Breakfast Place , Kitchen With Massive Storage Cabinets , Quarts Counter tops, Back splash, Kitchen Island.***!!!LEGAL BASEMENT!!!*** With Separate Side Entrance,2 Bedrooms (One Of The Bedroom Is Very Very Big),1 Washroom, Living Room & Huge Kitchen With All 3 Major Appliances With Eat In Space. The House Has Many Upgrades and Updates -Freshly Painted, BRAND NEW Furnace & AC (2025)Under Warranty -Top Of The Line (TRANE) Heavy Duty & High Energy Efficient ,ROOF (2018),Main Kitchen Brand New Stove(2025) + Range Hood (2025), Hardwood Flooring(2018) On Main Floor & Extends Into The Landing Area, Library & The Upstairs Corridor ,Pot Lights Through Out House On Main Floor And On The Exterior , Ceiling Fans In 2 Bedrooms, Wainscoting Through Out The Foyer, COFFERED Ceilings Made With Real Teak Wood On The Main Floor, Crown Mouldings, Piano Staircase, All Bedrooms On Second Floor Are Very Good In Size & Have Walk-In Closets. With Huge And Legal Basement This Home In High Demand Area Has A Very High Rental Income Potential (Basement Was Previously Rented For $2300 +Utilities Per Month),Additional 4 Cars Can Be Easily Parked On The Driveway. - Located In The Heart Of Brampton This Prime Location Is In Close Distance To Schools, Shops, Plazas ,Doctor & Medical Clinics, Recreation Centers For Kids Activities Such As Soccer Skating Basketball ,Restaurants, Parks, Worship & Public Transit. !!!!A MUST SEE & A PERFECT UPGRADE!!SQFT=3128 SQFT +1500 SQFT Bsmnt. A MUST SEE
Inclusions: All Electrical Light Fixtures, Existing Stainless Steel Fridge, Brand New Electrical Stove, SS Range Hood B/I Dishwasher, Clothes Washer and Dryer, All window coverings, SS Fridge In Basement , Counter Cook Top In Basement ,Range Hood, B/I Dishwasher IN Basement . Wainscoting Through Out The Foyer On Main & Second Floor , Coffered Ceilings Made With Real Teak Wood, Crown Molding On Main Floor
