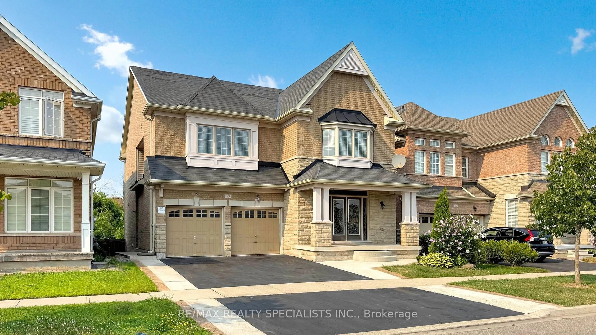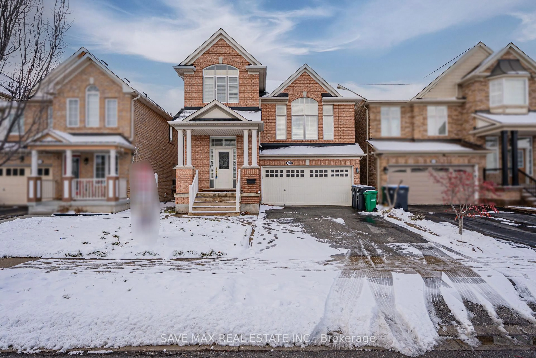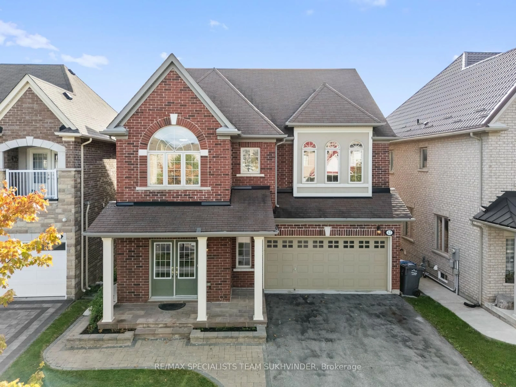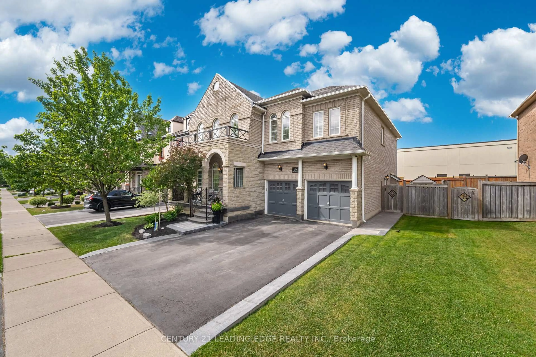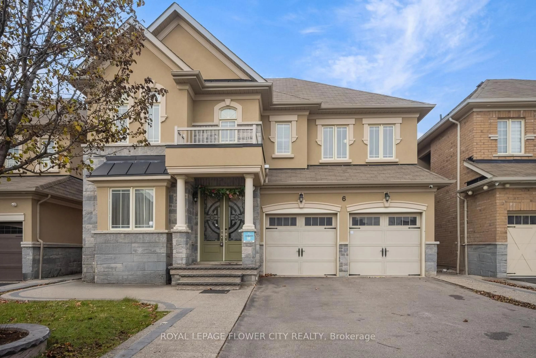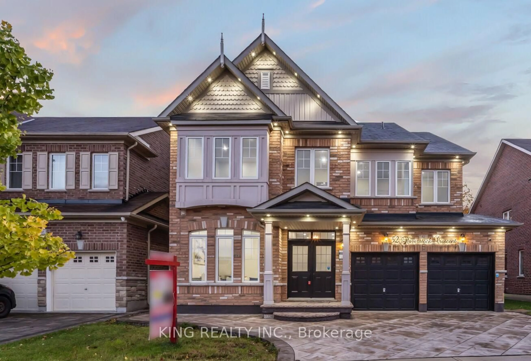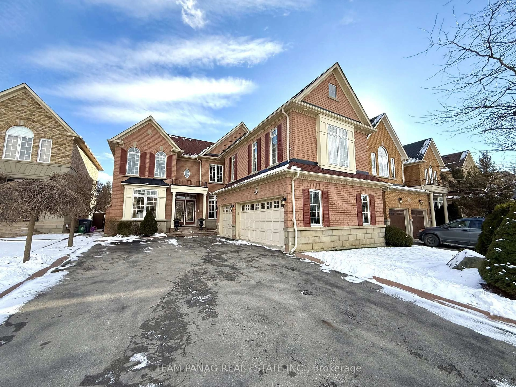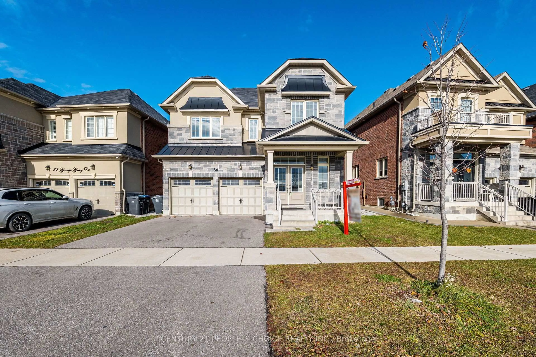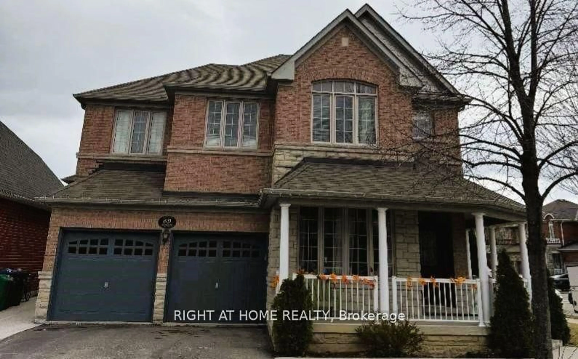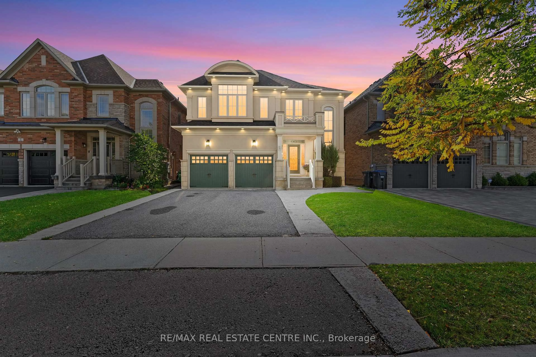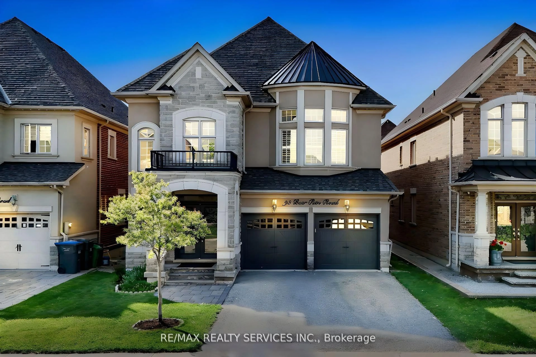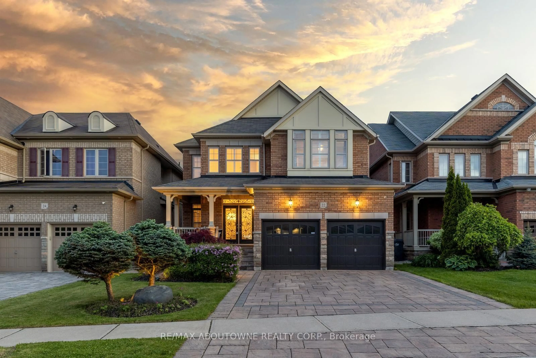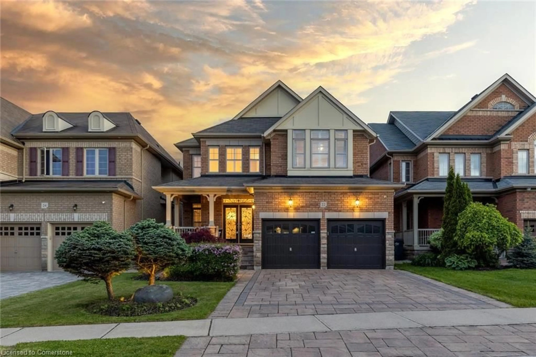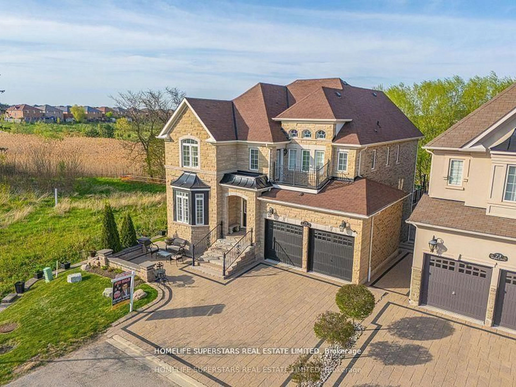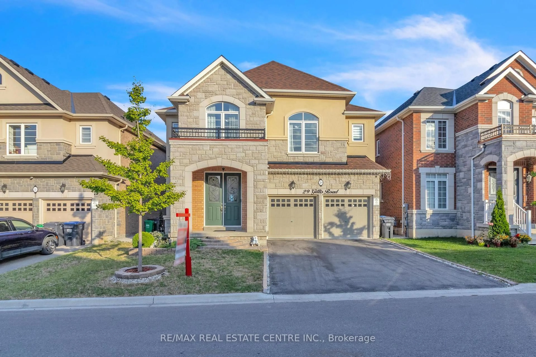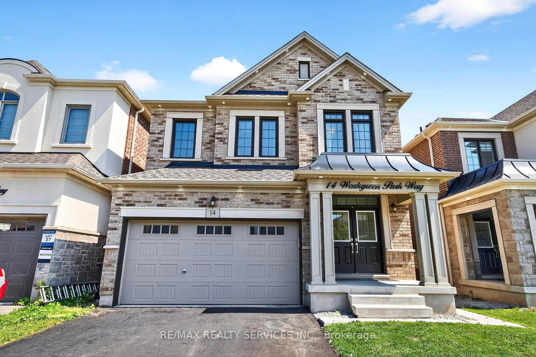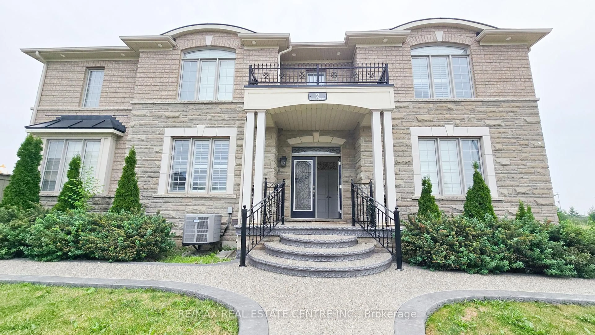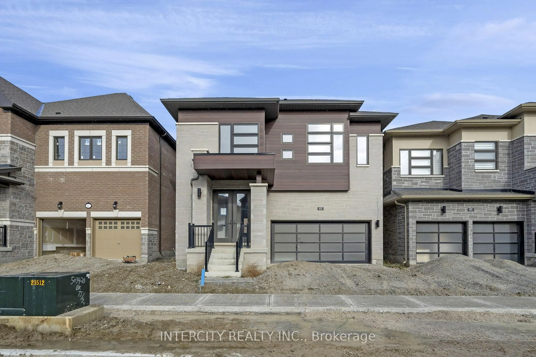This exquisite modern residence sits in Credit Valleys premier cul-de-sac on a rare 70-foot lot, backing onto a serene ravine and greenbelt conservation area, ensuring privacy and breathtaking views. Located on a child-safe court, it offers close proximity to top schools, public transit, and retail stores, blending luxury with convenience. The main floor features hardwood flooring across the living, dining, family, and hallway areas, paired with dark-stained oak stairs. The family room includes a fireplace, while the custom kitchen shines with quartz countertops, a backsplash, a center island, and stainless steel appliances. Porcelain tiles elevate the main level, and abundant windows fill the home with light. A second-floor loft adds flexible living space. The master suite boasts high ceilings, a 6-piece ensuite with a glass shower, and dual walk-in closets, with all bedrooms offering ensuites and walk-ins for comfort. The basement includes a 2-bedroom suite with a modern kitchen, family area, full bathroom, and separate entranceideal for guests or rental potential. Outside, the 70-foot frontage and driveway accommodate 6 vehicles, while the fenced yard provides a private retreat with ravine views. Unique selling points include the rare lot size, ravine-backed privacy, luxurious upgrades, and a fully equipped basement suite. Highlights: quiet cul-de-sac, gas fireplace, proximity to schools, transit, and retail stores, fenced yard with ravine and greenbelt views, and unobstructed natural vistas. This home combines modern elegance with practical living, perfect for discerning buyers. Schedule a private tour to experience this rare gem!
Inclusions: S/Steel Fridge, S/Steel Stove, S/Steel Dishwasher, Front Load Washer & Dryer | All Elfs.
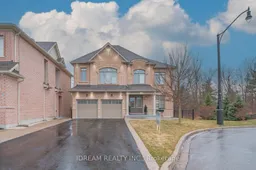 45
45

