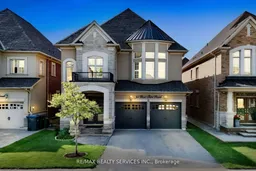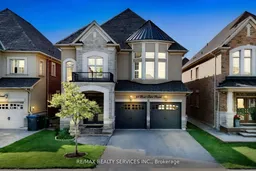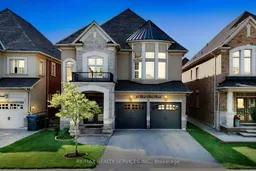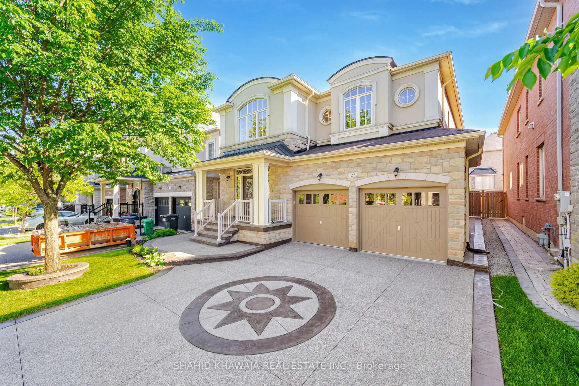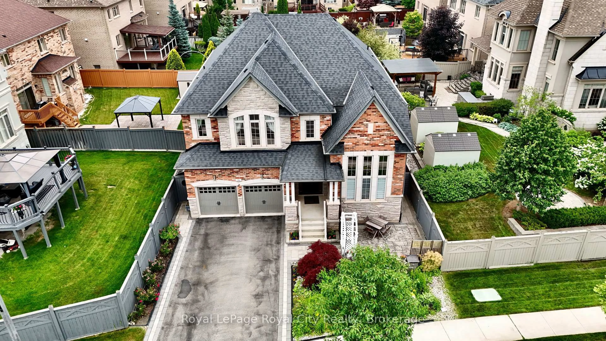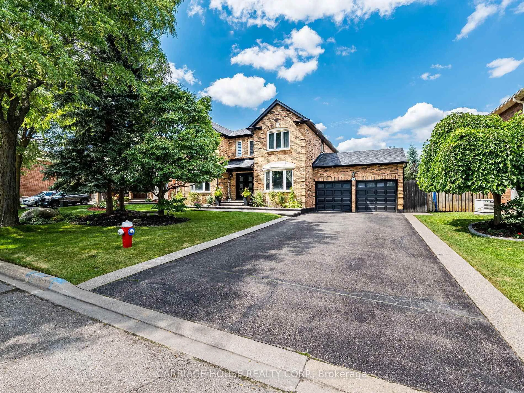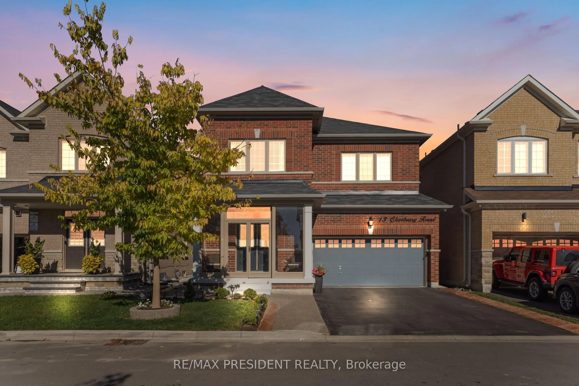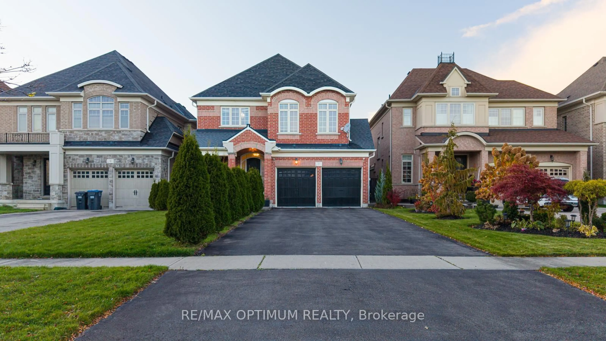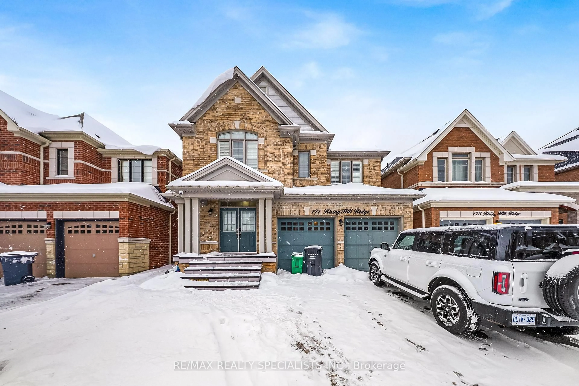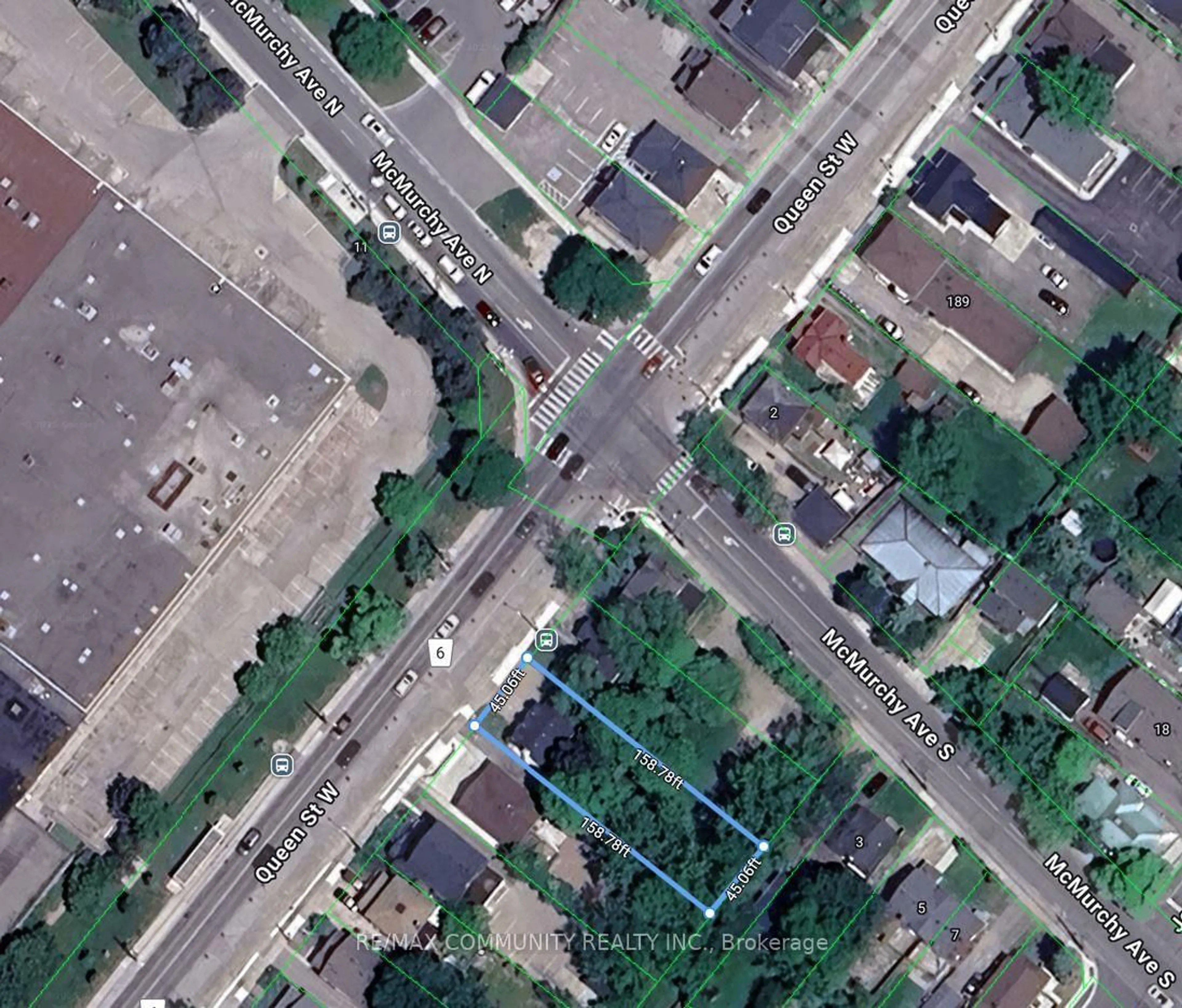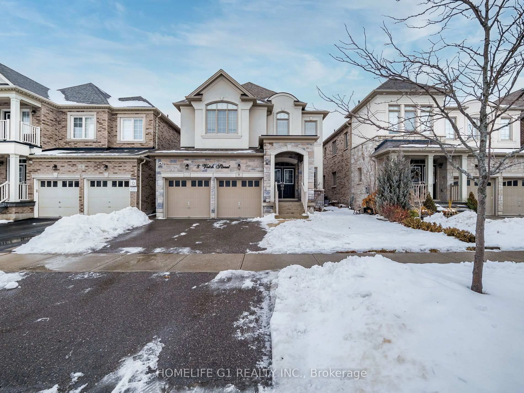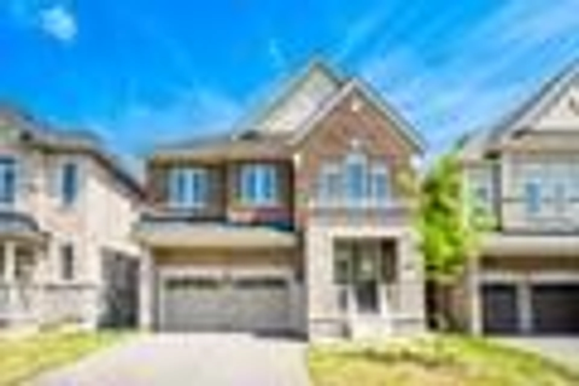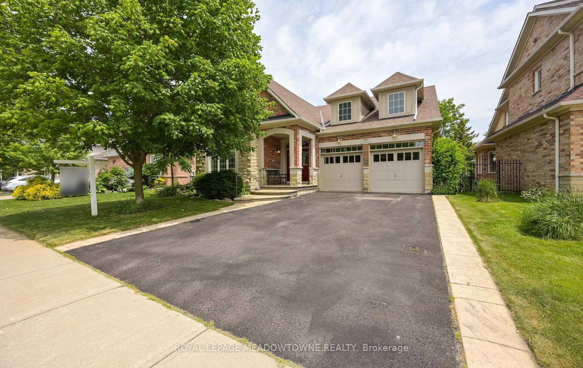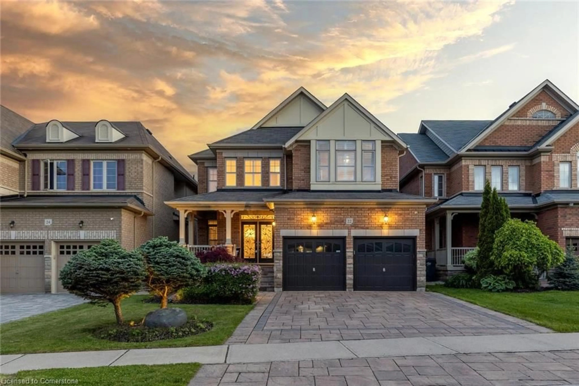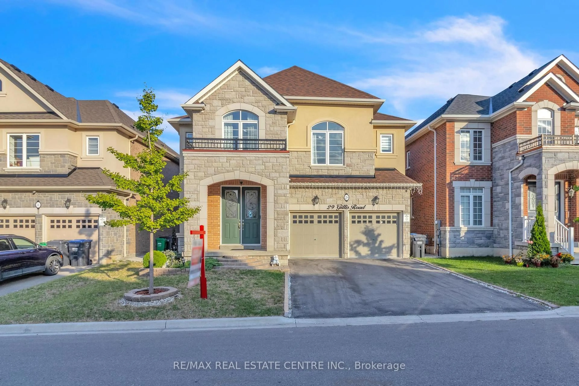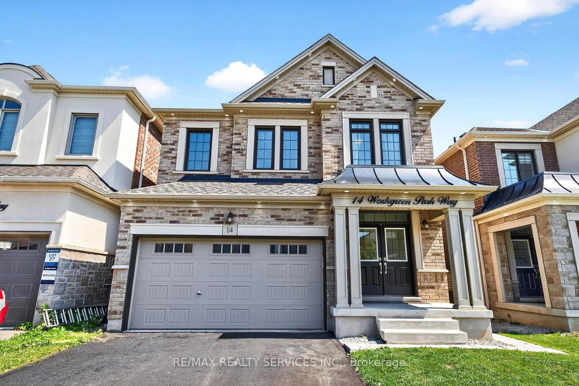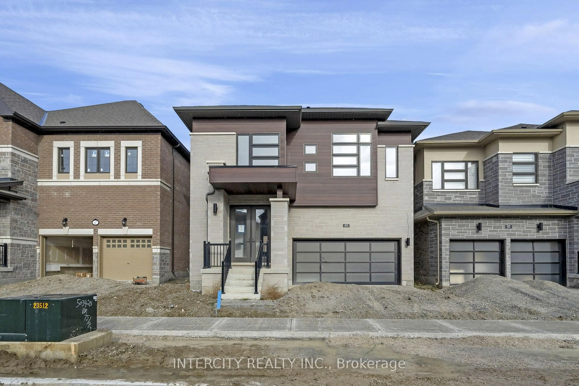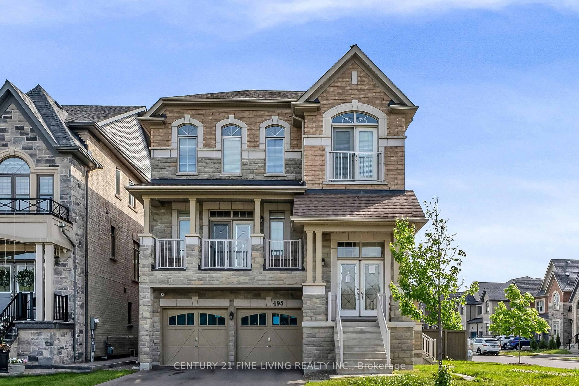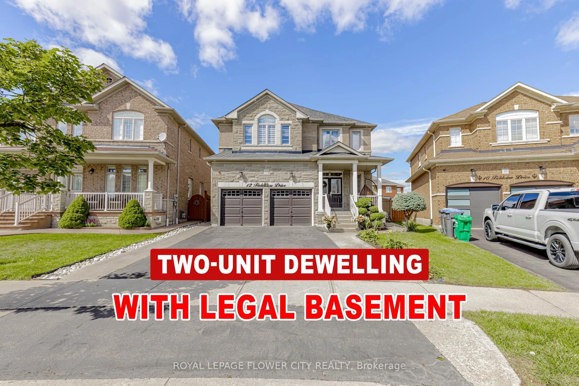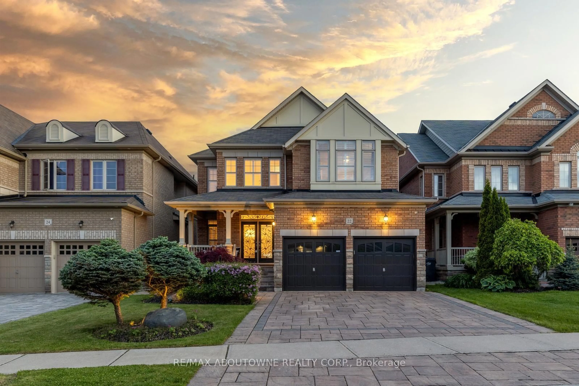Welcome to the prestigious Credit Valley Estates neighborhood. This elegant Brampton residence is thoughtfully designed living space, highlighted by a dramatic 18-ft open-to-above foyer and a seamless open-concept layout. Enjoy elevated finishes with 9-ft ceilings on both the main and upper floors, and 8-ft ceilings in the basement.On the main floor, enjoy separate living, dining, Den and family rooms, anchored by a beautiful dual-sided fireplace that adds warmth and character to the space. Beautiful & Upgraded Kitchen combined with breakfast area that leads to the backyard. Upstairs features a unique and functional layout with four spacious bedrooms and three full bathrooms, including two master suites, a 5-piece Jack and Jill bath, and a versatile loft space ready for your personal touch. Primary bedroom also features his and her Walk-in Closet The stone and stucco exterior adds to the homes curb appeal, while the untouched basement provides endless potential for customization.Ideally located just 6 minutes from Mount Pleasant GO Station, across from an elementary school, near scenic ravine areas, and only 10 minutes to Eldorado Park. Daily errands are effortless with a nearby plaza offering Walmart and all five major banks (CIBC, BMO, RBC, Scotia & TD Bank).This home offers a perfect blend of luxury, space, and unmatched convenience in one of Bramptons most sought-after communities. This home offers a flexible floor plan perfect for any family convert the dining room into a den or office, combine the living and dining areas as per the original layout, or keep them separate for larger gatherings, with an additional loft upstairs ideal for a home office. All the Doors have been upgraded to 8ft doors throughout the house. Rooms details are as per the original layout of the builder. Separate Entrance in the basement can easily be added
Inclusions: electrical light fixtures, window blinds, fridge, stove, built-in dishwasher, Built in Oven and Microwave, washer, dryer, central air conditioning
