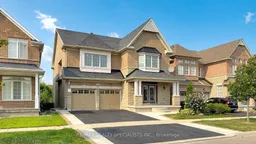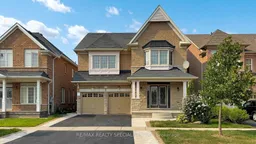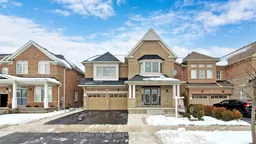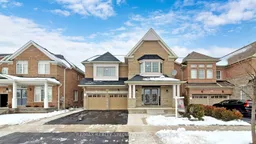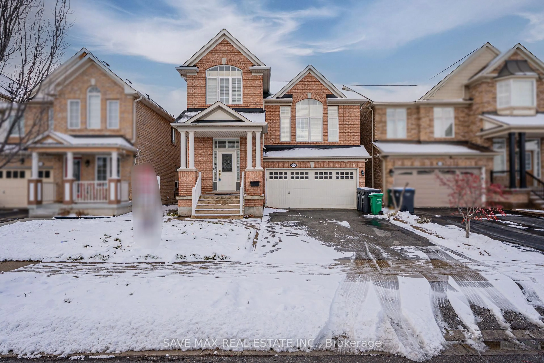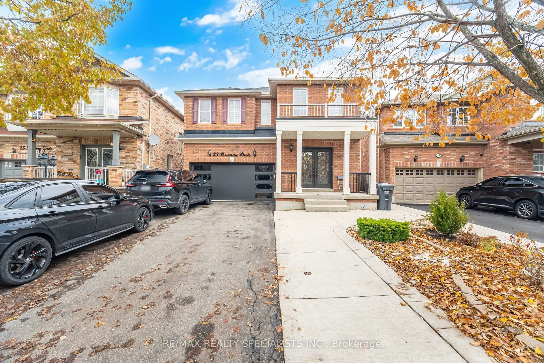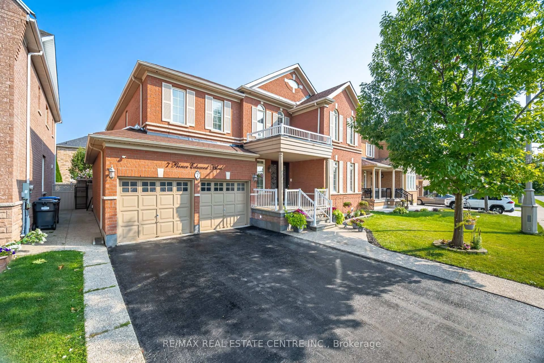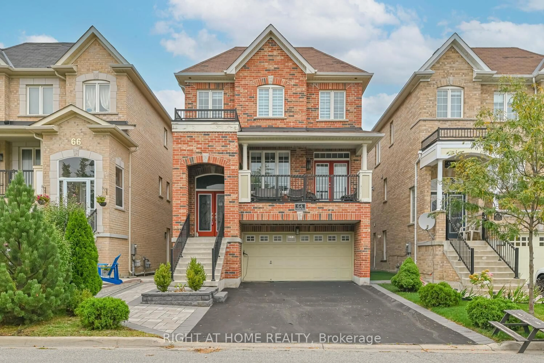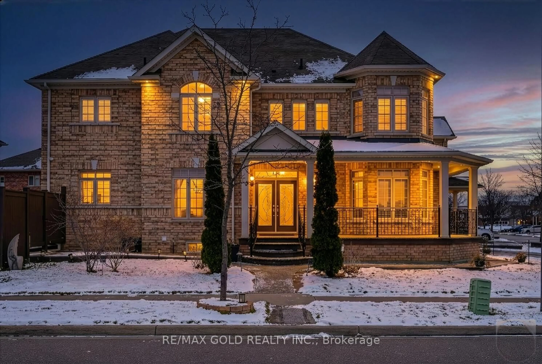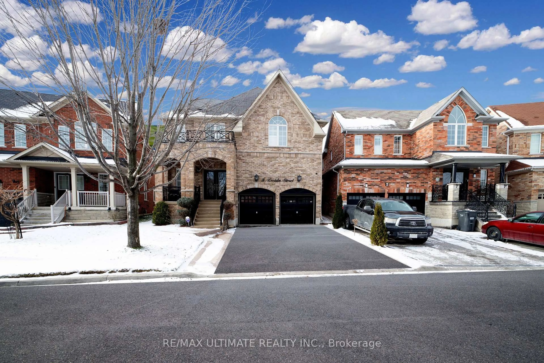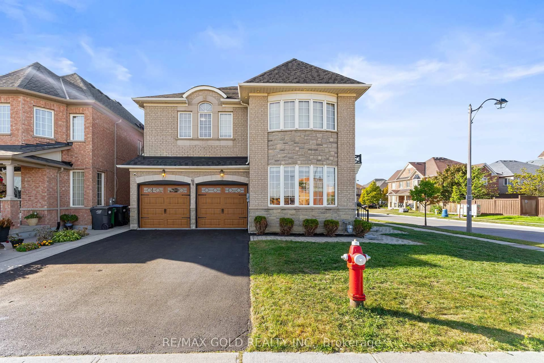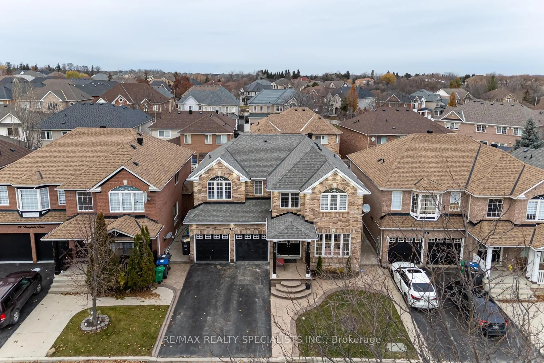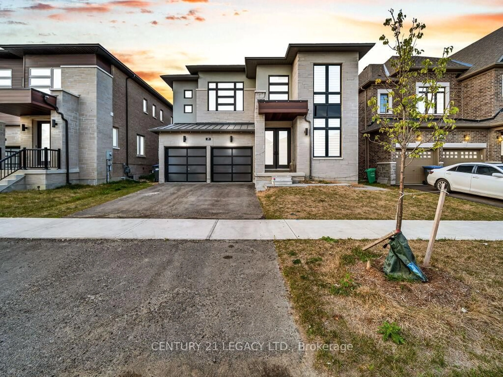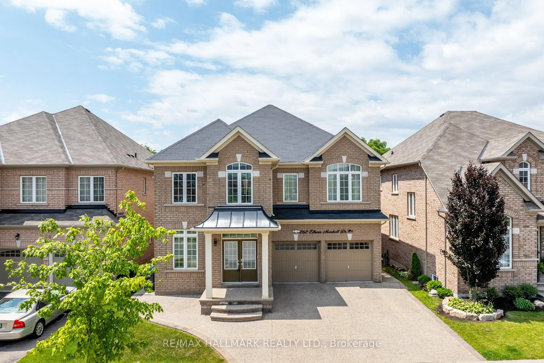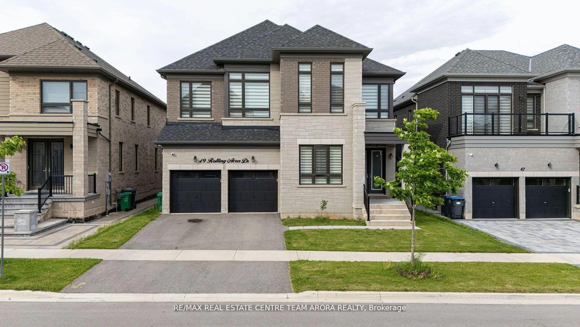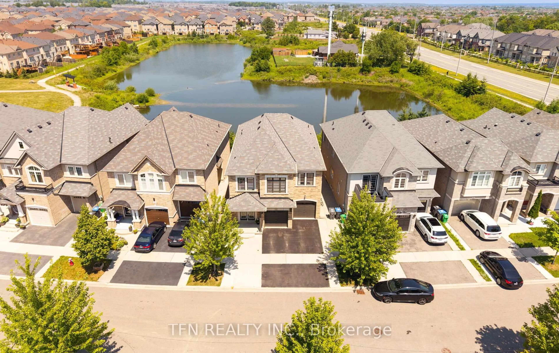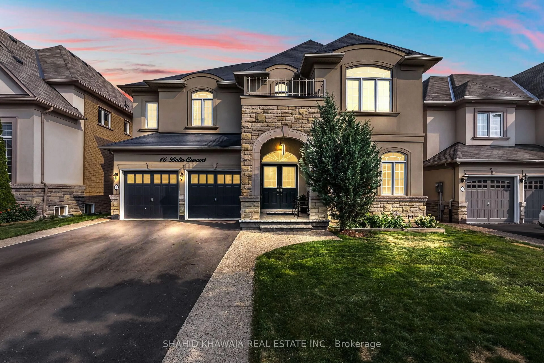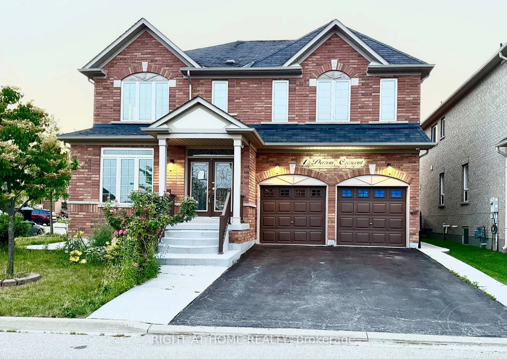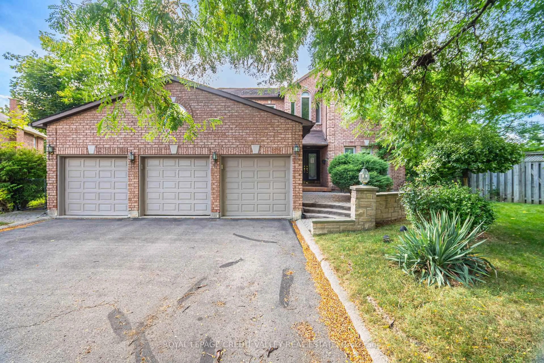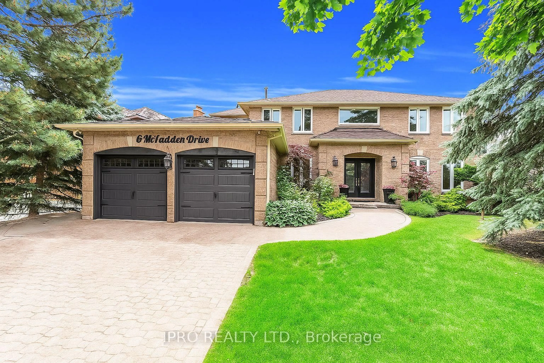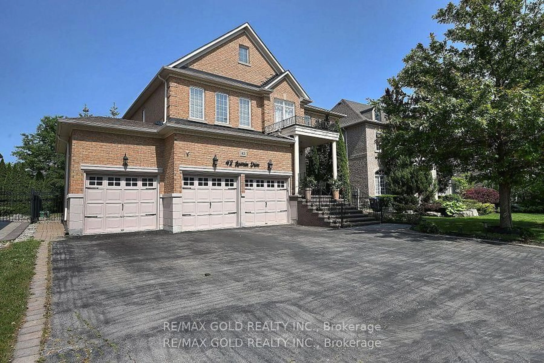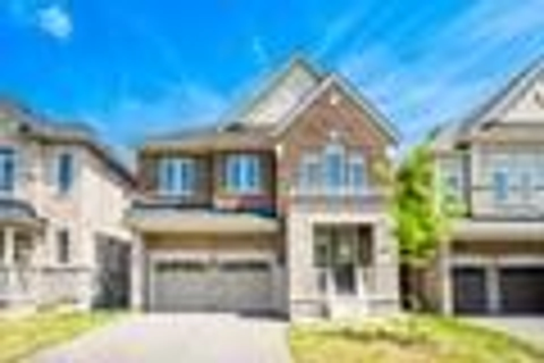Client RemarksAbsolutely Gorgeous & Spotless Detached Home built Front Elevation with Stone/Bricks Situated on * 45 Ft Ravine Lot* In The Prestigious Community Of Credit Valley, Offering 5 + 2 Bedrooms + Office + 5 Washrooms with Finished Look-Out Basement (2 Bedrooms,Kitchen, Living, 4pc Bath) & 2 Separate Entrances; M/F 9 Ft Ceilings; Double Door Entry; Master Bedroom has 5 Pc Ensuite & 2 W/I His & Her Closets with Coffered Ceilings and view to Ravine ; All Bedrooms have washrooms Connected ; Oak Staircase; Pot Lights, Ceramics , Hardwood on Main Floor, New Laminate Floor on 2nd Level all Bedrooms; Laminate & Ceramics in Basement: (No carpet in entire House); Delightful Eat in Kitchen comes with Granite Counter Tops, Centre Island, S/S appliances & Breakfast Area Over-looks to Green-Built; ; All Bedrooms are very spacious.Main Floor Laundry With Access to 2 Car Garage as well as to side entrance; 2nd Laundry connections in Basement.... ** Do Not Miss This House Backing on to Ravine & Fronting on to Park ** Finished Look Out Basement with Larger Windows & 2 Sep. Entrances**
Inclusions: 2 S/S stoves, 2 S/s Fridge, 1 S/s dishwasher, washer, dryer, CAC, all ELF ; California shutters/ window coverings; Sellers & Listing Broker / Brokerage Do Not Warrant Retrofit Status Of Finished Basement/Sep. Entrance
