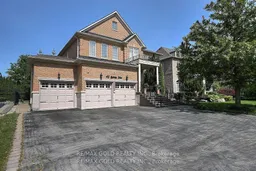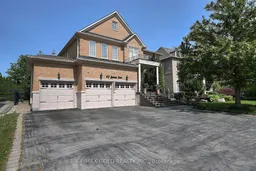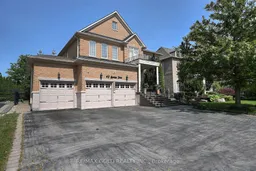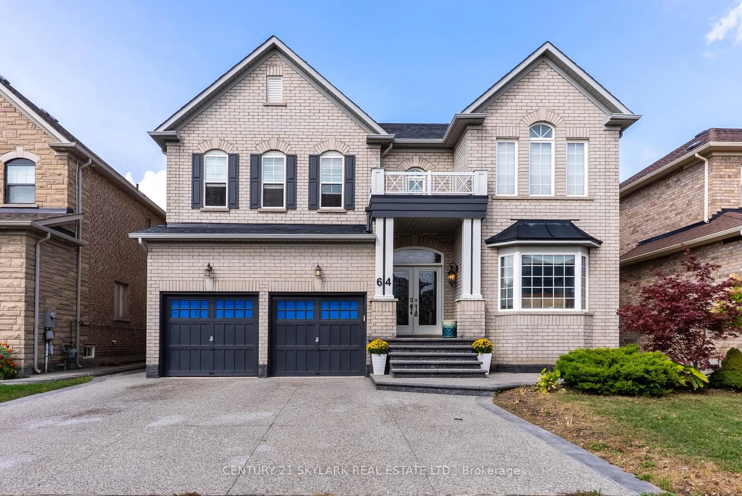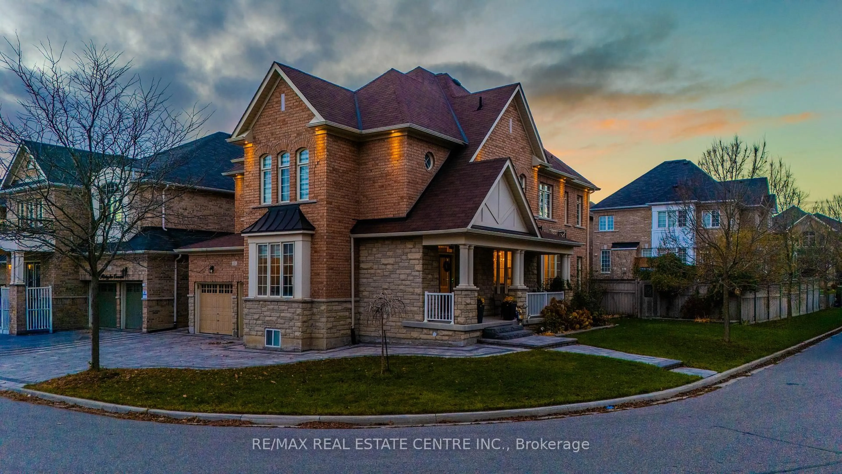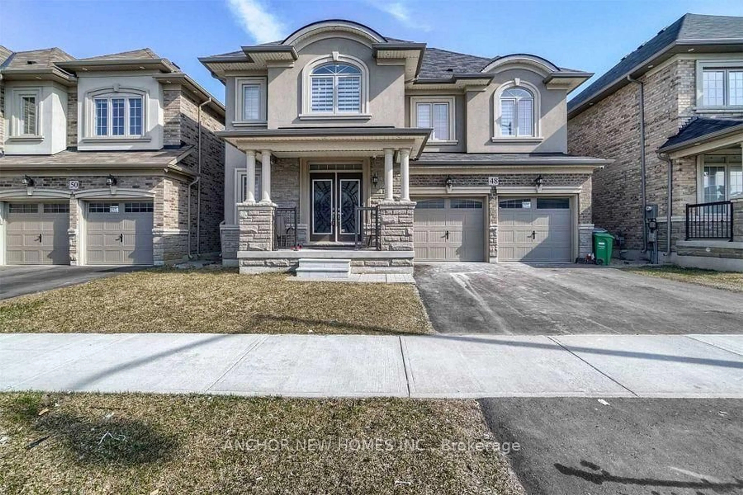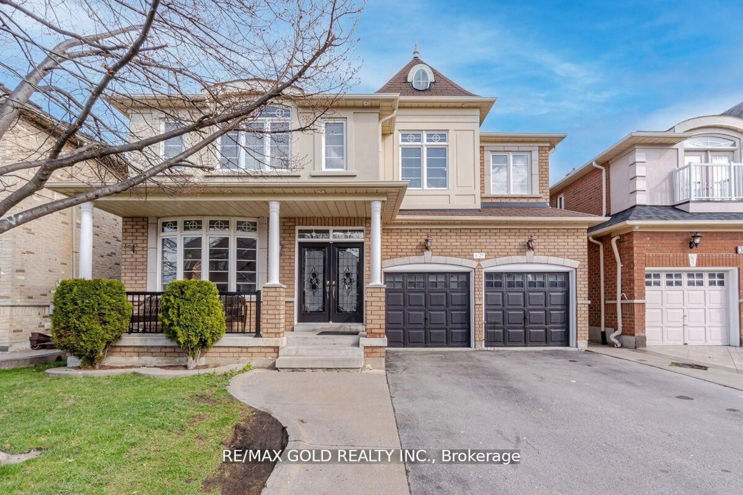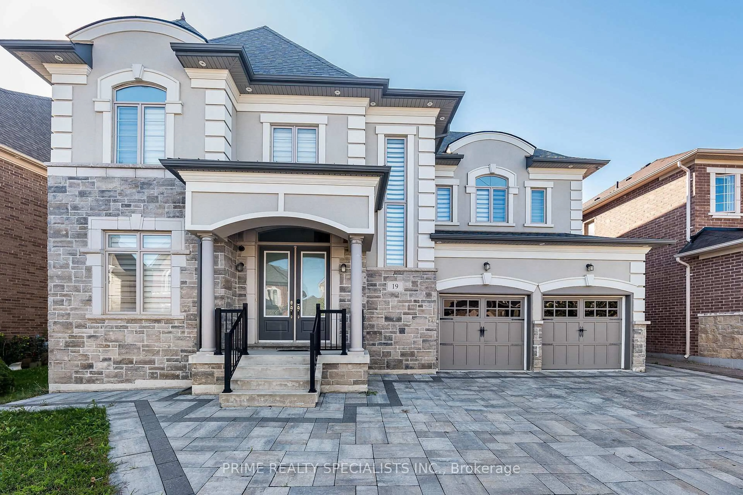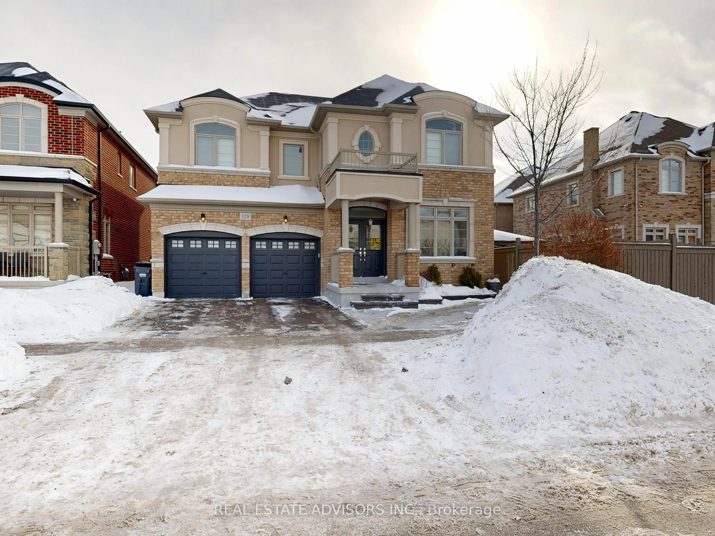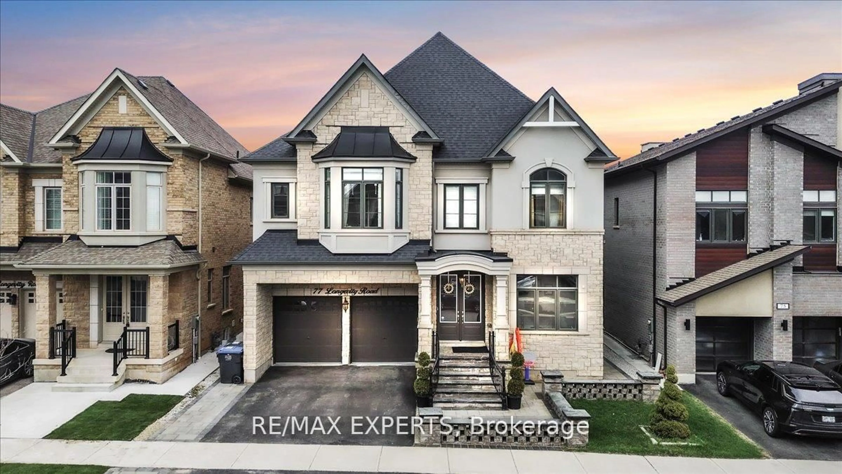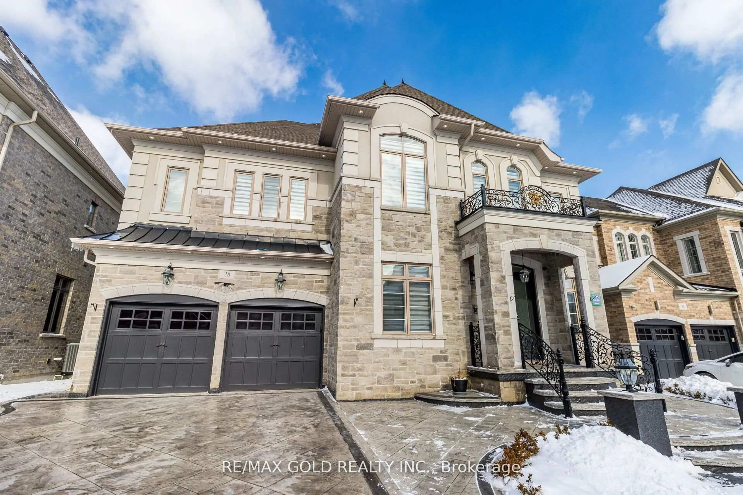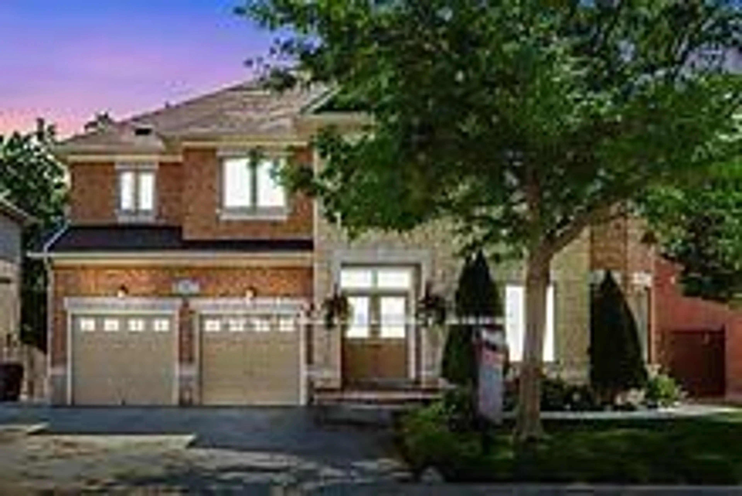Stunning home offering exceptional value and space. Situated on a generous 65-foot lot with a 3-car garage** this beautifully upgraded home boasts nearly 3,400 sq. ft. plus finished basement of well-designed living space. Featuring 9-foot ceilings on both the main and lower levels, the home offers a bright and open atmosphere throughout. The main floor presents a formal and functional layout, including a spacious living room, dining room, and a dedicated library perfect for work or quiet reading. The kitchen overlooks a warm and inviting family room with a gas fireplace, ideal for cozy evenings and gatherings. Step out from the breakfast area into a huge backyard for entertaining. Very well maintained home features 5 generously sized bedrooms and 4.5 bathrooms, the layout is ideal for families of all sizes. The master bedroom comes with a luxurious 5-piece ensuite for ultimate comfort.
Inclusions: All Elf's, fridge, stove, dishwasher and washer & dryers. Don't miss the opportunity to own this beautiful home located in a family friendly community, this home is just minutes from schools, parks, and shopping, providing unmatched convenience. A den is perfect for working from home and tons of natural lighting throughout the home. Demand location near schools, transit & amenities.
