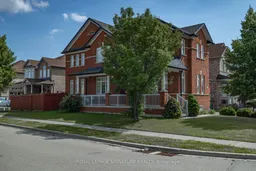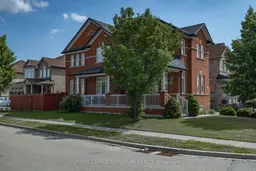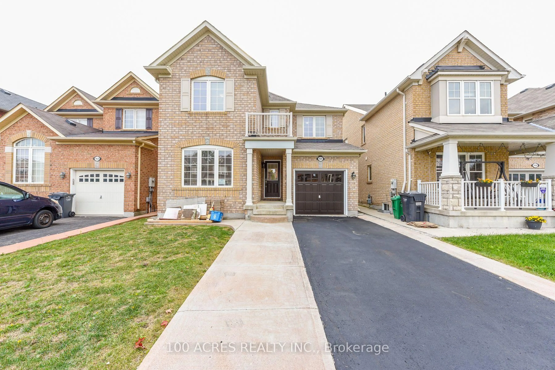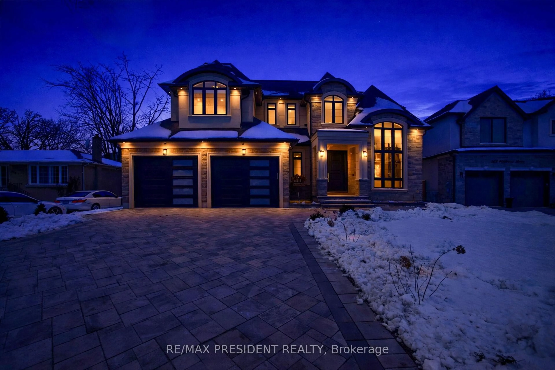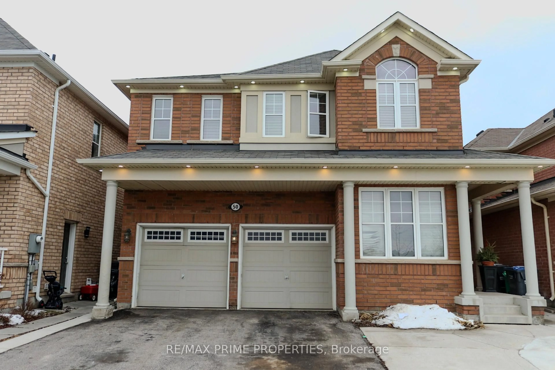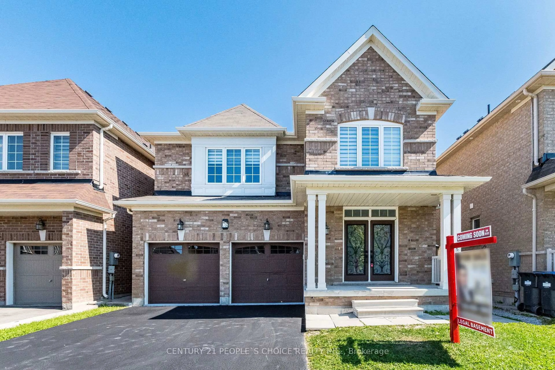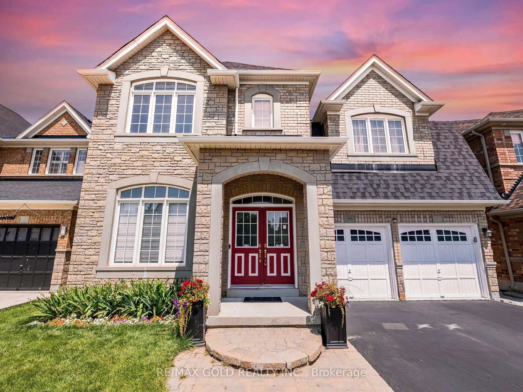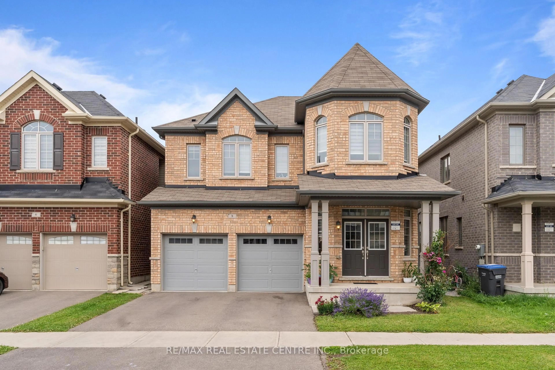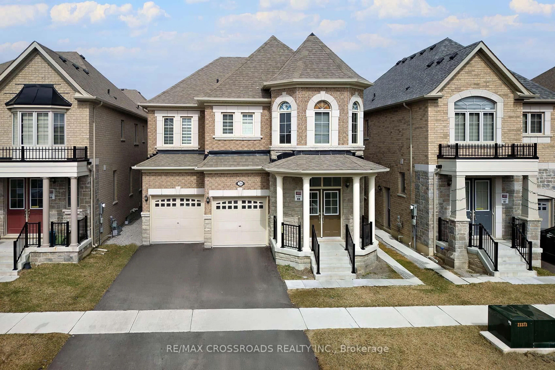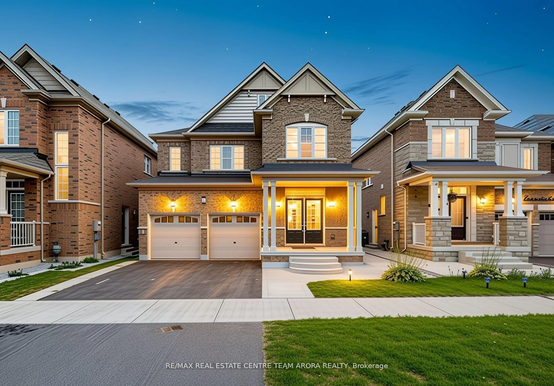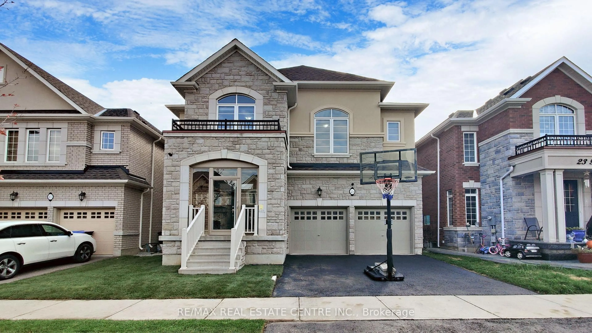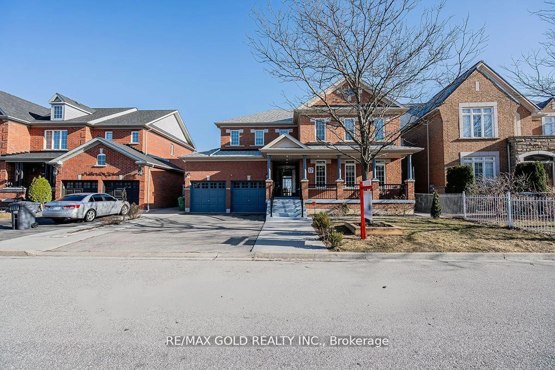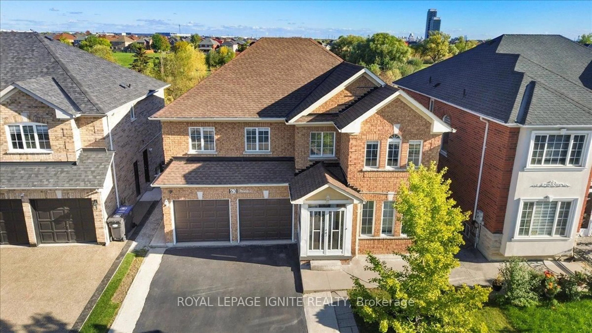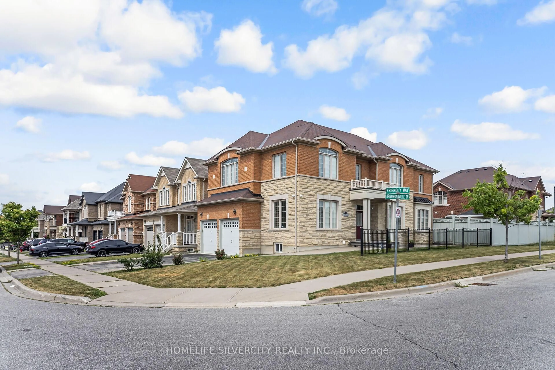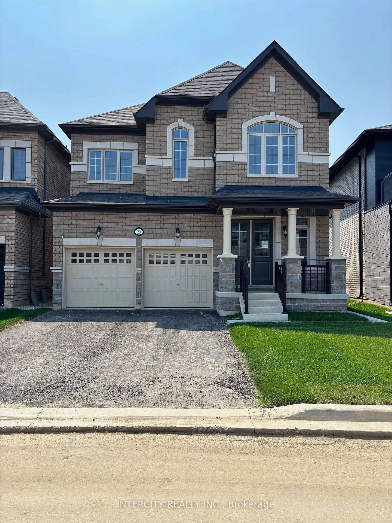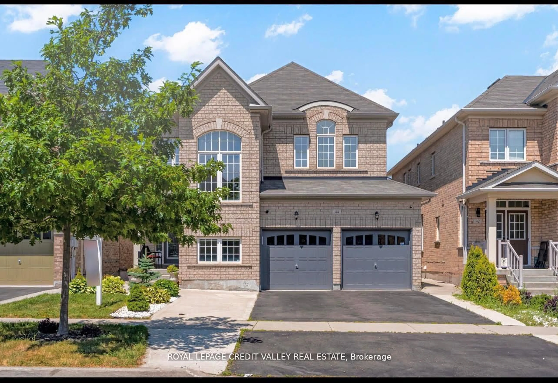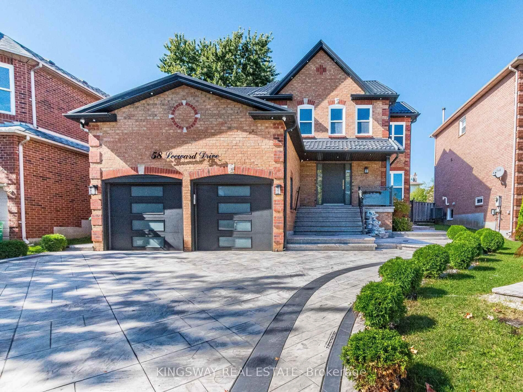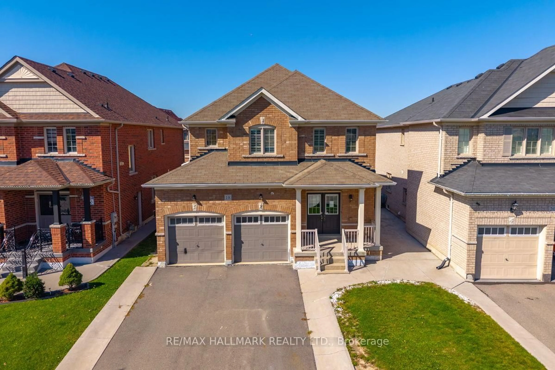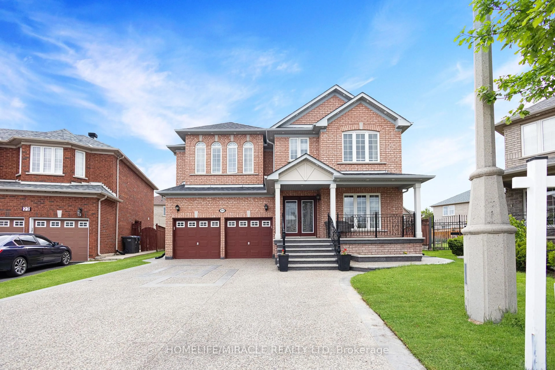First Time on the Market! This beautifully maintained, bright and spacious 4+1 bedroom detached home is being offered for the first time and proudly sits on a premium corner lot in one of Brampton's most sought-after communities. Its corner location allows for an abundance of natural light, creating a warm and welcoming atmosphere throughout. With over 2,700 sq ft of well-designed living space, the home features separate living, dining, and family rooms perfect for large or extended families. The inviting family room includes a cozy fireplace, while the spacious eat-in kitchen is equipped with stainless steel appliances a gas stove, and offers a walk-out to a private, fully fenced backyard, ideal for outdoor enjoyment. Upstairs, you'll find four generously sized bedrooms, two with ensuites bathrooms. The primary suite offers both a walk-in closet and an additional closet, as well as a private 4-piece ensuite. Brand new broadloom throughout the bedrooms adds a touch of comfort and elegance. The basement includes a separate entrance and a finished room that can serve as an extra bedroom, guest suite, or home office. The remaining basement area is unfinished, providing excellent potential for customization and added value. Additional highlights include main floor laundry room a double car garage and a fantastic location close to schools, parks, shopping, and all major amenities. Lovingly cared for and freshly painted throughout this never before offered home is a rare opportunity you wont want to miss!
Inclusions: All existing stainless steel appliances, fridge, stove, dishwasher, microwave. Washer, dryer, all Elfs, California shutters, blinds, curtain rods and brand new broadloom in bedrooms. Home freshly painted throughout!
