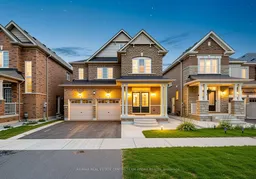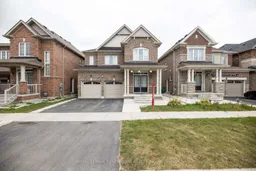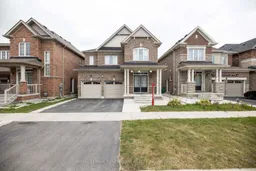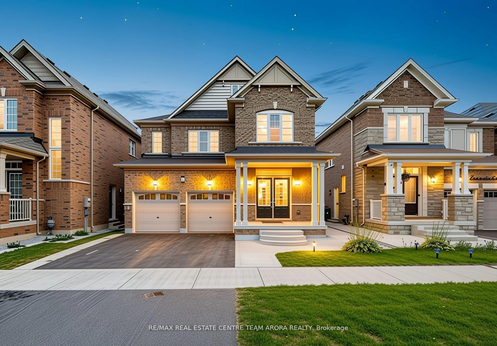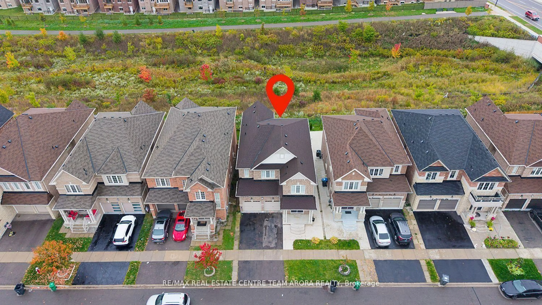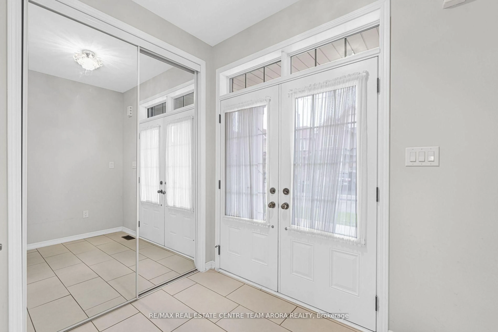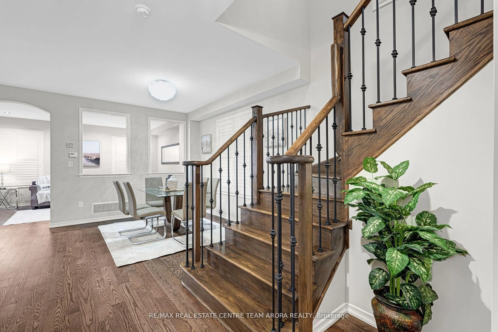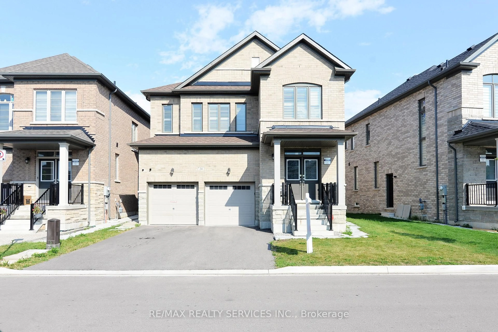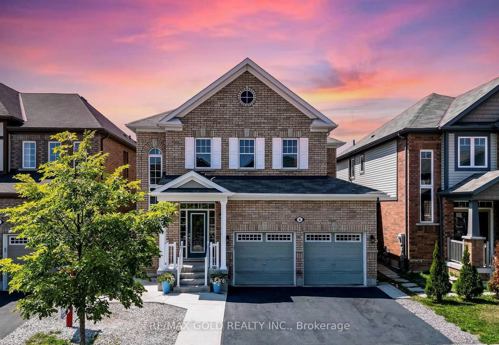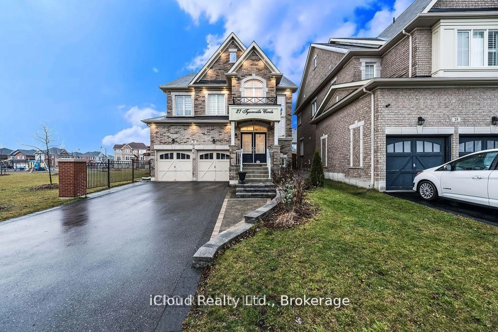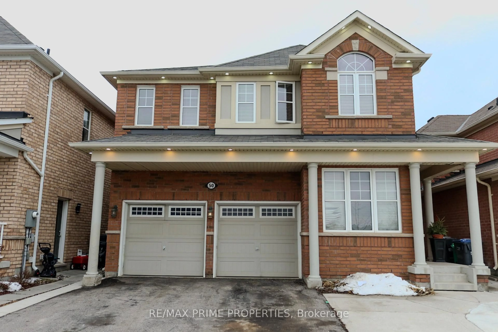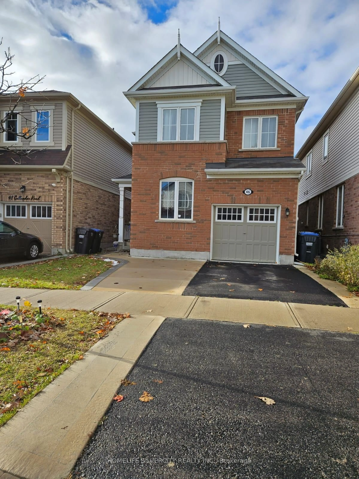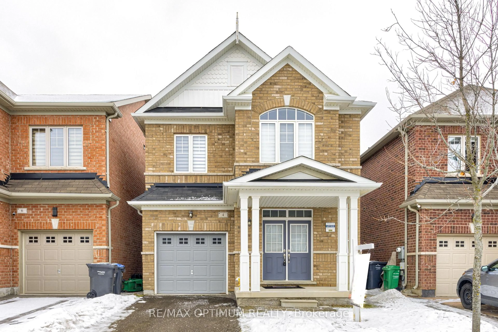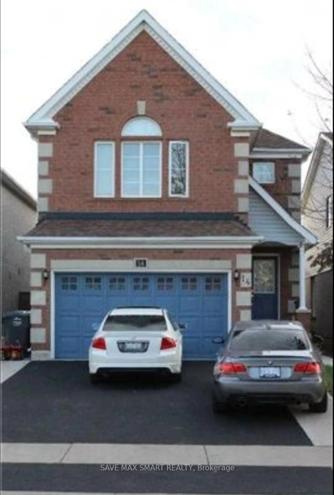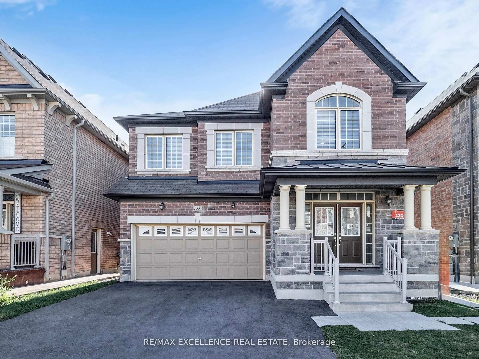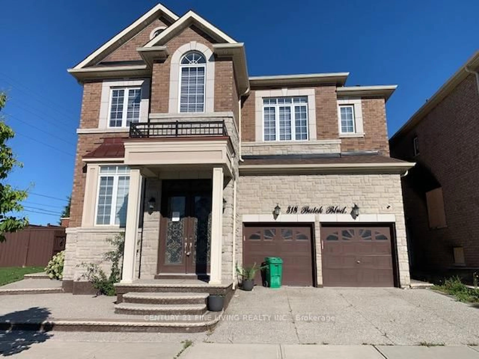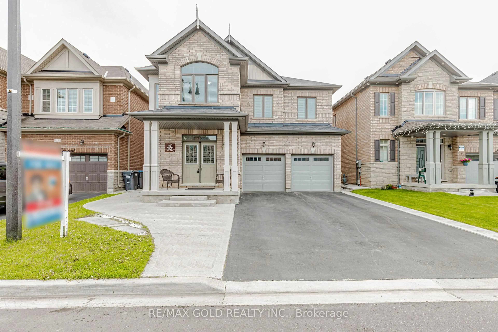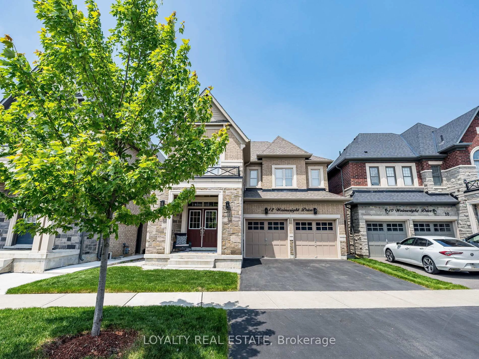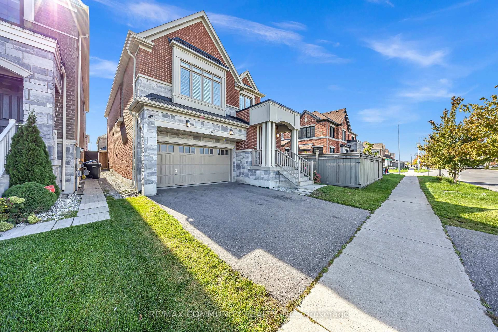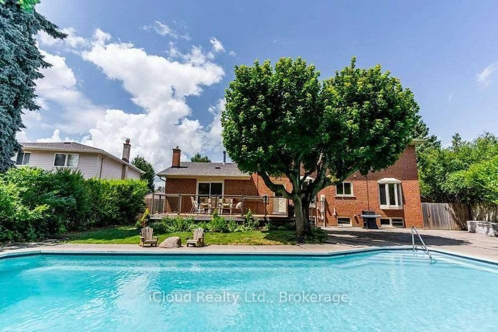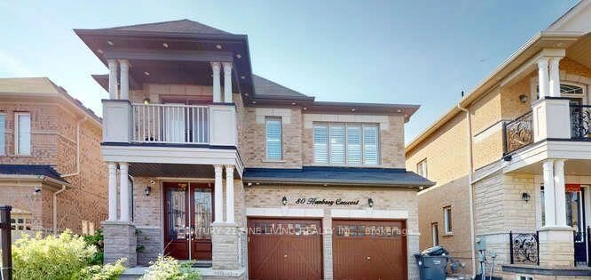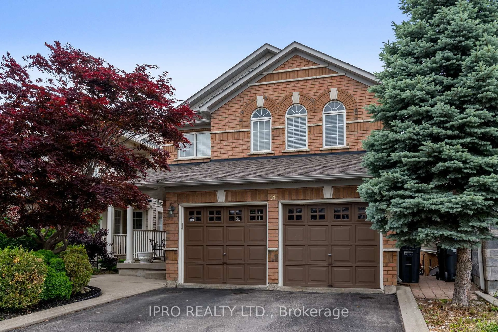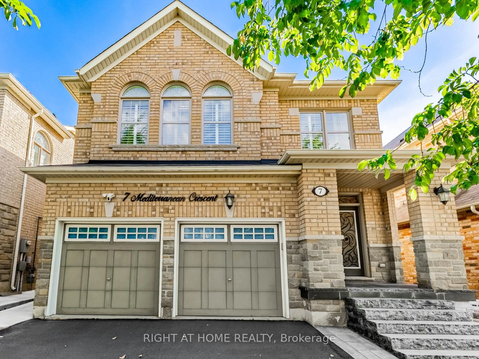12 Abercrombie Cres, Brampton, Ontario L7A 4N1
Contact us about this property
Highlights
Estimated valueThis is the price Wahi expects this property to sell for.
The calculation is powered by our Instant Home Value Estimate, which uses current market and property price trends to estimate your home’s value with a 90% accuracy rate.Not available
Price/Sqft$562/sqft
Monthly cost
Open Calculator
Description
This gorgeous 4+2 bedroom, 4-bathroom detached home is in the sought-after Northwest Brampton community! Built in 2017 and offering approximately 2,455 sq. ft. above grade plus a beautifully finished basement by Builder with a separate entrance, this property is ideal for growing families or savvy investors. Backs onto open space with no homes behind for extra privacy. The main floor boasts a bright open-concept living and dining area with elegant hardwood flooring, pot lights in the family room, and California shutters throughout. The modern kitchen is equipped with stainless steel appliances, a stylish backsplash, a pantry, and ceramic flooring, seamlessly connecting to a cozy breakfast area with a walk-out to the backyard. Upstairs, the spacious primary suite features a luxurious 5-piece ensuite and walk-in closet, while three additional bedrooms offer generous space, natural light, and a charming bay window in one room. The finished basement apartment enhances the home's versatility with two bedrooms, a fully equipped kitchen with stainless steel appliances, a full washroom, separate laundry, and a large recreation area, perfect for rental income or extended family living. Additional highlights include main floor laundry, central air conditioning, a double garage, and a private extended driveway with parking for four. Conveniently located near McLaughlin Rd and Wanless Dr, this home is close to top-rated schools, parks, shopping, public transit, and major highways. Experience modern living, comfort, and convenience all in one perfect package.
Property Details
Interior
Features
2nd Floor
Primary
18.01 x 12.34Broadloom / 5 Pc Ensuite / W/I Closet
4th Br
15.32 x 10.99Broadloom / Bay Window / Closet
2nd Br
10.01 x 10.33Broadloom / Above Grade Window / Closet
3rd Br
10.01 x 12.34Broadloom / Above Grade Window / Closet
Exterior
Features
Parking
Garage spaces 2
Garage type Built-In
Other parking spaces 2
Total parking spaces 4
Property History
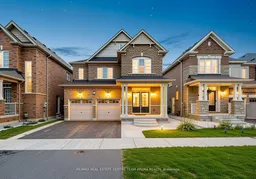 46
46