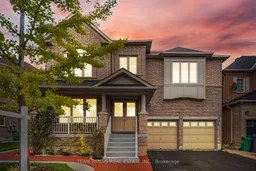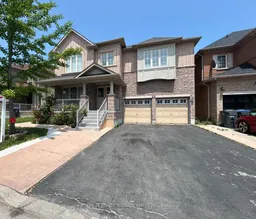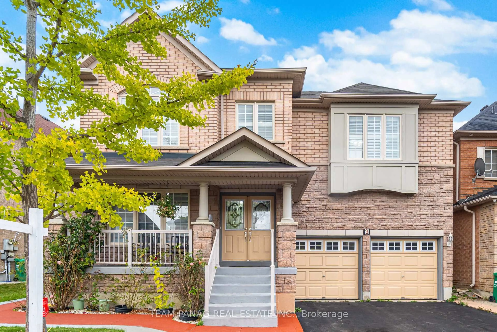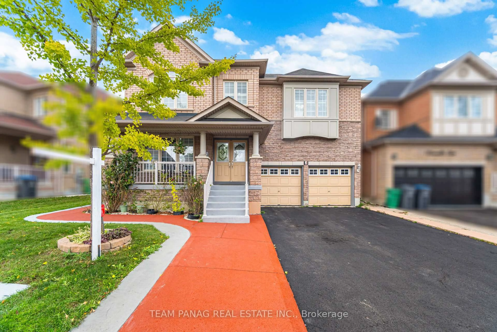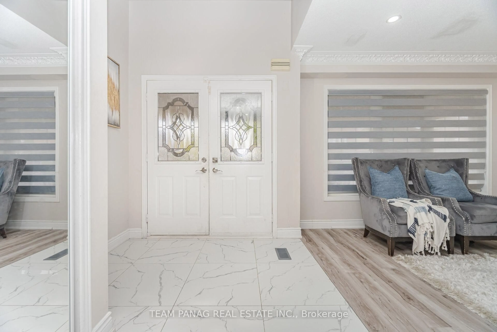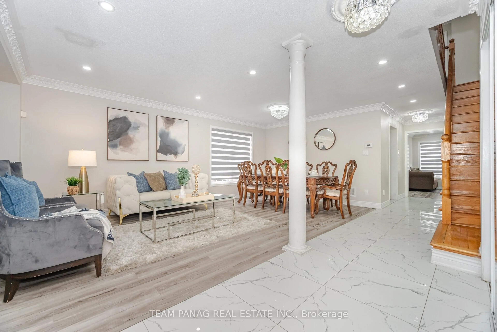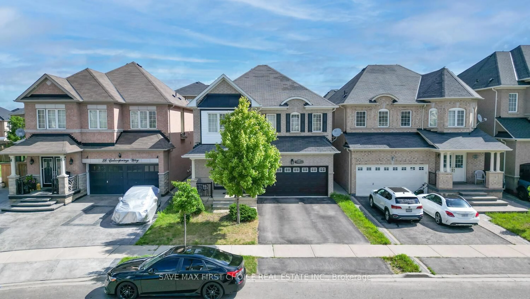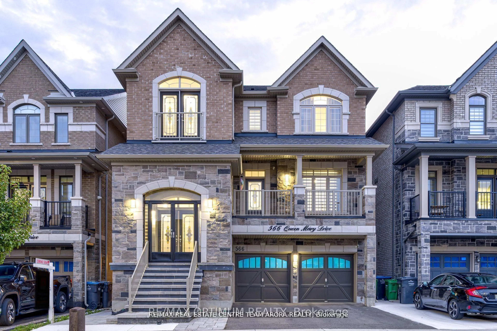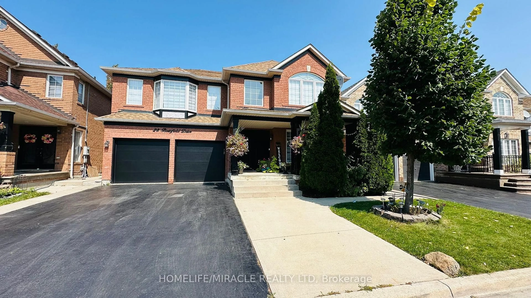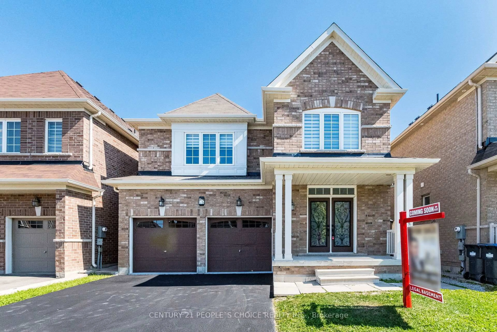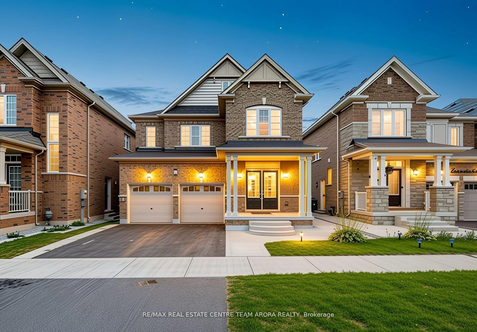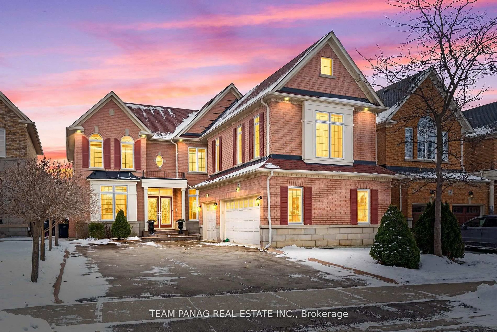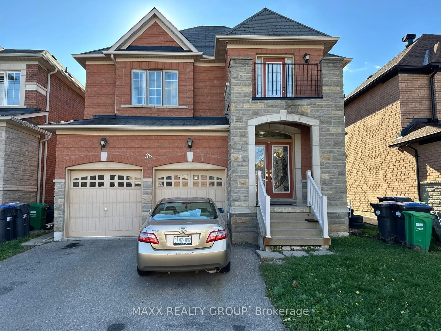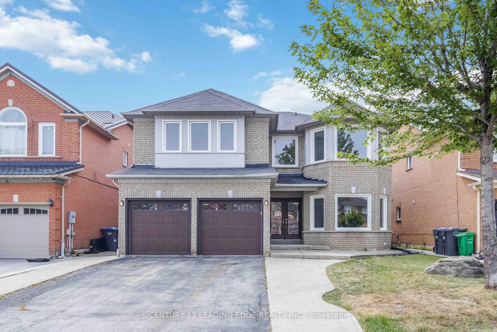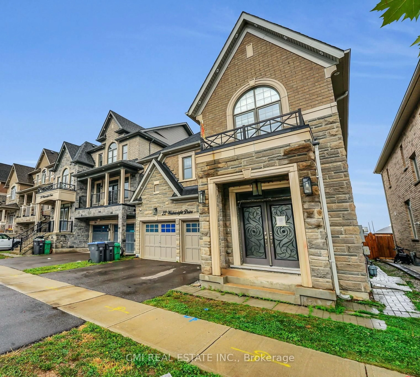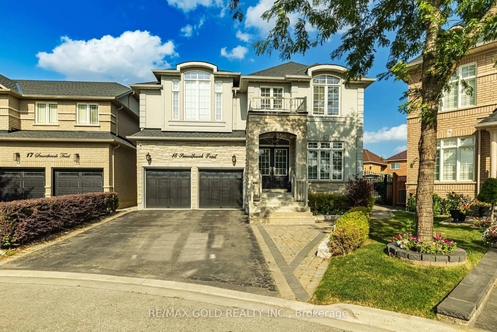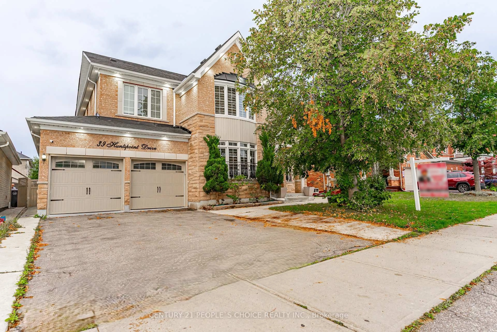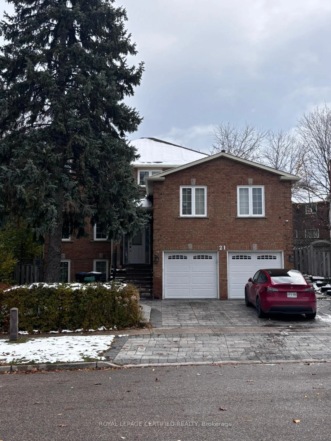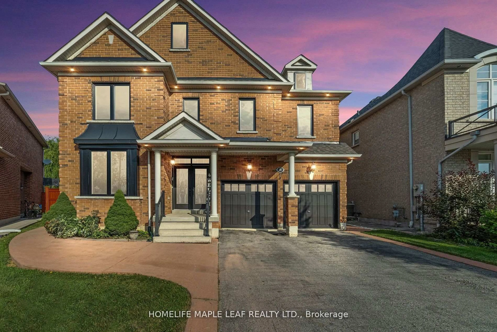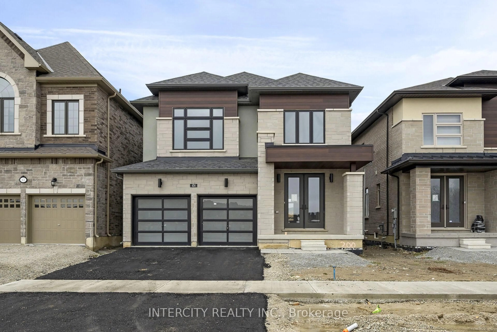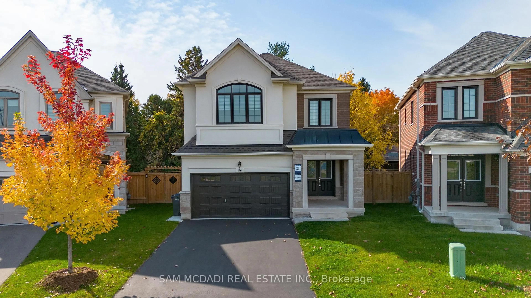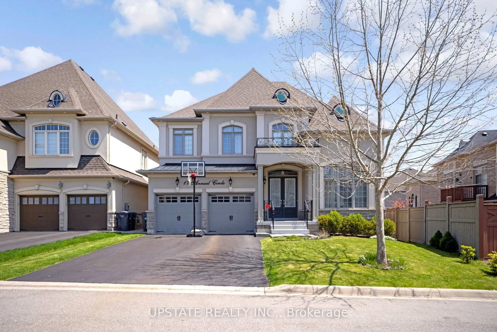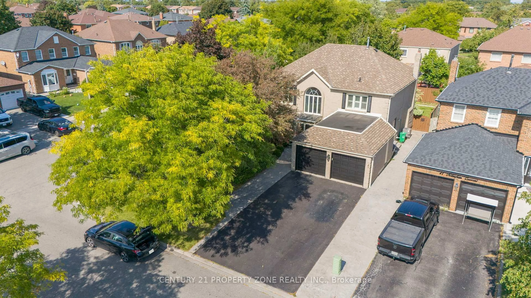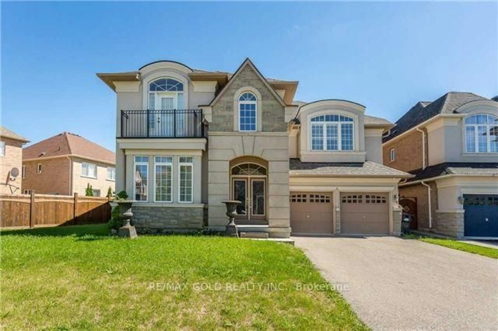3 Citronella Lane, Brampton, Ontario L6R 3E1
Contact us about this property
Highlights
Estimated valueThis is the price Wahi expects this property to sell for.
The calculation is powered by our Instant Home Value Estimate, which uses current market and property price trends to estimate your home’s value with a 90% accuracy rate.Not available
Price/Sqft$475/sqft
Monthly cost
Open Calculator
Description
LEGAL 2-BEDROOM BASEMENT! Stunning 5+2 Bed, 6 Bath Detached Home in a Prime Location, Fully Upgraded Throughout! Features Double Door Entry, Porcelain Tiles, Pot Lights & Crown Moulding. Main Floor offers Living/Dining Combo, Family Room w/ Fireplace, Office, Powder Room & Laundry. Gourmet Kitchen with Quartz Counters, Pantry, Gas Stove & S/S Appliances. Upstairs boasts 5 Bedrooms, including a Luxurious Primary Suite w/ 6-Pc Ensuite & W/I Closet, 4 additional bedroom plus 2 Additional Full Baths (Jack & Jill + Shared). California Shutters Throughout. Legal 2-Bedroom Basement w/ Separate Entrance, Kitchen, Living/Dining, 3-Pc Bath & Sep Laundry, plus Rec Room w/ Full Bath for Owner Use. 200 AMP Panel, Concrete Wraparound, Custom Shed, No Sidewalk-6 Parking (4 Drive + 2 Garage). Close to Schools, Parks, Transit & All Amenities. A True Showstopper!
Property Details
Interior
Features
Main Floor
Living
6.2 x 3.38Combined W/Dining / Laminate / O/Looks Frontyard
Dining
6.2 x 3.38Combined W/Living / Laminate
Family
4.88 x 3.98Gas Fireplace / Laminate
Kitchen
3.52 x 3.37Ceramic Floor / Pantry
Exterior
Features
Parking
Garage spaces 2
Garage type Built-In
Other parking spaces 4
Total parking spaces 6
Property History
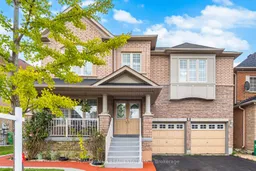 50
50