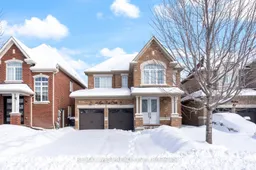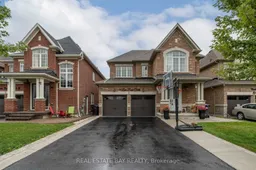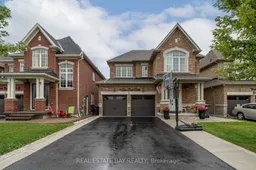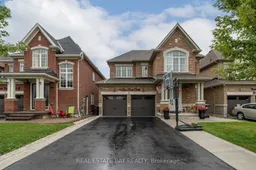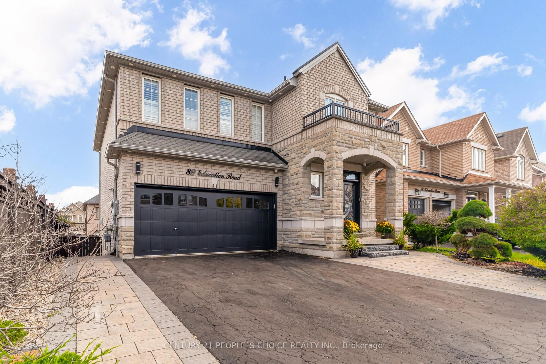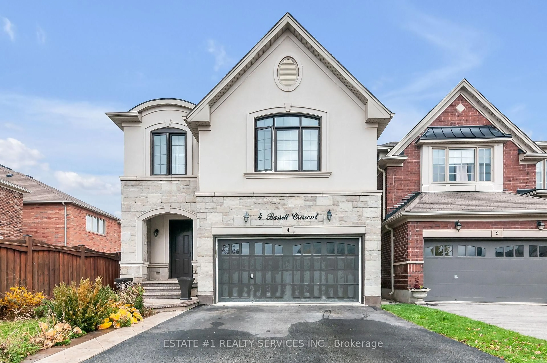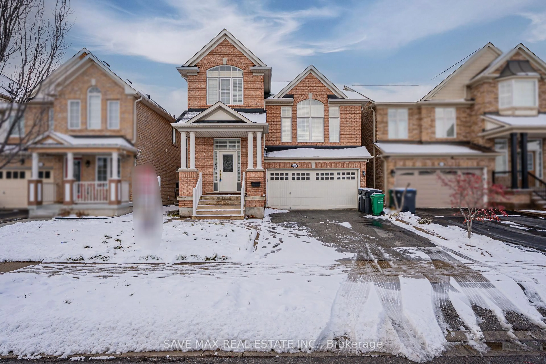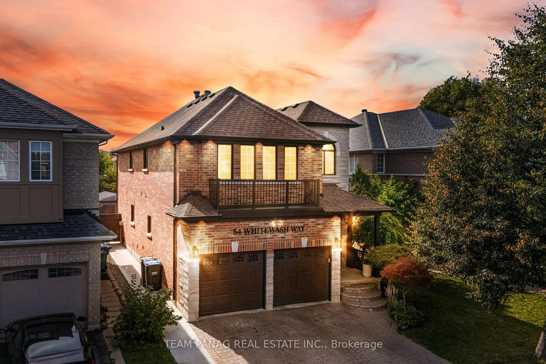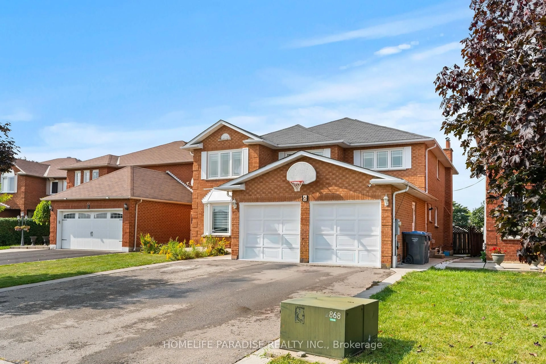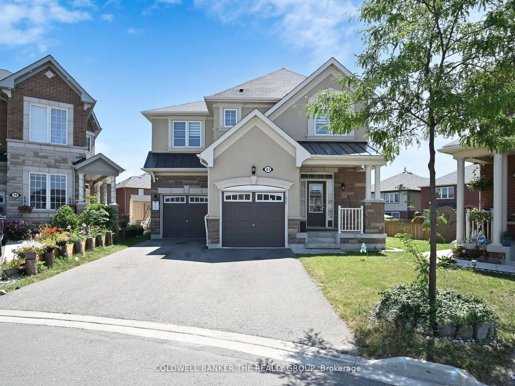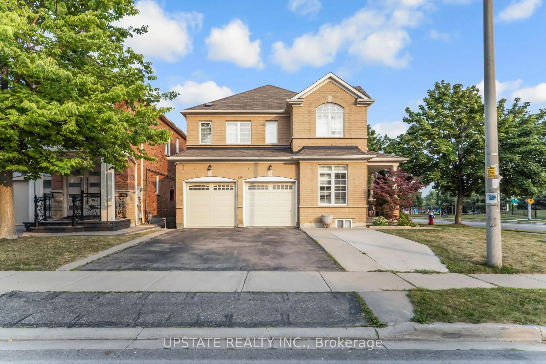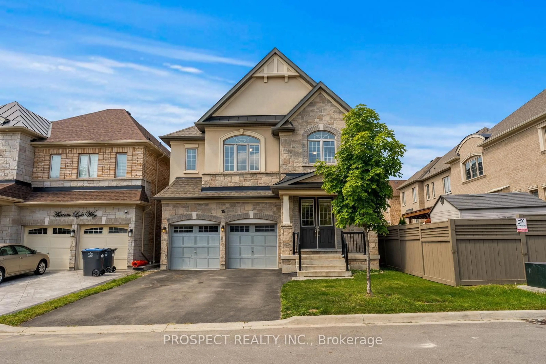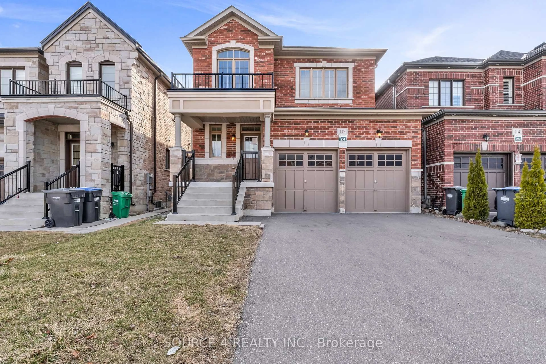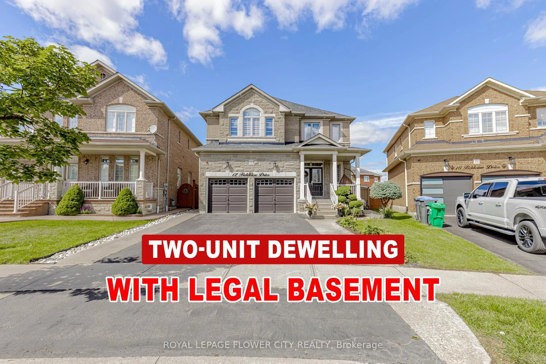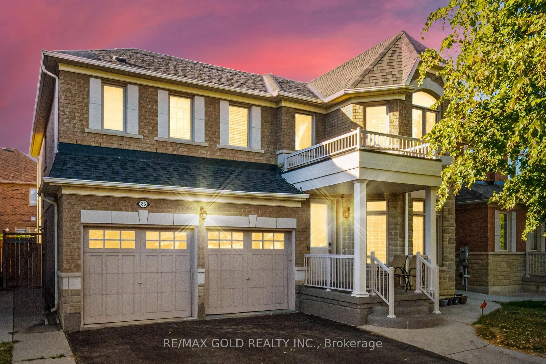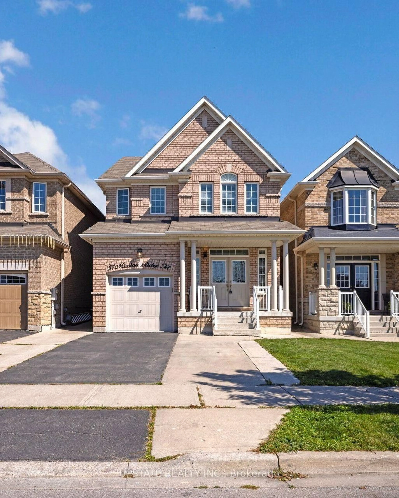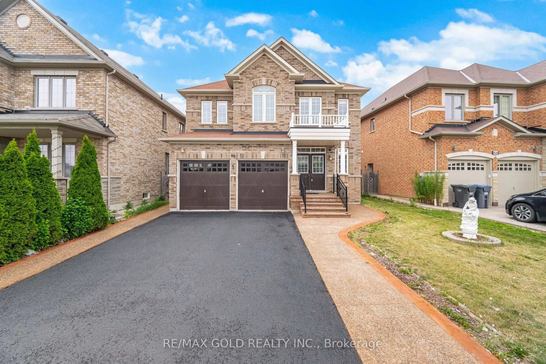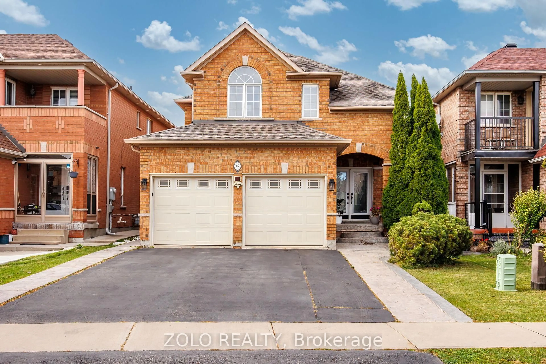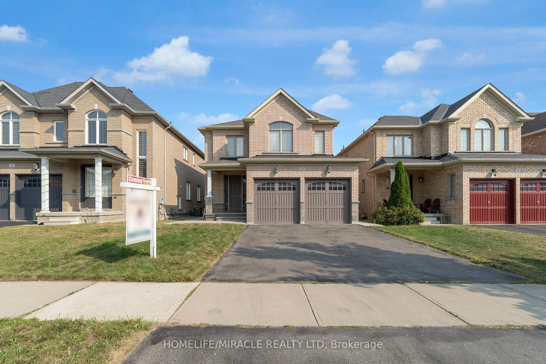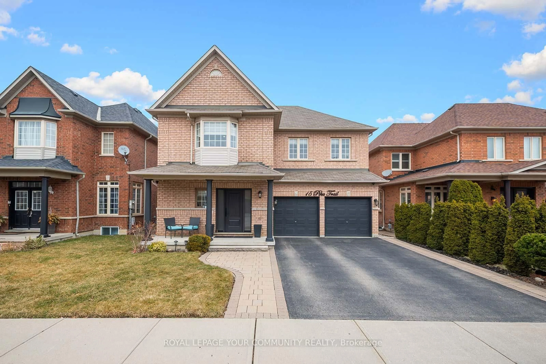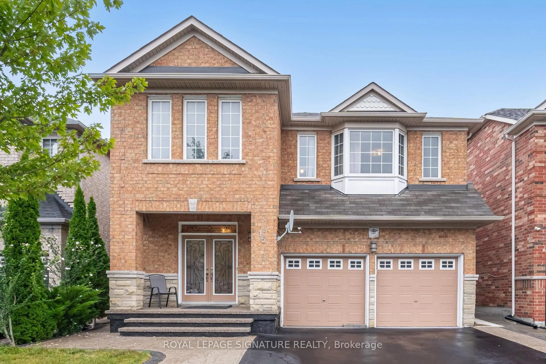Stunning Executive 4+1 Bedroom Detached Home in Castlemore with open-concept living and dining with an additional featuring gas fireplace and oversized windows, large chefs inspired eat-in kitchen with extended kitchen cabs and stainless steel appliances. The main floor also includes a 2-piece powder room and a versatile additional room, perfect for a home office, formal dining, or separate family room.The second floor features a convenient laundry room and four generously sized bedrooms, including a oversized primary suite with a spa-inspired ensuite showcasing a soaker tub and a spacious walk-in closet. A separate side entrance leads to a fully finished basement, complete with a kitchen, 3-piece bathroom, large recreation room with a wet bar, additional bedroom, cold cellar, and a second laundry area. Located in a prime neighborhood close to highways 407 & 427, top-rated schools, public transit, and shopping plazas.
Inclusions: 2 fridge, 2 stoves, 1 Dishwasher, Clothes Washer, Clothes Dryer, All Existing Light Fixtures and Existing Window Coverings
