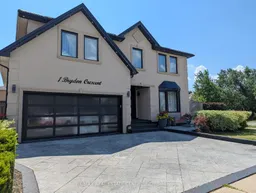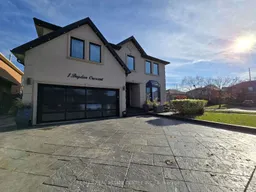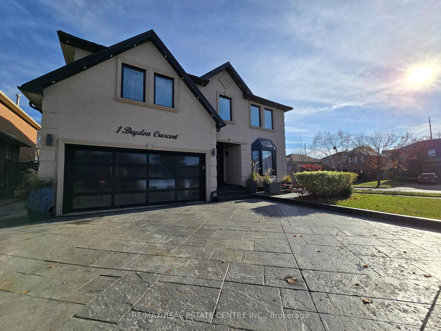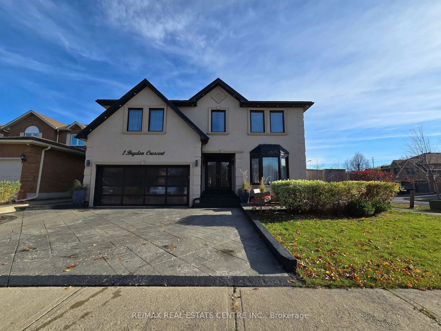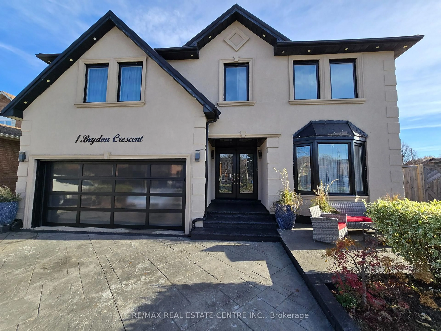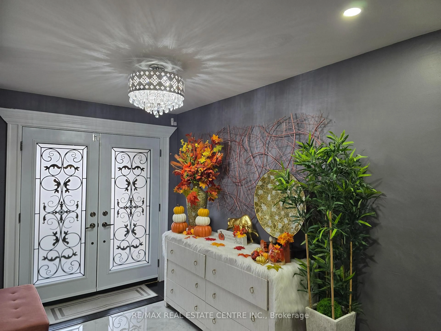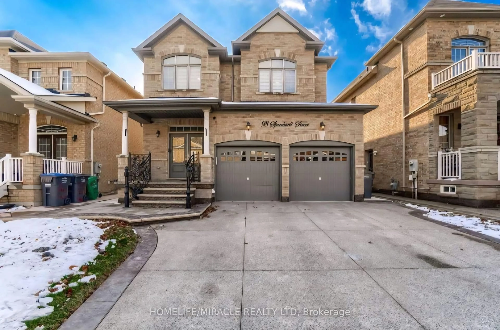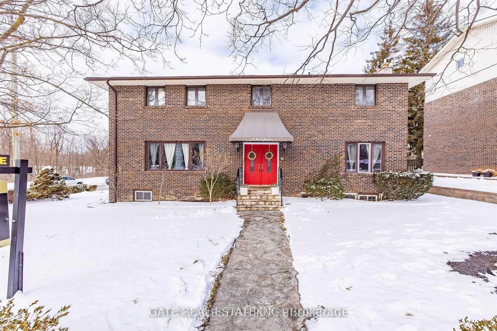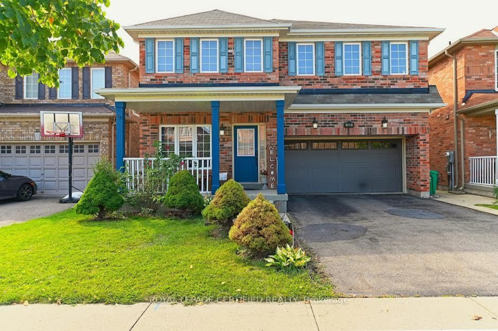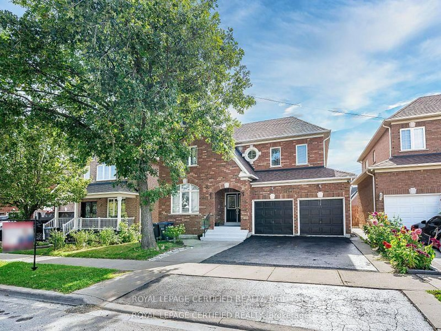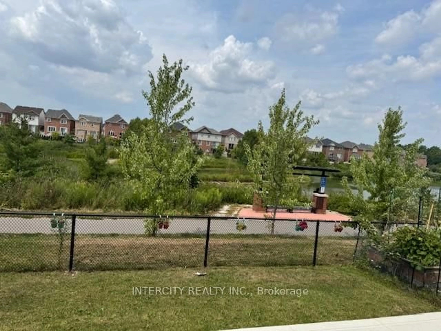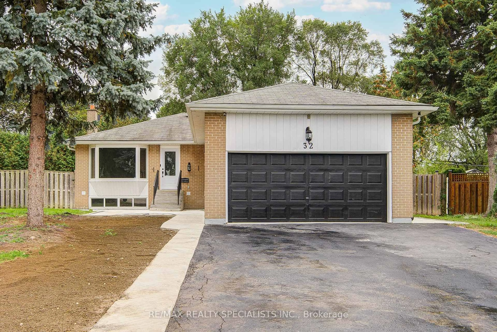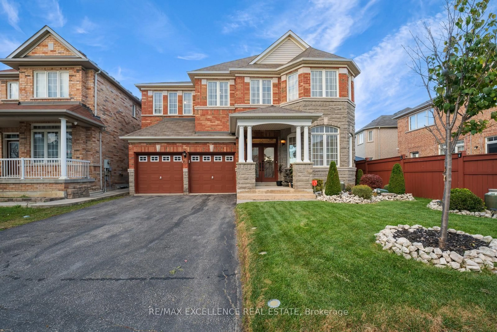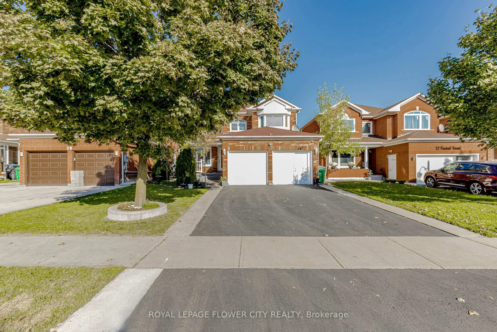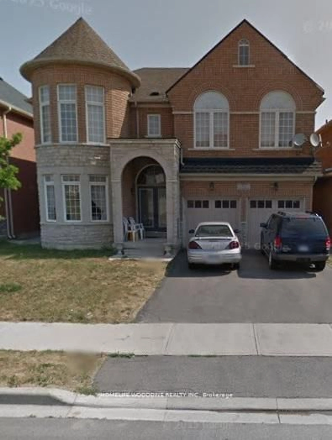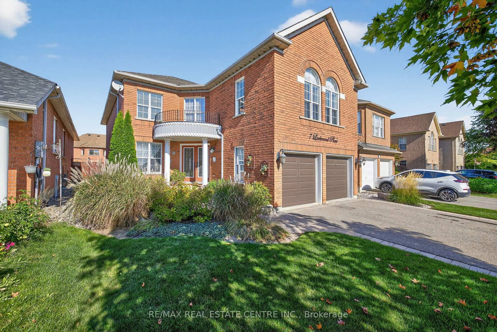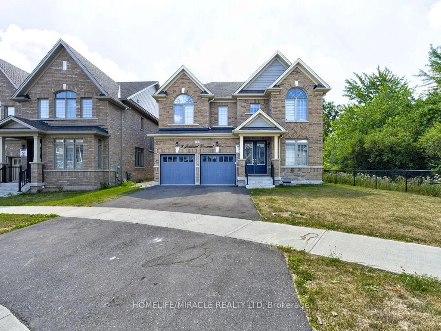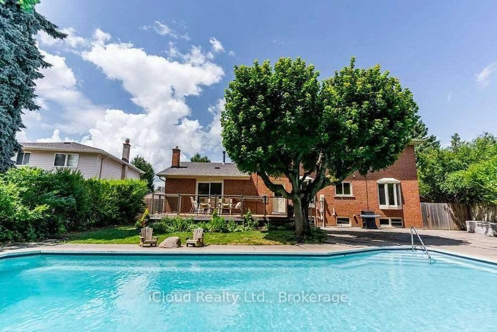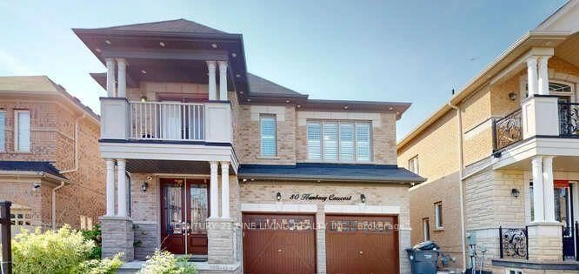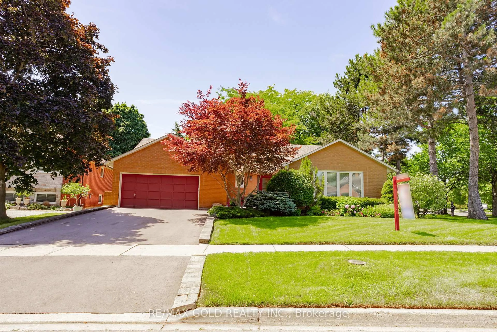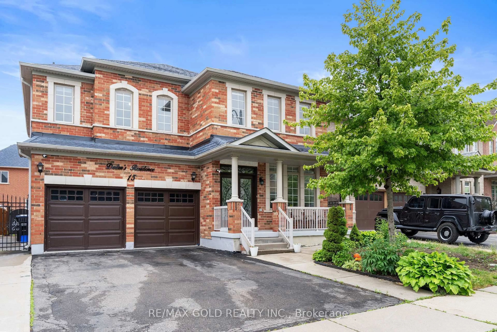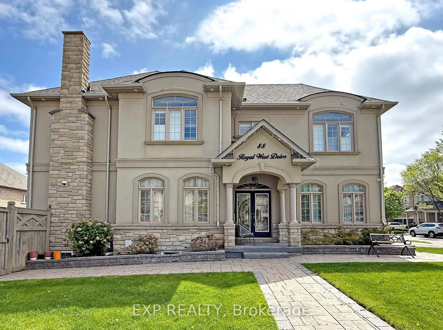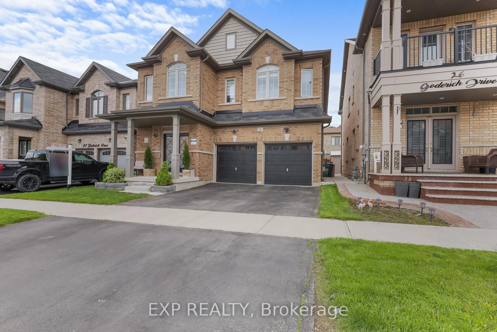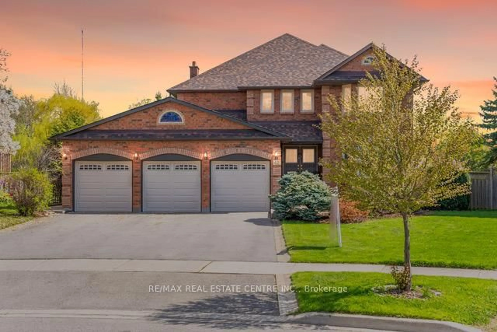1 Brydon Cres, Brampton, Ontario L6X 3H5
Contact us about this property
Highlights
Estimated valueThis is the price Wahi expects this property to sell for.
The calculation is powered by our Instant Home Value Estimate, which uses current market and property price trends to estimate your home’s value with a 90% accuracy rate.Not available
Price/Sqft$485/sqft
Monthly cost
Open Calculator

Curious about what homes are selling for in this area?
Get a report on comparable homes with helpful insights and trends.
+4
Properties sold*
$930K
Median sold price*
*Based on last 30 days
Description
This one of a kind stunning luxury home comes with all the bells and whistle.$$$$ hundreds of thousands spent on upgrades $$$$. With almost 5000 sq ft of living space this 5 plus 1 bed with 5 bath, located in one of the greatest neighbourhoods. As you walk up to this mansion looking property, your eyes are drawn to the beautiful stucco exterior, brimming with pot lights, landscaped flanked with solar lights. Double door entry leads you into pure opulence with it's brightly lit foyer, grand wrought iron staircase, open concept, family/living room and office/family room. Pot lights thru out, Chandeliers, quartz, 10ft kitchen island. Along with that you have a grand primary bedroom with the primary closet the size of a room to fill at your hearts content. Grand primary washroom with stand alone tub. Along with that, you have an extra large wrap around deck, complete with an outdoor kitchen perfect for entertaining in the extra large yard. In addition this home comes with tons of storage, carpet free and the main kitchen has tons of cupboards. This home is definitely your perfect dream home with several bookcases/secret doors. Don't miss this opportunity.
Property Details
Interior
Features
Ground Floor
Living
6.19 x 3.45Bay Window / hardwood floor / Fireplace
Office
4.09 x 3.45B/I Bookcase / hardwood floor / B/I Shelves
Dining
3.98 x 3.98Open Concept / hardwood floor
Kitchen
7.25 x 3.8B/I Oven / Pot Lights / Quartz Counter
Exterior
Features
Parking
Garage spaces 2
Garage type Attached
Other parking spaces 3
Total parking spaces 5
Property History
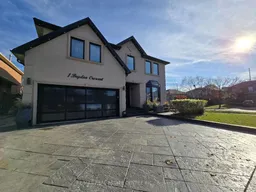 49
49