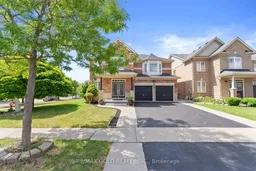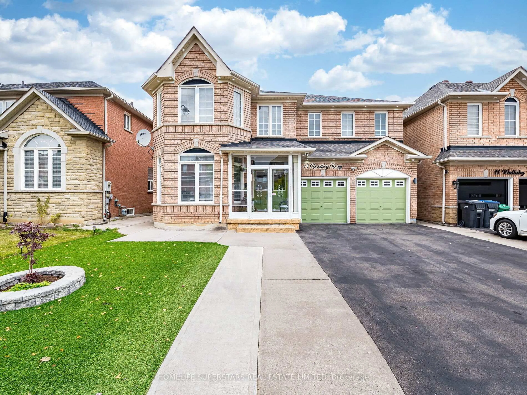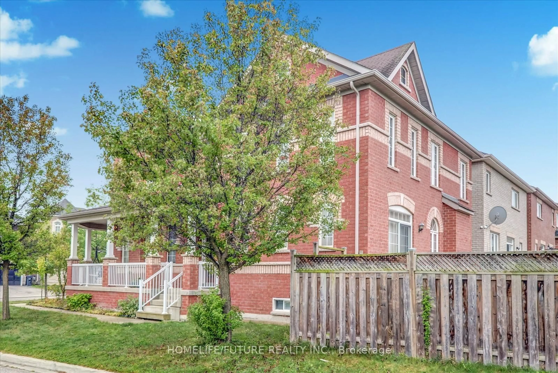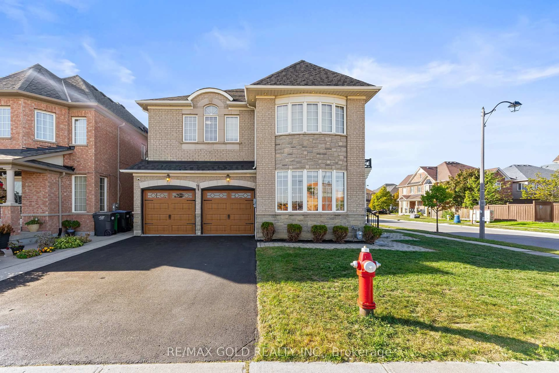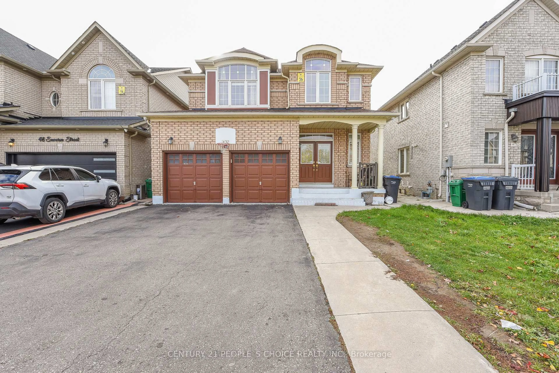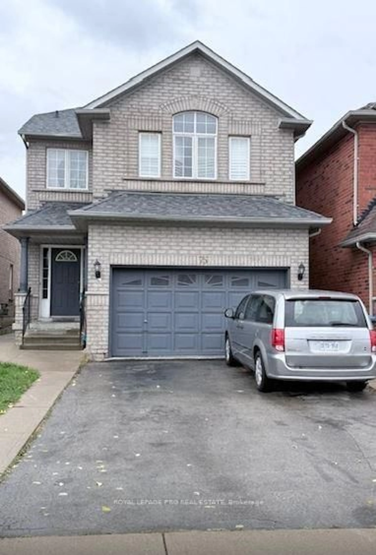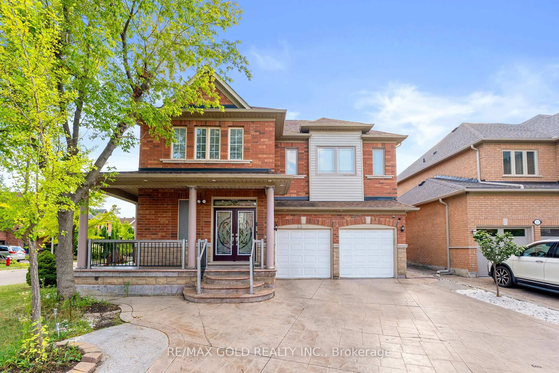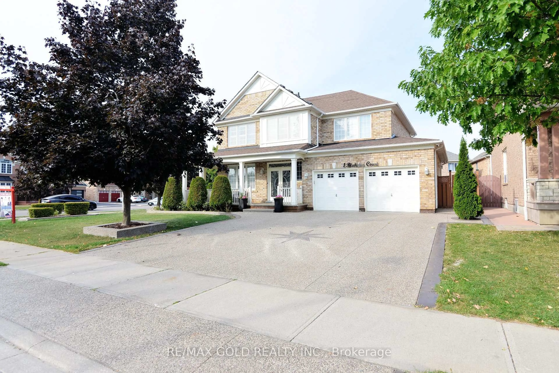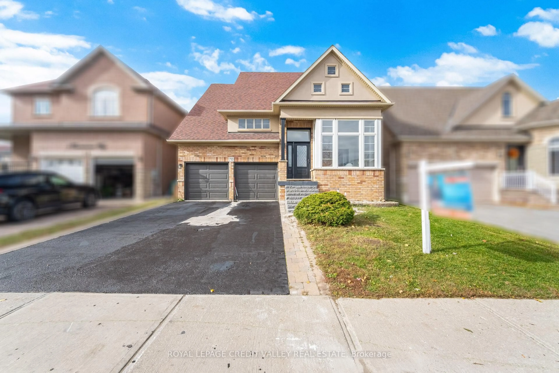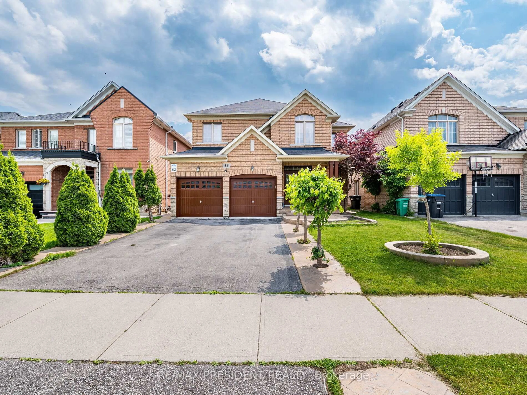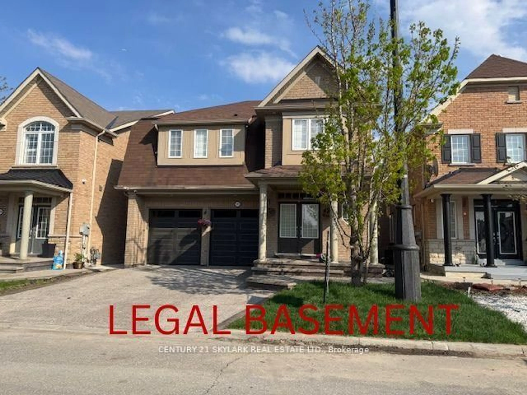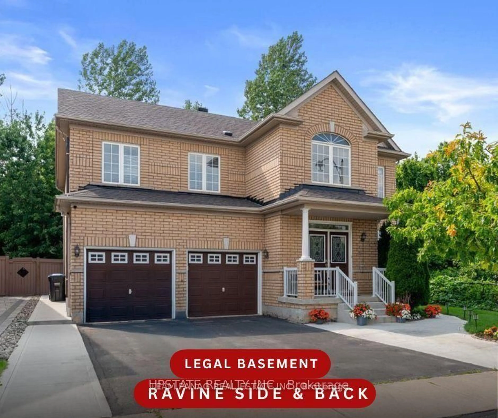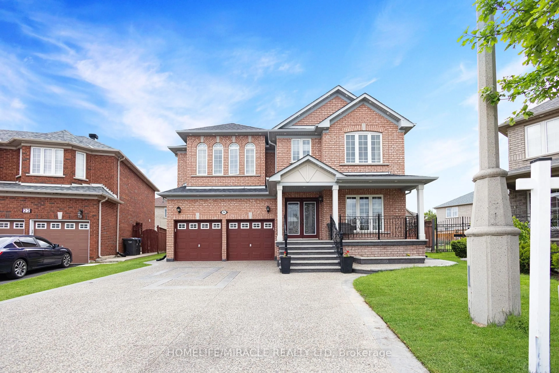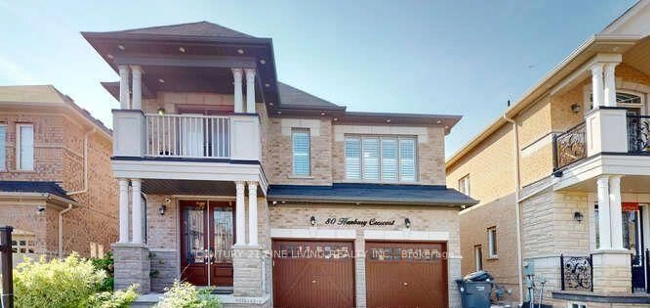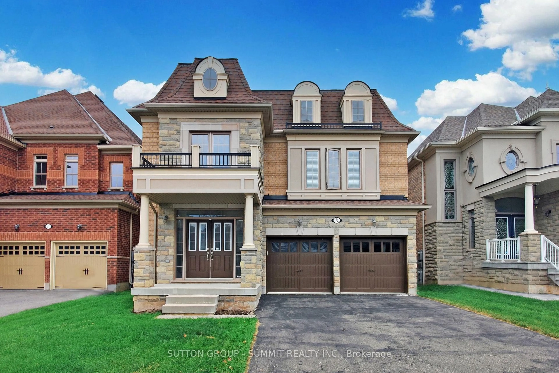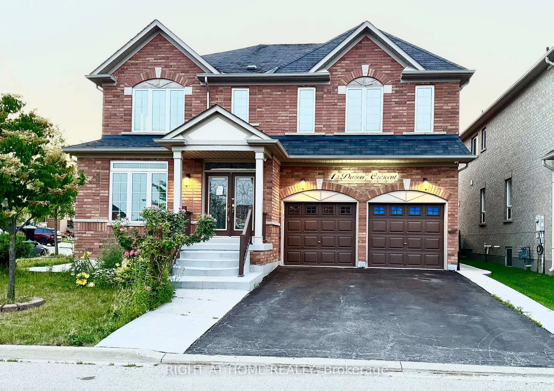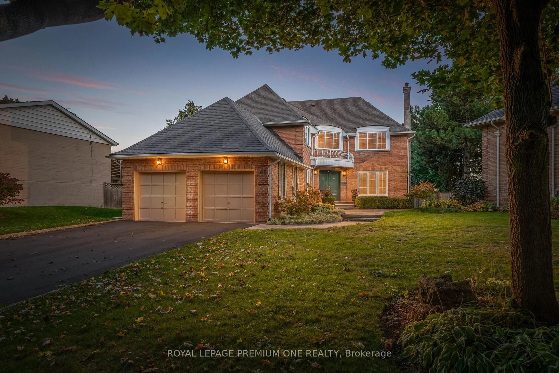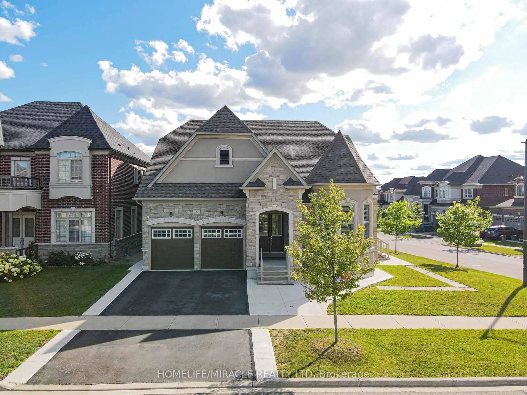Welcome to 12 Smoothrock Trail, Brampton. a Stunning 4-Bedroom Detached Home on a Premium Lot!Situated on a 59 ft. wide premium lot, this beautiful home features a double-door entrance and a double-car garage. Step into the foyer through custom double glass doors and discover a thoughtful main floor layout with separate living and dining rooms, a spacious family room, breakfast area, and a modern kitchen.The main floor boasts picture-frame windows and hardwood floors throughout, while the kitchen shines with quartz countertops, ceramic backsplash, and stainless steel appliances. Conveniently, there is a main floor laundry and a separate entrance to the basement.Oak stairs with iron pickets lead to a well-planned second floor featuring 4 generously sized bedrooms and a loft area perfect for study or relaxation. Three of the bedrooms include ensuite washrooms, offering privacy and comfort.Step outside to an extra-wide backyard featuring a spacious wooden deck perfect for both small and large gatherings, along with ample space for a green lawn and a vegetable garden, ideal for outdoor enjoyment and entertaining.This home combines elegance, functionality, and premium finishes, making it a perfect choice for families seeking style, space, and outdoor living in Brampton.
Inclusions: All ELF's, S/S Stove, S/S Fridge, S/S Dishwasher, Washer Dryer, Garage Door Opener and Remate, frunce and CAC.
