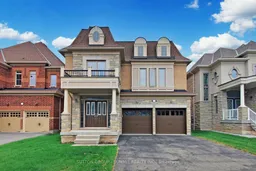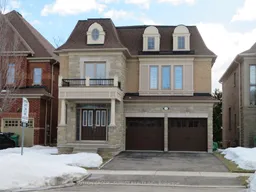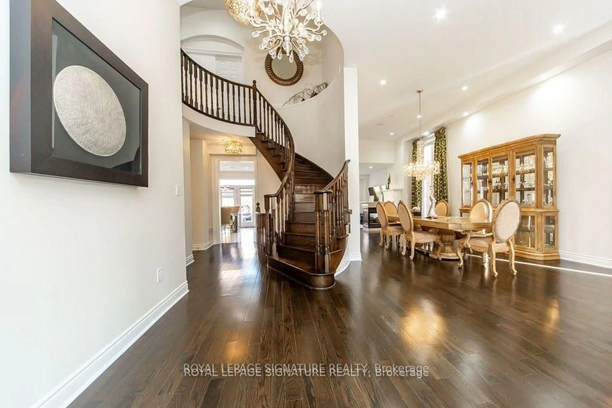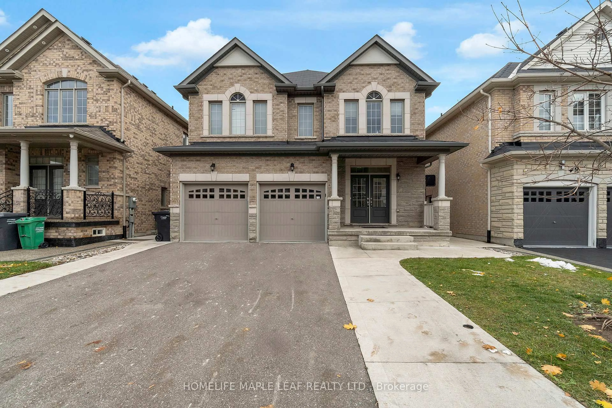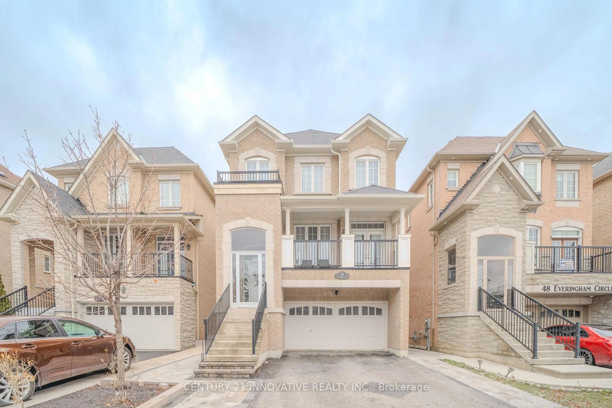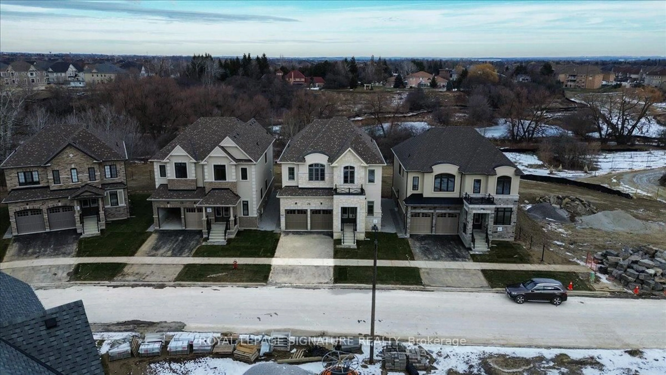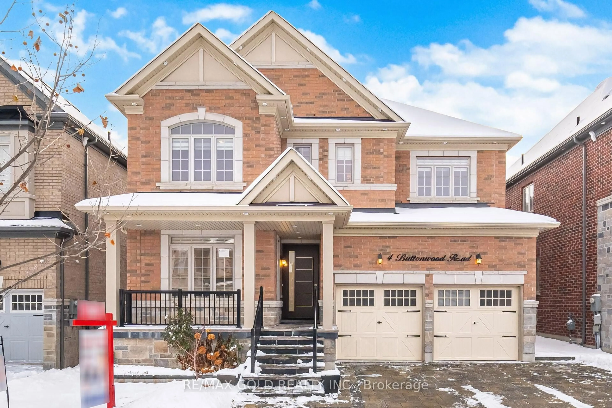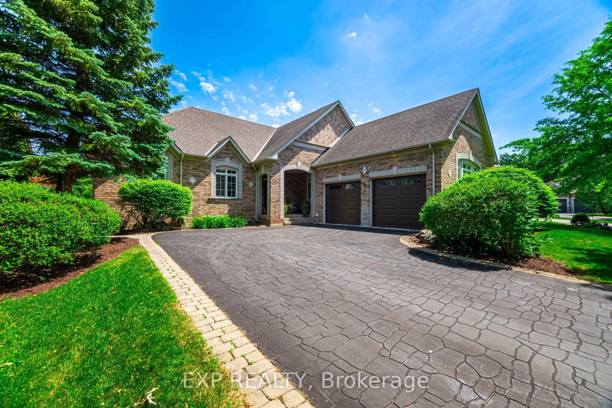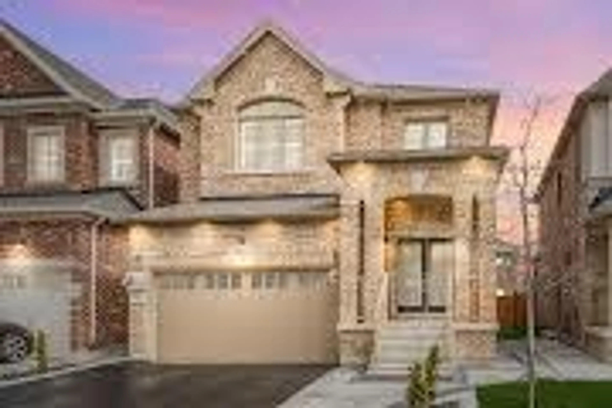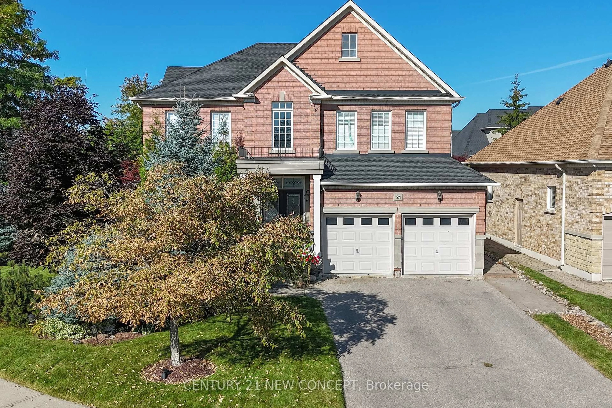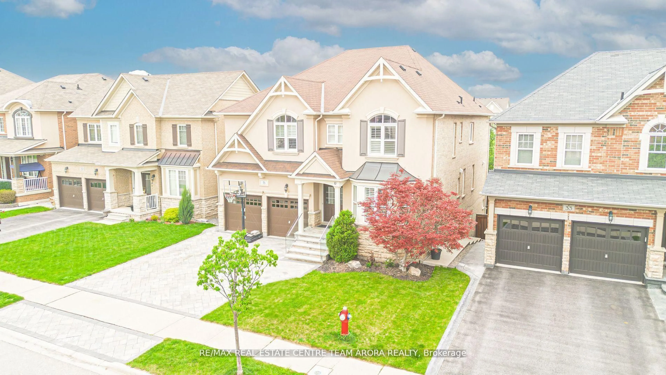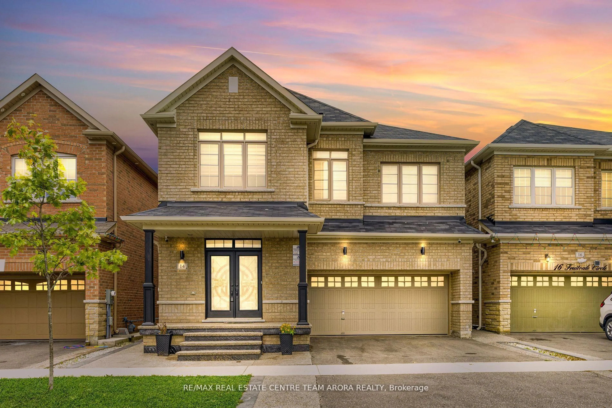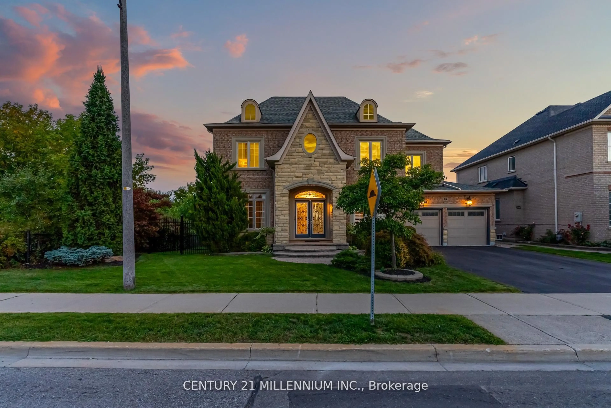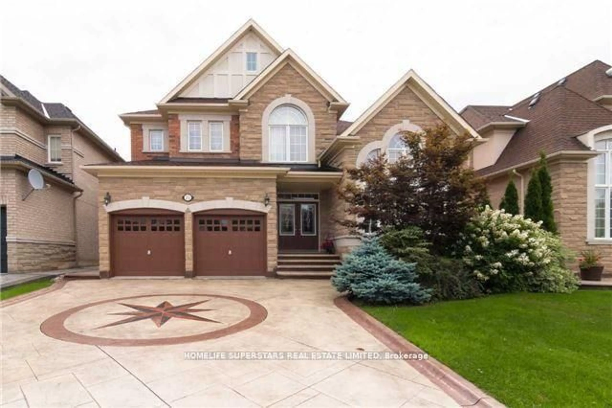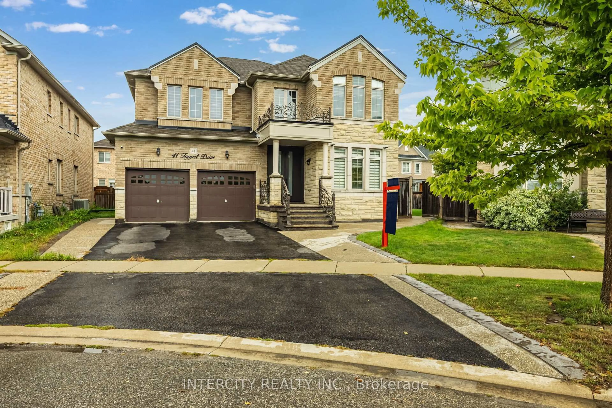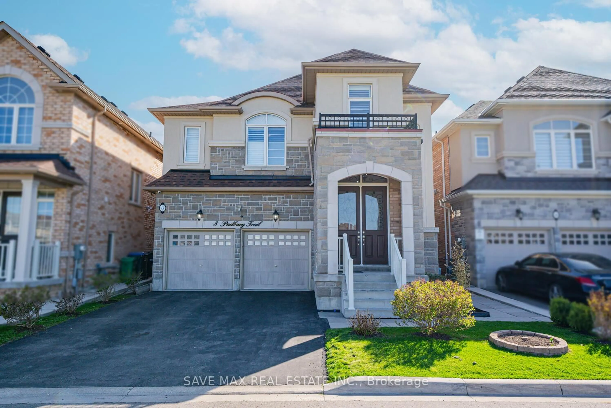Located in The Estates of Credit Ridge, in the Credit Valley community of Brampton. This detached house features a welcoming high ceiling foyer with a lot of natural light. 4500+ sf of living and recreation spaces (including above grade and basement). Chairlift was installed to give the elderly mobility to go up and down. There is an entrance from the garage to the house. Finished basement has a den/bedroom & 4 pc bath. Huge recreation room has above grade window for entertainment. Main floor powder room has been modified with shower. Library was used as a bedroom. 9' ceiling on main floor. Ramp in garage and chairlift can be removed if requested. Primary bedroom has separate shower. Every bedroom on the 2nd floor has access to bathroom. Public transit at doorstep and park nearby. This house is in move-in condition.
Inclusions: Existing Viking gas stove/oven; Samsung French door fridge; Frigidaire white fridge; Bosch dishwasher; KitchenAid range hood; Samsung washer and dryer; all light fixtures; window coverings; garage door opener and remote.
