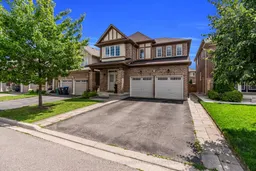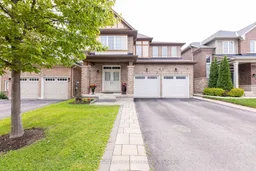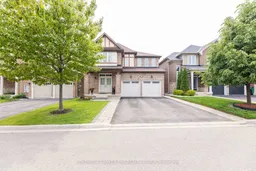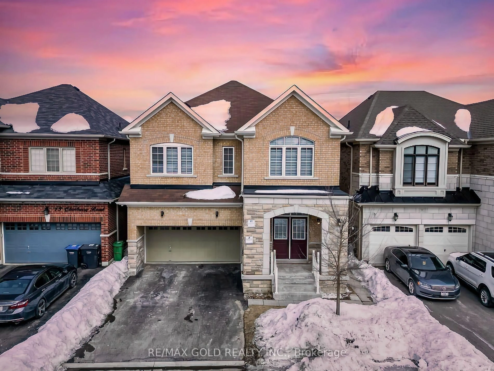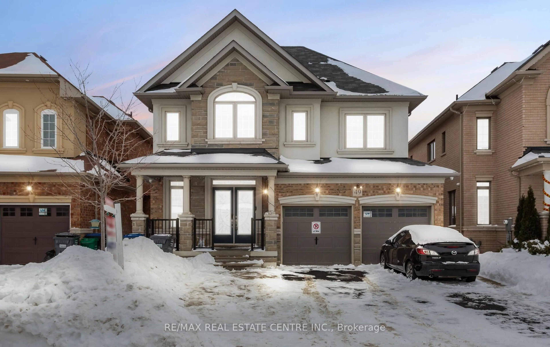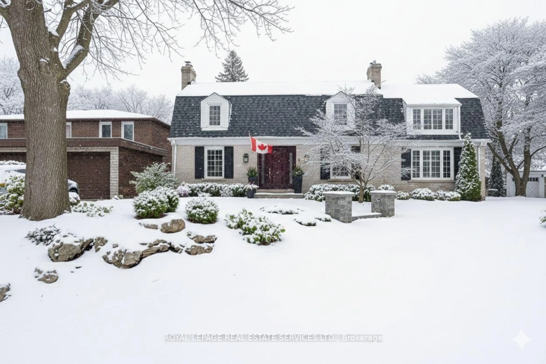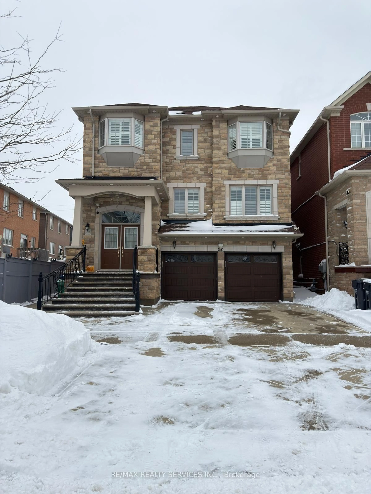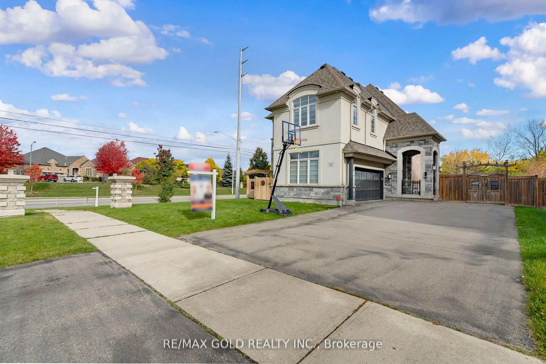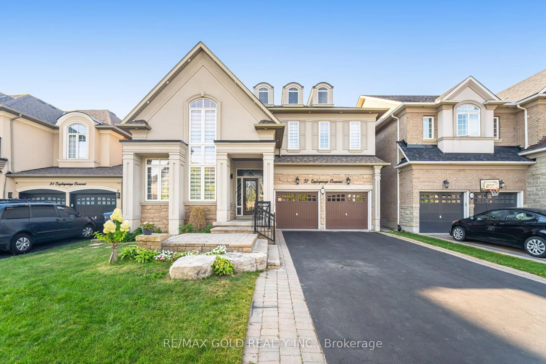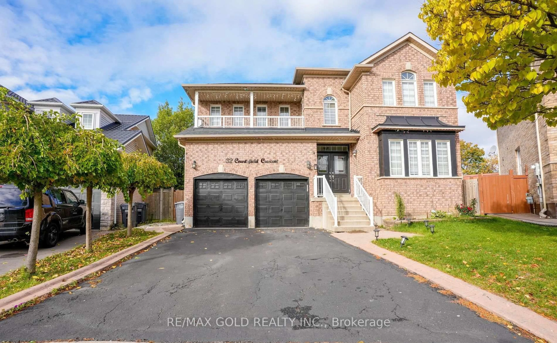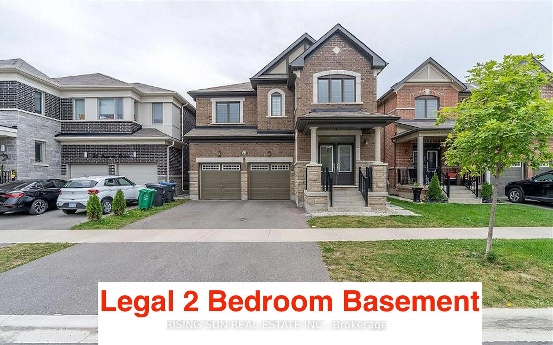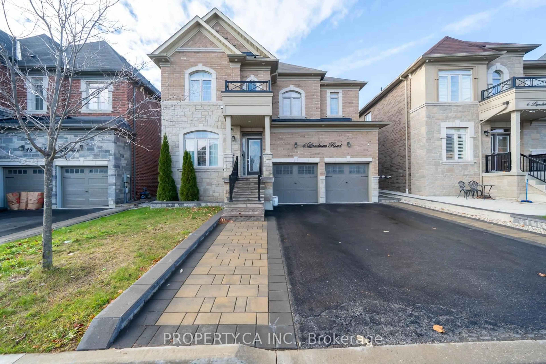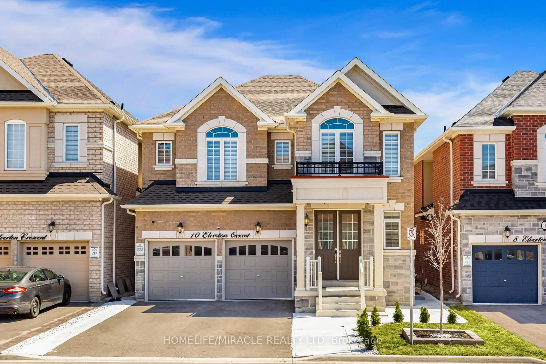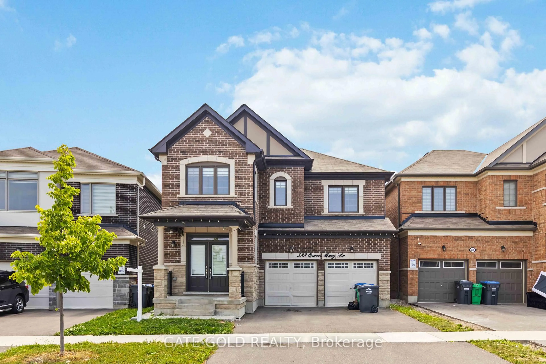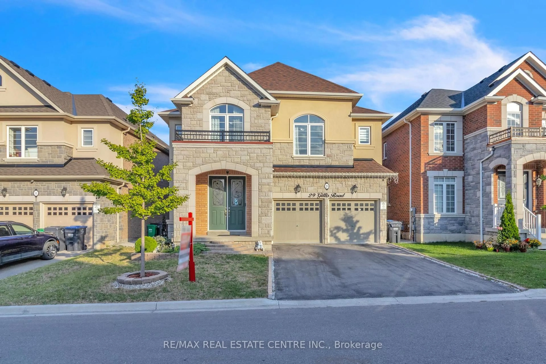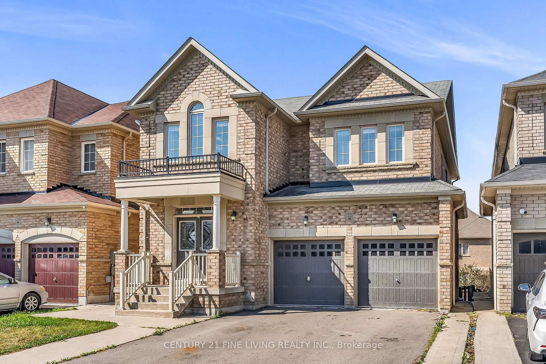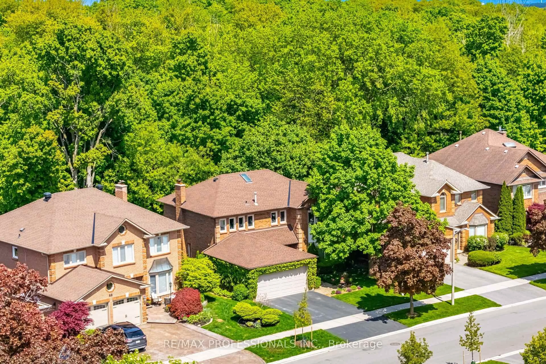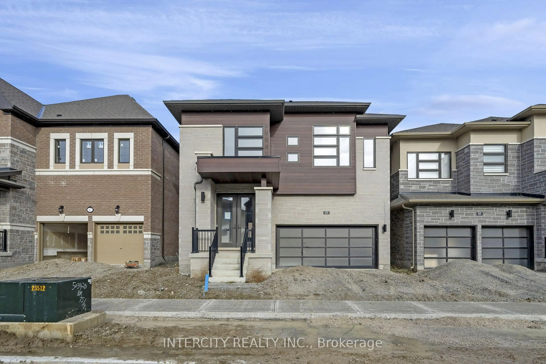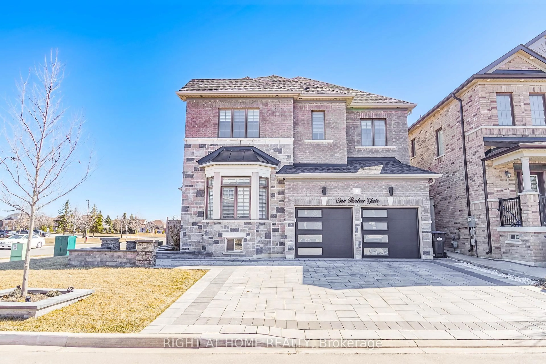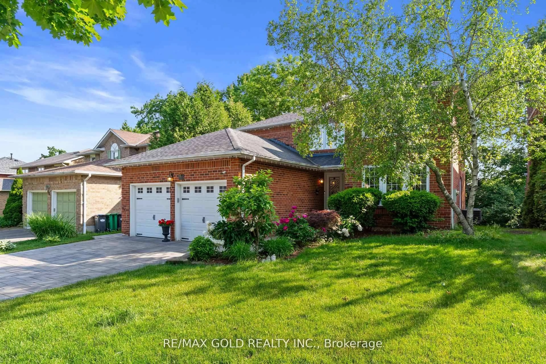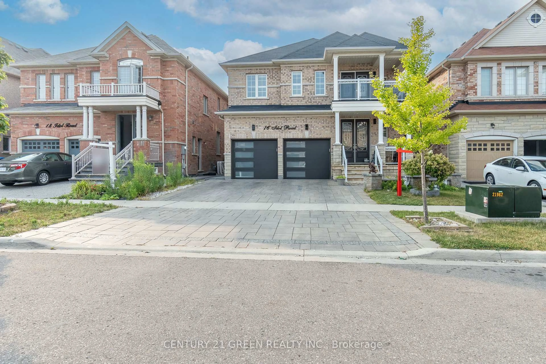**Original Owner**Pride of Ownership**Welcome to this immaculately maintained, fully detached home offering nearly 2,500 sq. ft. on the upper levels, plus a **legally finished 2-bedroom basement apartment** and an additional 1-bedroom suite with its own ensuite Perfect for family use or in-law accommodation**No sidewalk adds extra parking convenience**The main floor boasts a double-door entry, 9-ft ceilings, a private office, separate living and family rooms, and a fully upgraded kitchen with a breakfast area that walks out to a beautifully landscaped backyard garden**The bright, open-concept layout offers a seamless flow between living spaces ideal for modern family living**Upstairs, you will find four generously sized bedrooms, providing comfort and space for a growing family**he legal basement apartment features a separate entrance, two bedrooms, one bathroom, and a functional layout perfect for extended family or generating rental income**Prime location in a family-friendly neighborhood near Mount Pleasant GO Station, top-rated schools, parks, shopping, and transit. A true show piece your clients will love it! Check out the virtual tour!
Inclusions: All Existence Appliances, All Window Covering, all Elfs
