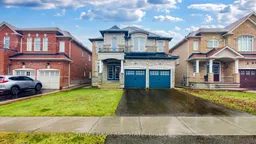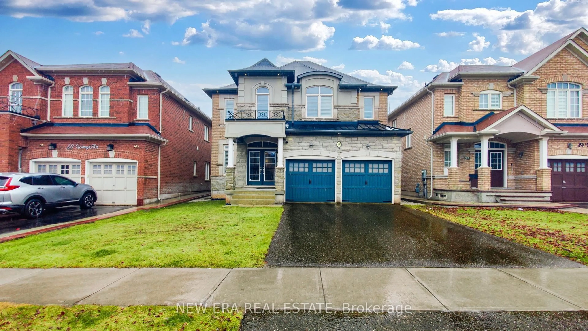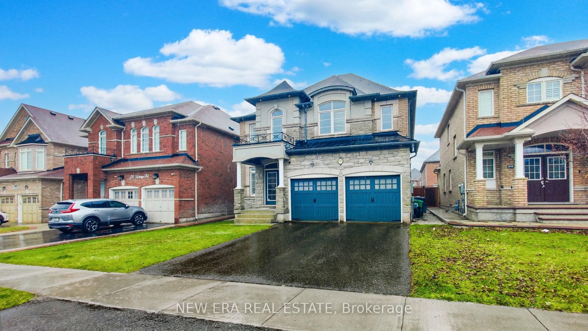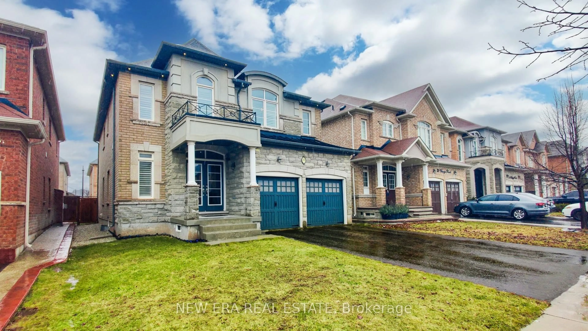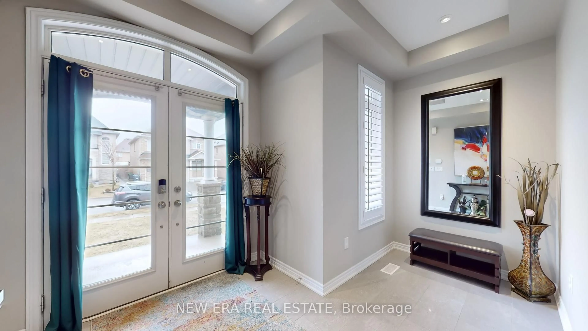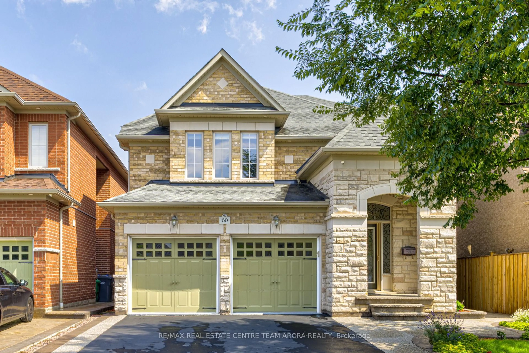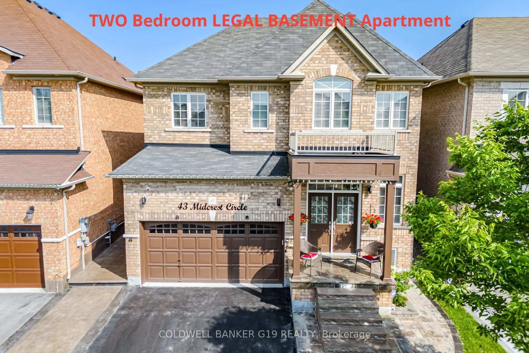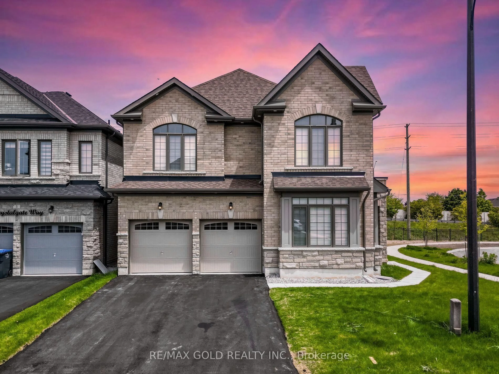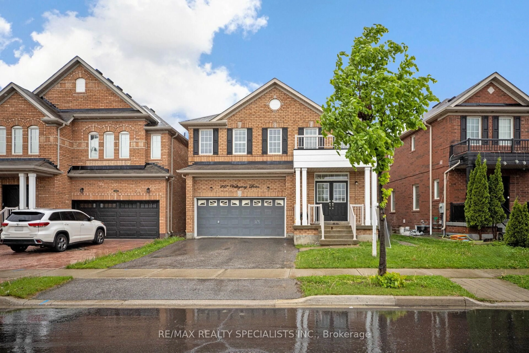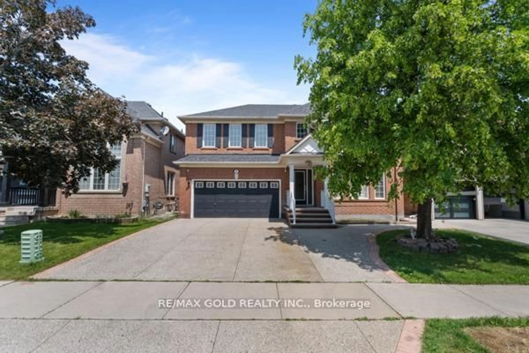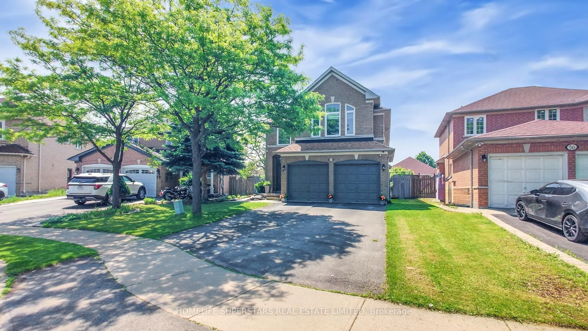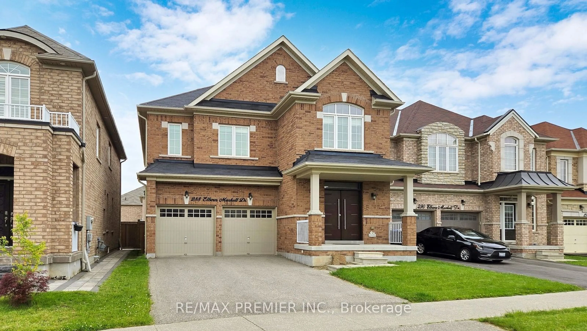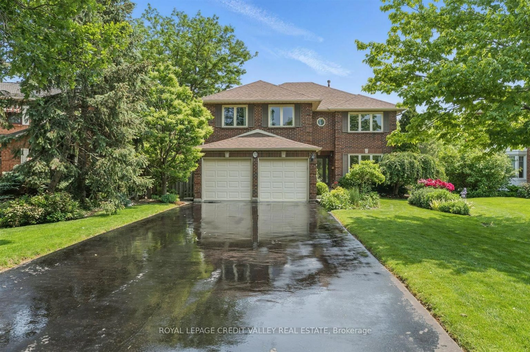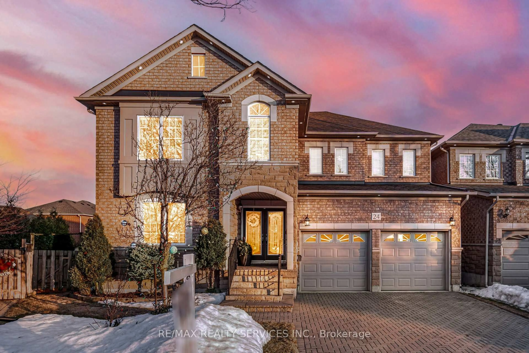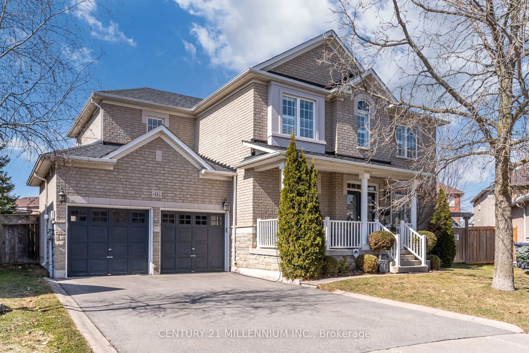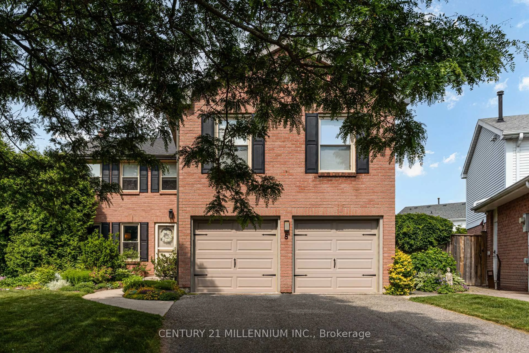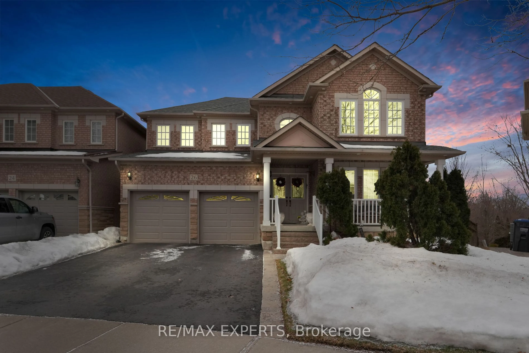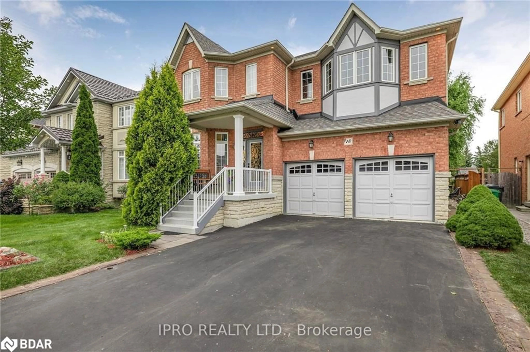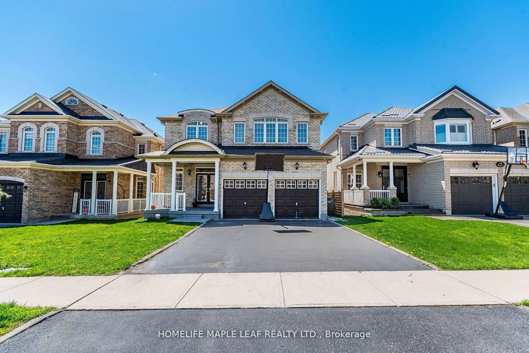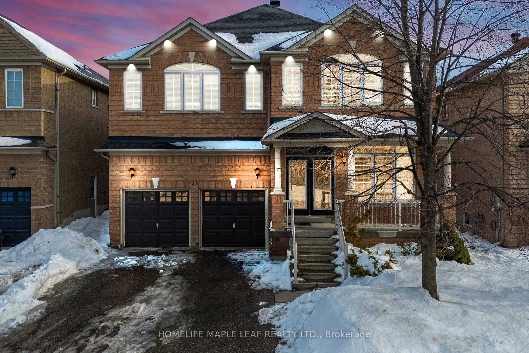22 Wasaga Rd, Brampton, Ontario L6X 3A9
Contact us about this property
Highlights
Estimated valueThis is the price Wahi expects this property to sell for.
The calculation is powered by our Instant Home Value Estimate, which uses current market and property price trends to estimate your home’s value with a 90% accuracy rate.Not available
Price/Sqft$546/sqft
Monthly cost
Open Calculator

Curious about what homes are selling for in this area?
Get a report on comparable homes with helpful insights and trends.
+11
Properties sold*
$1.5M
Median sold price*
*Based on last 30 days
Description
Indulge in the epitome of luxury living within the esteemed Credit Ridge Community with this exceptional residence, offering impeccably designed living space. This bespoke 4-bedroom, 4-bathroom home features a finished basement functioning as a recreational space. Exquisite craftsmanship is evident throughout, with premium upgrades including coffered ceilings, high-end trim details, smooth ceilings, and soaring ceilings exceeding 10 feet in height. The gourmet chef's kitchen is a true masterpiece, equipped with stainless steel appliances, statement-making centre island, and a stylish backsplash. The open-concept family and dining rooms are enhanced by elegant coffered ceilings, adding a layer of sophistication to the living experience. The second floor showcases sleek hardwood flooring throughout, complementing the modern aesthetic of the home. The luxurious primary suite boasts an expansive walk-in closet with built-in shelves and a 5-piece ensuite, providing a serene retreat. The three additional generously-sized bedrooms each feature ample closet space and access to attached bathrooms. 22 Wasaga Road is strategically positioned to offer residents easy access to schools, shopping centers, public transportation, and recreational facilities, making it an ideal location for families and individuals alike. This is a rare opportunity to acquire a meticulously upgraded, luxury home in one of the most sought-after locations. Don't miss the chance to make this dream home yours!
Property Details
Interior
Features
Main Floor
Breakfast
3.96 x 3.35Centre Island / Tile Floor / Combined W/Kitchen
Living
3.66 x 6.1Combined W/Dining / Open Concept / hardwood floor
Dining
3.66 x 6.1Combined W/Living / Open Concept / hardwood floor
Family
5.23 x 4.27hardwood floor / Gas Fireplace / Coffered Ceiling
Exterior
Features
Parking
Garage spaces 2
Garage type Attached
Other parking spaces 4
Total parking spaces 6
Property History
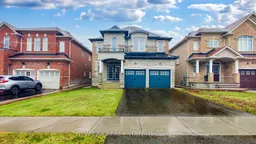 50
50