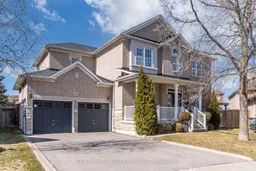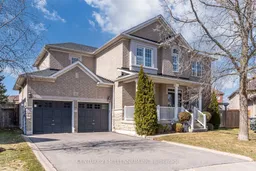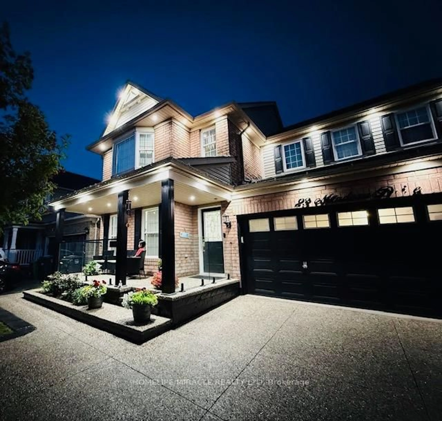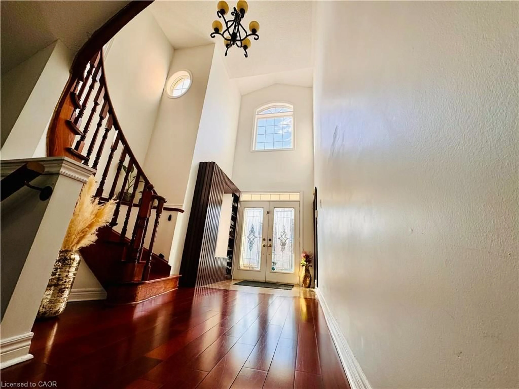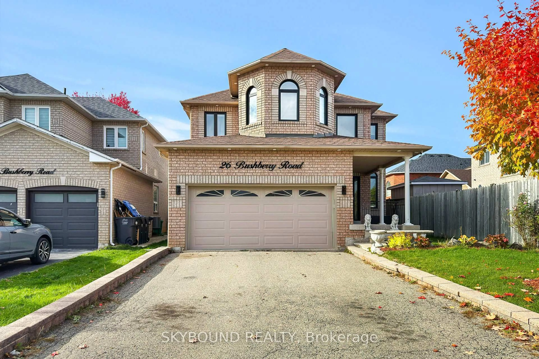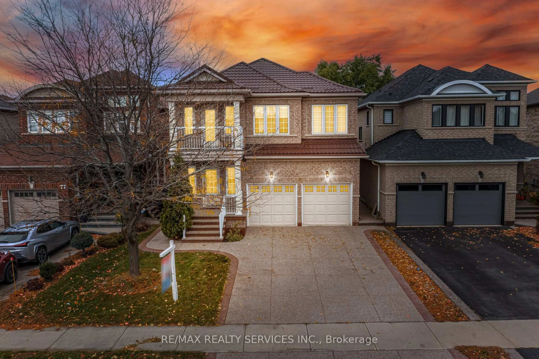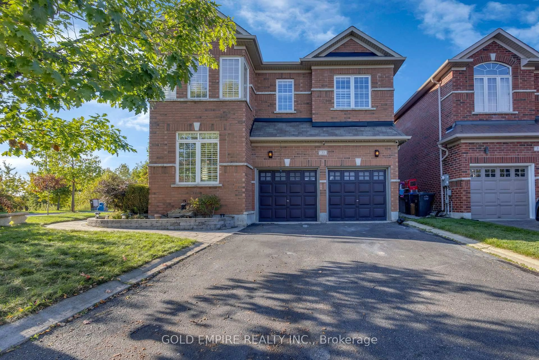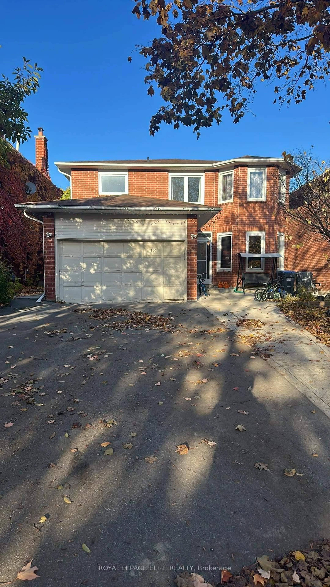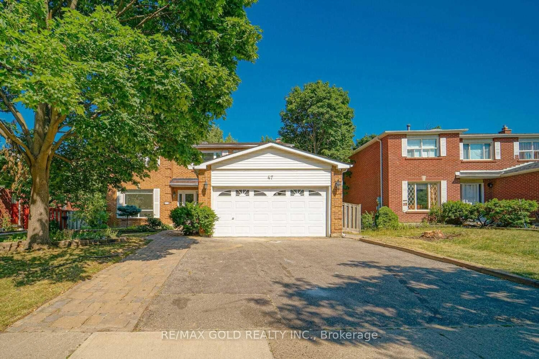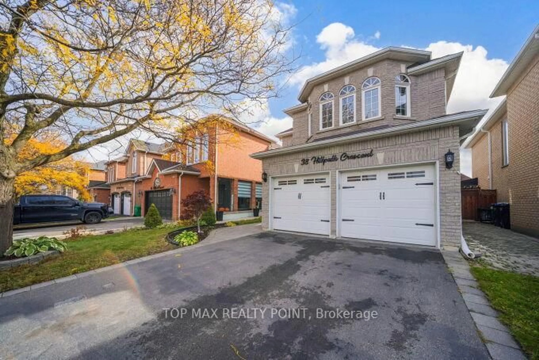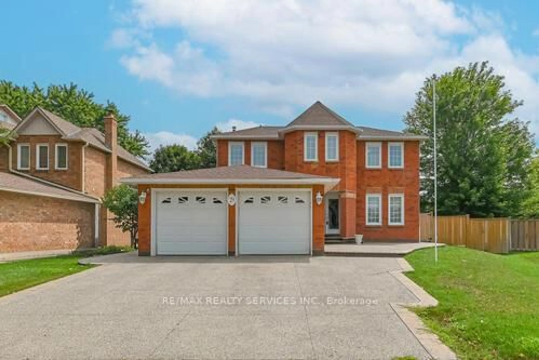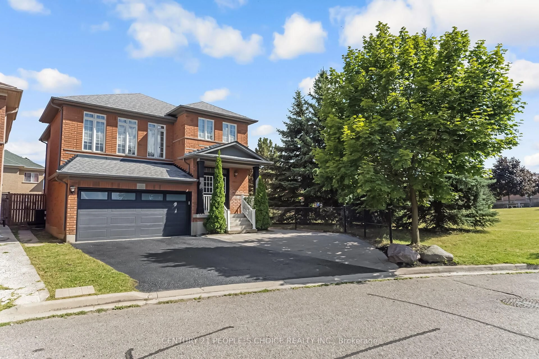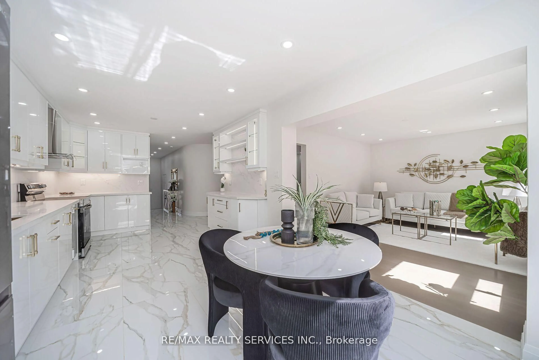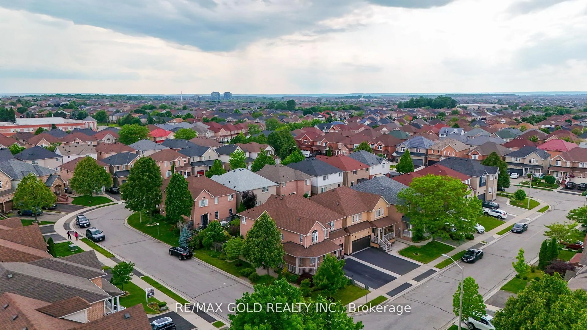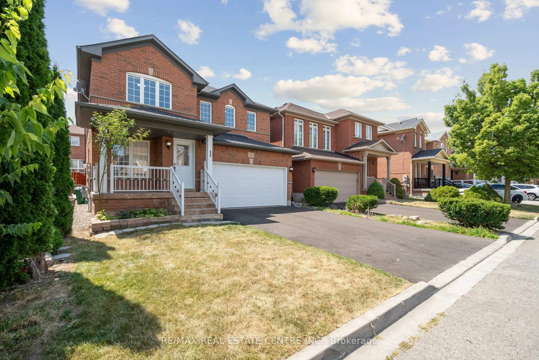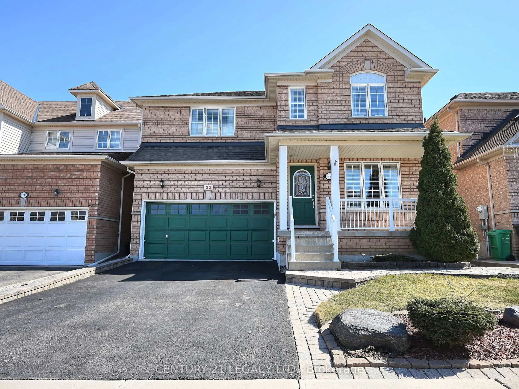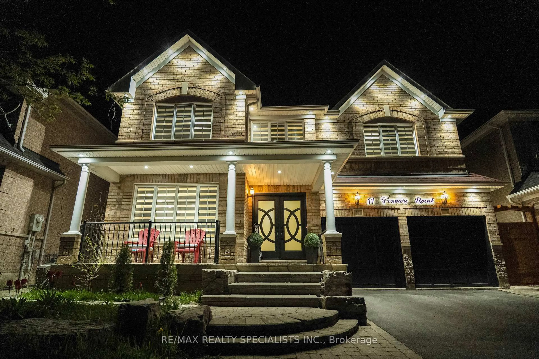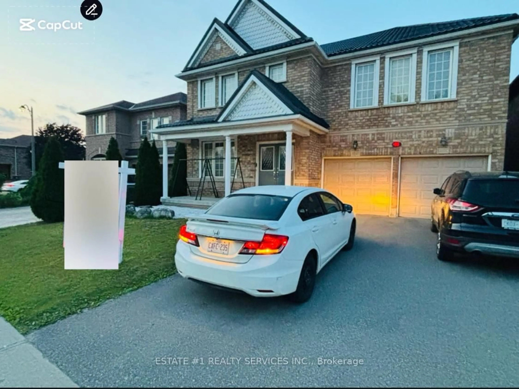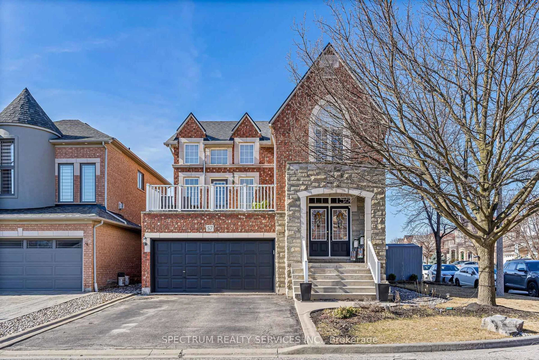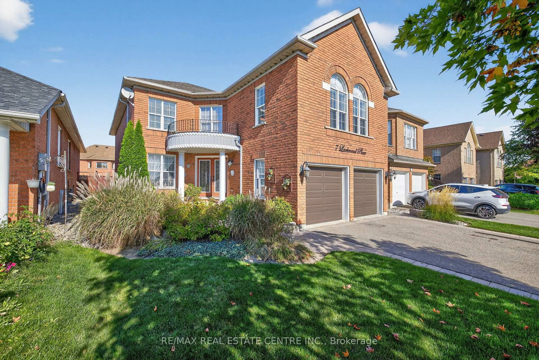Dream opportunity, total pkg loaded w/ up grades on XL 1/4 acre pie shaped lot in the city, Escape to an all inclusive resort style backyard feat Pioneer custom heated salt water pool, 1,000 sqft composite/LED light deck, 7 person hot tub, curtain gazebos, full property irrigation system, extensive landscaping, 14+ mature trees. Set on an exclusive private circle of homes that rarely come for sale @ Edenbrook Hill & Bovaird. This immaculate fully upgraded 4+1 bed 2.5 bath 2 modern gorgeous kitchens, 2,700+sqftw/ professionally finished in law suit bsmt apartment suits all buyers, lrg families, multi generational, & BIG income potential by easily adding a sep entrance. Step inside a grand foyer w/ soaring 9ft ceilings gleaming HW flrs, bonus m/f office, California shtrs, Lando lighting. O/C custom kitchen to family rm w/ gas fireplace, media cabinet. The fully upgraded dream kitch feat shaker cabinets, quartz counters, beautiful bckspalsh, island, Lrg Butlers pantry between kitch/ DR, full reno laundry rm w/ garage entrance to Telsa 40 amp high speed charger. Hw staircase to True king sz mstr w/ custom w/i closet & grand 4pc ensuite his/her sinks sep shower. 3 more king sz bdrms w/ Lrg closets share an updated 4pc bath. The upgrades continue to the professionally fin 1 bdrm in-law suite bsmt w/ smooth ceilings, Custom kitchen shaker cabinets, XL island, s/s applian, backsplash, flows to open concept, dining room, XL Living room that extends, Queen sz bdrm, sep tool room, storage, cold room. The 1/4 acre lot backyard can be separated on the right side beside home for the bsmt unit that would not take away or affect the pool &entertaining area. Where else can you find a 1/4 private private lot w/ a resort backyard to entertain family, friends, and still have tons of space to run around and enjoy. This home is immaculately kept and you will appreciate the pride of ownership throughout. Kids can walk to multiple schools & you have every amenity you need within minutes.
Inclusions: Appliances, light fixtures, window coverings, pool & equipment, Cvac, GDO's.
