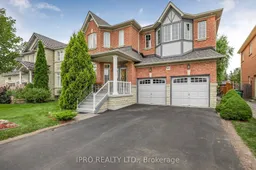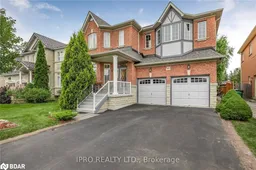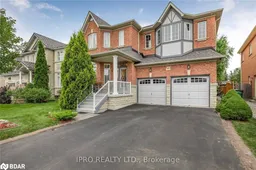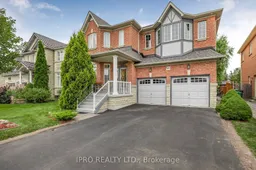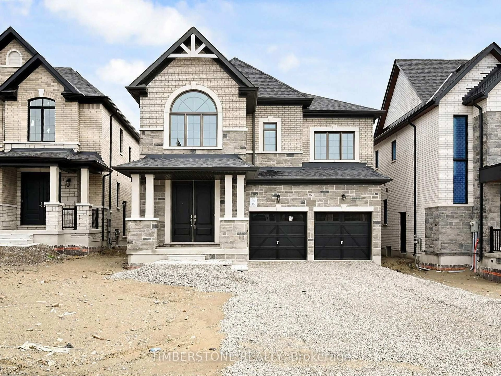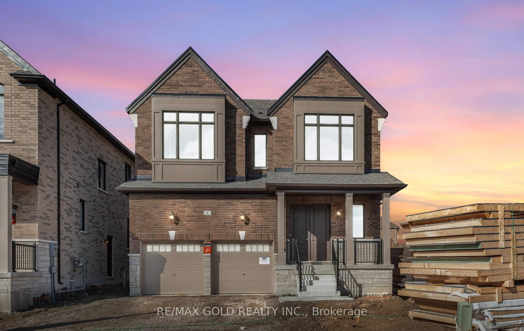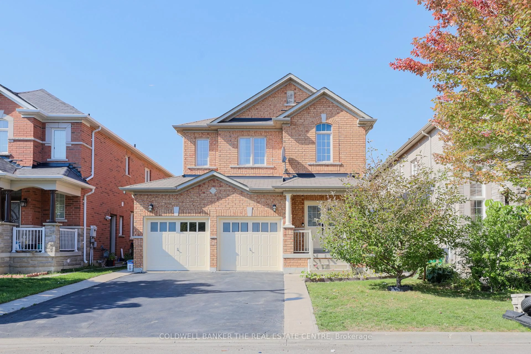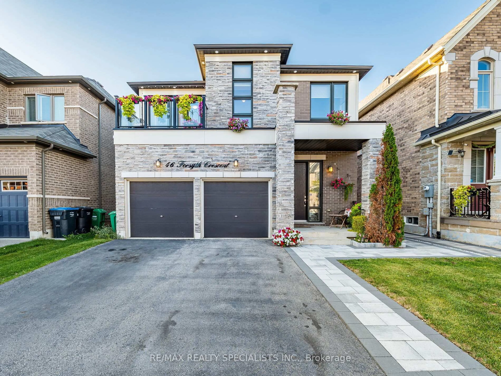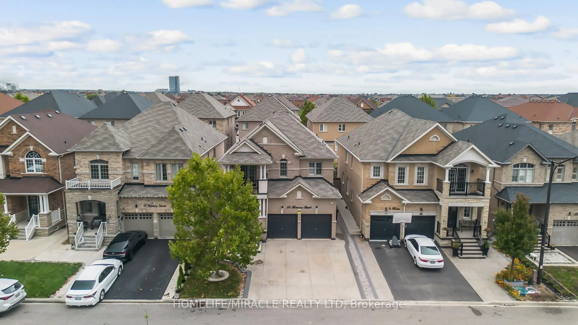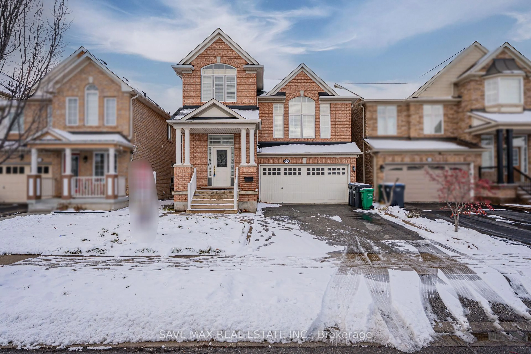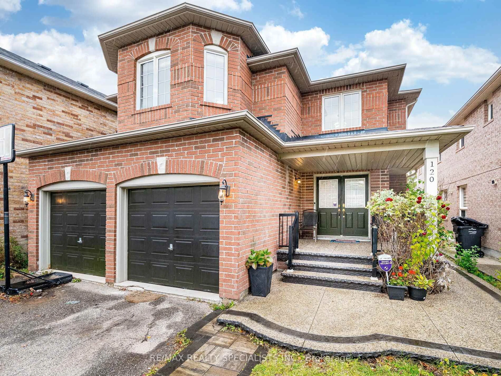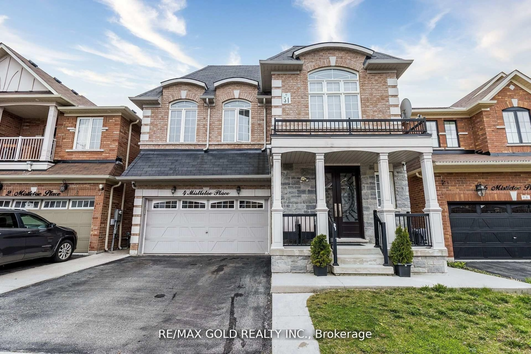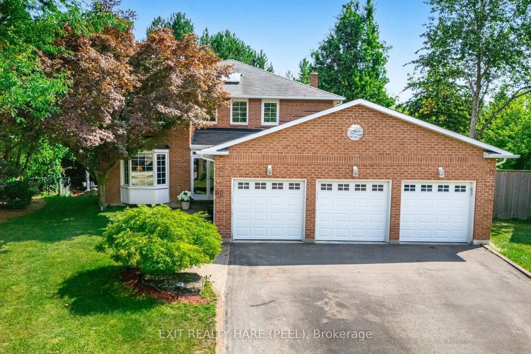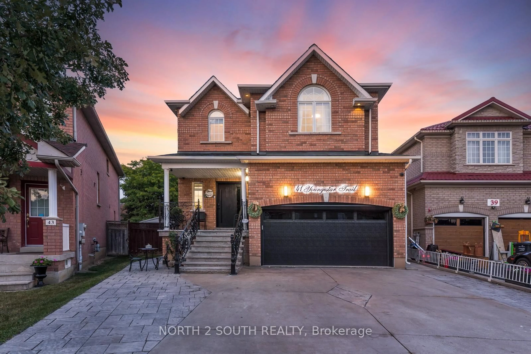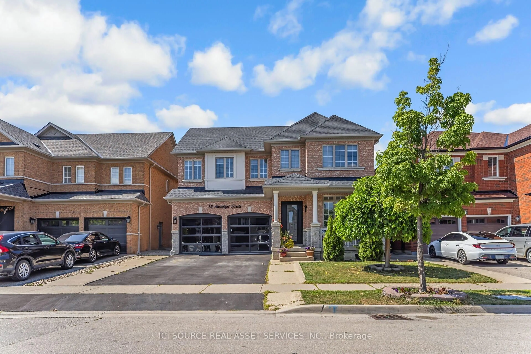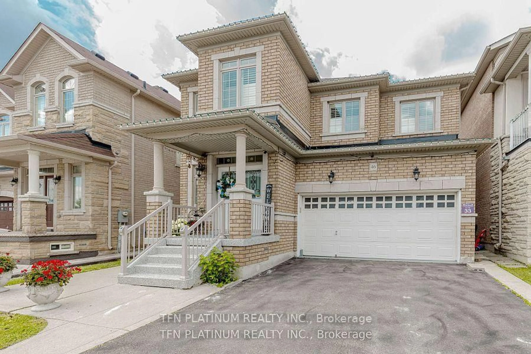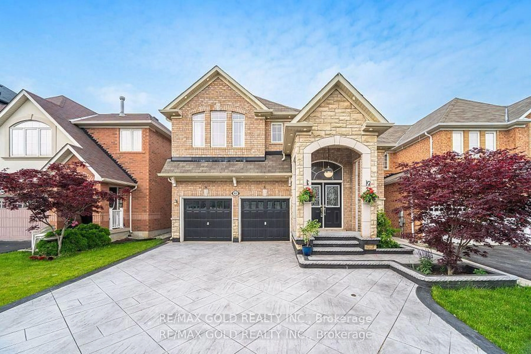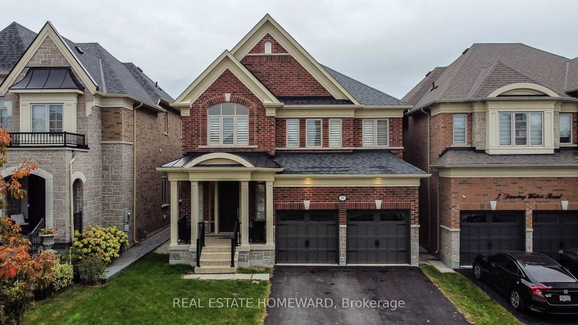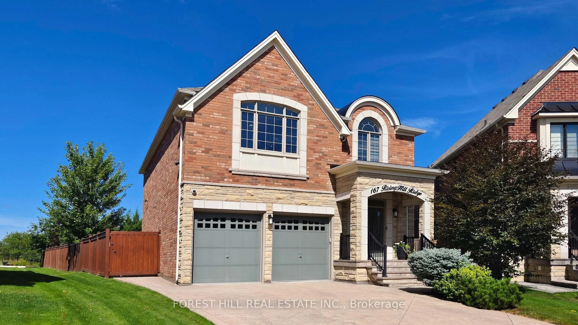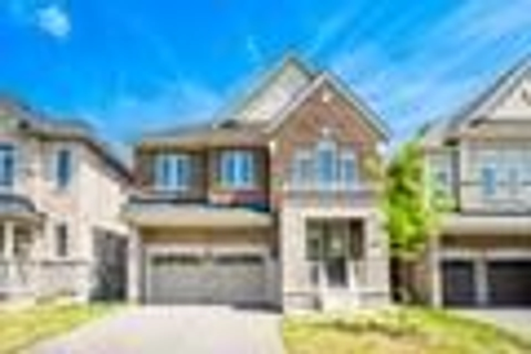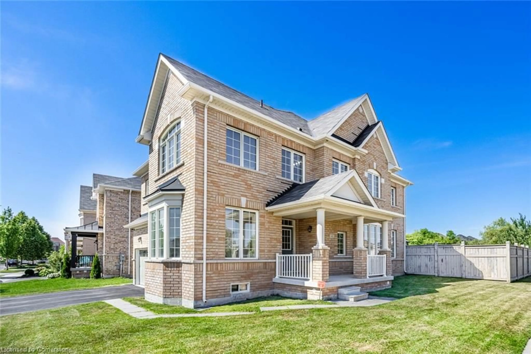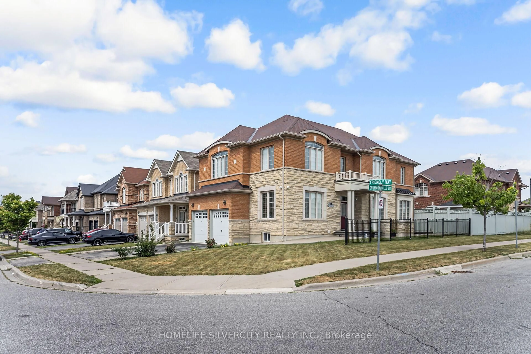Located In Brampton's Prestigious Castlemore Area Is This Treasure Hill Built, Bright Open Concept Home That Delivers Over 4000 Sq Ft Of Living Space. Pride Of Ownership Is Evident With Original Homeowners Who Have Invested Thousands In Upgrades, Including A Professionally & Fully Finished Basement; A Perfectly Self-Contained Living Space With A Kitchen, Recreation Room, 2 Bedrooms, 3 Pc Bathroom, Storage, Cold Cellar & A Separate Entrance! Finished From Top To Bottom, Not Only Is This Home Visually Stunning But Also A Practical & Functional Space For Everyday Living & Entertaining That Will Exceed Your Expectations. 4 + 2 Bedrooms, 5 Bathrooms, 2 Kitchens, Multiple W/I Closets, Ample Storage Plus A Private Fully Fenced Backyard Oasis. Luxury Has Been Added With Unique Detailed Custom Millwork, Crown Molding, Stone Feature Wall, Built In Niches With Accent Lighting; To Name A Few. This Home Has Beauty & Value And Is Sure To Be Awed By All! Neighborhood, Location, Size & Appeal; It Checks All The Right Boxes! **EXTRAS** Duct Cleaning-Full House & Furnace (2024), Central Vac Canister (2024), Whole House + Closets Pro Painted (2023), Shingles (2022), AC (2021), HWT (2021) Pro Fin Bsmnt (2020), Furnace/Humidifier (2017) Too Many To List! See Feature Sheet Att
Inclusions: S/s App: 2 Stove, 2 Fridge, 2 Over The Range Microwave, Dishwasher, Washer, Dryer, Elf's (Inc Ceiling Fans), All Drapery & Hardware, Chest Freezer In Utility Room, E. B/I Fireplace, 2TVMounts, Ring Doorbell, House Alarm (eqpmnt only), Dog House bckyd
