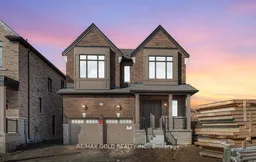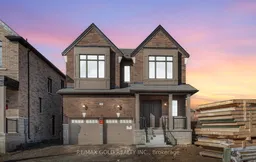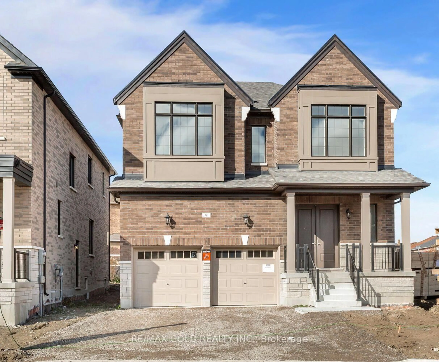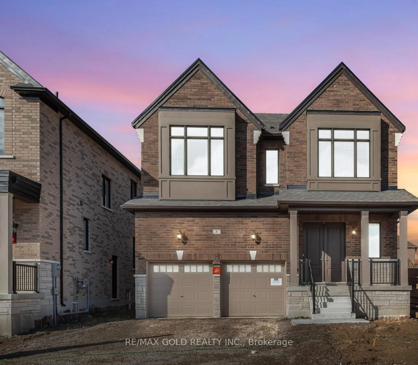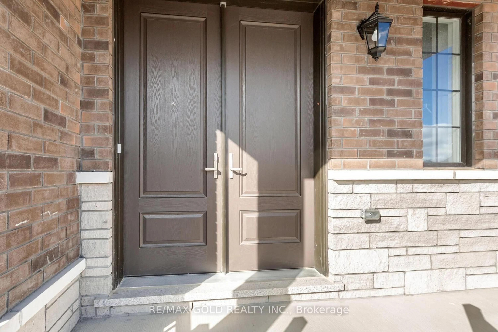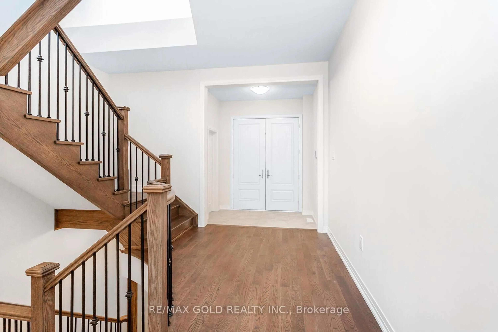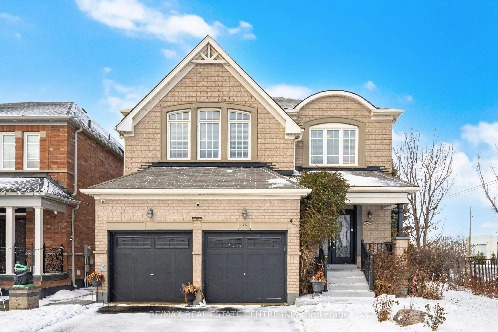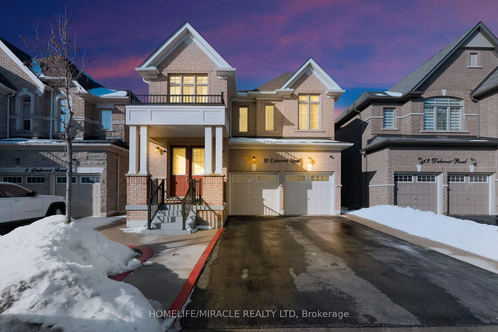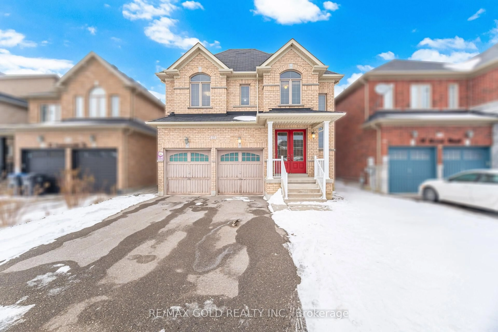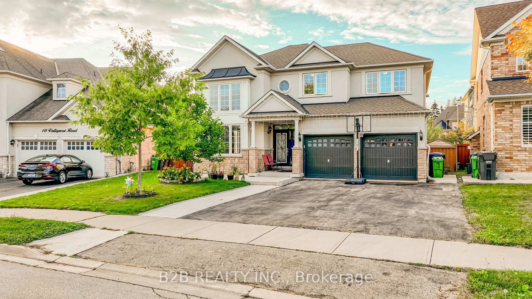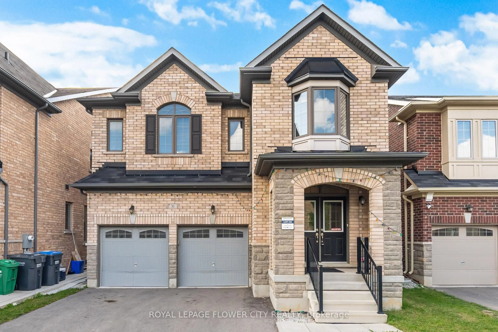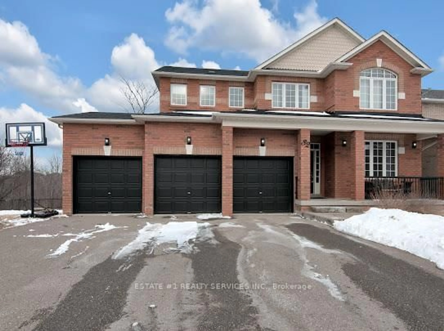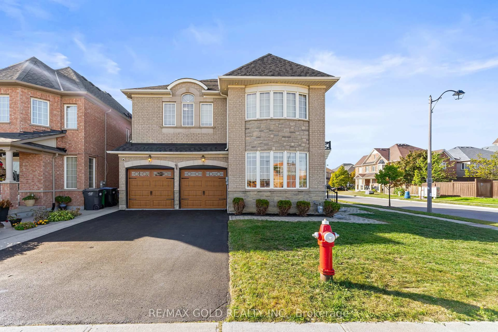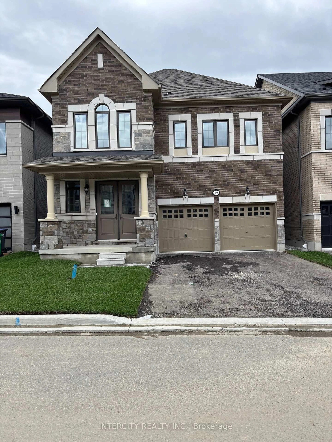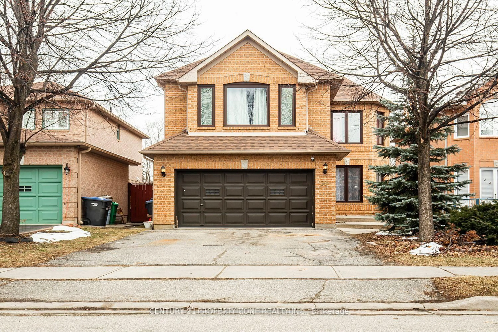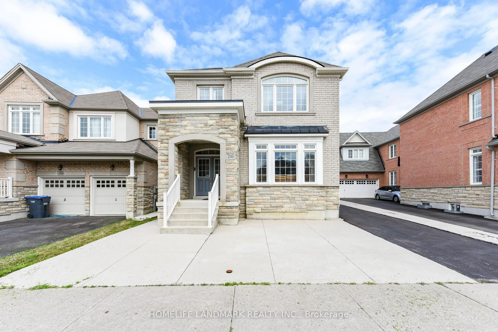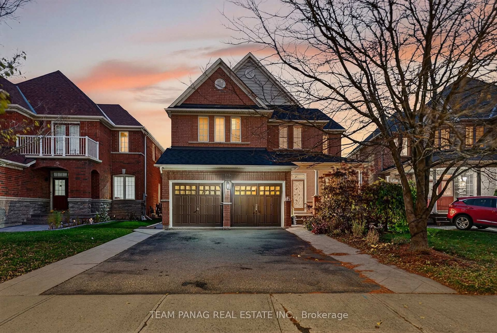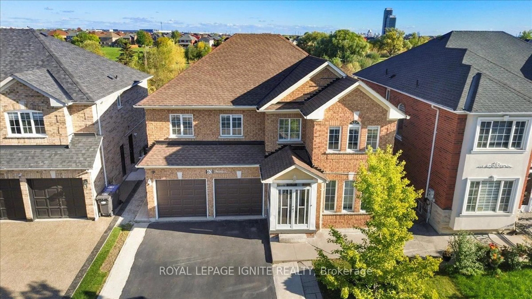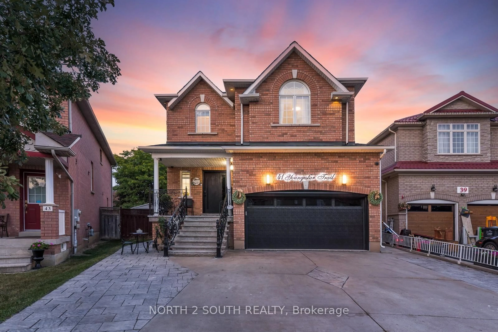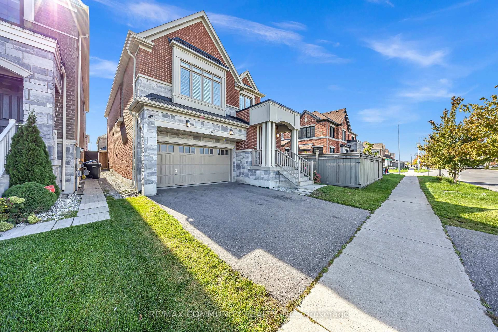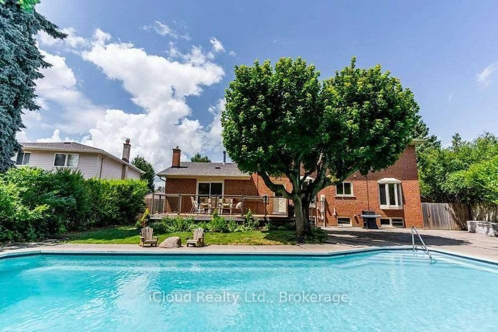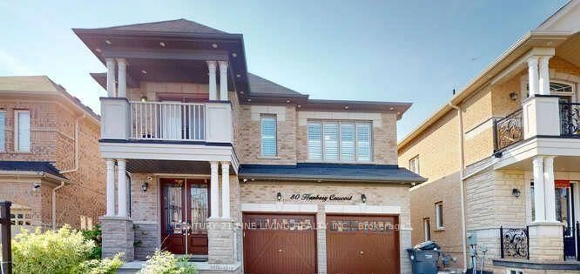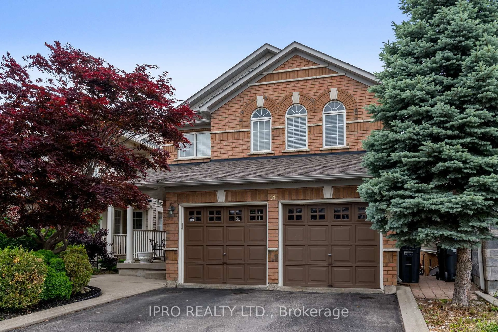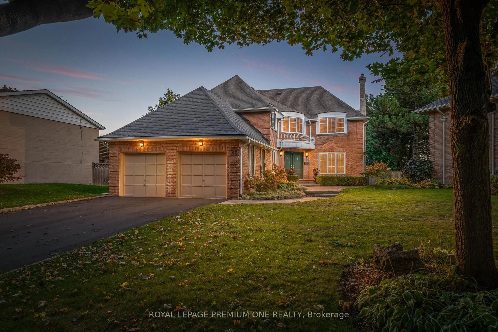8 Boswell Dr, Brampton, Ontario L6P 4R7
Contact us about this property
Highlights
Estimated valueThis is the price Wahi expects this property to sell for.
The calculation is powered by our Instant Home Value Estimate, which uses current market and property price trends to estimate your home’s value with a 90% accuracy rate.Not available
Price/Sqft$464/sqft
Monthly cost
Open Calculator
Description
Welcome to this stunning, brand-new home, completed in November 2025, located in the prestigious Castle Mile community in Brampton. This exquisite 3,266 square foot home features four spacious bedrooms and three well-appointed washrooms on the second floor. The main level boasts a separate living, dining, and family room with an electric Fireplace that is perfect for entertaining, along with a functional kitchen that includes a central island and a cozy breakfast area. The home is highlighted by its grand eight-foot front door, smooth raised ceilings on the main level, and nine-foot ceilings throughout. Elegant glazed windows and a sleek stained oak staircase with iron pickets add a touch of luxury. This property is equipped with a 200-amp electrical service and has an EV charger and central vacuum rough-in, perfect for modern needs. Plus, there's a separate entrance to the basement, offering flexibility for additional living space. Nestled on a generous pie-shaped lot, this home combines elegance, functionality, and convenience in one perfect package. Located close to top-rated schools, parks, transit, shopping, and Hwy 427 & 407. Full 7-year Tarion Warranty.
Property Details
Interior
Features
Main Floor
Dining
3.36 x 2.93hardwood floor / Separate Rm / French Doors
Living
4.28 x 3.36hardwood floor / Separate Rm / Open Concept
Family
4.88 x 3.97hardwood floor / Electric Fireplace / Open Concept
Kitchen
4.58 x 2.44Ceramic Floor / Family Size Kitchen / Quartz Counter
Exterior
Features
Parking
Garage spaces 2
Garage type Attached
Other parking spaces 2
Total parking spaces 4
Property History
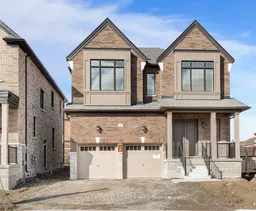 41
41