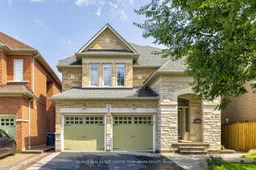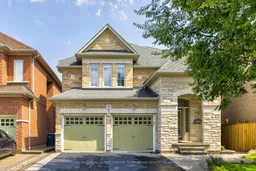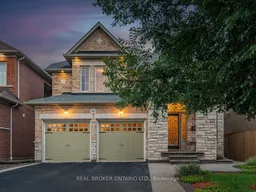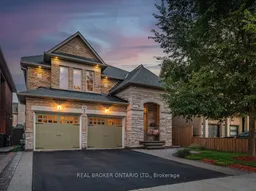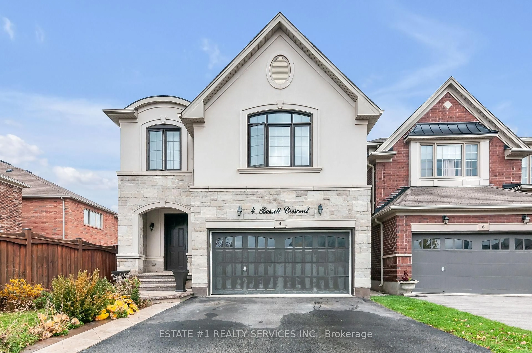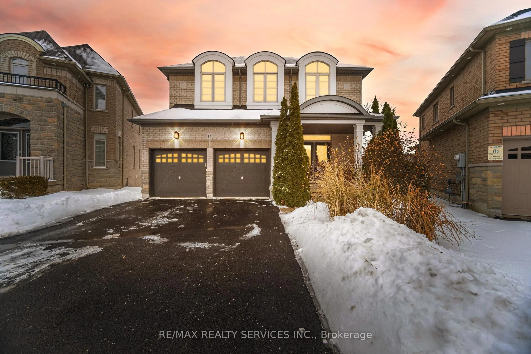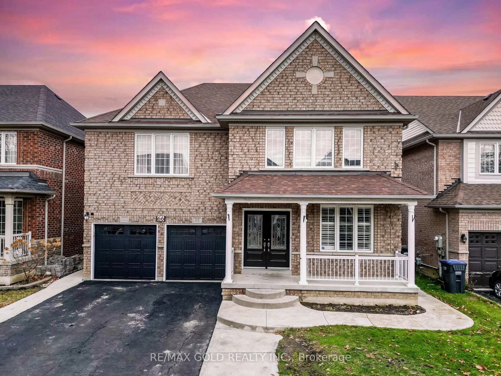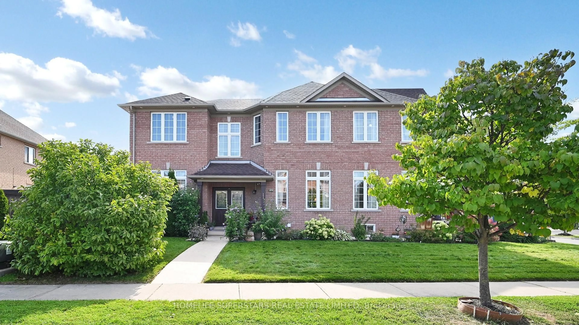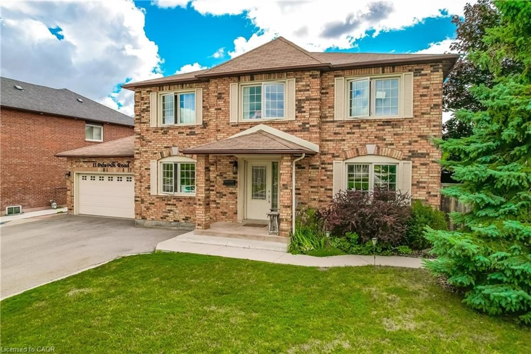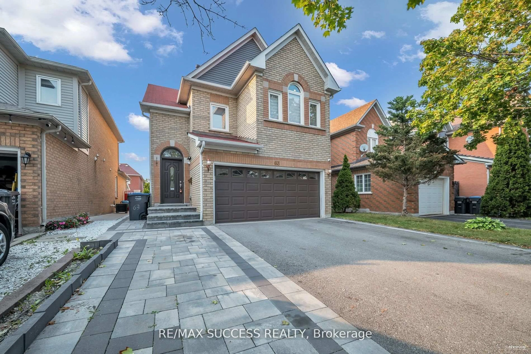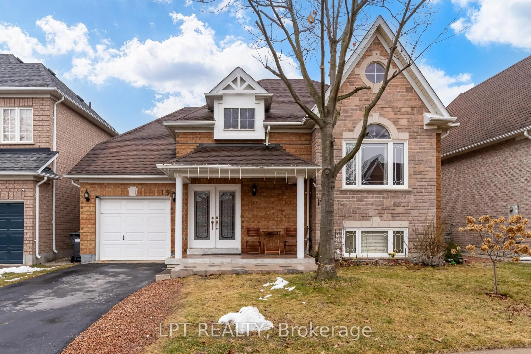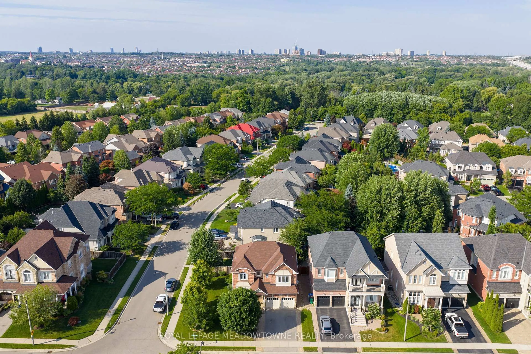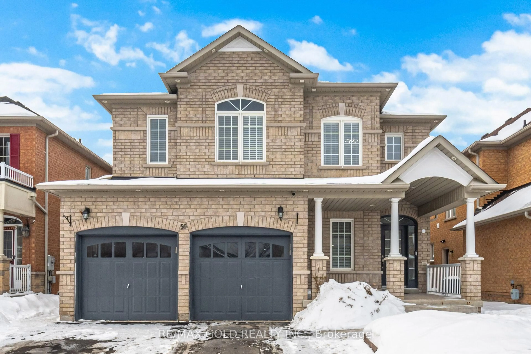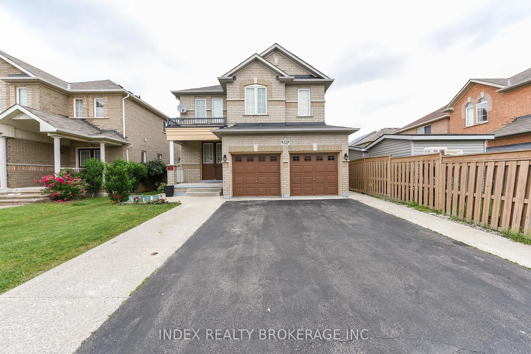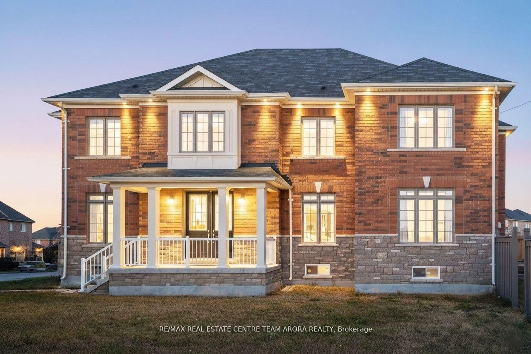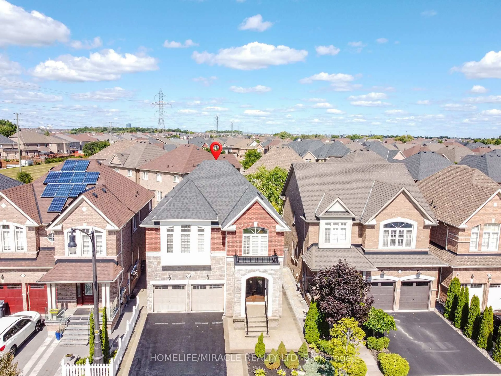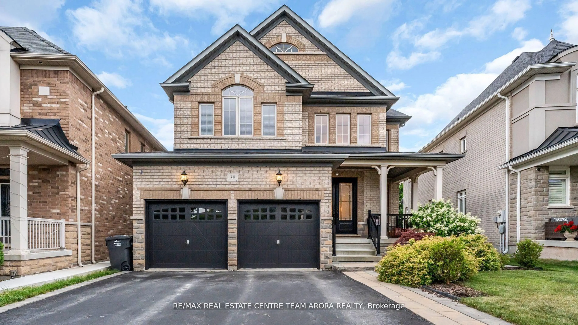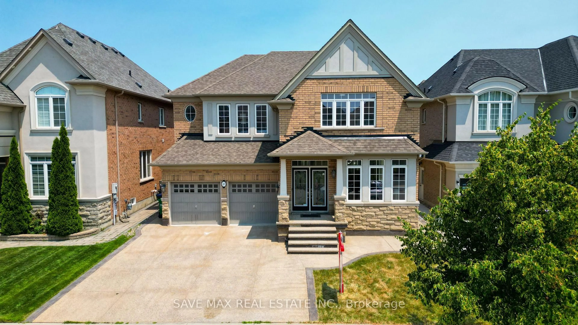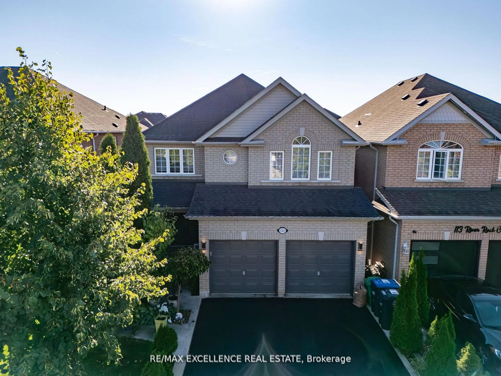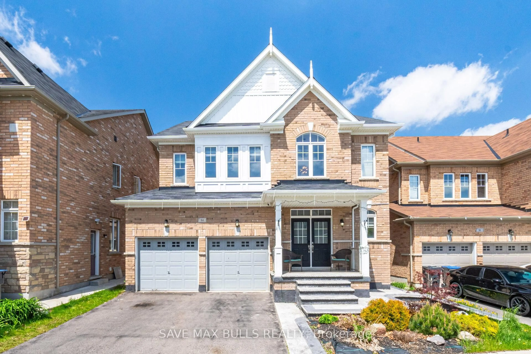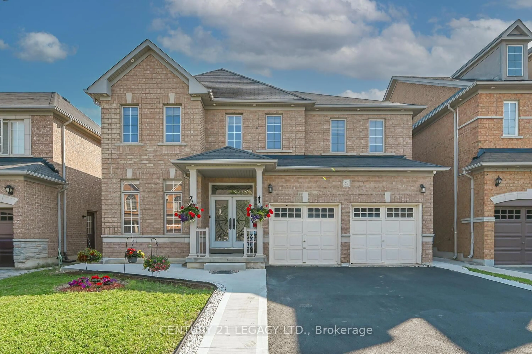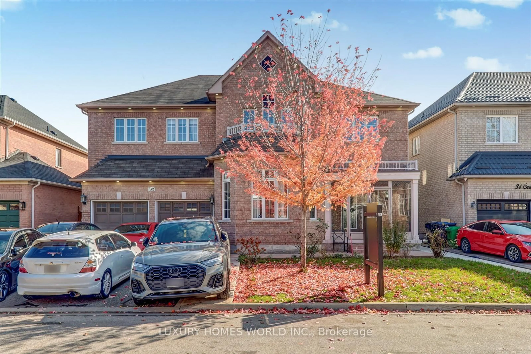Discover this stunning 4-bedroom detached residence nestled in the prestigious Credit Ridge Estate community. Offering approximately 3,295 sq. ft. of beautifully appointed living space, this home combines luxury, functionality, and elegant design, perfect for both families living and entertaining. Elegant chandeliers throughout the main floor, private library/Office with French doors and a bright window, perfect for working from home. Formal Living Room featuring a large window for abundant natural light, Elegant Dining Room with coffered ceilings and a statement picture window ideal for hosting family dinners. Family Room with a serene backyard view. Gourmet Kitchen equipped with stainless steel appliances, a spacious center island, and seamless flow into the breakfast area with walk-out to the backyard. Luxurious Primary Suite featuring a large walk-in custom closet and a 6-piece ensuite. Second Bedroom with double closets and a private 4-piece ensuite. Third Bedroom comes with customized closet and shared semi-ensuite washroom with the fourth bedroom. Laundry located on the 2nd floor for extra convenience. Double-car built-in garage with parking for up to 6 vehicles, Unfinished basement offering endless potential for customization. Professionally designed landscaping that goes from front to the back, creating beautiful curb appeal
Inclusions: Stainless Steel Appliances Fridge, Gas Stove, Dishwasher, Washer & Dryer, Window Coverings, Central Vac, Light and Fixtures.
