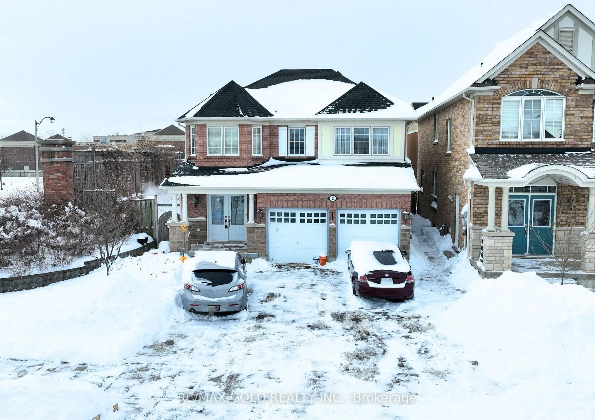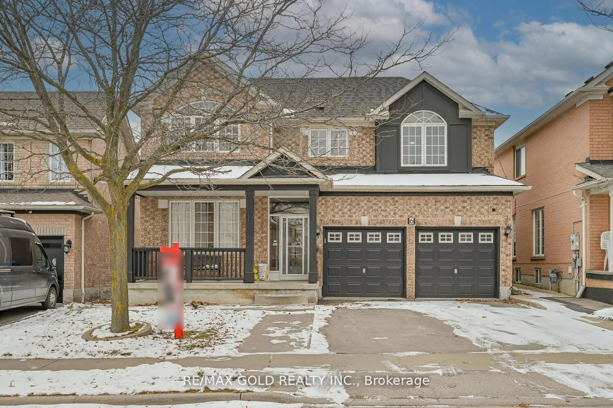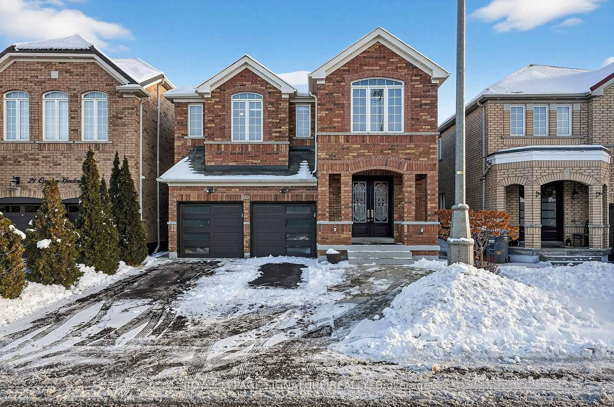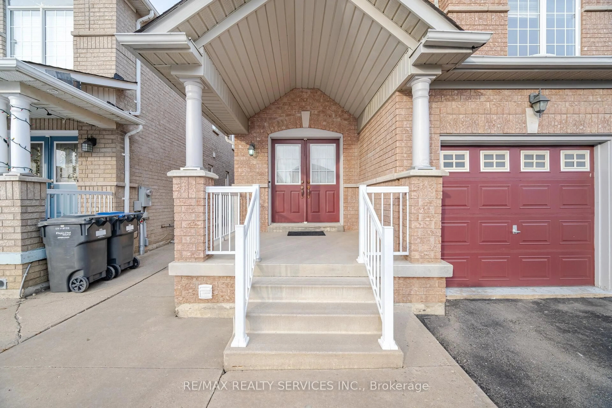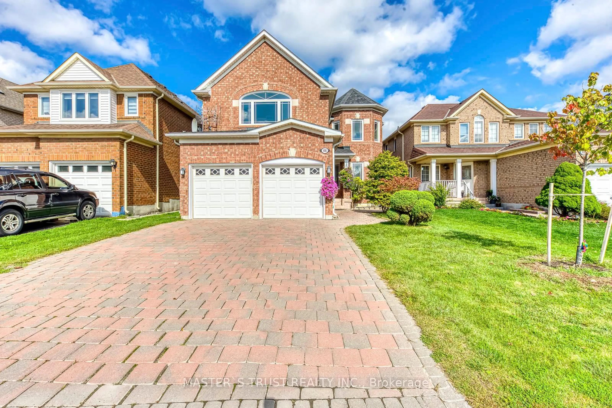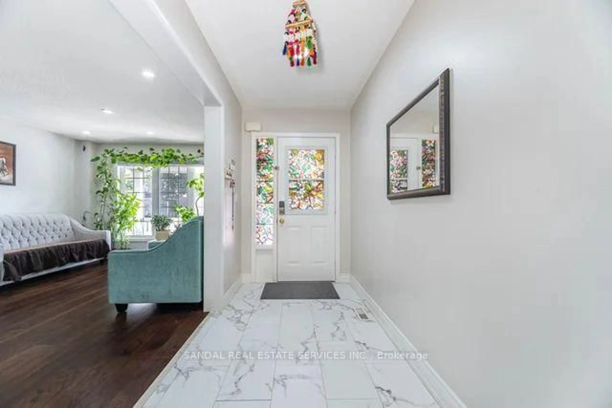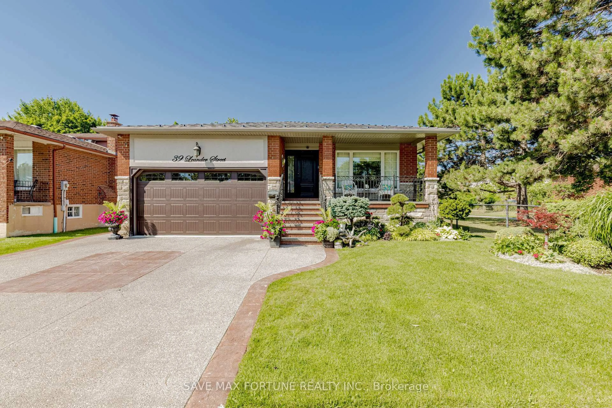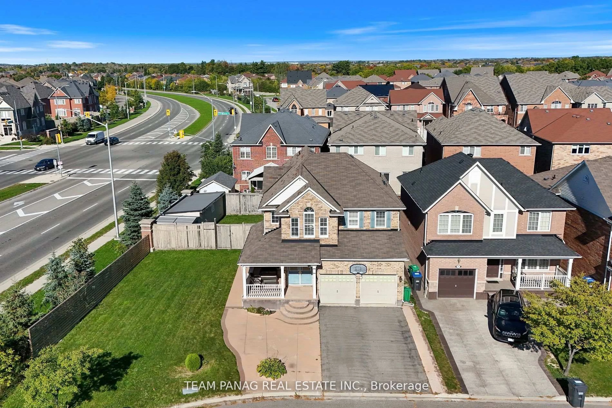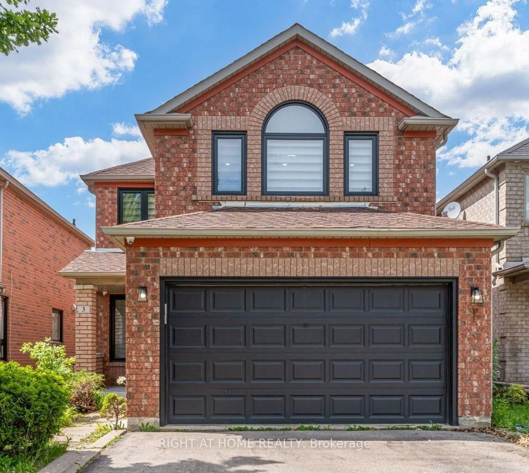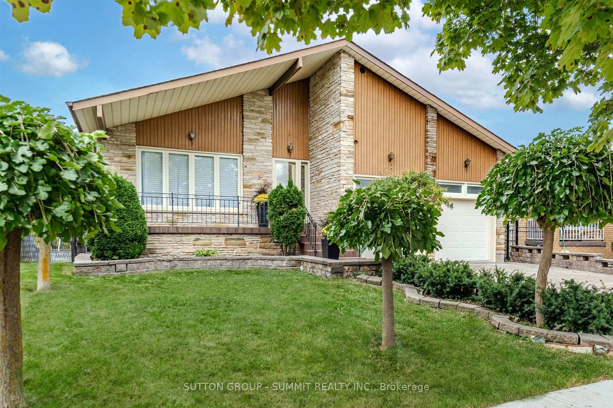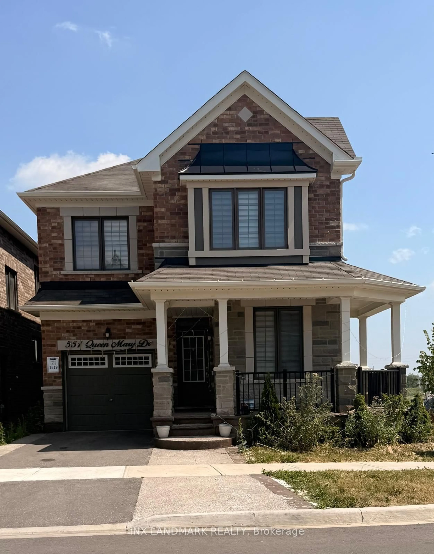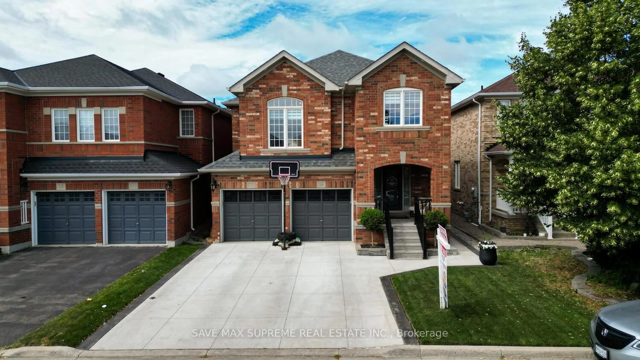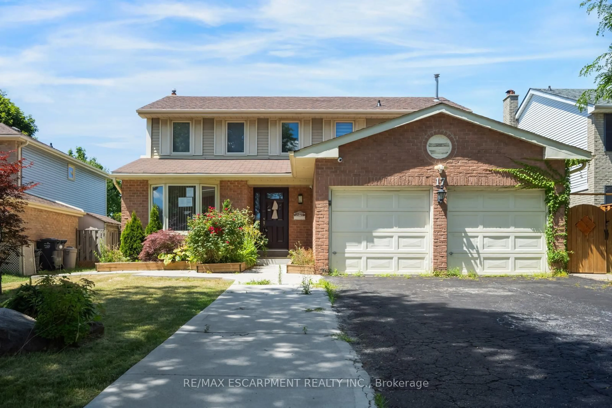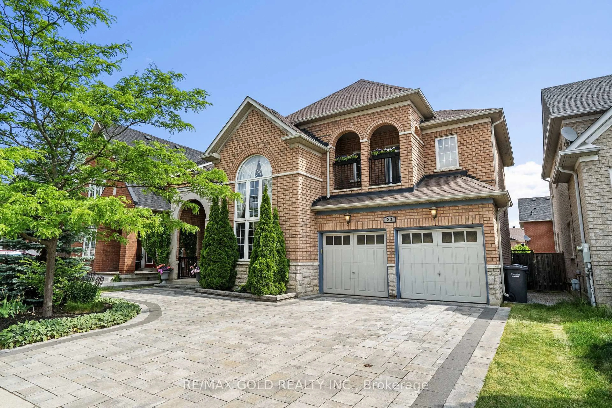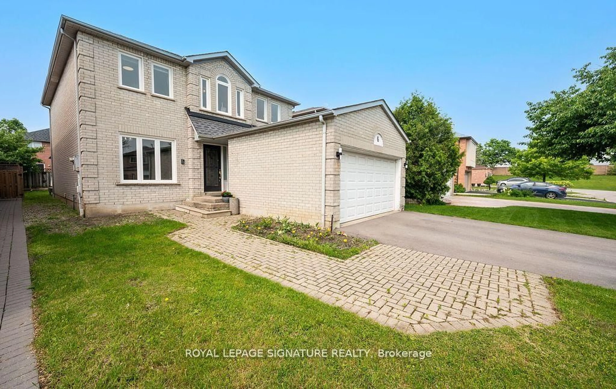8 Normandy Place is located on a small, quiet court in Bramalea. On almost a 1/4 of an acre, this gorgeous property features a professionally designed space where every square inch was created with purpose. Starting with the incredible backyard, it features an inground pool bordered with armour stone, beautiful perennial gardens and a fully equipped outdoor kitchen with covered sitting area that offers a peaceful space to spend those gorgeous summer days! Inside, the layout of the home was created with the family in mind and boy, does it deliver! The master bedroom offers you a retreat away from the hustle and bustle with a 4-piece spa-like bathroom and its very own sunken living room with gas fireplace, high ceilings and super comfy, high end broadloom! There are three other spacious bedrooms that offer a great living space for all. Looking for a functional eat-in kitchen? Ours was professionally designed and includes maple cabinets, enough cupboard space for everything and a terrific view of the backyard. The family room offers a wood burning fireplace, beautiful french doors to keep it quiet and cozy and another beautiful view of the back! The main floor laundry leads you to and from the backyard oasis - just drop your wet stuff and go! There is a versatile great room between the garage entry and kitchen that we currently use as a mud room/office for everyday life, but this room is easily convertible to whatever room you need it to be! The professionally finished basement extends the living space for you with a large cozy rec room/den, a workshop with window and sink plus a large storage room with furnace, tankless water heater and water softener. This home has been professionally and meticulously maintained from top to bottom and inside and out throughout the time the owner has lived here - move in with no worry or stress!
Inclusions: Fridge, stove, B/I dishwasher, microwave/range hood, freezer in basement. Washer and dryer with pedestals (great for pool towel storage!). Outdoor kitchen with fridge, Napoleon BBQ and charcoal grill! All pool equipment, garage door openers and remotes. Tankless water heater and water softener are owned and included.
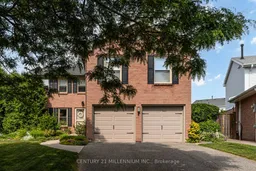 44
44

