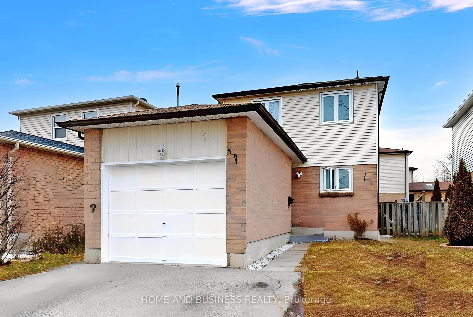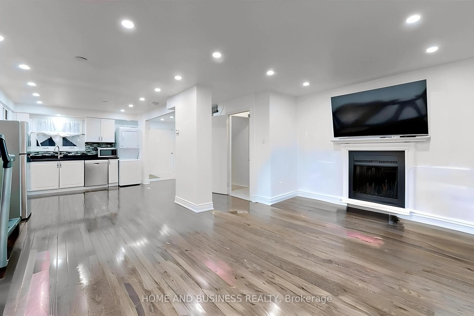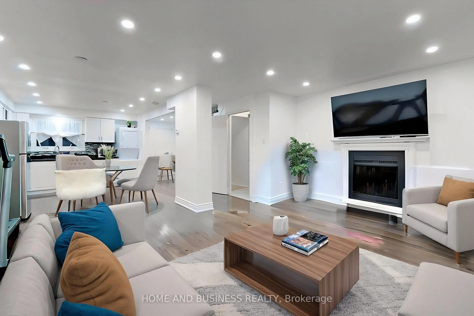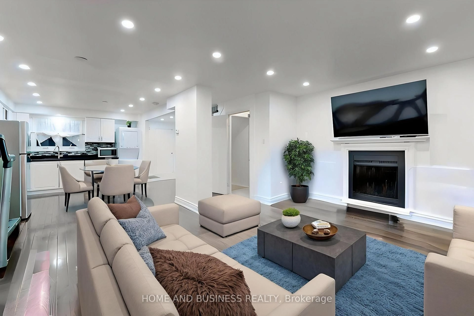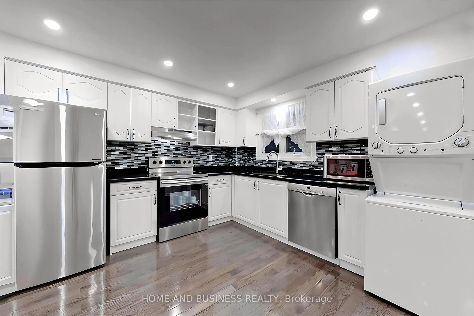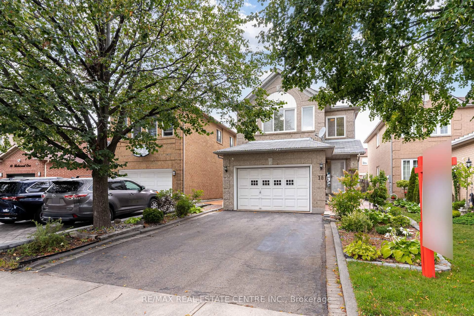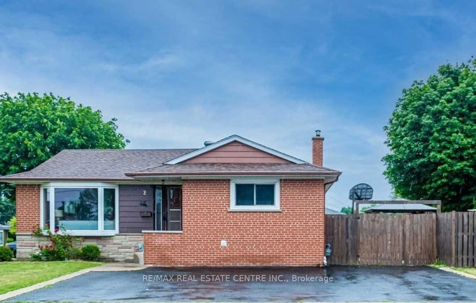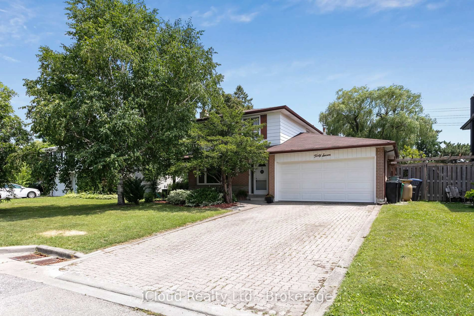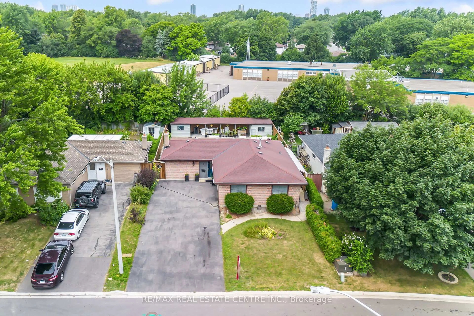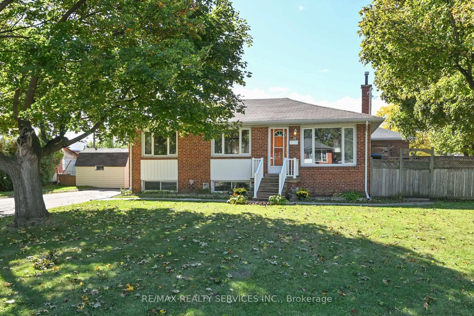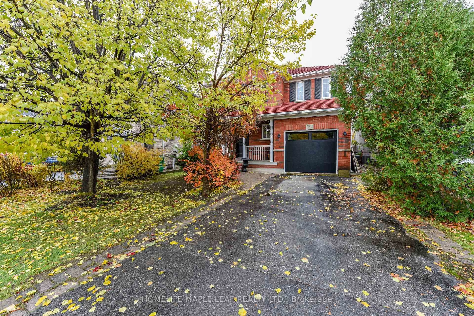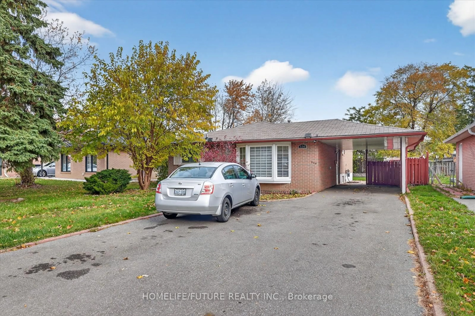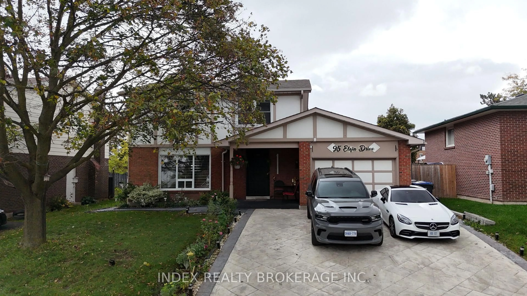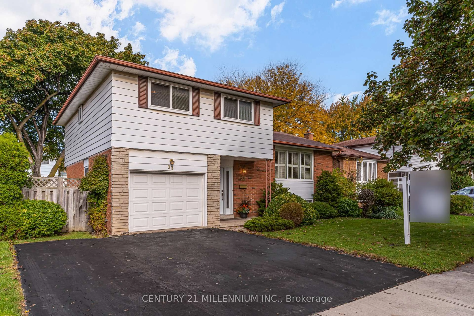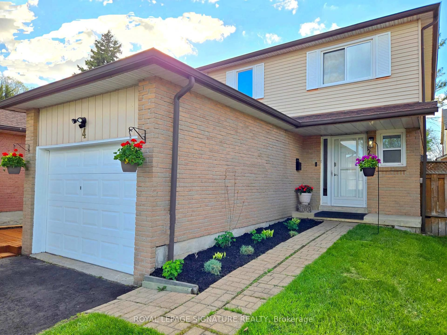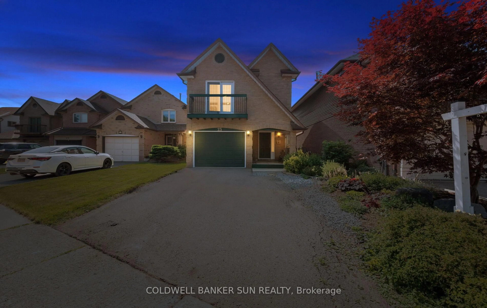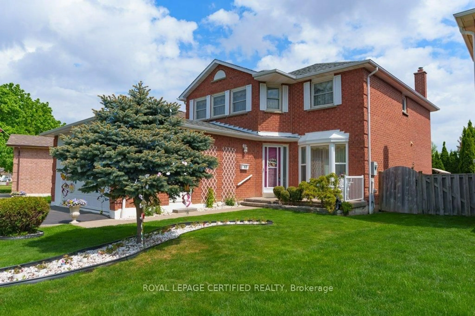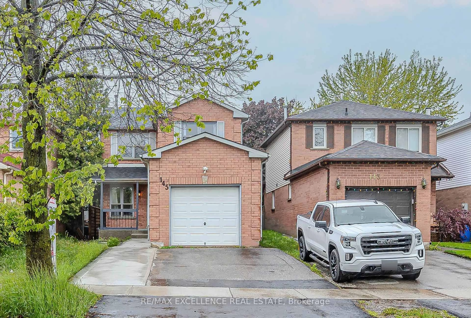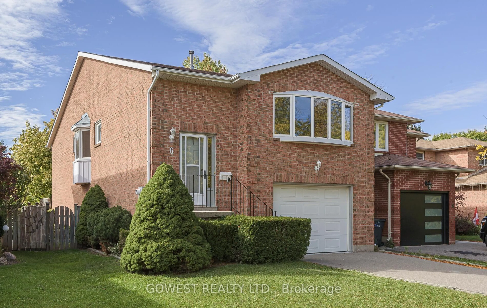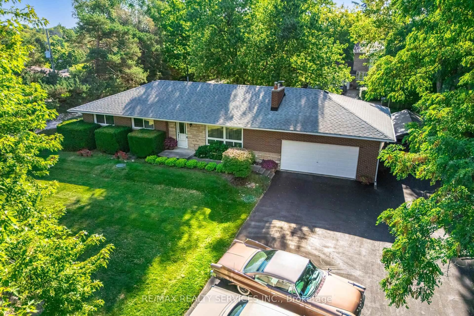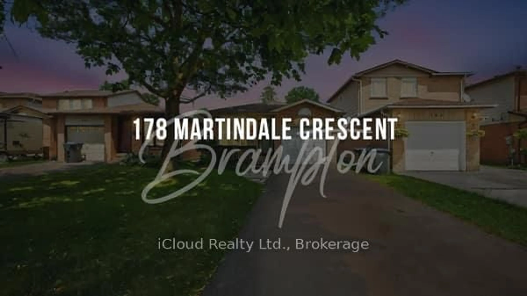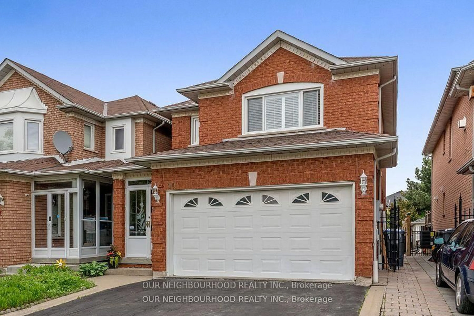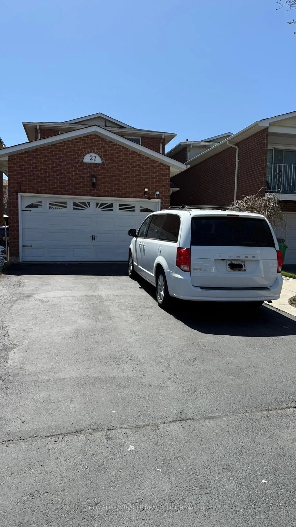31 Greenleaf Cres, Brampton, Ontario L6X 2V5
Contact us about this property
Highlights
Estimated valueThis is the price Wahi expects this property to sell for.
The calculation is powered by our Instant Home Value Estimate, which uses current market and property price trends to estimate your home’s value with a 90% accuracy rate.Not available
Price/Sqft$709/sqft
Monthly cost
Open Calculator

Curious about what homes are selling for in this area?
Get a report on comparable homes with helpful insights and trends.
+6
Properties sold*
$870K
Median sold price*
*Based on last 30 days
Description
Welcome to this charming detached home offering 3+2 bedrooms and a fully finished basement with a separate entrance. The basement is currently rented for $1,675/month plus 30% of utilities, providing excellent income potential.The main level boasts an open-concept living and dining area with a walkout to a spacious deck and yard. Features include laminate flooring, smooth ceilings with LED pot lights, crown moulding, a large kitchen, and convenient main-floor laundry. There is also direct access from the garage into the home.Upstairs, you will find a spacious primary bedroom with laminate floors and a large closet, along with two additional bedrooms and a beautifully renovated bathroom.The fully finished basement includes a second kitchen, two bedrooms, a second laundry area, and a private entrance. Additional highlights include an attached garage with a two-car driveway, a newer roof, AC, and furnace. Perfectly situated in a prime Brampton location, this home is just steps from amenities, top-rated schools, parks, and minutes from downtown Brampton, highways, shopping, and more. Some photos have been virtually staged.
Property Details
Interior
Features
2nd Floor
Primary
4.8 x 3.11Laminate
2nd Br
4.0 x 2.9Laminate
3rd Br
3.6 x 2.85Laminate
Exterior
Features
Parking
Garage spaces 1
Garage type Attached
Other parking spaces 2
Total parking spaces 3
Property History
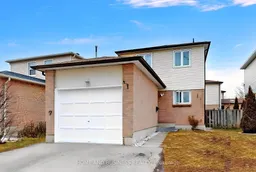 17
17