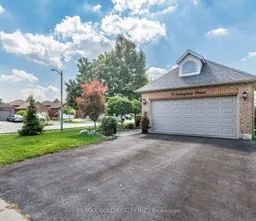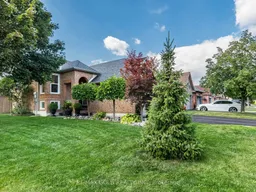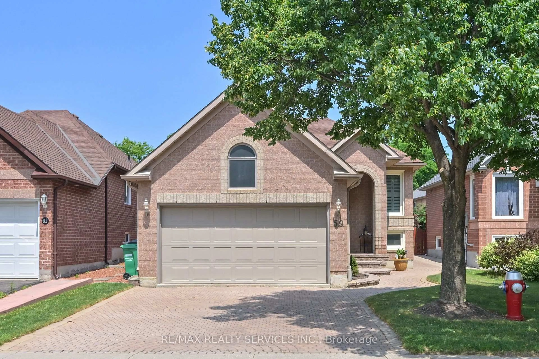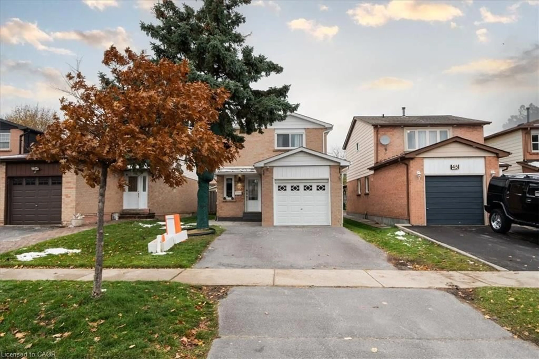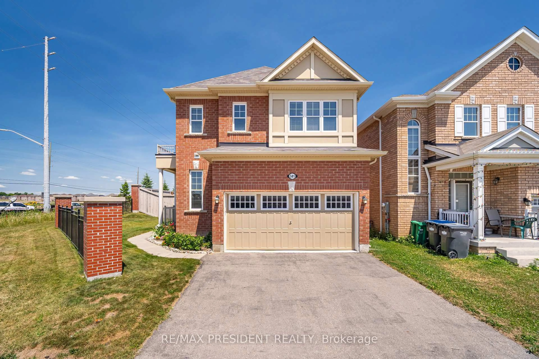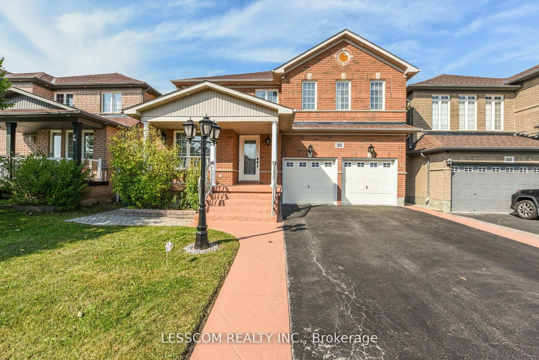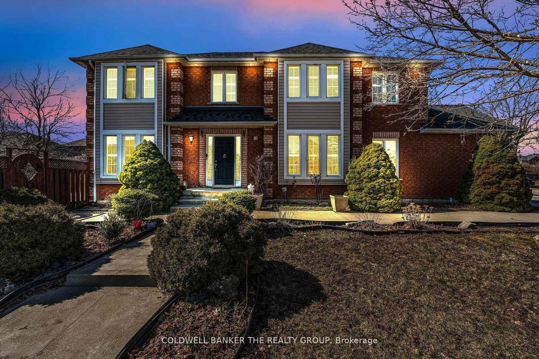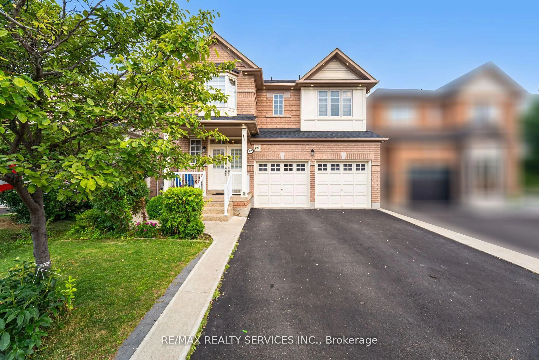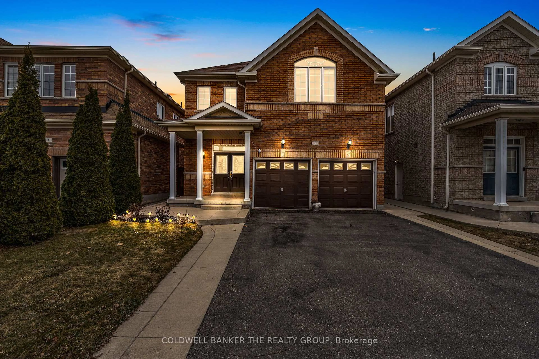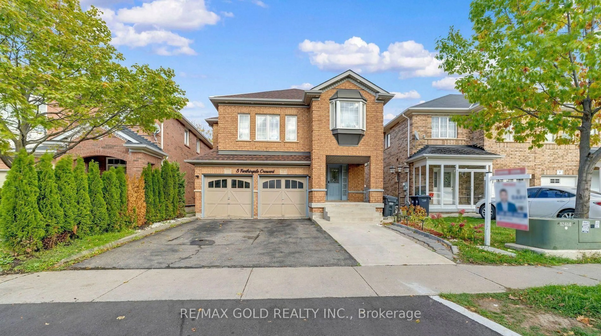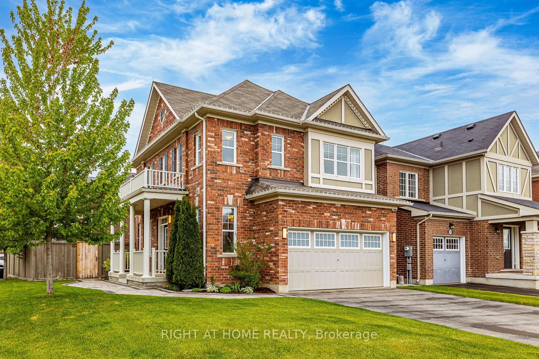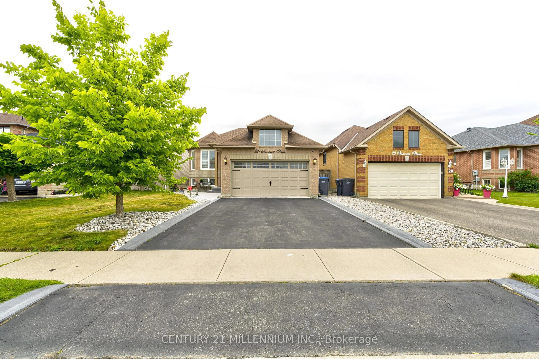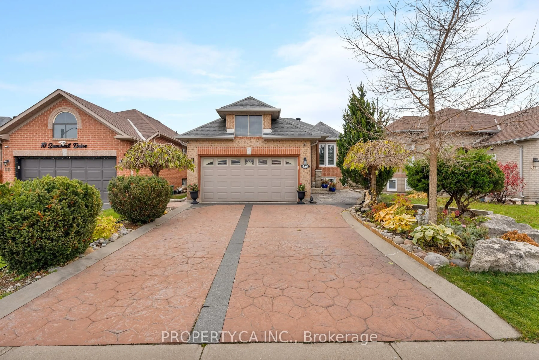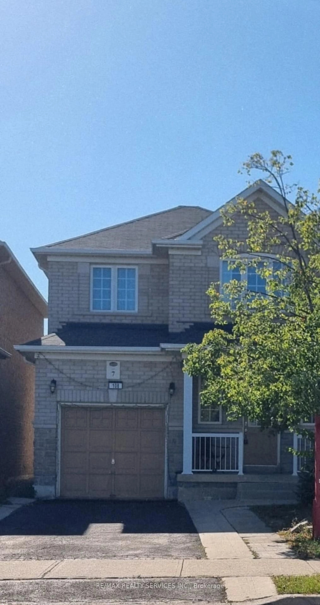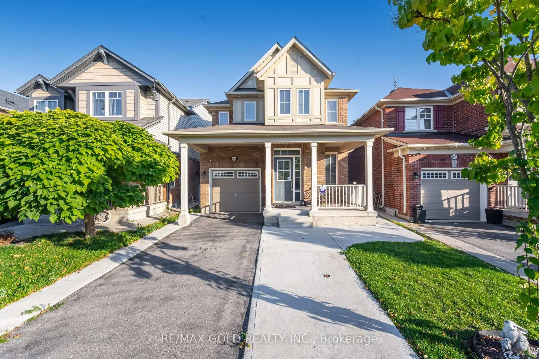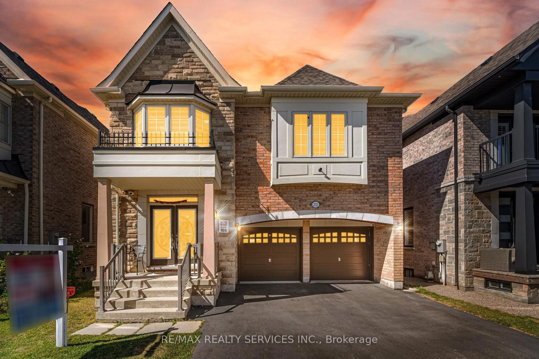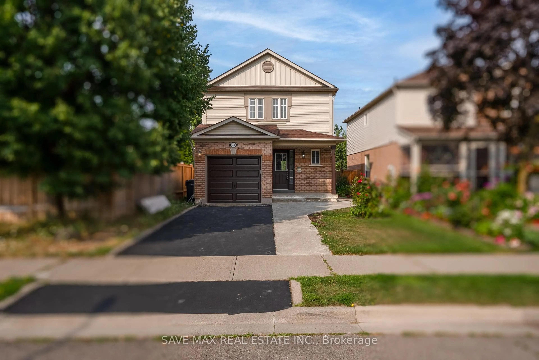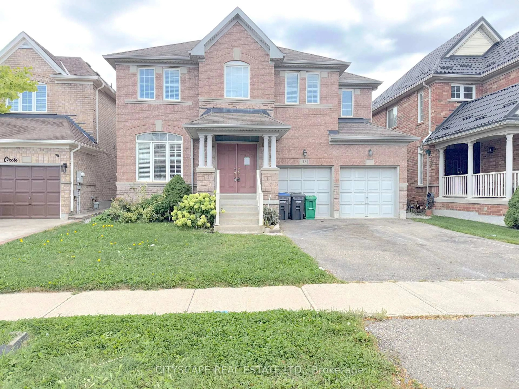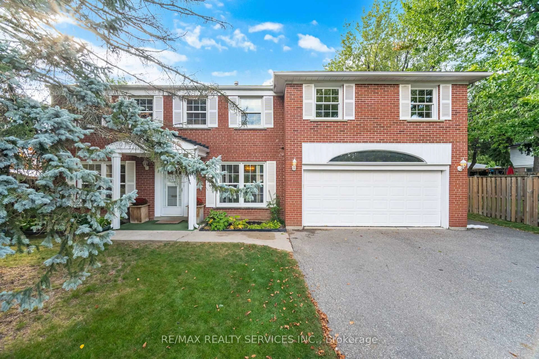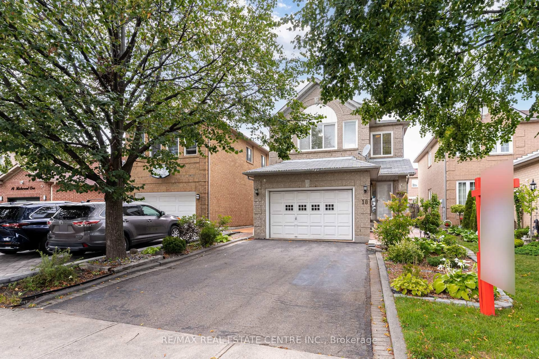Welcome to this beautifully maintained home on a desirable corner lot, offering plenty of street parking and excellent curb appeal. The property features professional interlock walkways and landscaping, along with numerous recent upgrades including new windows, roof, garage door, driveway, furnace, and central air conditioning. Thoughtfully designed with two separate entrances from the garage one to the main floor and another directly to the basement this home offers great potential for a rental or in-law suite. A side garage door also provides access to a staircase leading to the basement, where previous owners had installed fittings behind a wall for a fridge, stove, and other kitchen essentials. The spacious backyard includes a large deck, perfect for relaxing or entertaining. Ideally located within walking distance to grocery stores, a convenience shop, butcher, and dry cleaners, this home is also close to beautiful parks and green spaces, public transit, and major highways for easy commuting. Just 10 minutes away from Sheridan College, its a fantastic opportunity for families, professionals, or investors looking for rental potential in a prime location.
Inclusions: All Existing ELF'S, All Existing Window Coverings, Fridge, Stove, Dishwasher, Washer & Dryer. Leather Couch, Love Seat & 8x10 wall art in basement.
