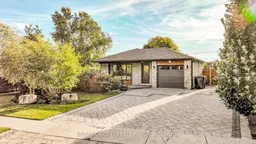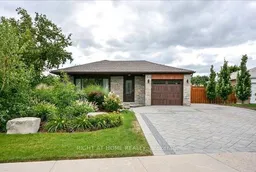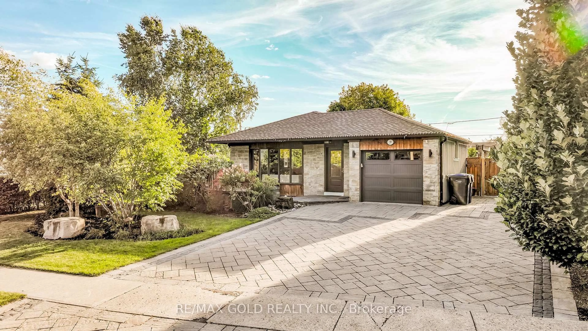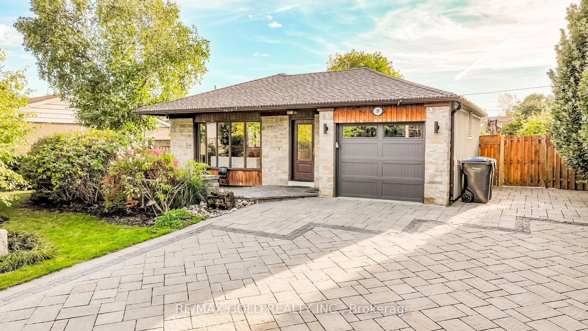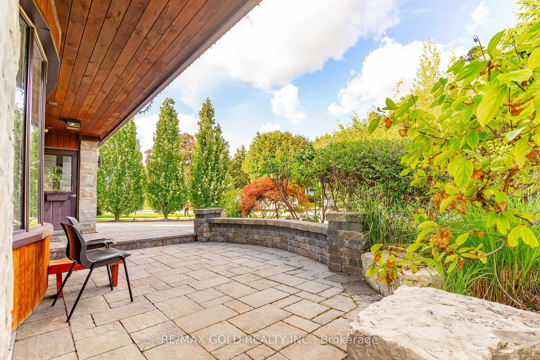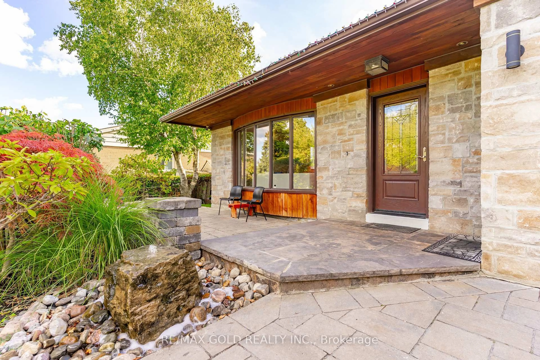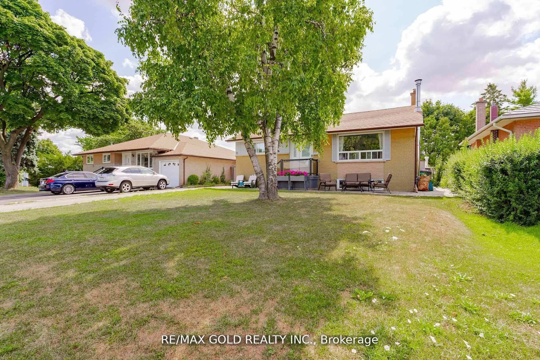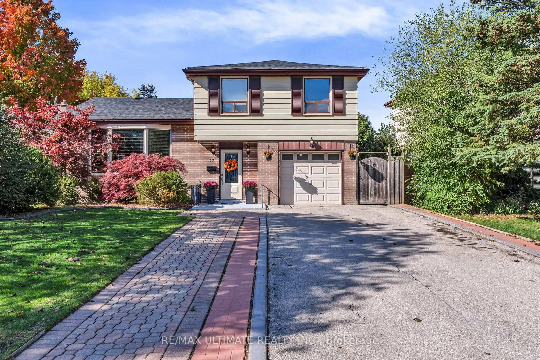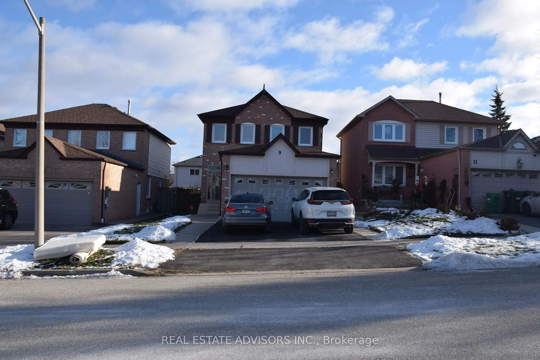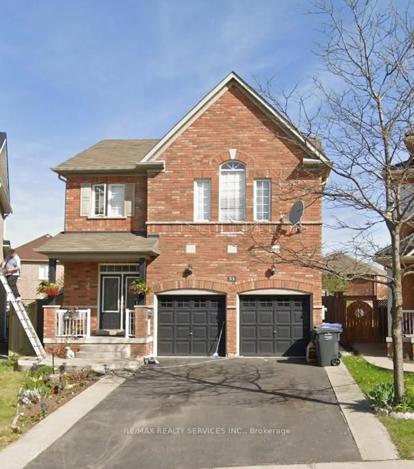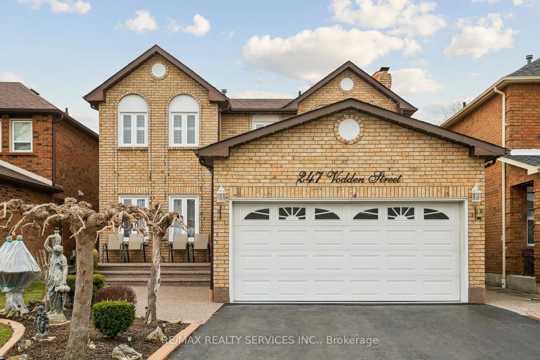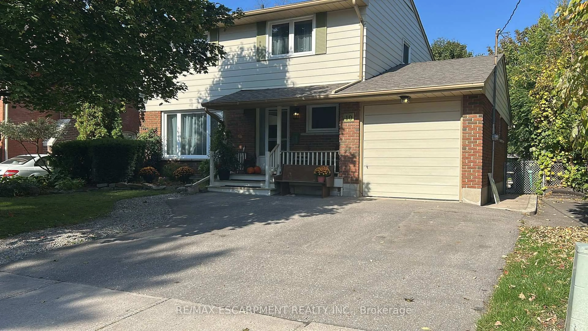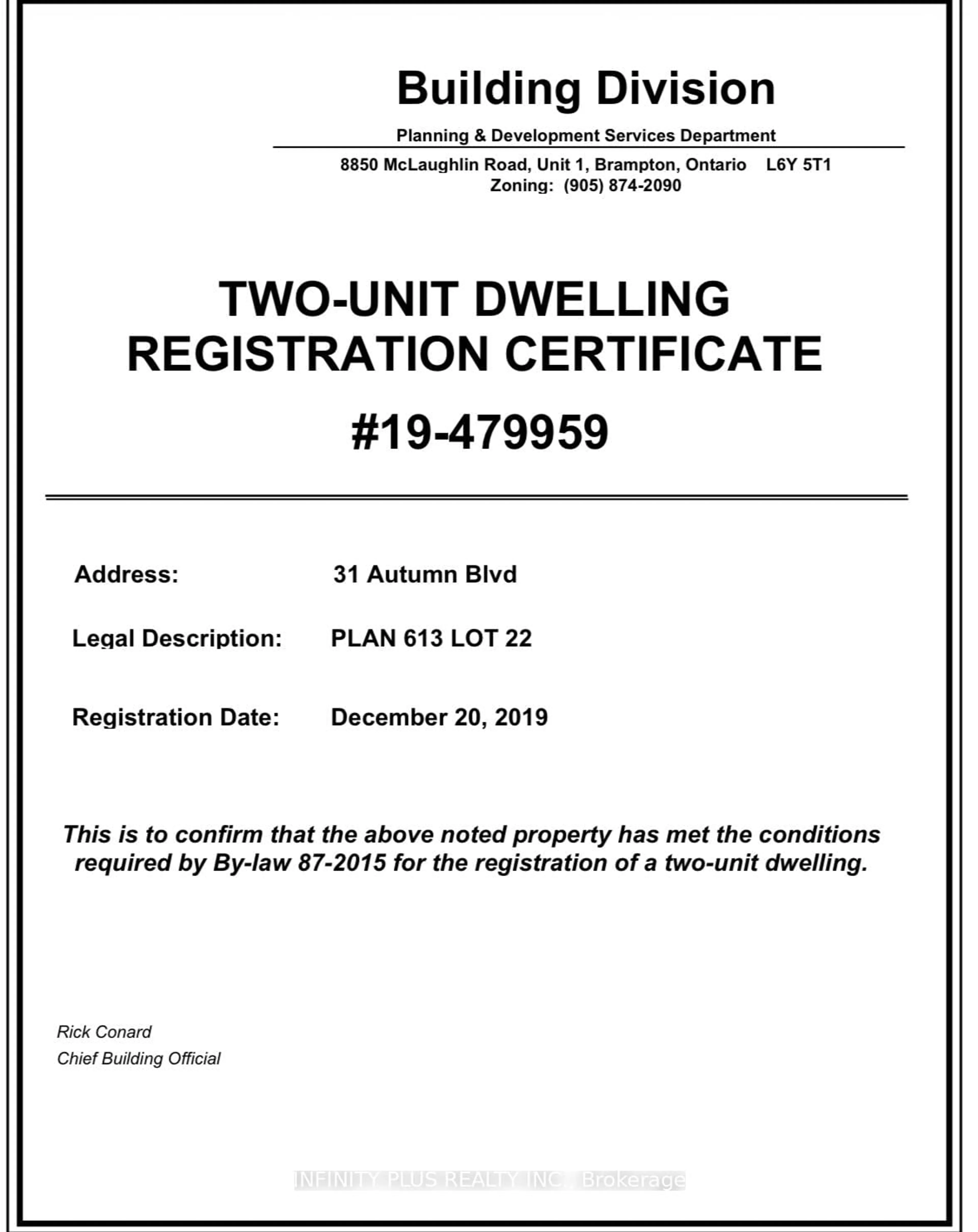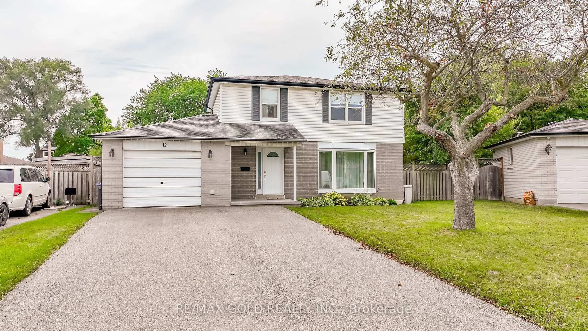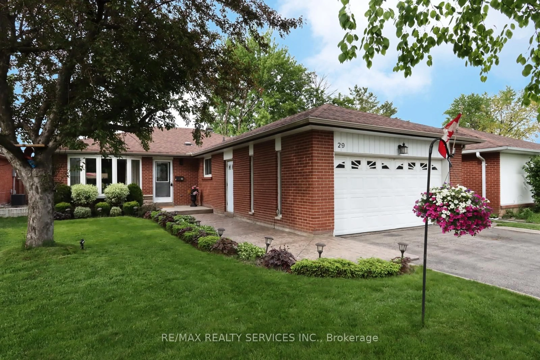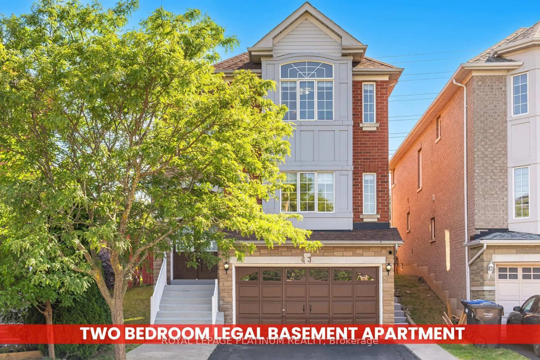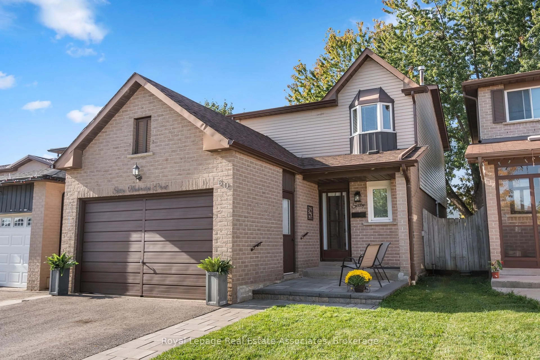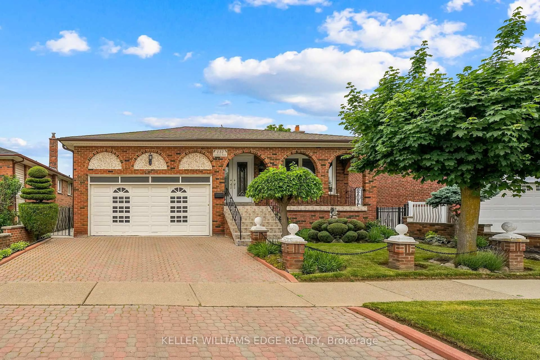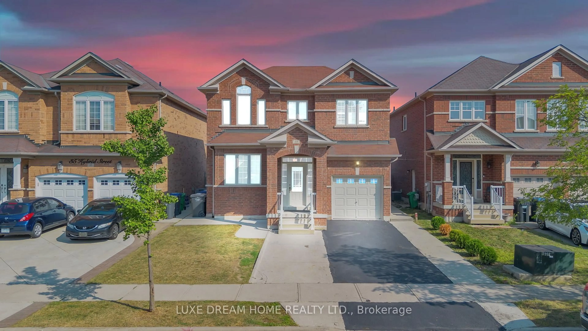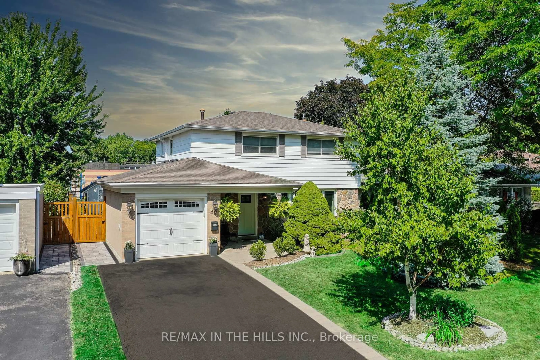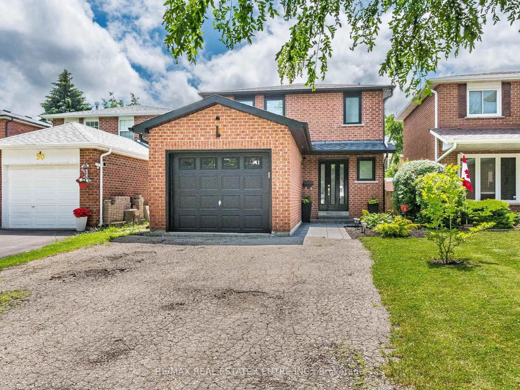39 Ascot Ave, Brampton, Ontario L6T 2P3
Contact us about this property
Highlights
Estimated valueThis is the price Wahi expects this property to sell for.
The calculation is powered by our Instant Home Value Estimate, which uses current market and property price trends to estimate your home’s value with a 90% accuracy rate.Not available
Price/Sqft$724/sqft
Monthly cost
Open Calculator
Description
Welcome to 39 Ascot Ave., Nestled in the Heart of Desirable Avondale Neighbourhood Located on~120' Lot This Beautiful Upgraded Home Features Large Landscaped Front Yard with Great Curb Appeal Leads to Large Porch with Sitting Area...Functional Layout on Main Floor with Living/Dining Combined with Cozy Natural Gas Fire Place Perfect for Large Family Gathering...Upgraded Modern Eat in Kitchen with Breakfast Bar...Granite Counter Top/BackSplash/Stainless Steel Appliances/Brand New Fridge (2025)...2 Upgraded Full Washrooms...3+1Generous Sized Bedrooms; Beautiful Privately Fenced Large Country Style Backyard with Deck for Family Gatherings...Stone Patio with Hot Tub Perfect for Staycation or Family BBQs with the Refreshing Manicured Garden Area...Finished Lower Level with Separate Entrance is perfect In Law Suite with Rec Room/Kitchenette/Full Washroom/Bedroom and Lots of Storage Space...Ideal for Growing Family with New Vinyl Floor (2025)...Single Car Garage with Extra Wide Interlocked Driveway with 5 Parking...Lots of Potential from Basement/Lower Level...Upgraded Include: New Vinyl Floor in Basement; Fresh Paint (2025); New Fridge (2025); Pot Lights; Care pet Free House; Granite Counter Top; Upgraded Washrooms and much more...Ready to Move in Freshly Painted Home with Income Potential From Basement Close to all Amenities such as GO STATION, Banks, Shopping, Schools, Grocery, Bramalea City Centre, Public Transit and much more...
Property Details
Interior
Features
Main Floor
Living
7.04 x 3.49Combined W/Dining / Fireplace / Pot Lights
Dining
7.04 x 3.49Combined W/Living / Laminate / Open Concept
Kitchen
0.0 x 0.0Breakfast Bar / Pot Lights / Granite Counter
Exterior
Features
Parking
Garage spaces 1
Garage type Attached
Other parking spaces 5
Total parking spaces 6
Property History
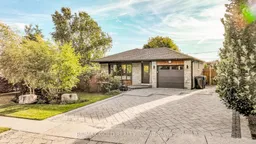 49
49