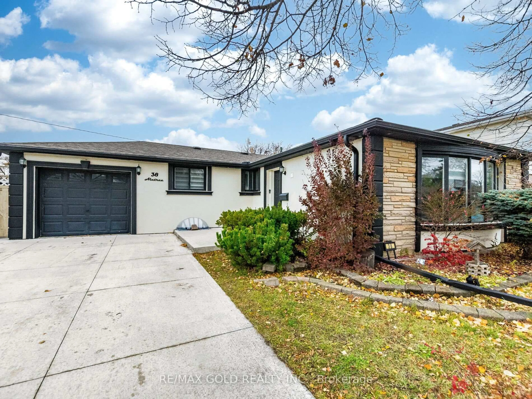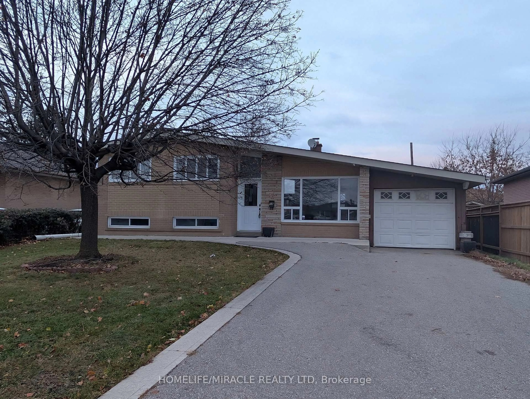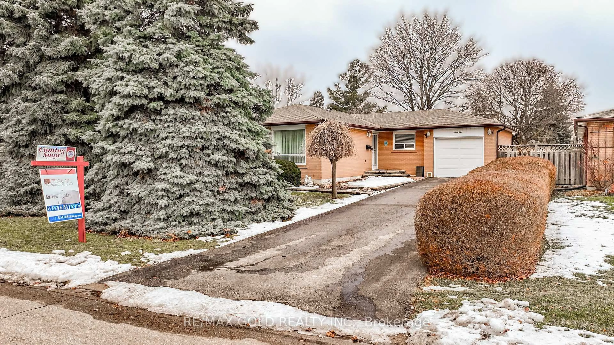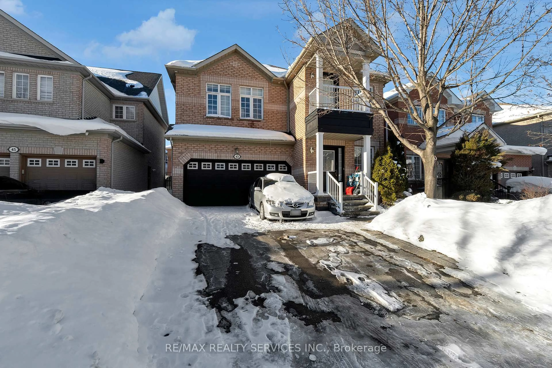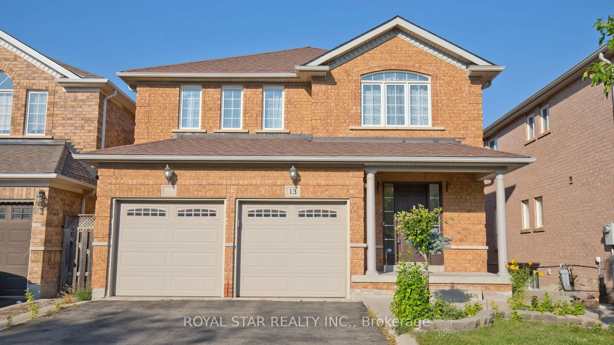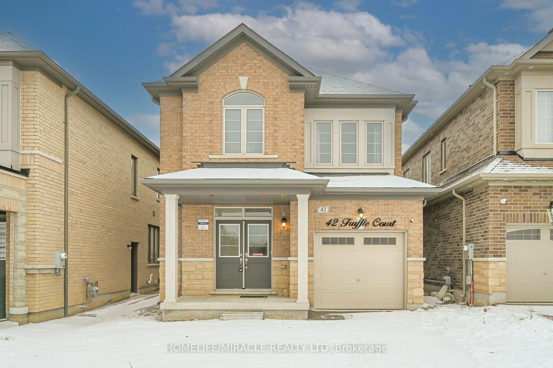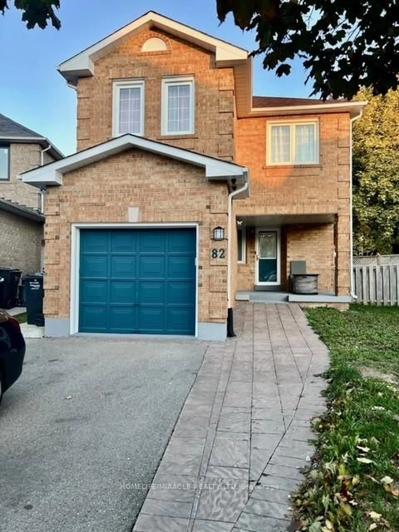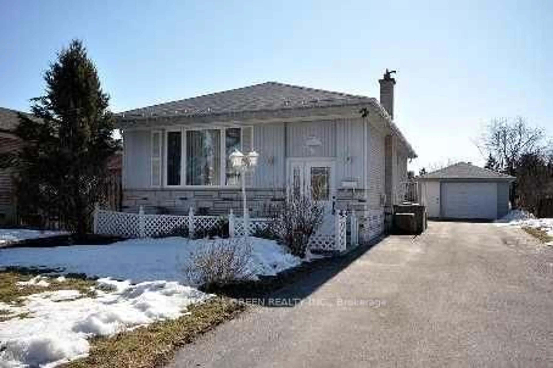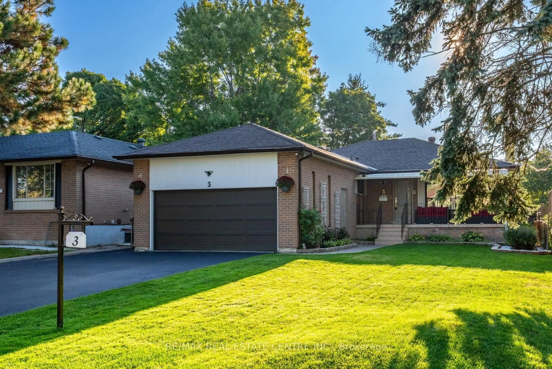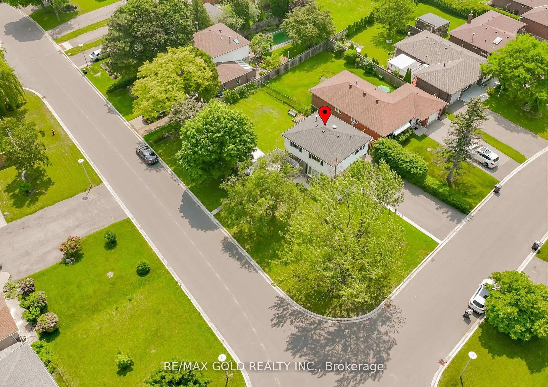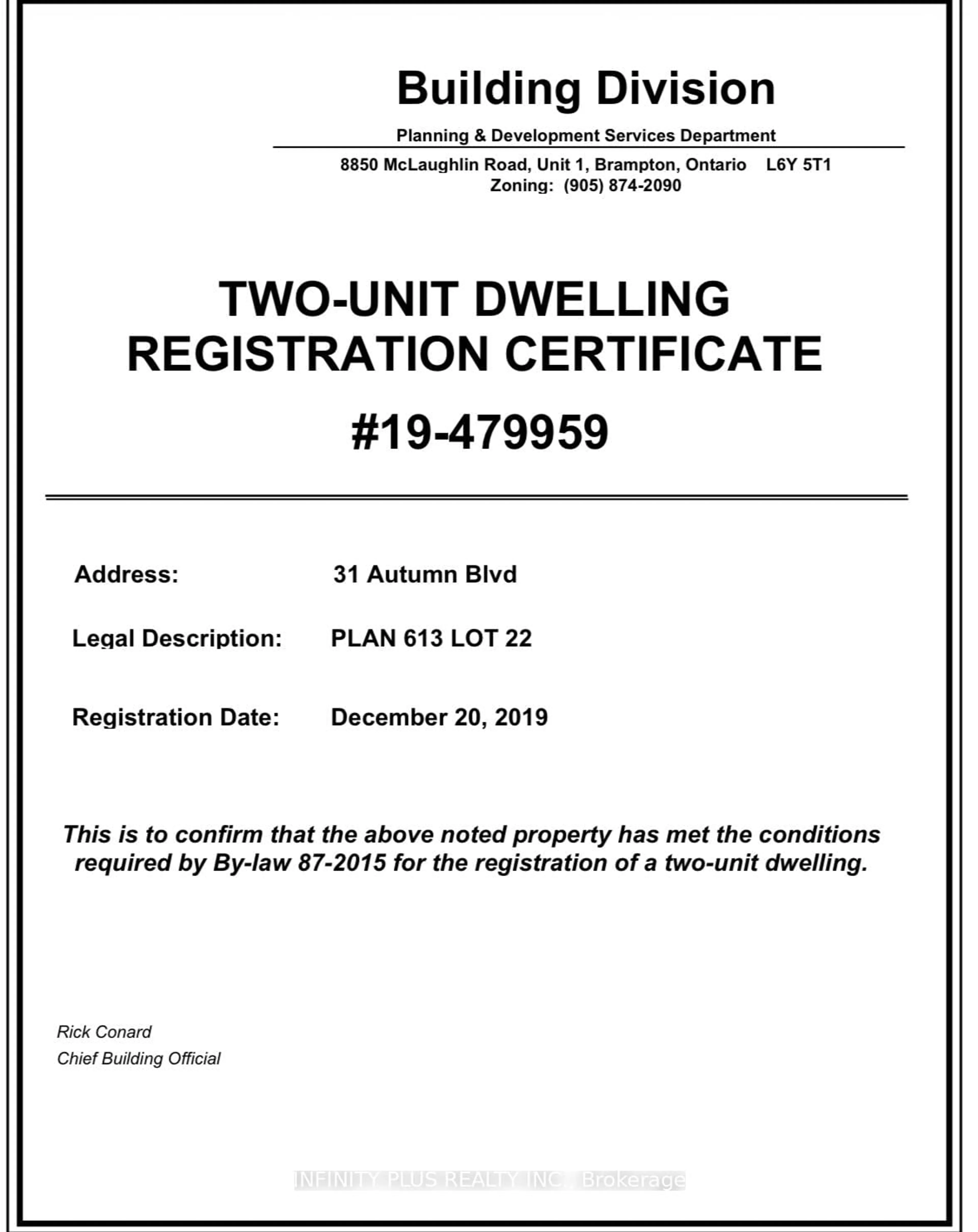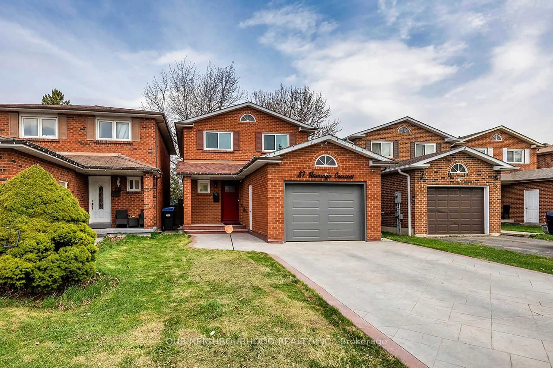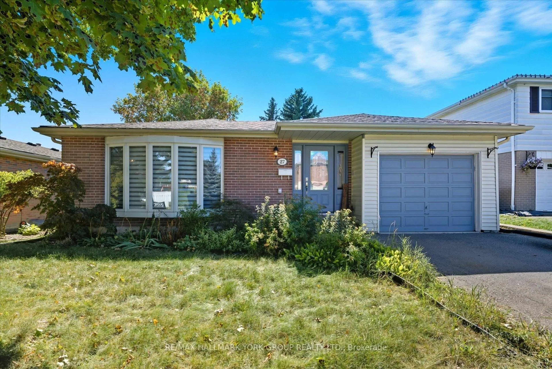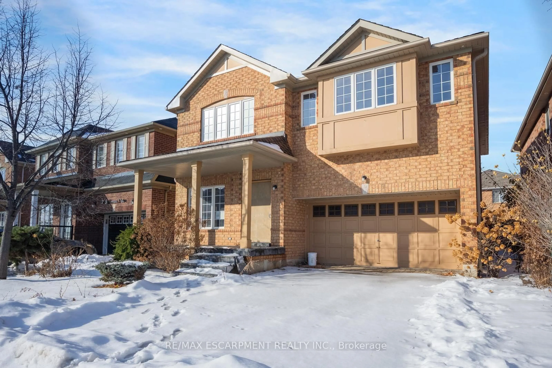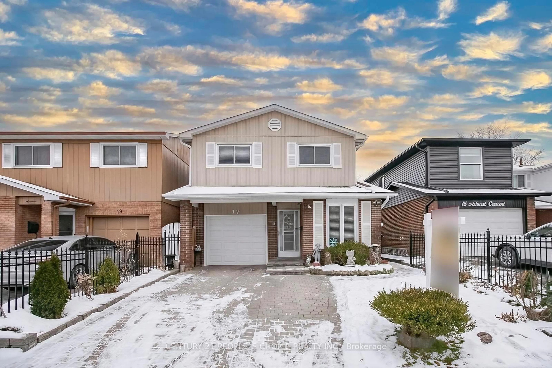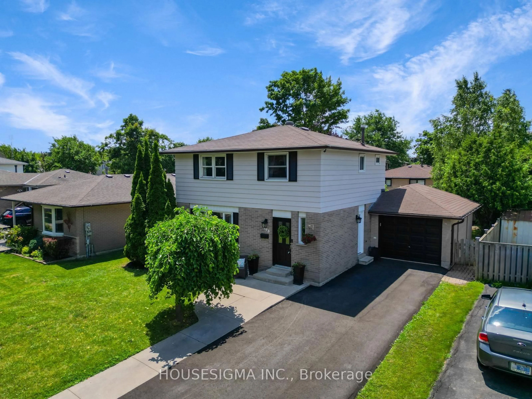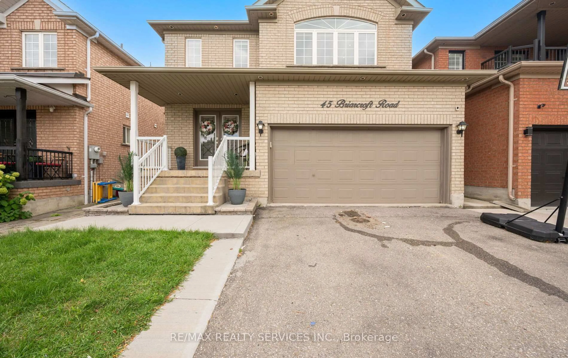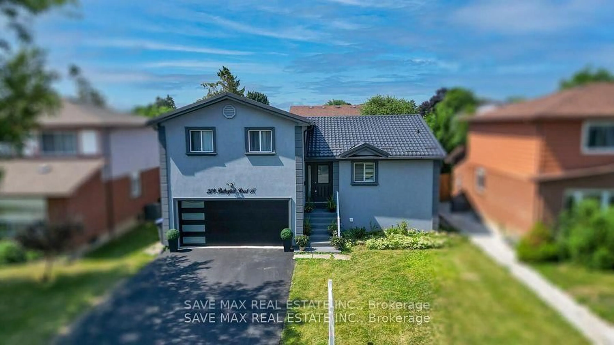Welcome to 12 Dunblaine Crescent, Brampton on 115' Deep Lot Located in Quiet, Family Oriented Mature Neighbourhood of Brampton in Desirable D Section Close to GO STATION Features Great Curb Appeal to Welcoming Foyer...This Beautiful Home Boasts Bright and Spacious Living Room Full of Natural Light Overlooks to Large Manicured and Landscaped Front Yard...Separate Dining Area Overlooks to Beautiful Upgraded Modern Kitchen (2019) with Stainless Appliances (5 years),Quartz Counter Top/back Splash...Walks Out to Country Style Backyard with No House at the Back...Backs onto Huge Green Space...Large Deck with Stone Patio Perfect for Summer BBQs with Friends and Family Walks to In Ground Pool Perfect for Outdoor Entertainment with the Balance of grass for Relaxing Mornings and Evening...4 + 1 Generous Sized Bedrooms; 2Washrooms...Finished Basement with Large Rec Room/Bedroom with Potential of Separate Entrance...Single Car Garage with 6 Parking on Driveway... Ready to Move in Home with Lots of Potential from Basement Closet to All Amenities, Hwy 407/410, Go Station, banks, Schools, Grocery & Much More...Perfect Home with Income Generating Potential in Prime Location!!
Inclusions: All Existing Appliances, All ELFs; 2nd Floor Windows (2021); Roof (~5 Years);
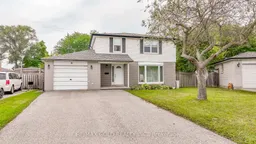 44
44

