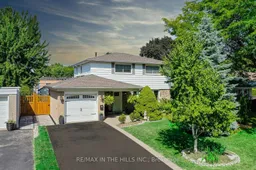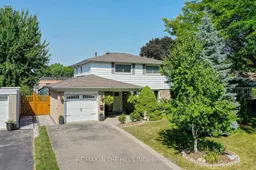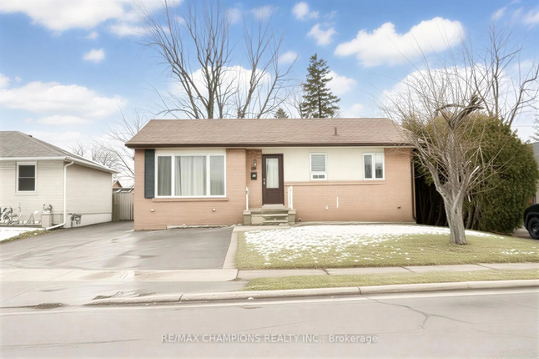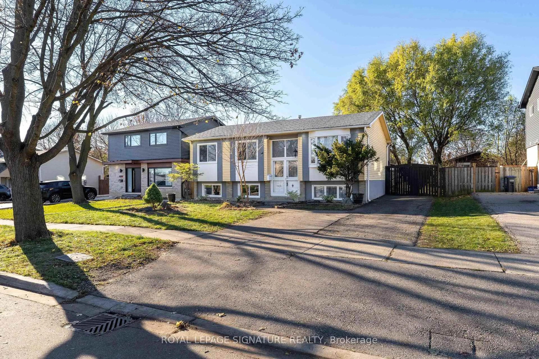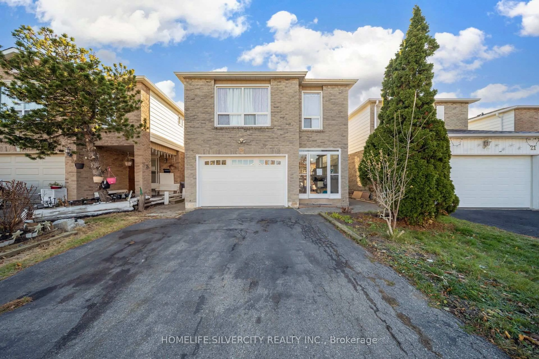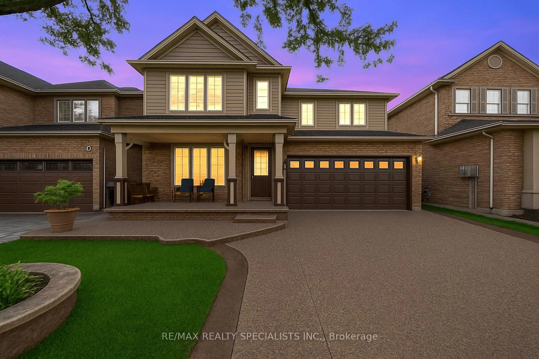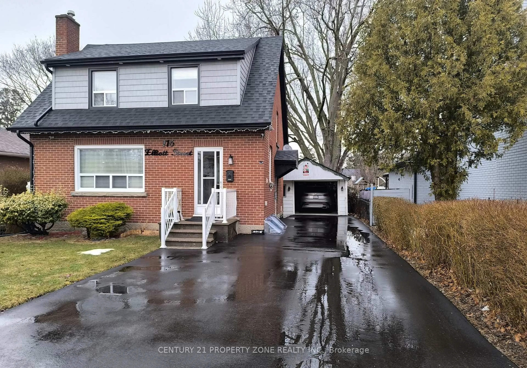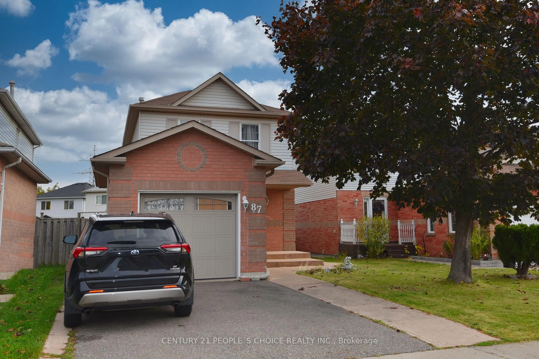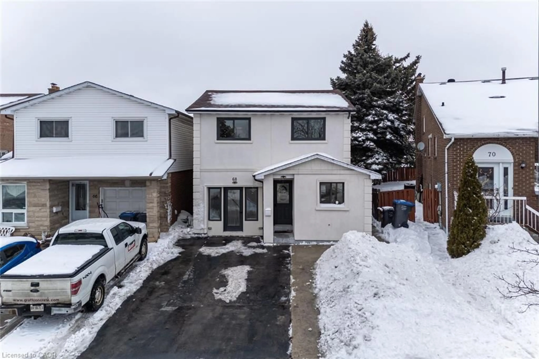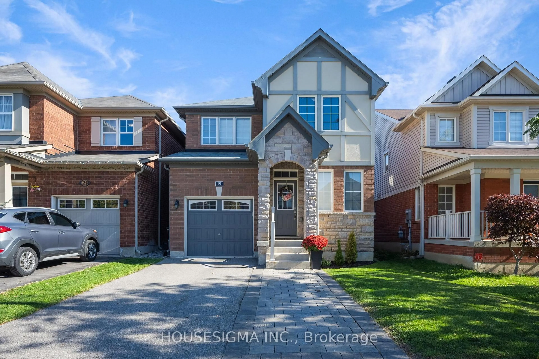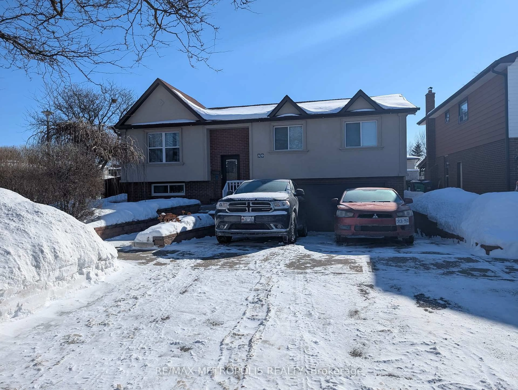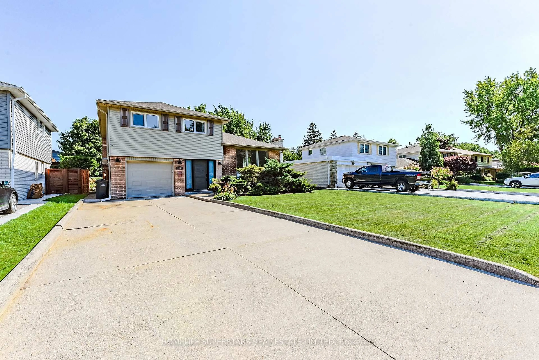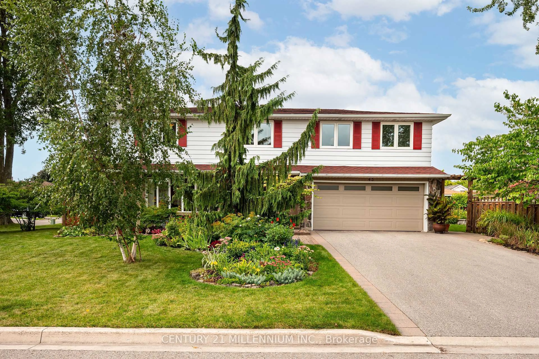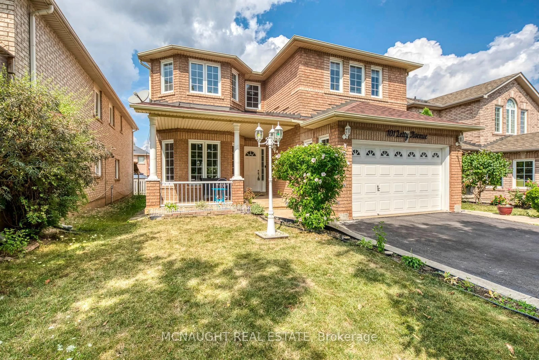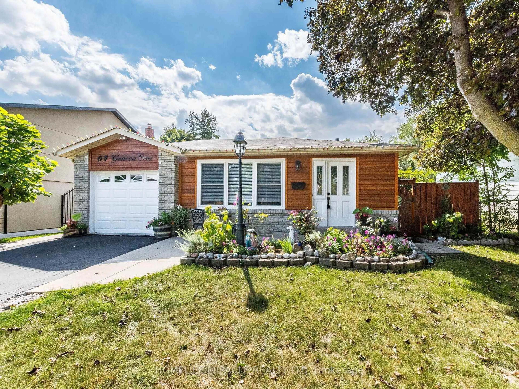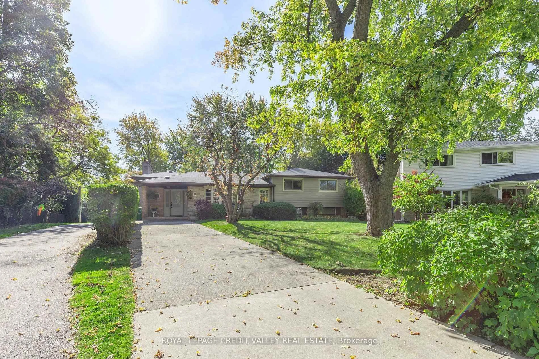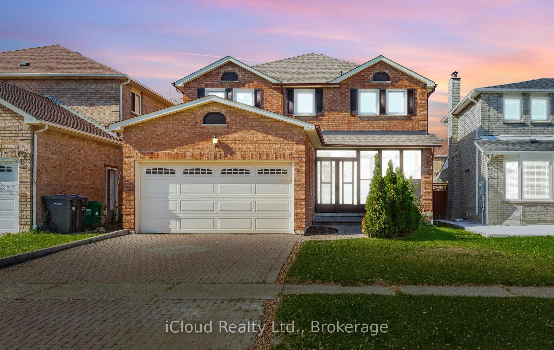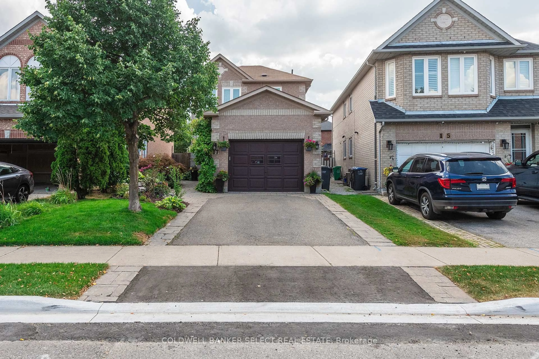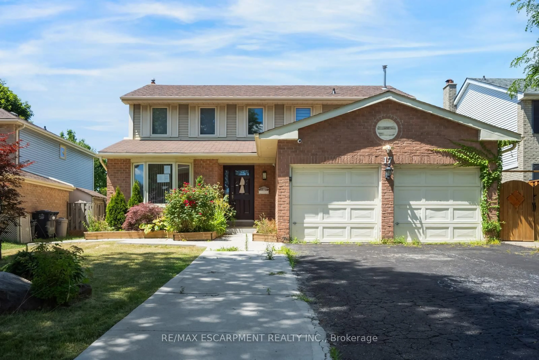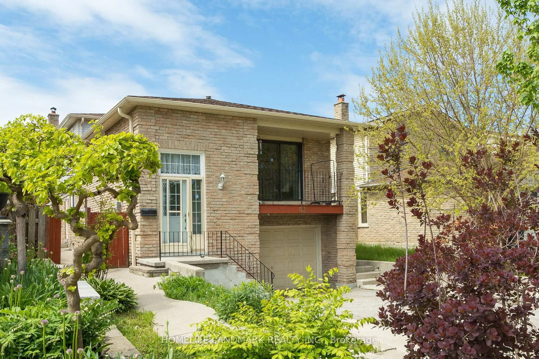Welcome to this beautifully updated 4-bedroom, 2-storey home offering over 2,000 sq ft of exceptional finished living space in highly sought-after Peel Village community, one of Brampton's most desirable neighbourhoods. Tucked away on a quiet court, no neighbours behind, this move-in ready home blends timeless charm with modern upgrades, just minutes from downtown Brampton shops, restaurants & amenities. Inside, you'll be impressed by the renovated interior. Custom kitchen is a true showstopper with premium finishes, sugar maple hardwood floors flow effortlessly through the spacious living/dining rooms. Sunlight fills the main floor, creating a bright & welcoming space for everyday life & entertaining. Upper level offers 4 generously sized bedrooms, classic hardwood floors & updated 4-pc bath. Multiple access points include a convenient walk-out from the kitchen to the backyard patio & side entry near the garage-ideally located near the basement staircase for those considering an in-law suite. Finished basement adds more living space, featuring a cozy stone fireplace with gas insert, under-stair reading nook (or storage space) & spa-like 4-pc bath & laundry room with heated floors for ultimate comfort. Step outside to your private backyard oasis with mature shrubs & no rear neighbours. The yard showcases stunning professional landscaping with lush greenery, enhanced by elegant landscape lighting that creates a magical evening ambiance. Charming garden shed adds character & practicality, while the expansive patio provides the perfect setting for summer BBQs, family gatherings or simply relaxing in your private outdoor retreat. With curb appeal that stands out, plenty of parking & pride of ownership is evident, this home offers a complete package. Whether you're searching for comfort, functionality or a family-friendly location with great schools & community, this property delivers it all. Dont miss your opportunity-this upgraded dream family home is waiting for you!
Inclusions: Fridge, Stove, Washer, Dryer, Dishwasher, Garden Shed, Garden Lighting, Garage Door Opener (no remotes), All Window Coverings
