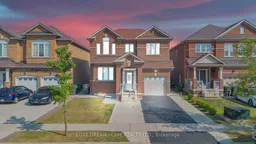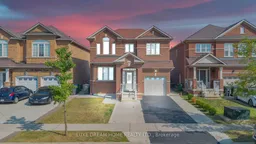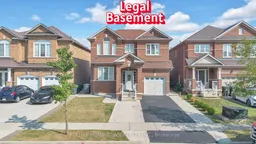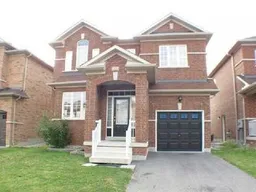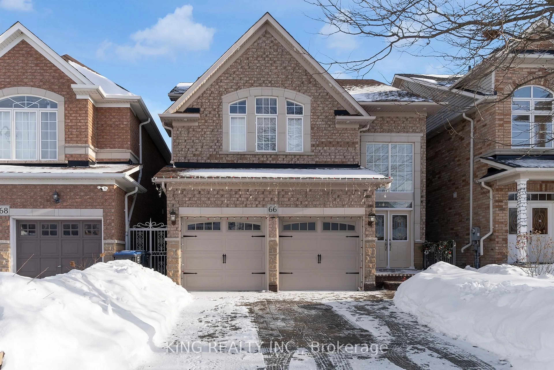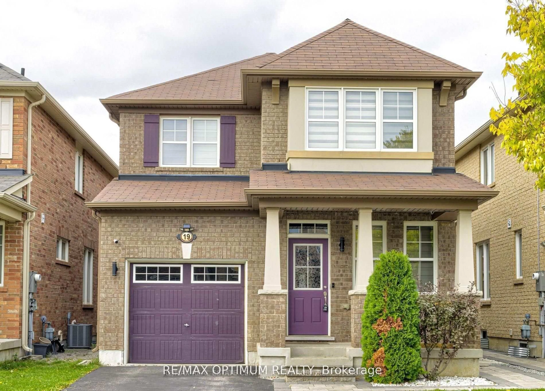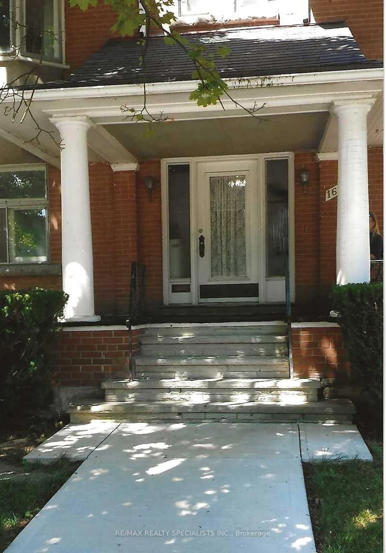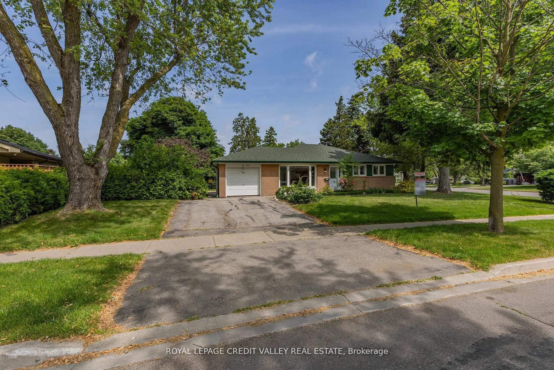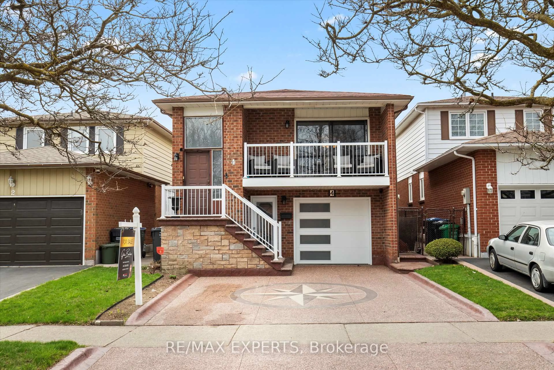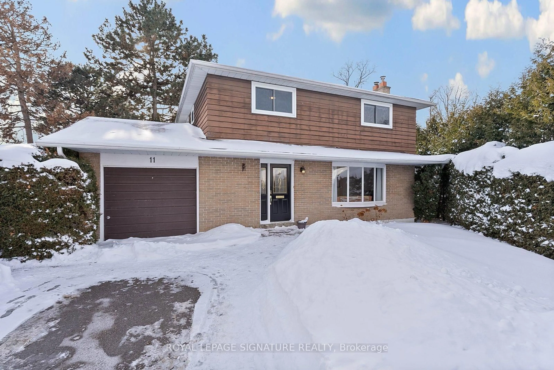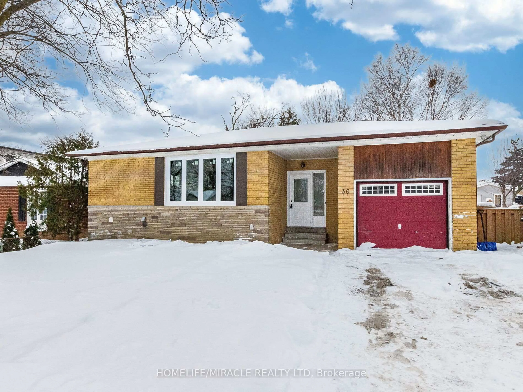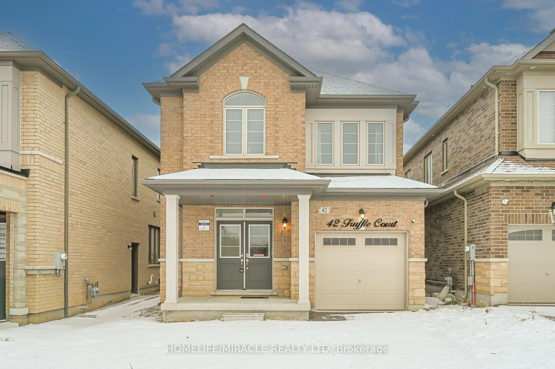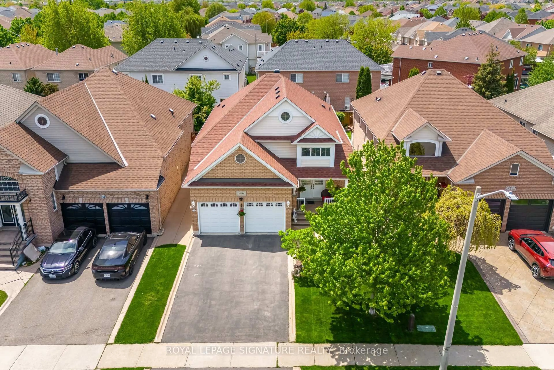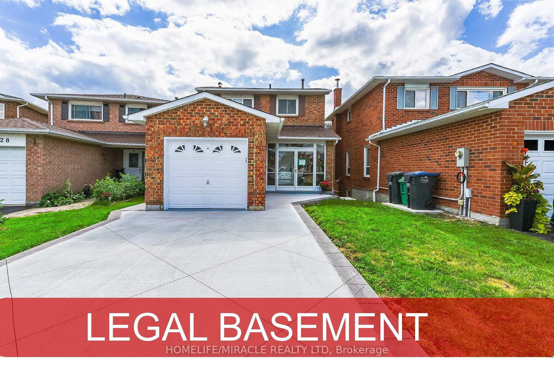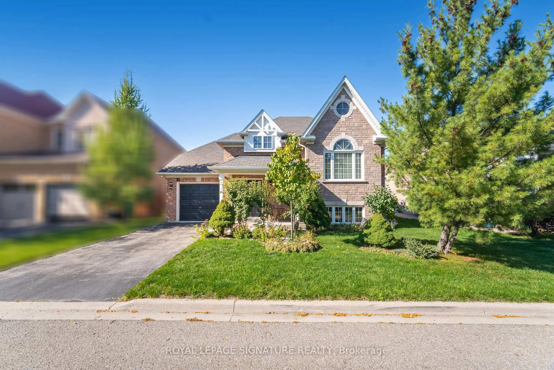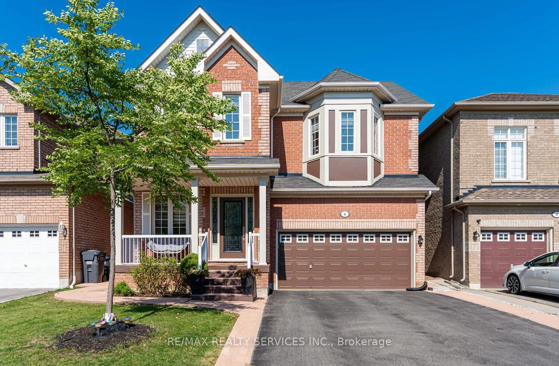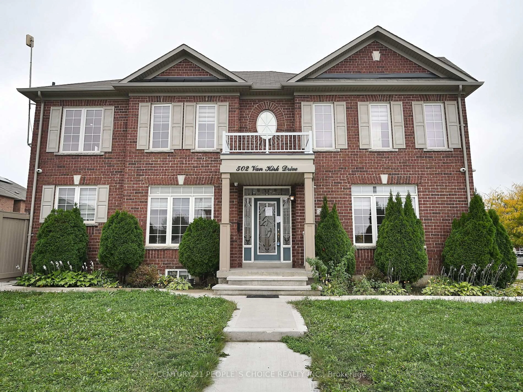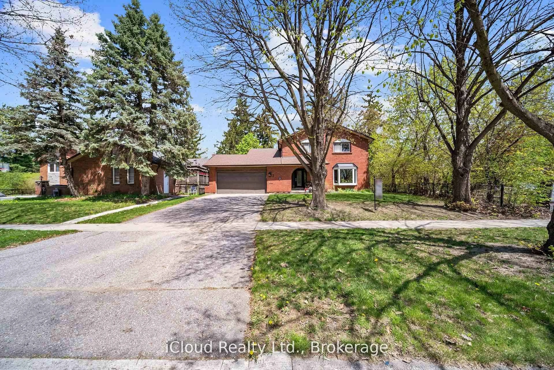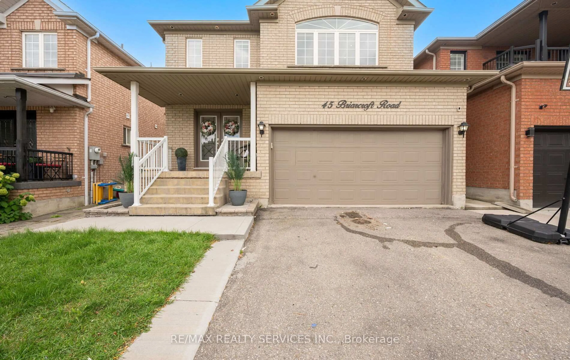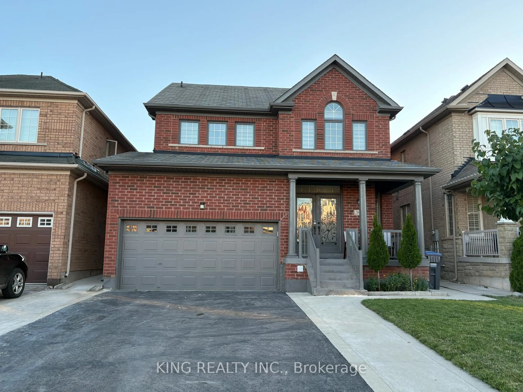Nestled in a highly sought-after neighborhood, this beautifully maintained detached two-storey home offers the perfect blend of space, style, and functionality. Boasting three generously sized bedrooms and three modern bathrooms, it also features a fully finished legal basement with two additional bedrooms ideal for extended family living or an excellent opportunity for rental income. Recently refreshed with professional painting throughout, the home exudes a bright, contemporary ambiance. The open-concept kitchen is a true centerpiece, complete with a sunlit breakfast area perfect for both everyday living and effortless entertaining. This move-in-ready gem promises comfort, versatility, and lasting peace of mind. The upstairs unit is currently rented at $2,800 per month, while the basement unit generates /$1,700 in monthly rental income. Both tenants are on flexible terms and are willing to vacate the premises if needed, providing potential for owner-occupancy.
Inclusions: 2 Fridges,2 Stoves ,B/I/Dish Washer/Washer & Dryer. All Window Coverings
