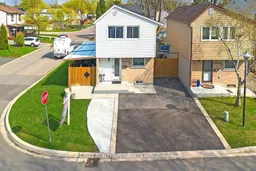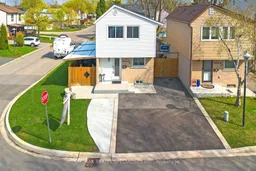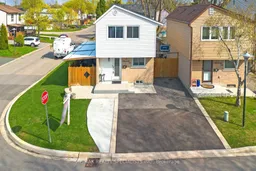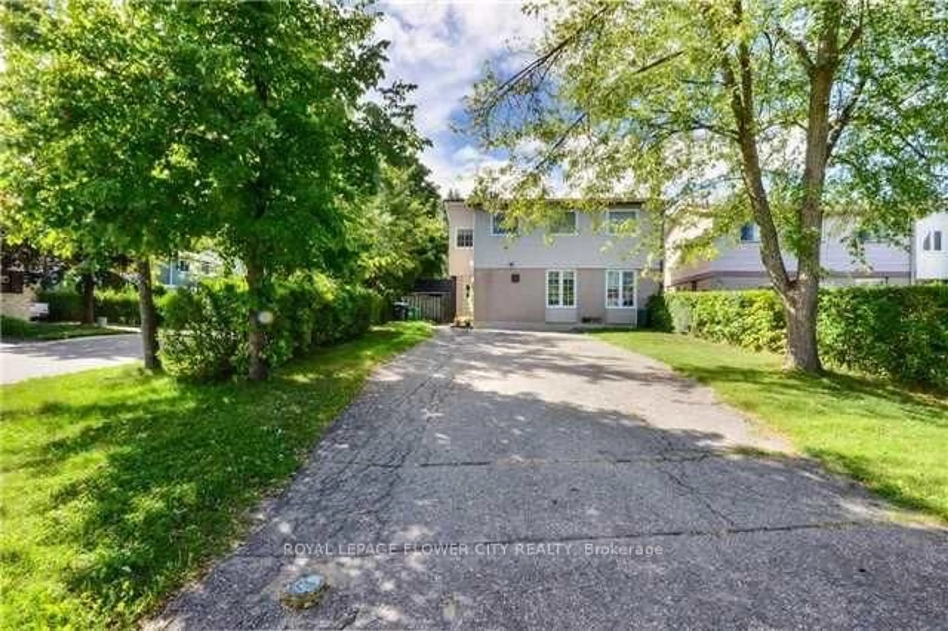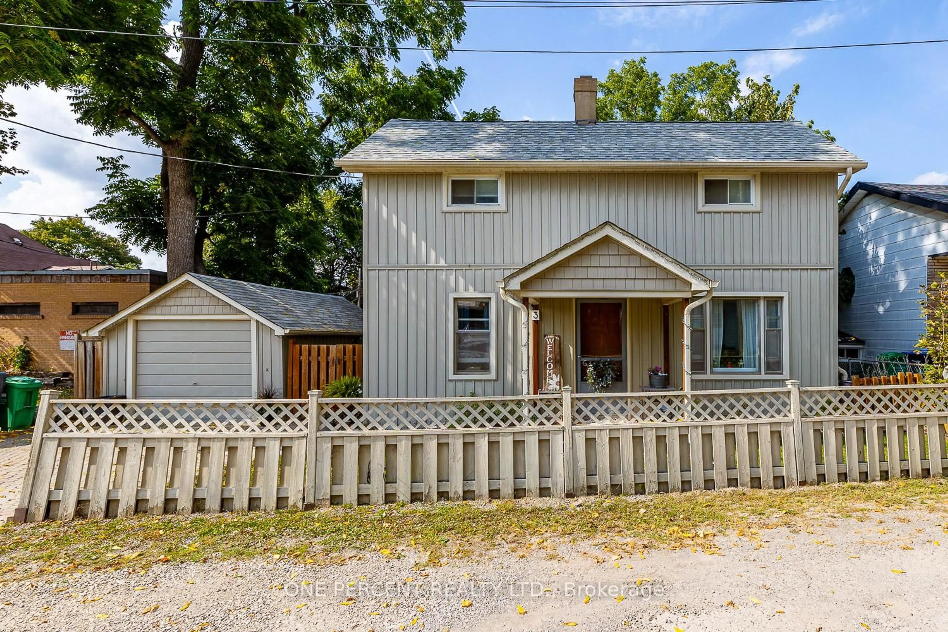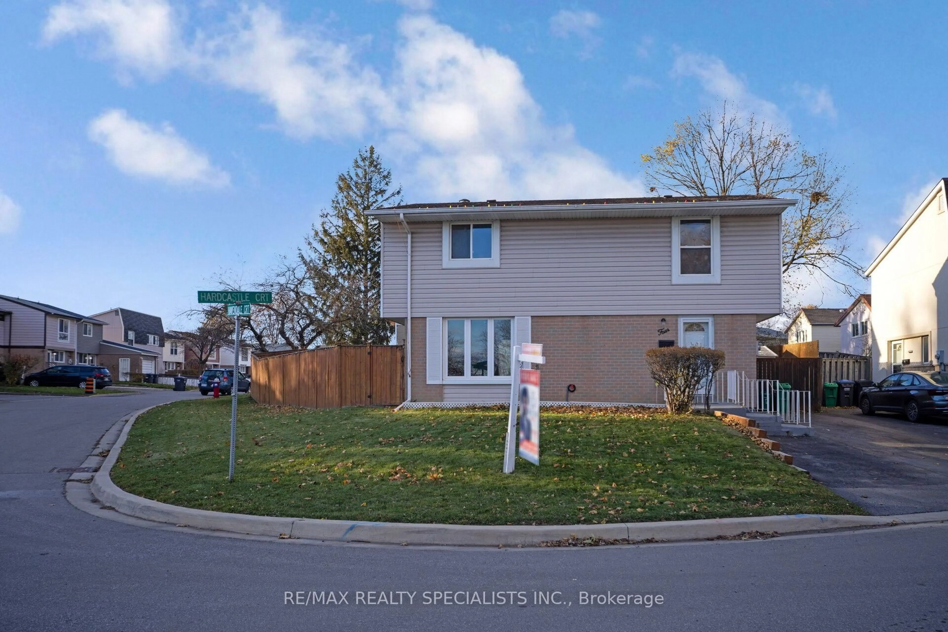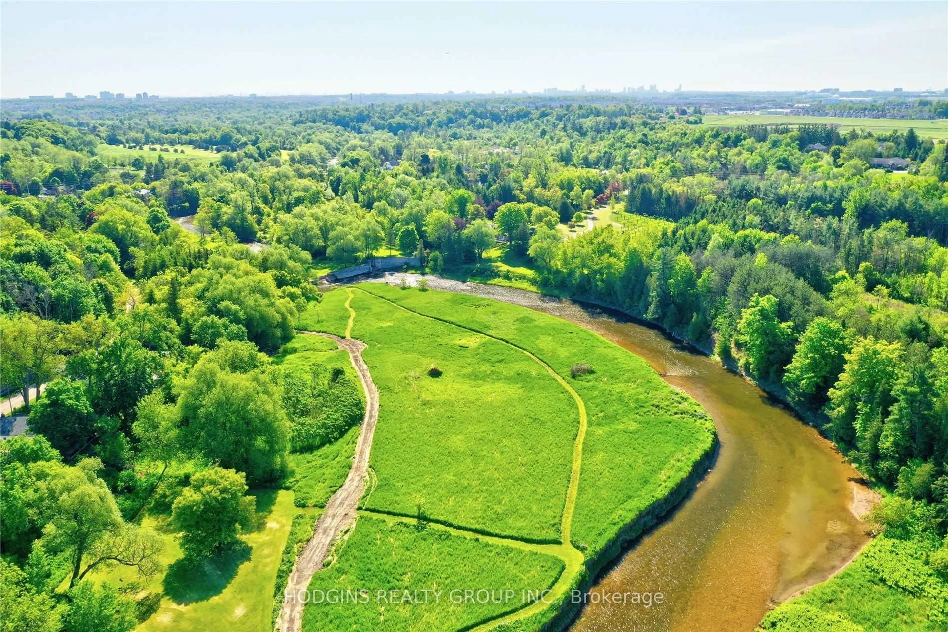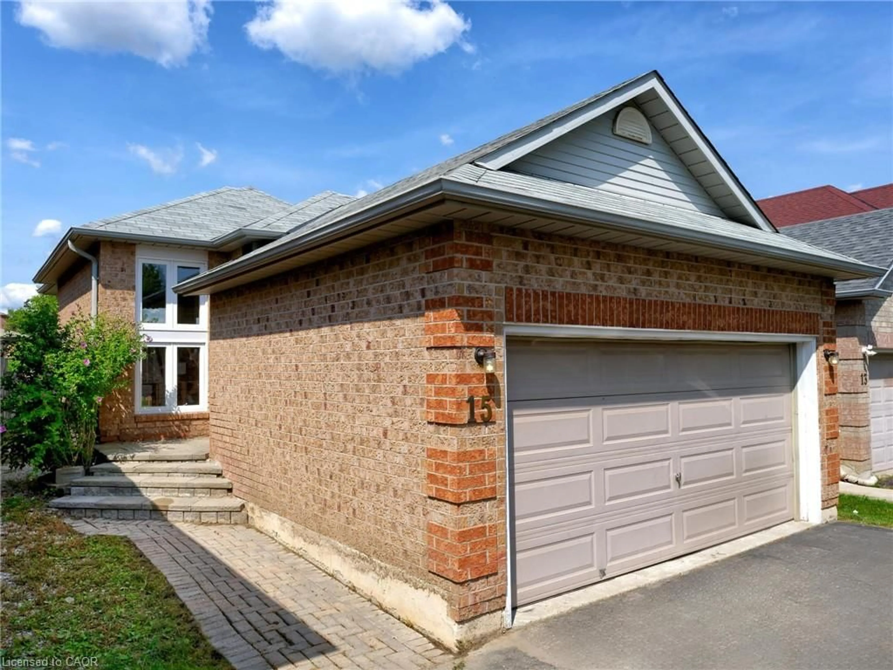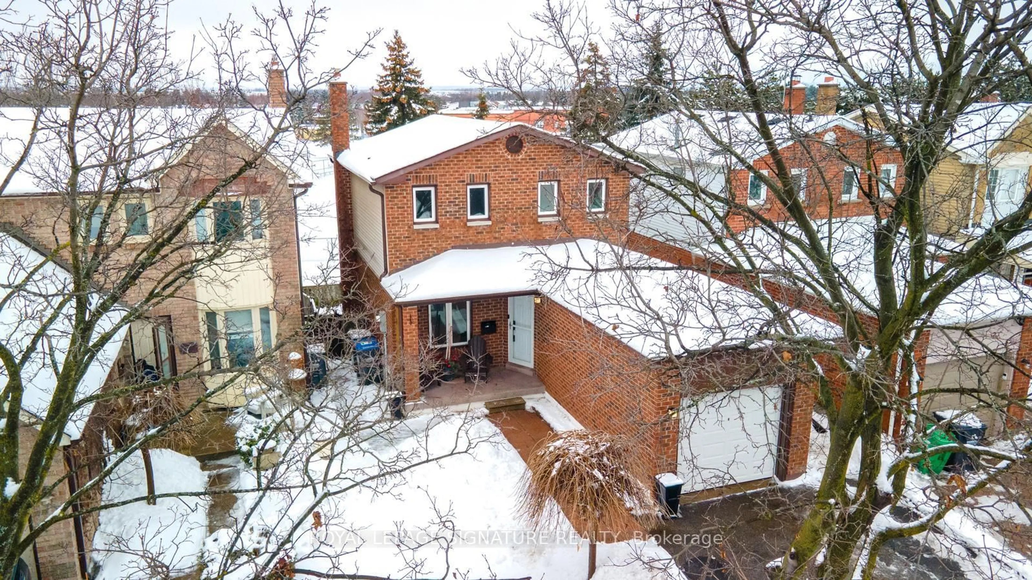Welcome to this beautifully upgraded 4+1 bedroom detached residence situated on a spacious 37.5-foot frontage corner lot. This move-in ready home features a separate entrance to a fully finished basement and offers two full bathrooms. Enjoy numerous recent upgrades, including anew roof, siding, windows, front door, hardwood floors, ceramic tiles, and elegant granite countertops. The main floor boasts hardwood flooring throughout no carpet contemporary feel.Kitchen comes with granite countertops, stainless steel appliances and large window. Eat in Kitchen area. Living room comes with accent wall, large window and walk out to beautiful backyard. The expansive driveway accommodates parking for up to five vehicles. The large, private backyard is ideal for entertaining, complete with a deck and a charming gazebo perfect for peaceful summer evenings or family gatherings.Located in a desirable, family-friendly neighborhood, this home is an exceptional opportunity. Don't miss your chance homes like this don't stay on the market for long. Make it yours!
Inclusions: All Electric Light Fixtures, Stainless Steel Fridge, Stainless Steel Stove, Stainless Steel Built-in Dishwasher, Stainless Steel Small Fridge in the Bsmt, Front Loader S/S Washer & Dryer,Shed in the Back Yard.
