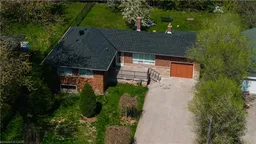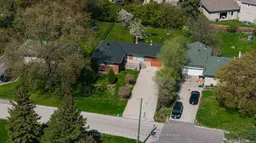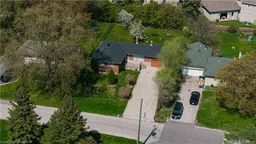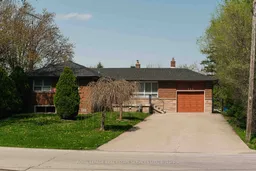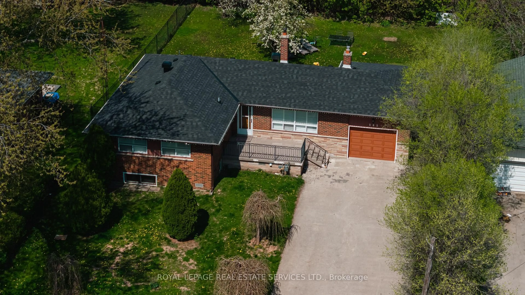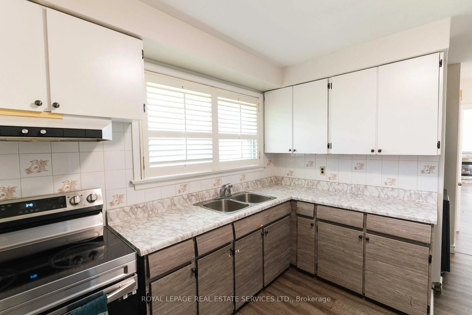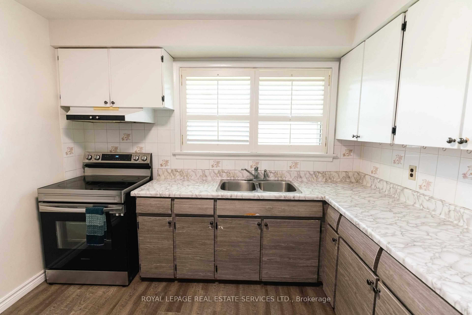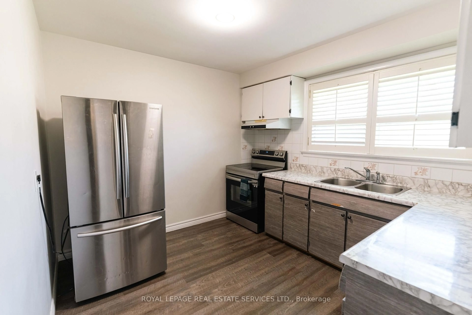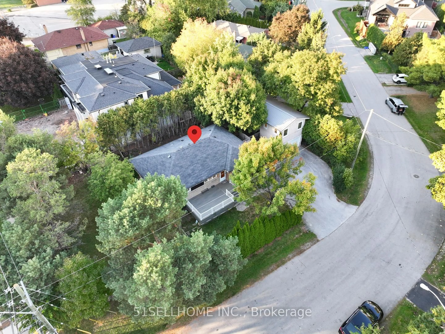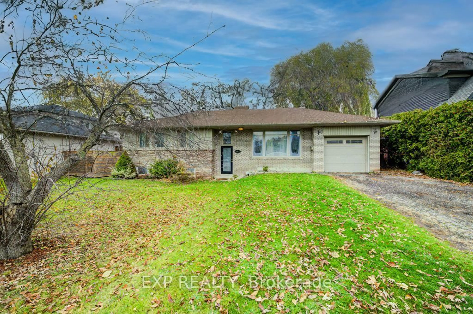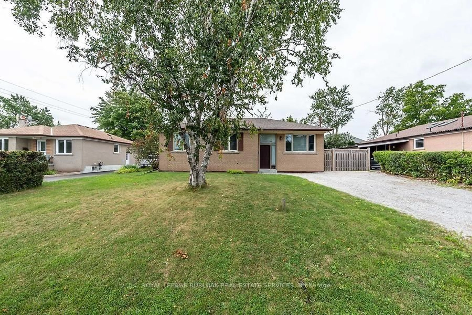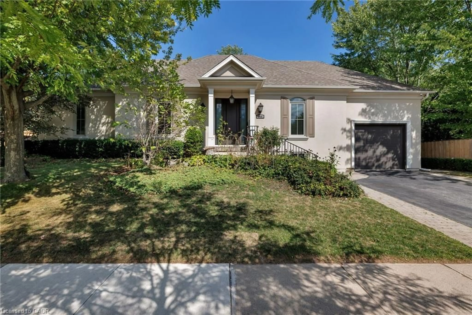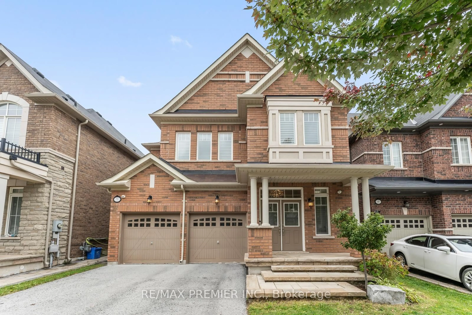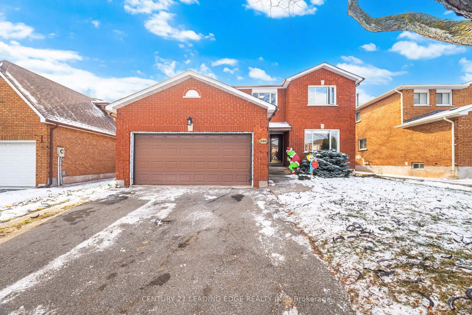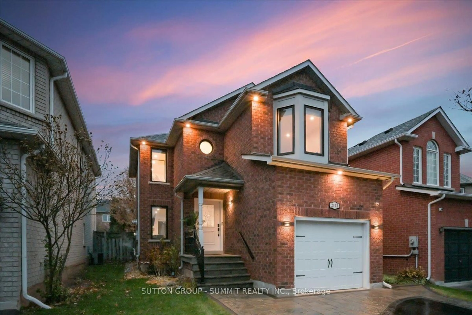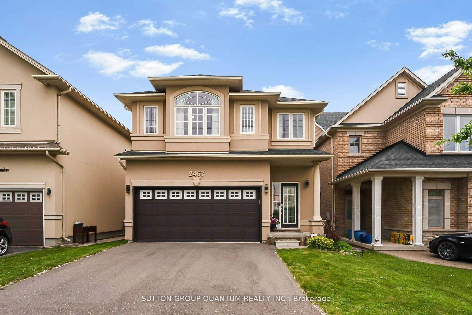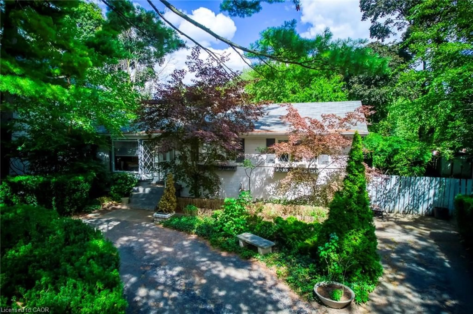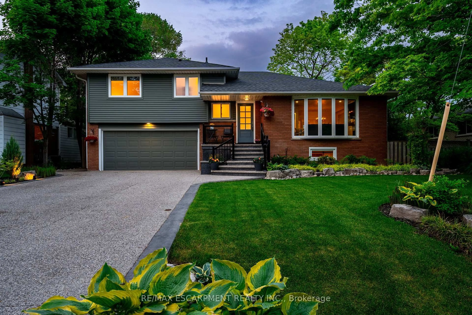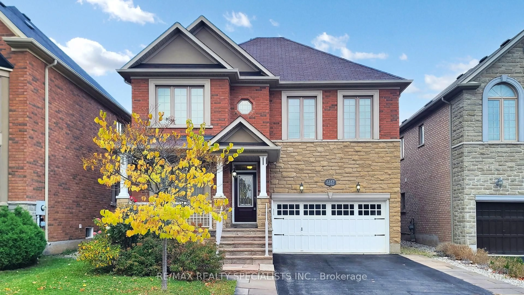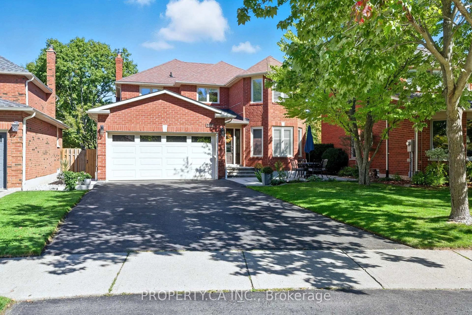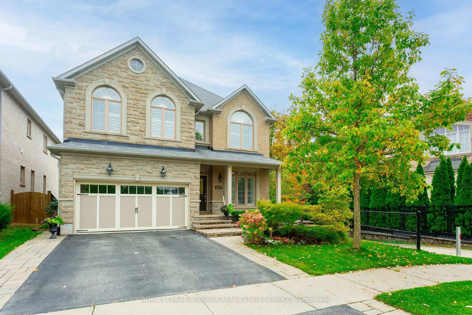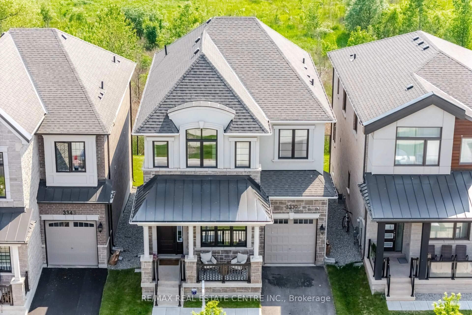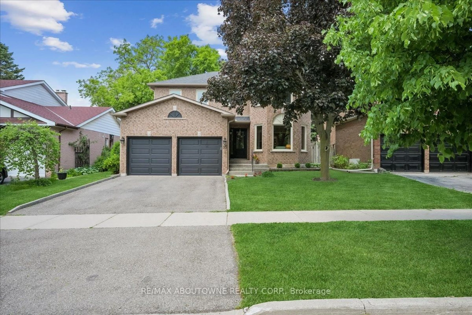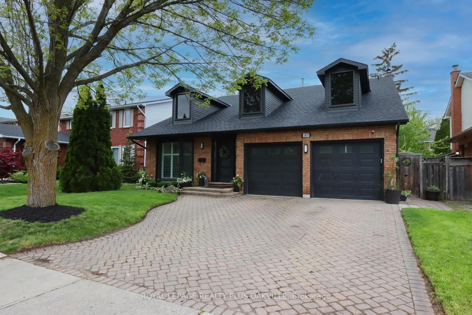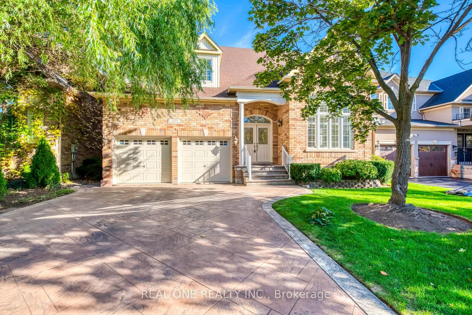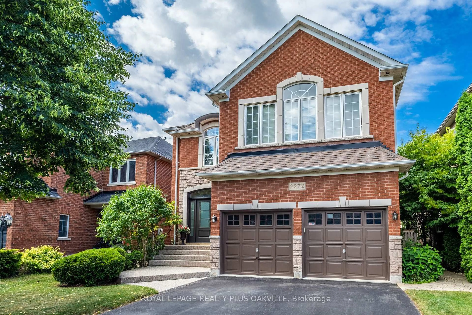365 Sandhurst Dr, Oakville, Ontario L6L 4L1
Contact us about this property
Highlights
Estimated valueThis is the price Wahi expects this property to sell for.
The calculation is powered by our Instant Home Value Estimate, which uses current market and property price trends to estimate your home’s value with a 90% accuracy rate.Not available
Price/Sqft$1,535/sqft
Monthly cost
Open Calculator
Description
Welcome to this beautifully updated brick and stone bungalow, nestled in one of Oakvilles most sought-after communities. Offering exceptional comfort and flexibility, this spacious 3-bedroom plus den home is filled with natural light and thoughtful finishes that create an inviting and stylish living environment. Step into a freshly painted interior featuring new laminate flooring throughout, elegant crown molding, and large windows that flood the homewith warmth and sunlight. The bright, functional kitchen is outfitted with stainless steel appliances and opens to a walk-out leading to the private backyard perfect for morning coffees, outdoor dining, or entertaining family and friends.The lower level presents a fantastic opportunity for extended family living or income potential, featuring a fully equipped second kitchen, a generously sized den (ideal as a fourth bedroom or home office), and above-grade windows that bring in an abundance of natural light. Home Features: Spacious Brick & Stone Bungalow With Great Curb Appeal. 3 Bedrooms Plus a Versatile Den (Optional 4th Bedroom). Elegant Crown Molding & Oversized Windows. Stainless Steel Kitchen Appliances. Walk-Out To Private Backyard.Finished Lower Level With Second Kitchen & Large Den. Bright Above-Grade Windows in Basement. Whether you're a growing family, multigenerational household, or savvy investor, 365 Sandhurst Dr offers the space, functionality, and location you've been looking for.
Property Details
Interior
Features
Main Floor
Living
6.6 x 5.03Laminate / Crown Moulding / Fireplace
Dining
6.6 x 5.03Laminate / Crown Moulding / Open Concept
Kitchen
4.37 x 2.92Laminate / B/I Shelves / Window
2nd Br
3.02 x 2.69Laminate / Double Closet / Window
Exterior
Features
Parking
Garage spaces 1
Garage type Attached
Other parking spaces 6
Total parking spaces 7
Property History
