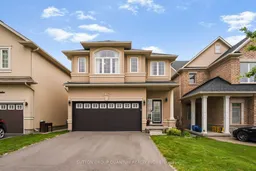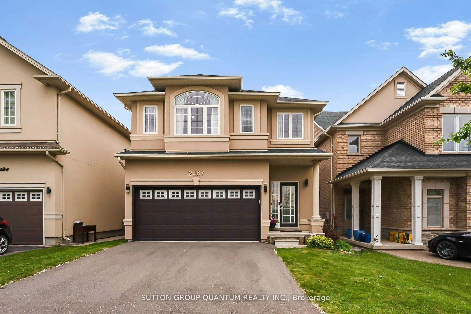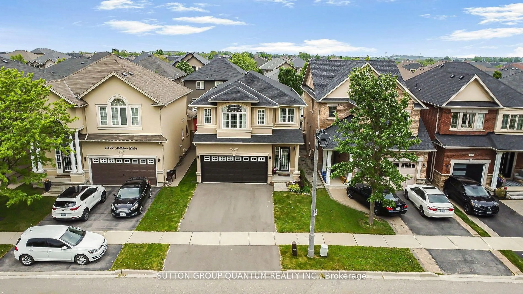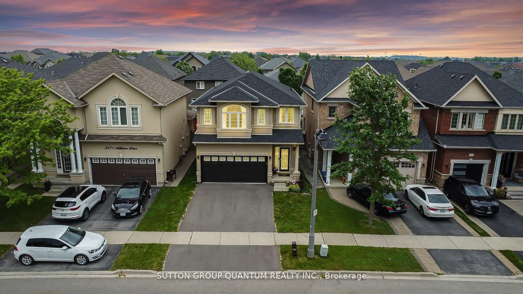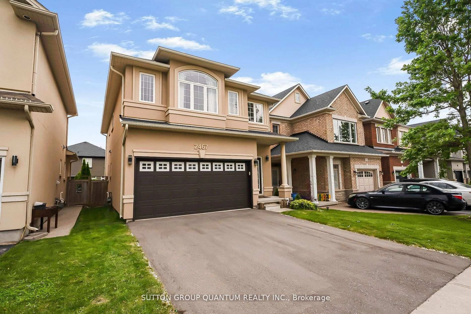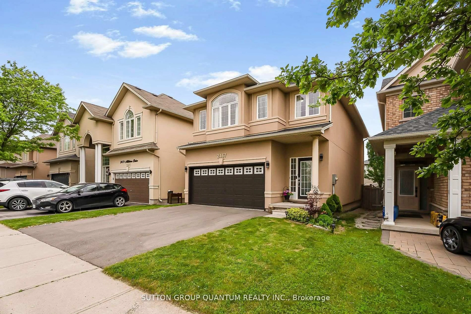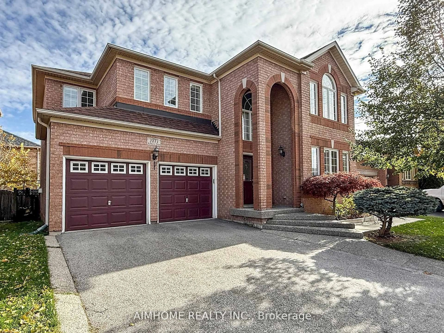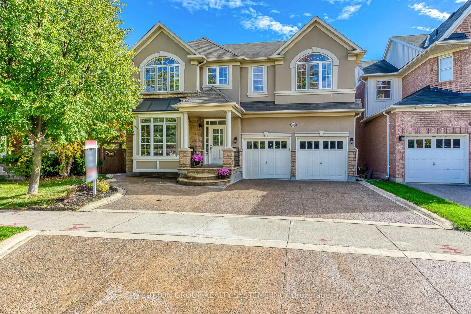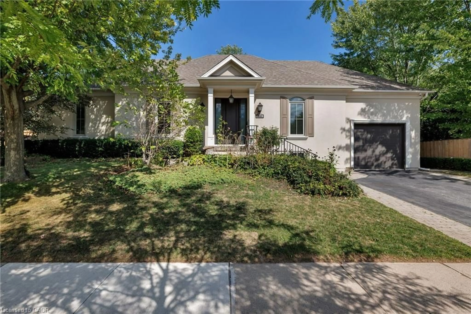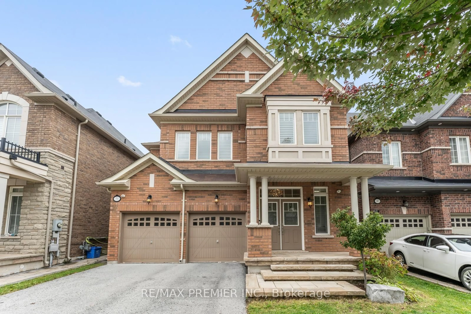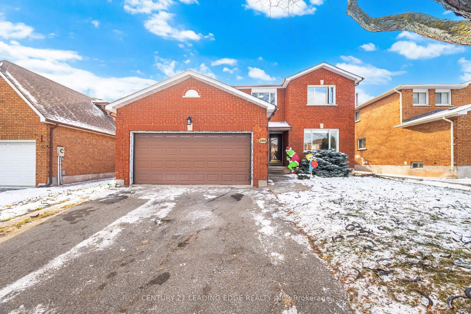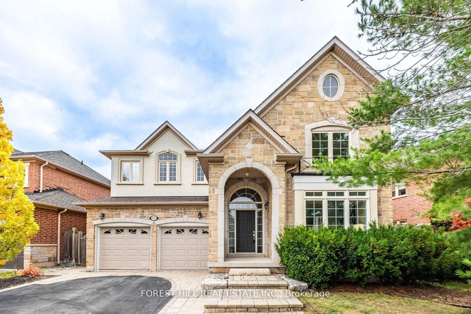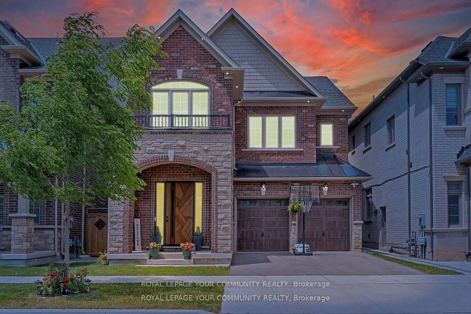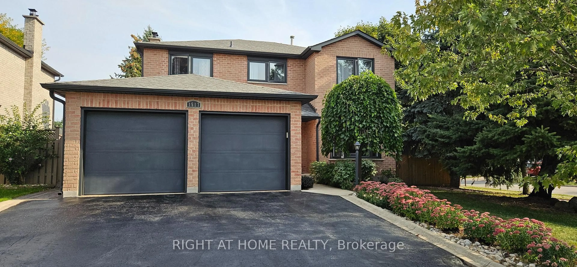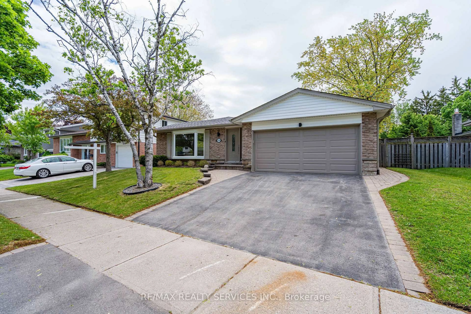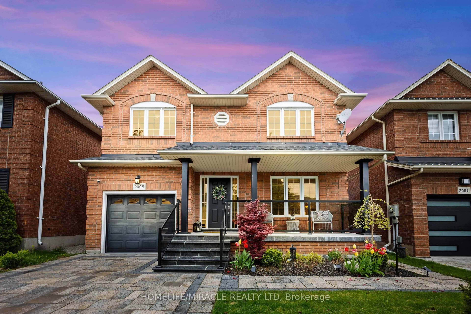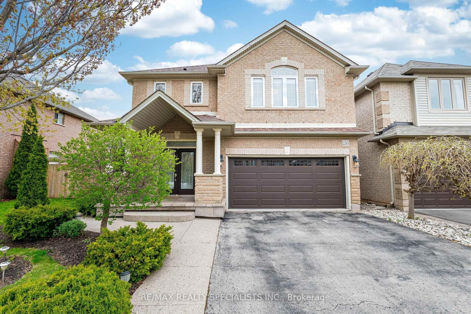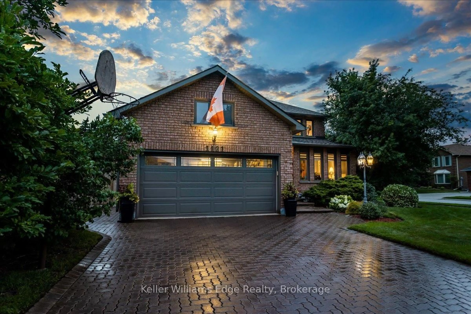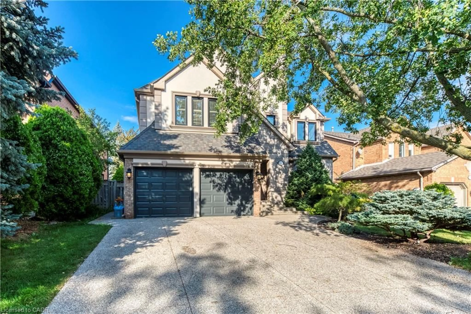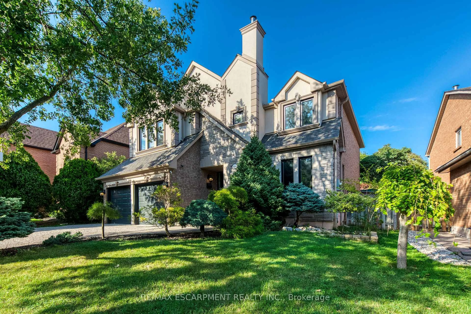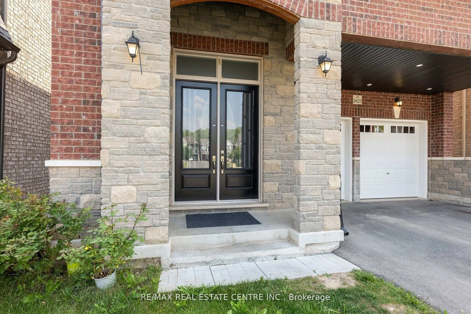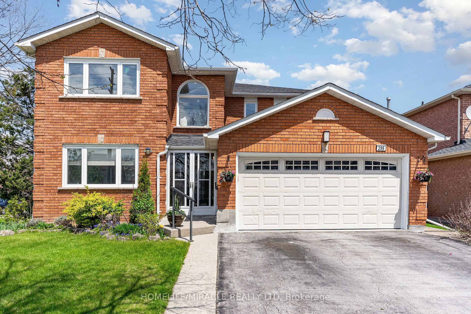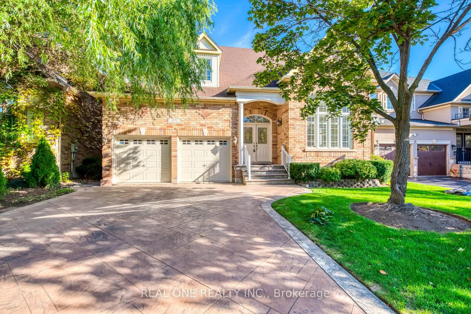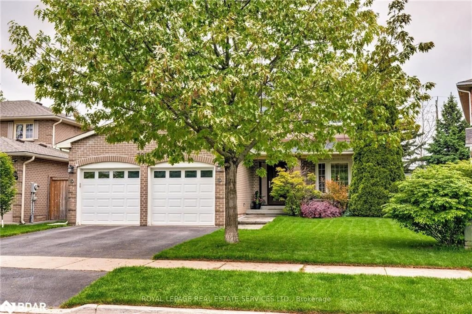2467 Millstone Dr, Oakville, Ontario L6M 0H6
Contact us about this property
Highlights
Estimated valueThis is the price Wahi expects this property to sell for.
The calculation is powered by our Instant Home Value Estimate, which uses current market and property price trends to estimate your home’s value with a 90% accuracy rate.Not available
Price/Sqft$656/sqft
Monthly cost
Open Calculator
Description
Beautifully Maintained 4-Bedroom, 3-Bath Fernbrook Home on Quiet Cul-de-Sac in Desirable West Oak, Oakville. Nestled on a peaceful cul-de-sac in one of Oakville's most sought-after neighborhoods. This stunning Fernbrook-built home offers 4 spacious bedrooms and 3 bathrooms, surrounded by nature and top-tier amenities. Enjoy abundant natural light, soaring ceilings, and a thoughtfully designed layout perfect for both everyday living and entertaining. The bright, open-concept interior flows effortlessly, with generously sized rooms throughout. Located steps from Millstone Park, scenic walking trails, and within walking distance to top-rated schools. Commuters will love the easy access to Hwy 407, public transit, GO Train station, and carpool lots. You're also just minutes from the new Oakville Trafalgar Memorial Hospital. Recent Upgrades Include: New Driveway (2024), New Front & Rear Stucco (2024), All New Kitchen Appliances (2025), Brand New Furnace (2025)Owned Tankless Water Heater (2024), New Roof (2025), Main Floor Pot Lights (2021). This is a turn-key home in a prime location. Move in and enjoy everything West Oak has to offer!
Property Details
Interior
Features
Main Floor
Kitchen
3.2 x 3.2Tile Floor / Granite Counter / Open Concept
Breakfast
3.15 x 2.84Tile Floor / W/O To Deck / Sliding Doors
Great Rm
4.17 x 5.74hardwood floor / Fireplace / O/Looks Backyard
Exterior
Features
Parking
Garage spaces 2
Garage type Attached
Other parking spaces 2
Total parking spaces 4
Property History
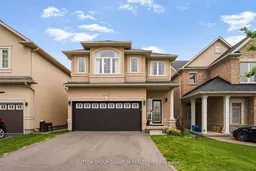 47
47