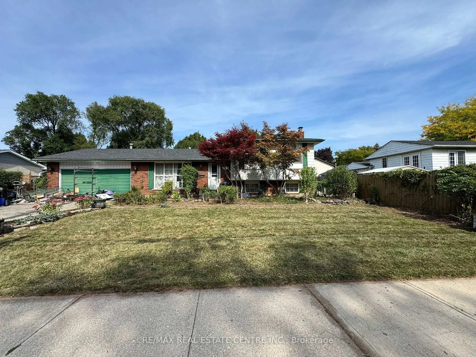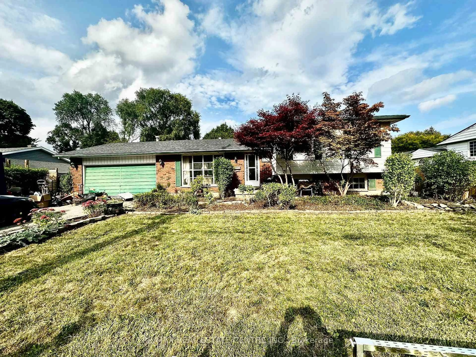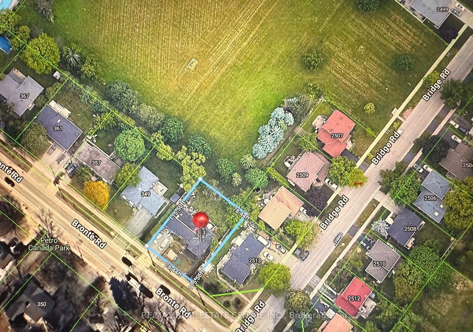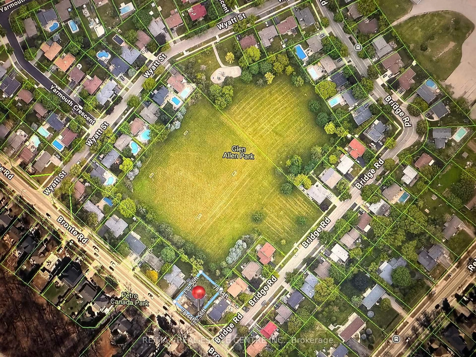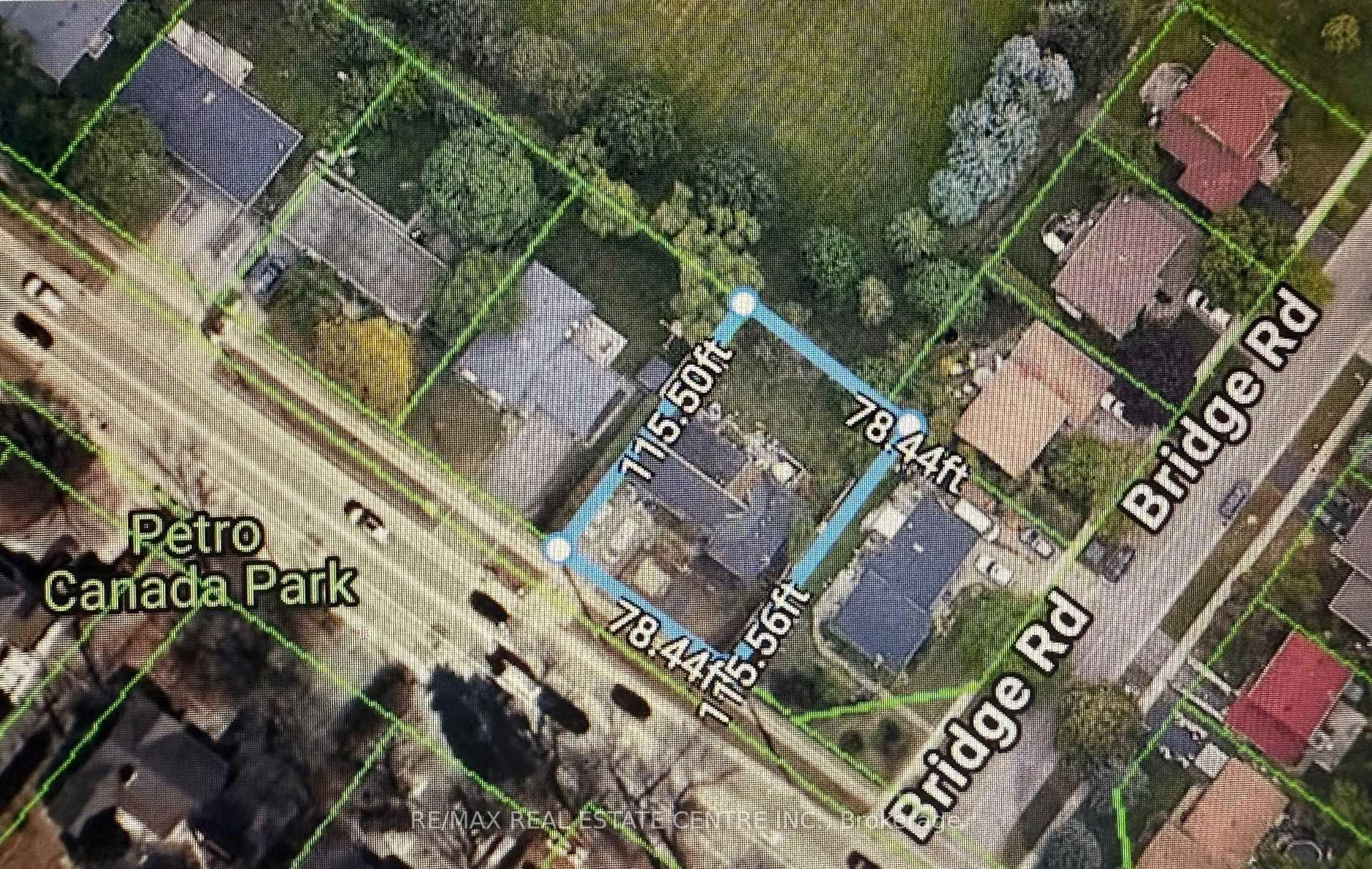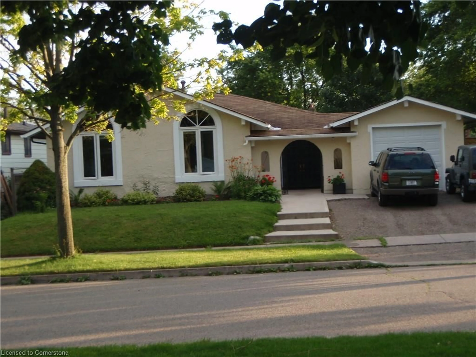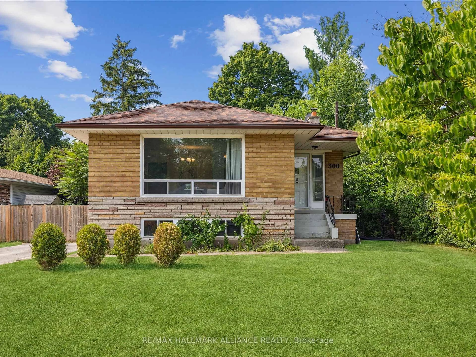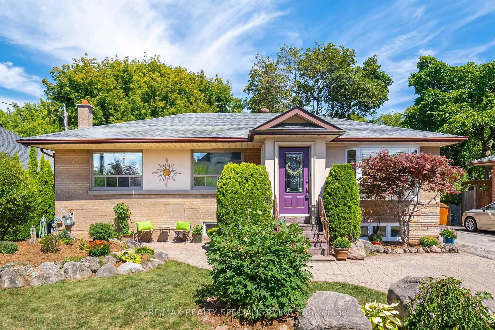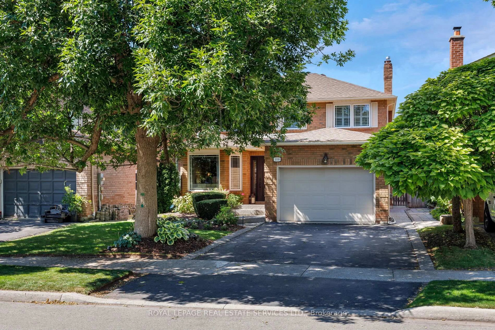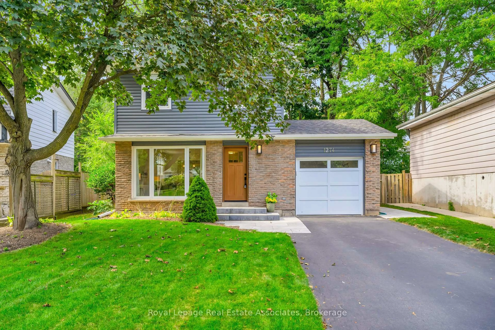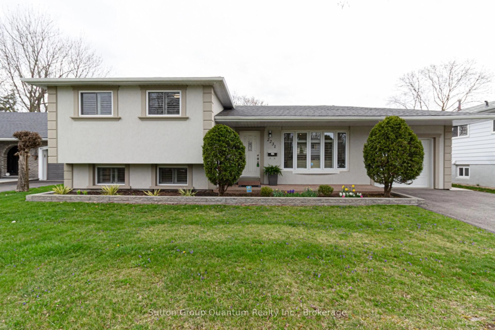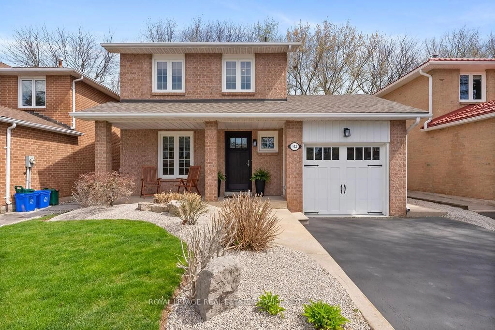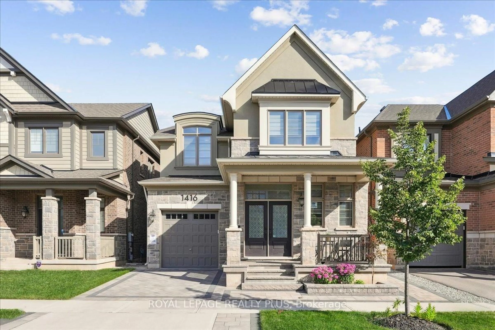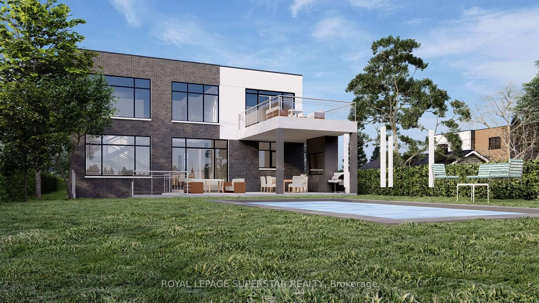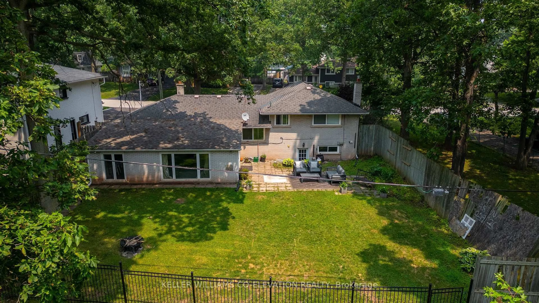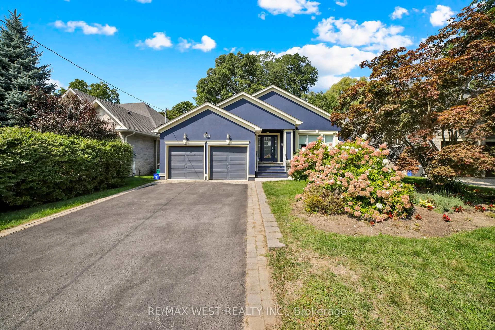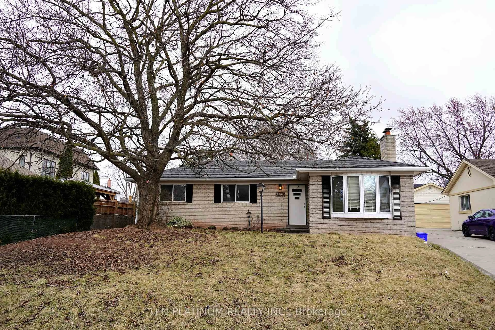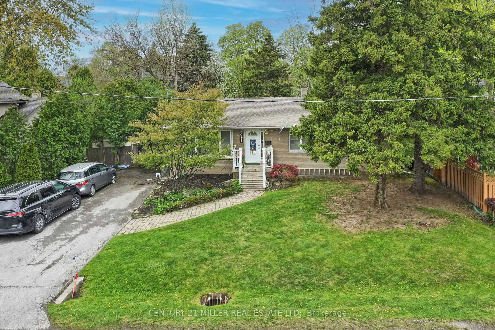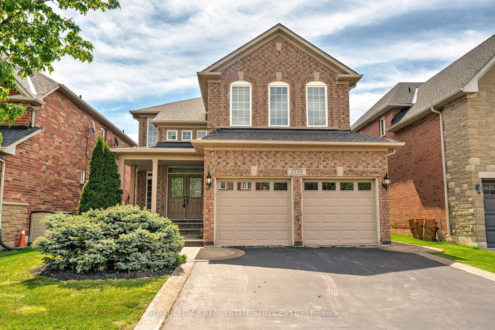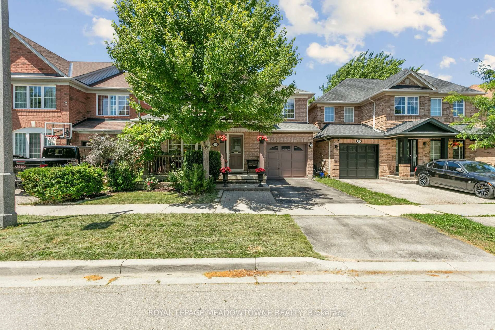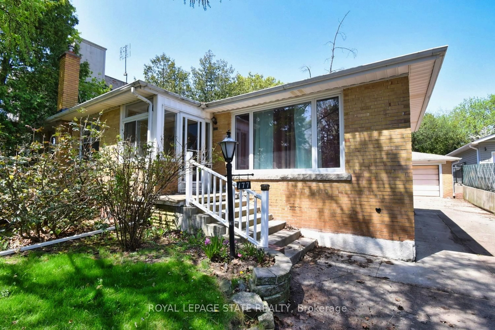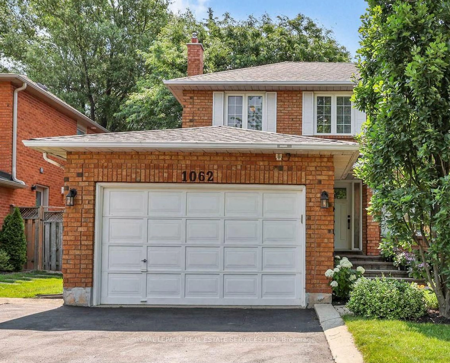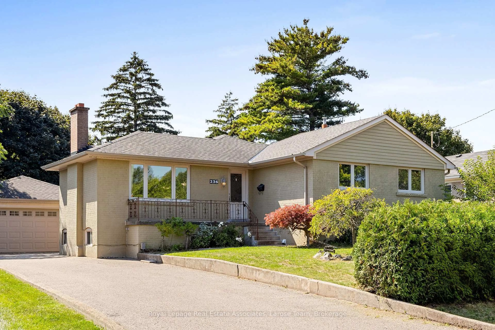343 Bronte Rd, Oakville, Ontario L6L 3C8
Contact us about this property
Highlights
Estimated valueThis is the price Wahi expects this property to sell for.
The calculation is powered by our Instant Home Value Estimate, which uses current market and property price trends to estimate your home’s value with a 90% accuracy rate.Not available
Price/Sqft$780/sqft
Monthly cost
Open Calculator

Curious about what homes are selling for in this area?
Get a report on comparable homes with helpful insights and trends.
+12
Properties sold*
$1.5M
Median sold price*
*Based on last 30 days
Description
Attention builders, investors, renovators and first time buyers. Welcome to 343 Bridge Road. Great opportunity for great starter, down sizer home or building lot (78.44 ft x 115 ft), This bungalow seeks its next owner after more than 50 years. Situated on approximate 9,000 sq. ft. this bungalow features 3+1 bedroom, 2-bathroom, finished basement with a gas fireplace, kitchen, washroom, and storage room. Separate entrance, spacious backyard backing directly onto a green field offering rare privacy with no rear neighbours. A true renovator's dream, brimming with potential to renovate, modernize, or rebuild in a family-friendly neighbourhood that continues to see impressive custom home development. Easy access to QEW, Bronte Go Station, minutes to the lakeshore, shopping & great schools. Live, renovate and flip, or start fresh and build your dream home. Easy to Show! Offers Reviewed on Wednesday October 1st. This Home is being sold in 'as is where is' condition. don't miss this exciting opportunity in one of Oakville's most coveted communities.
Property Details
Interior
Features
Main Floor
Dining
2.74 x 3.17Kitchen
3.42 x 4.08Living
4.77 x 4.77Exterior
Features
Parking
Garage spaces 2
Garage type Attached
Other parking spaces 4
Total parking spaces 6
Property History
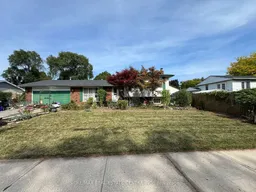 14
14