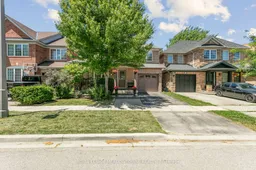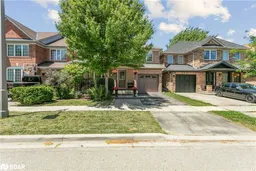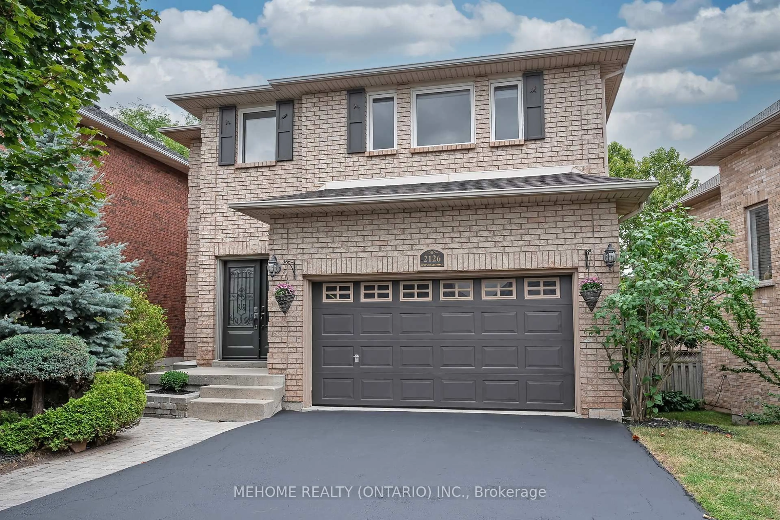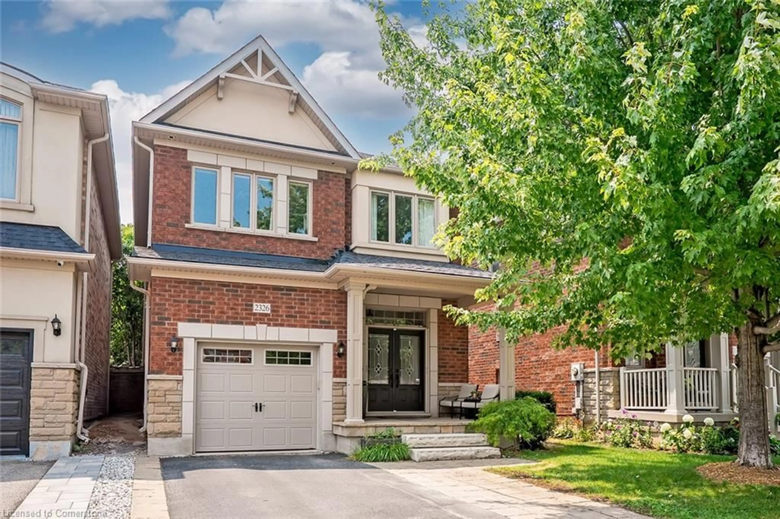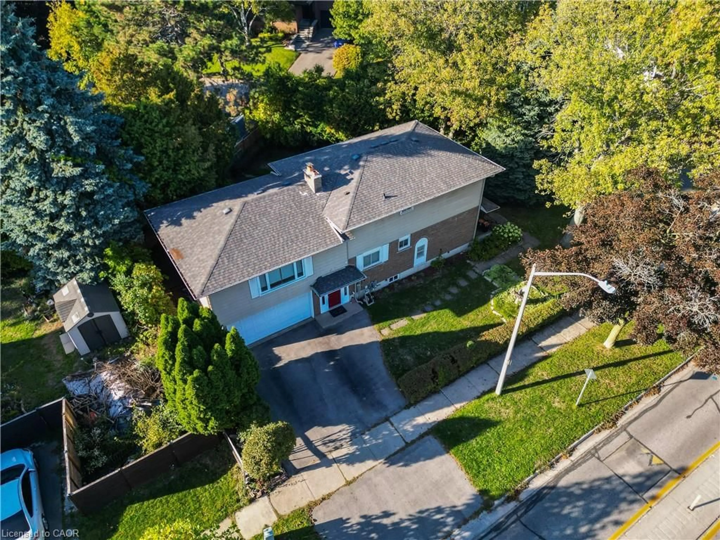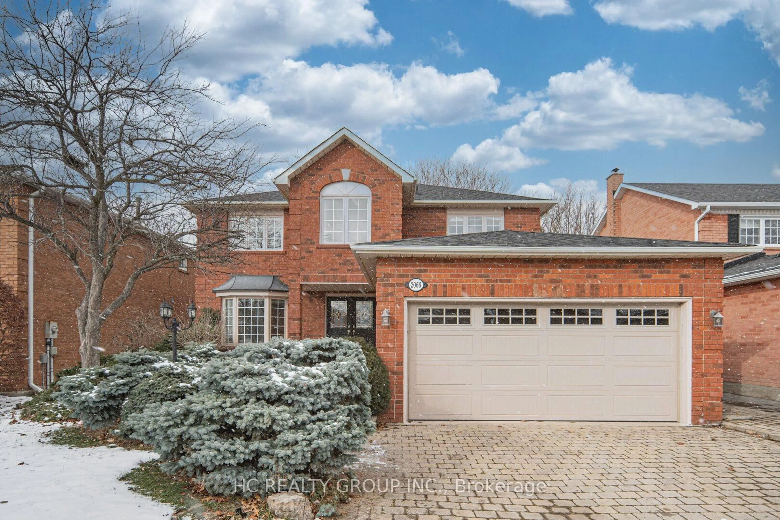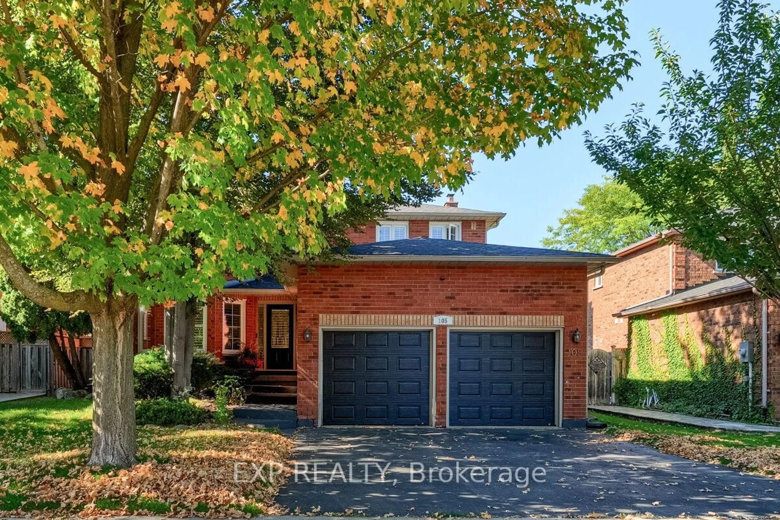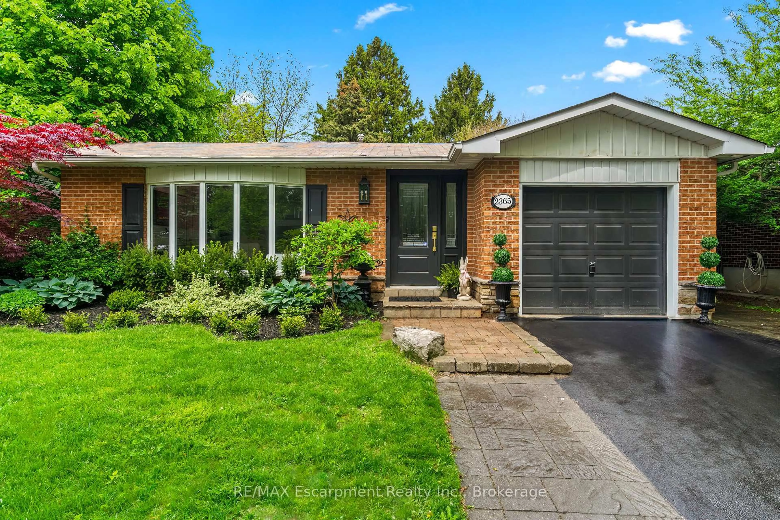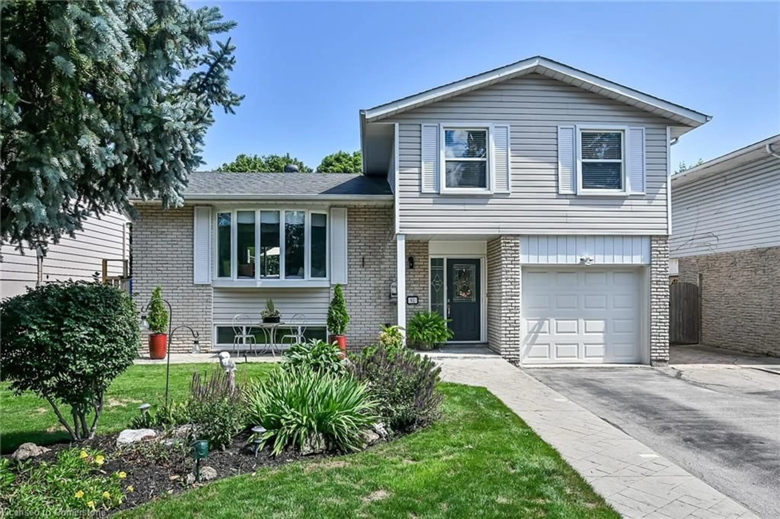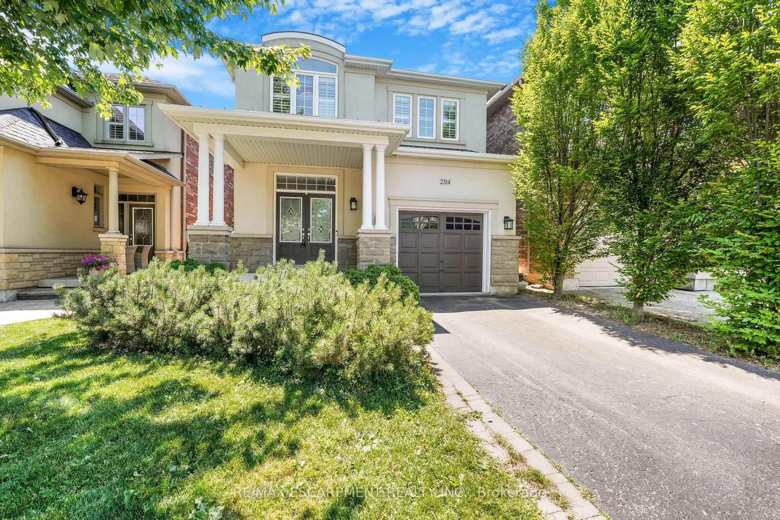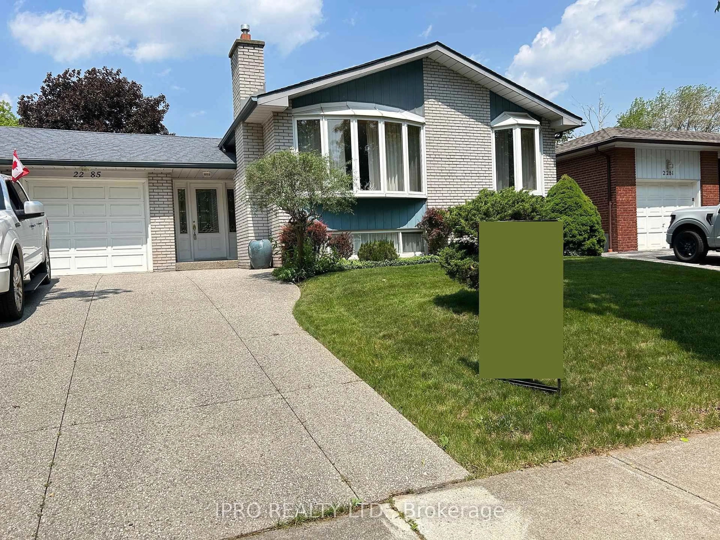Welcome to 1325 Ashwood Terrace, Oakville. Situated in the heart of West Oak Trails, this beautifully maintained and thoughtfully updated 3+1 bedroom, 4 bathroom family home offers 2,750 SQFT of finished living space - with 1,878 SQFT above grade plus a fully finished 878 SQFT basement. The main floor features hardwood flooring, a cozy gas fireplace, and an open-concept layout ideal for entertaining. The kitchen includes natural stone flooring, ample cabinetry and great sightlines to the family room. Upstairs you'll find three spacious bedrooms including a bright primary suite with ensuite bath, and a generous open-concept den perfect for a home office or study zone. The finished basement offers a fourth bedroom, full bathroom, kitchenette, laundry room and a comfortable family room - ideal for in-laws, teens or guests. Updated roof shingles, furnace & air conditioner. Covered front porch & landscaped backyard oasis. Located near Ecole Forest Trail (French Immersion), Garth Webb Secondary School, and Emily Carr Public School. Close to Oakville Trafalgar Hospital, Oakville Soccer Plex, parks, trails and shopping. Easy access to 403, 407 and GO Transit. A well-loved home on a quiet, friendly street - perfect for a growing family!
