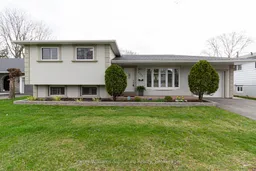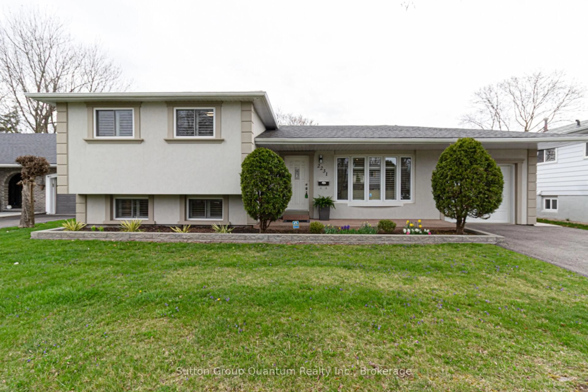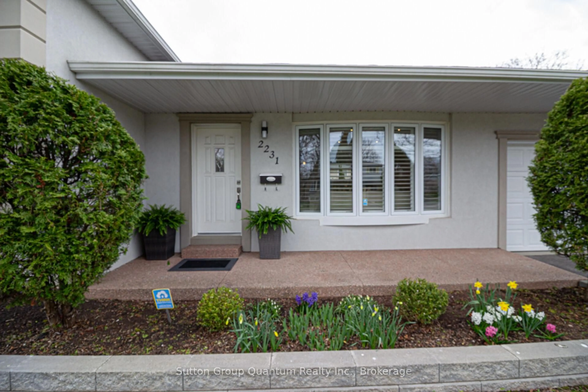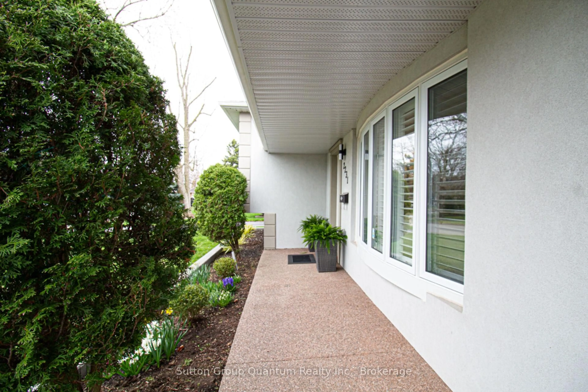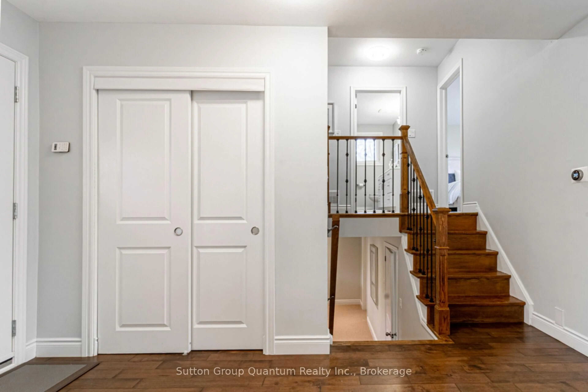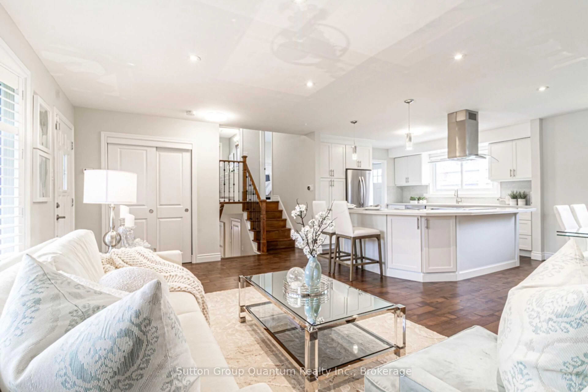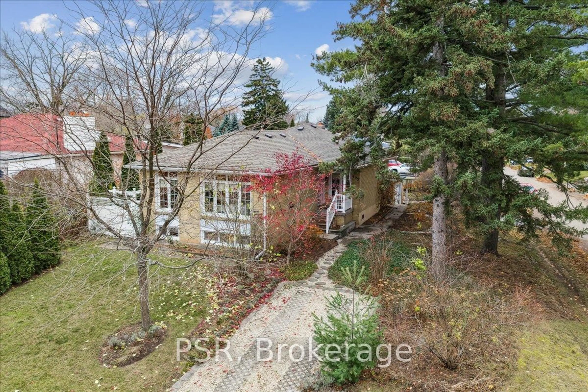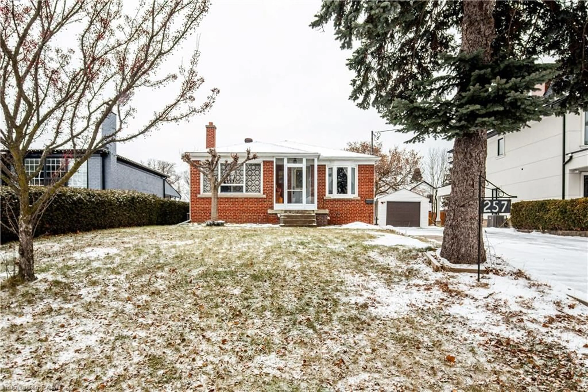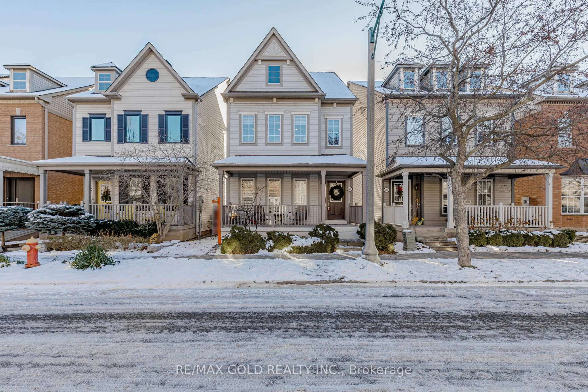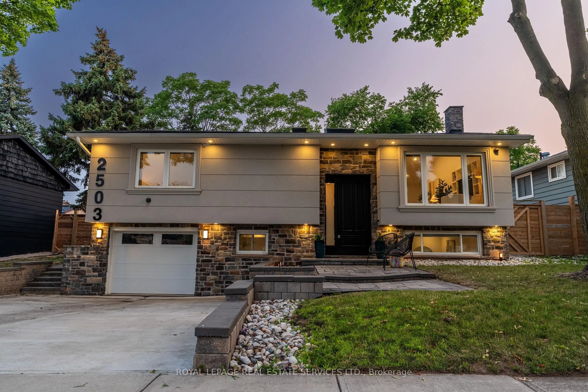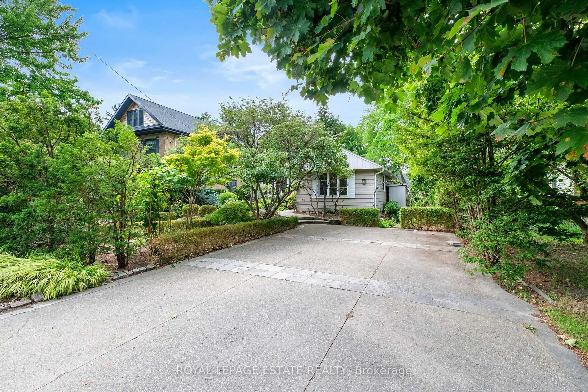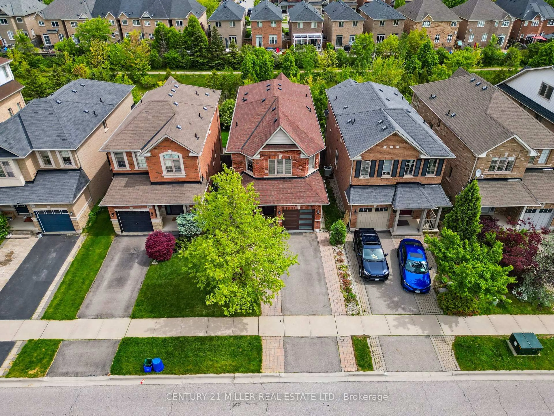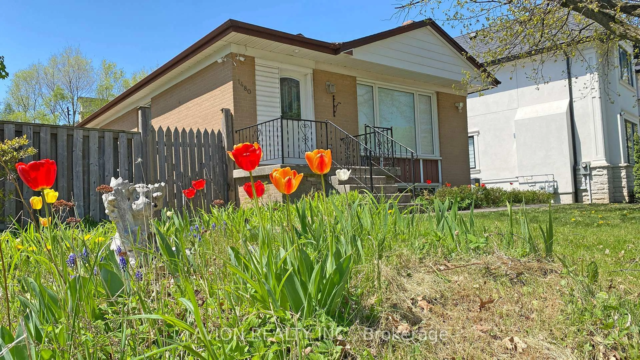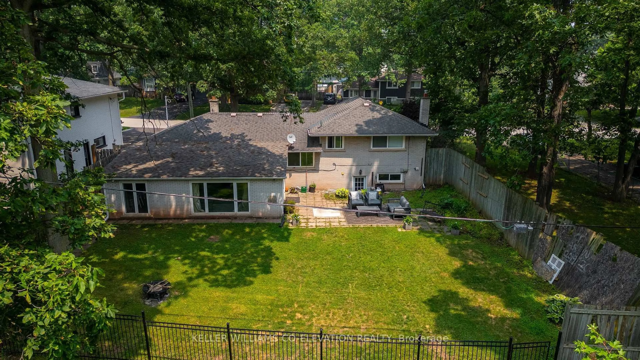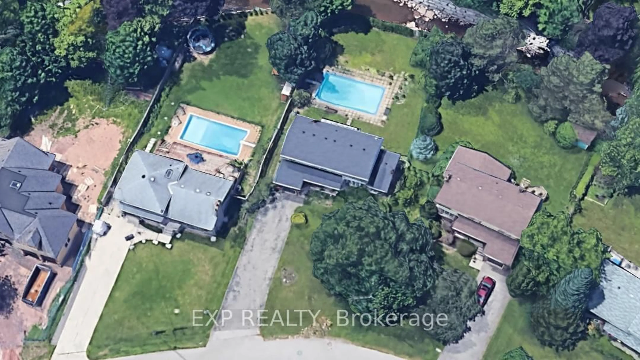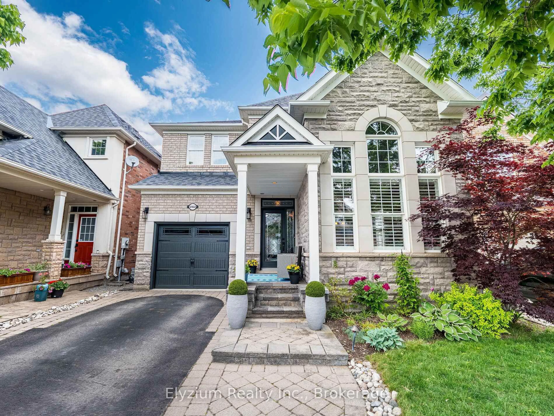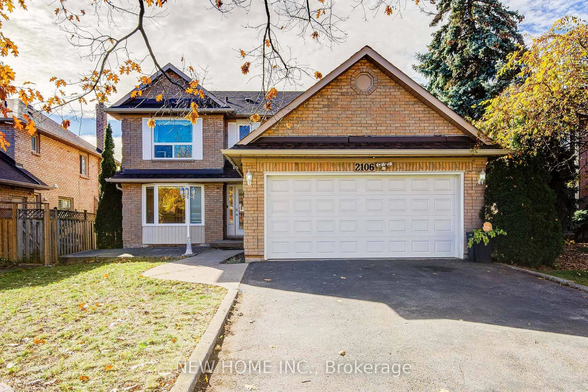2231 Urwin Cres, Oakville, Ontario L6L 2T3
Contact us about this property
Highlights
Estimated valueThis is the price Wahi expects this property to sell for.
The calculation is powered by our Instant Home Value Estimate, which uses current market and property price trends to estimate your home’s value with a 90% accuracy rate.Not available
Price/Sqft$1,103/sqft
Monthly cost
Open Calculator
Description
Nothing to do but JUST MOVE IN! This renovated 3-level sidesplit is the perfect condo alternative for the downsizer or the young professionals just starting out. This sun-filled home sits on a large 60 ft lot on a quiet, tree-lined street in West Oakville. Close to GO Transit, Tennis Club and Community Centre, Hwy access, hospital, beautiful parks, great schools, shopping, and is less than 5 minutes from the lake and the downtown core! The main floor is open concept, making it a perfect setting for entertaining. The 3 bedrooms on the upper level are well-sized and the main bath was beautifully renovated. The lower level offers a great family room, large 4pc bath, nice laundry area and a huge crawl space for all of your storage needs. The rear yard has lovely, landscaped gardens creating your private oasis to enjoy! Upgrades incl. Roof ('23), Furnace & CAC ('22), Patio & Landscaping ('23), Garage door, floor & walls ('21) that is Electric Vehicle ready! If you're looking for low maintenance living, this is your opportunity!
Property Details
Interior
Features
Main Floor
Living
5.59 x 3.94hardwood floor / Open Concept
Dining
2.72 x 2.97hardwood floor / Open Concept
Kitchen
3.43 x 3.51Updated / Stainless Steel Appl / Open Concept
Exterior
Features
Parking
Garage spaces 1
Garage type Attached
Other parking spaces 2
Total parking spaces 3
Property History
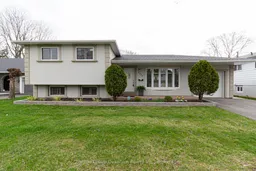 31
31