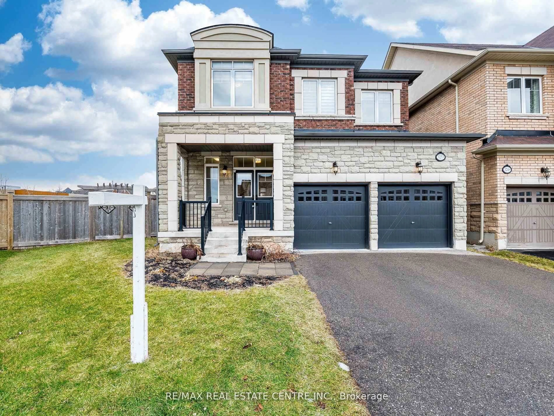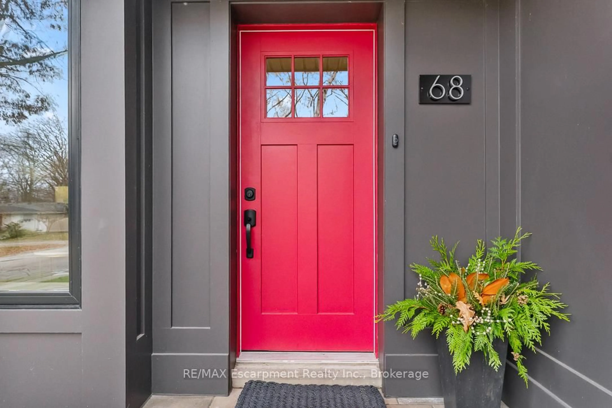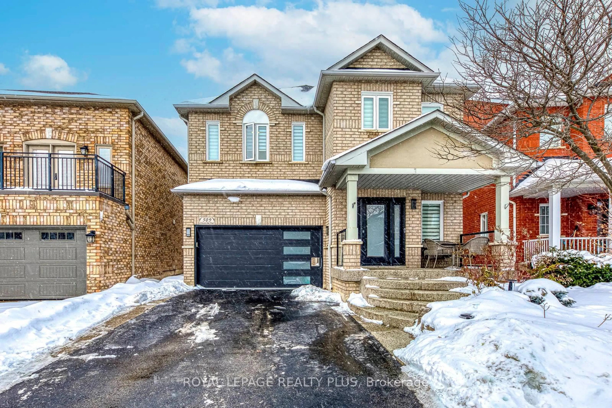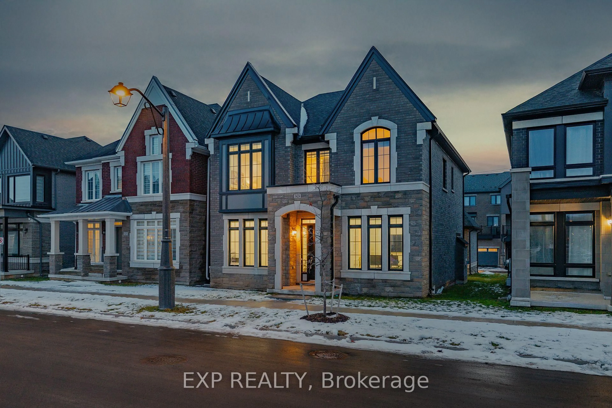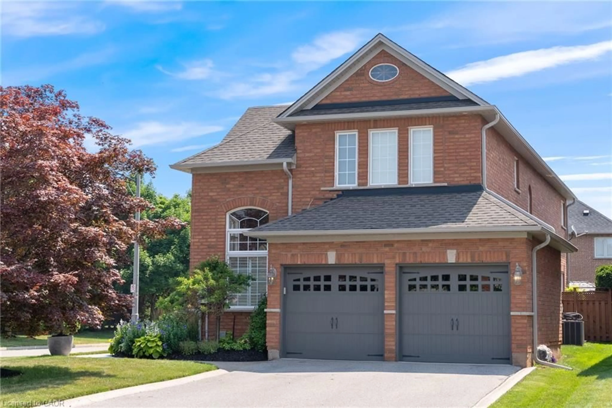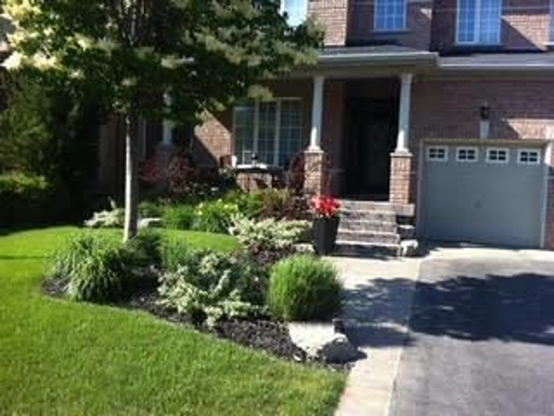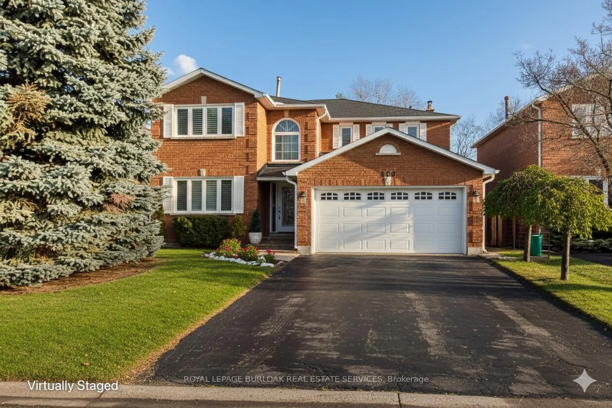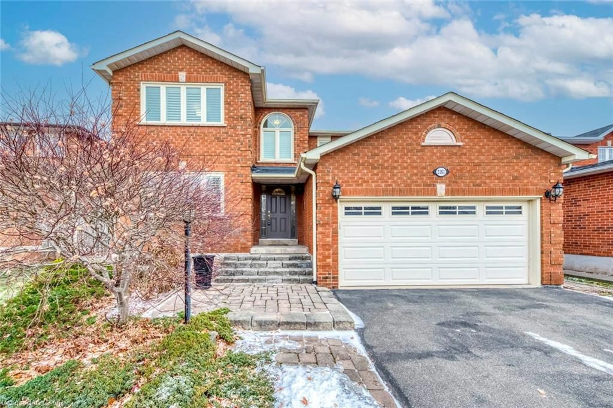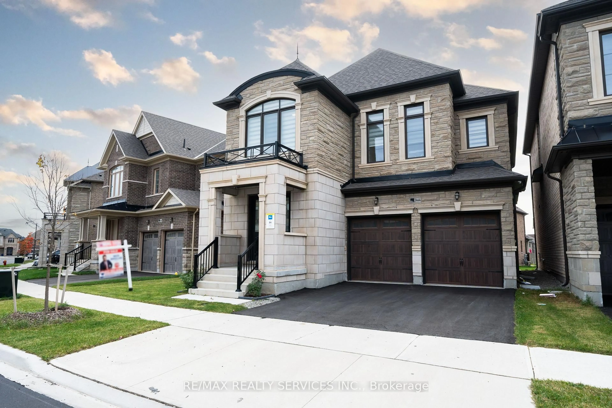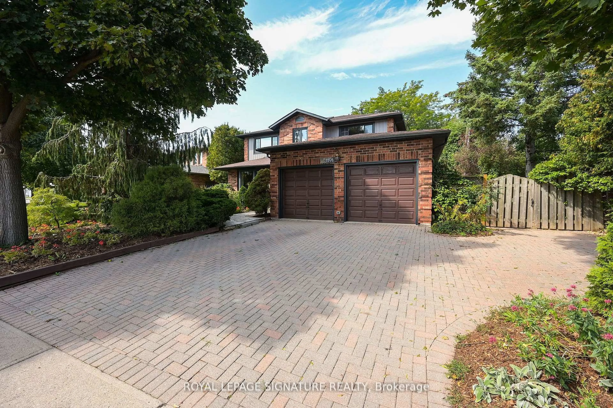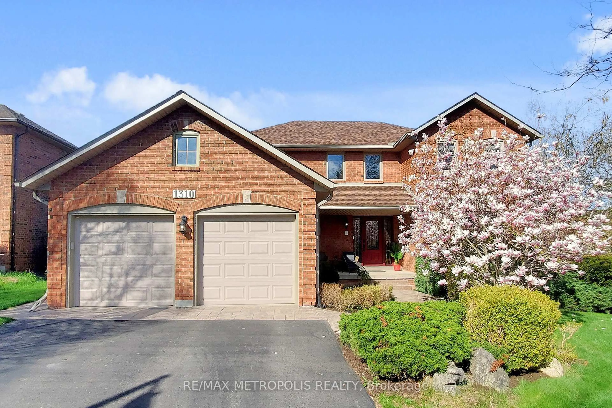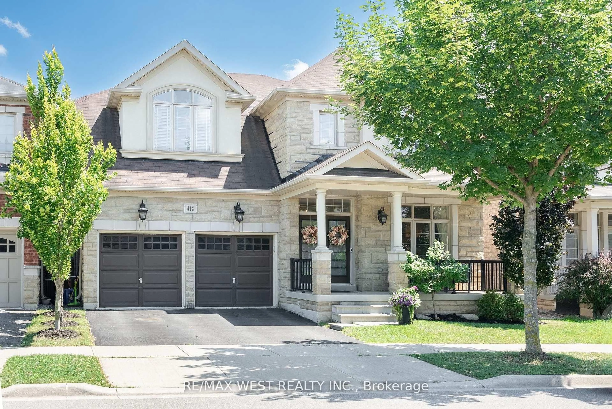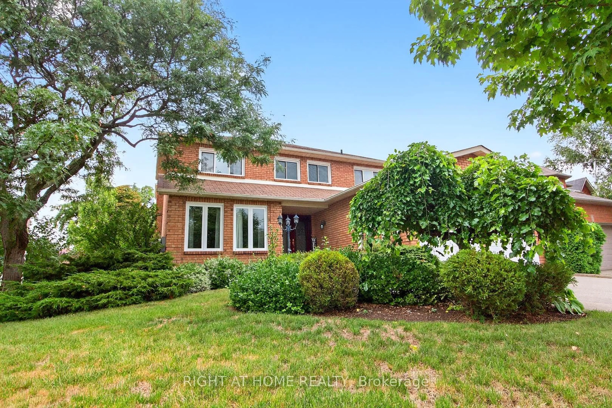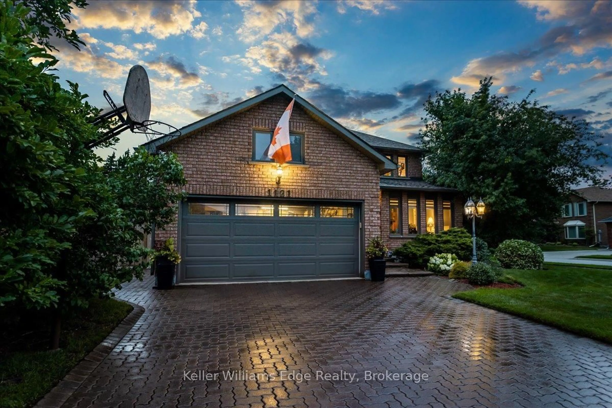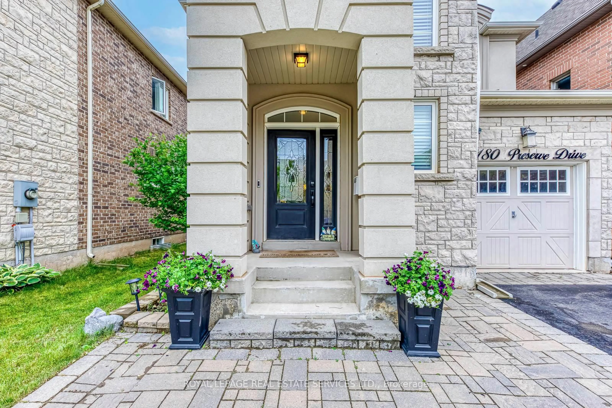Fabulous home steps to Downtown Oakville! This property is filled with potential, perfect for anyone who wants to live in one of the most coveted areas of Oakville. Sitting on award winning gardens, the home features a welcoming living/dinning room with a wood-burning fireplace and double doors opening onto the lush gardens, blending warmth and charm with natural beauty. Move in and enjoy as-is, or reimagine the space to suit your future vision.The neighbourhood is second to none, with top-rated schools, scenic parks, tennis courts, and a curling club all close by. Just steps from Downtown Oakville, you will enjoy great shopping, dining, cultural attractions, and the vibrant harbourfront, along with easy access to transit and highways.Whether you are planning to renovate, invest, or build, this property represents a rare opportunity to secure a premium lot in one of Oakville's most desirable locations. Ready for its next chapter, this hidden gem invites you to bring your vision to life.
Inclusions: Fridge, Stove, dishwasher,Washer/Dryer, All ELF's - All inclusions "As Is"
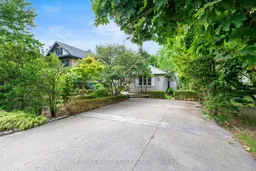 48
48

