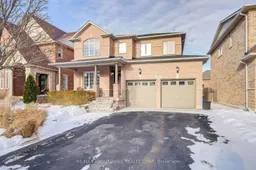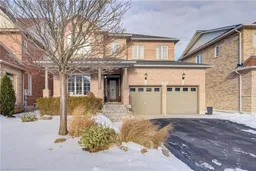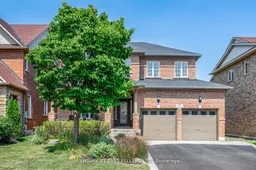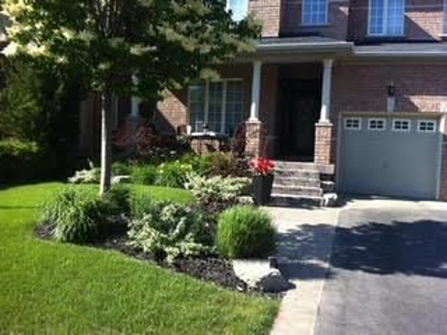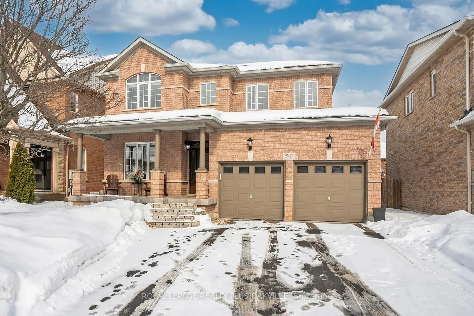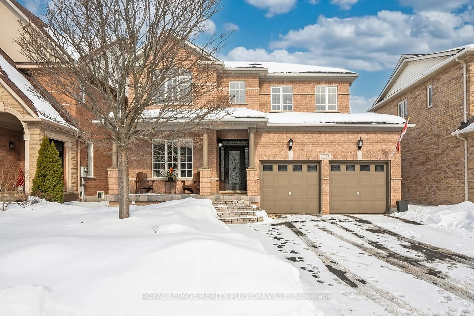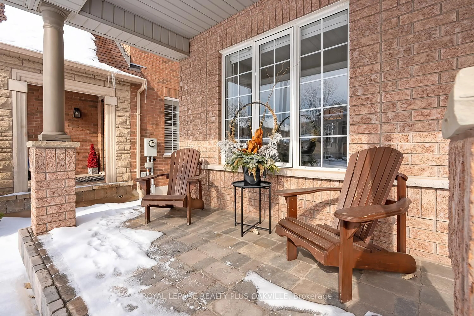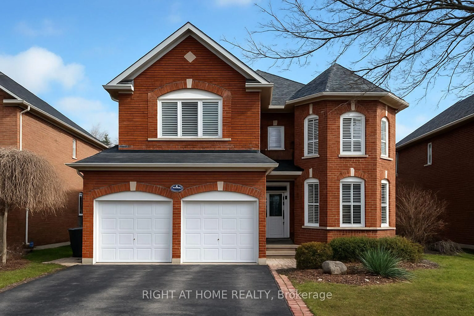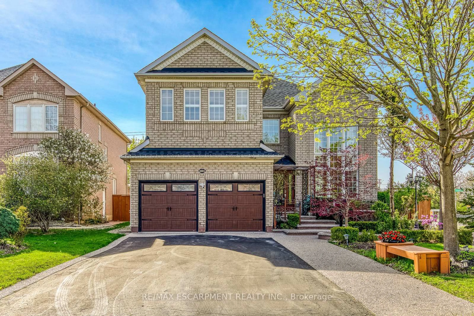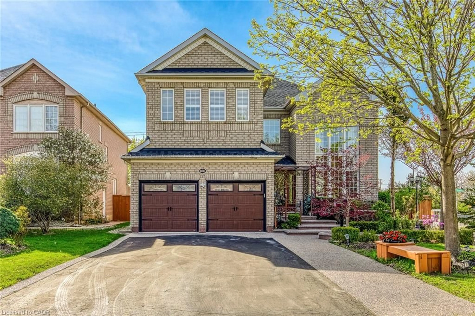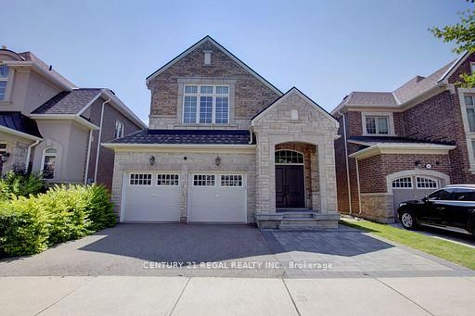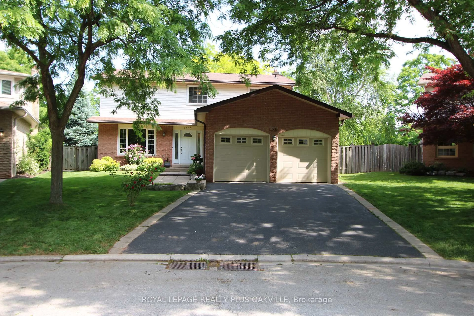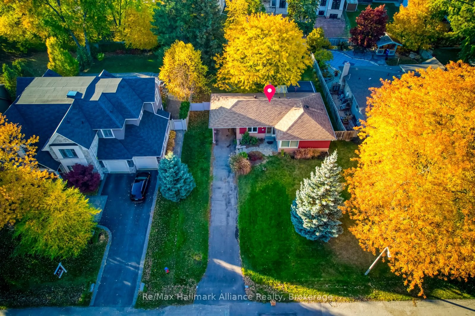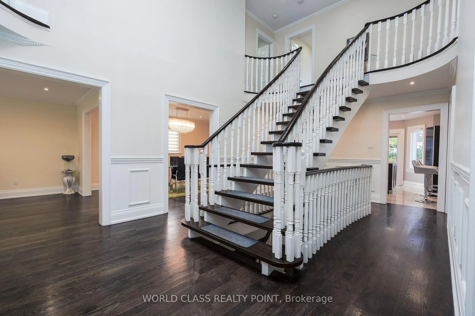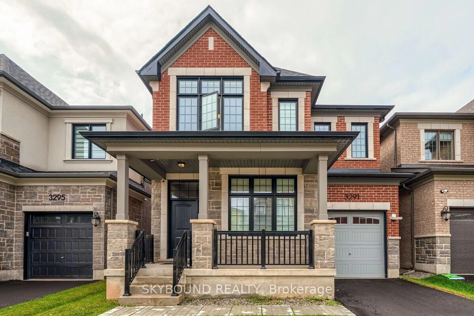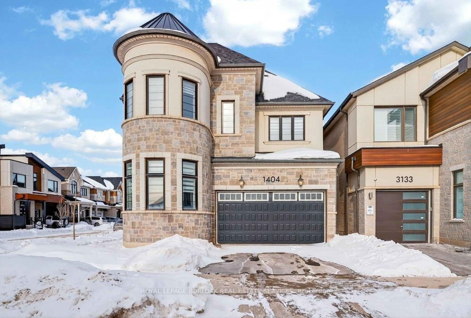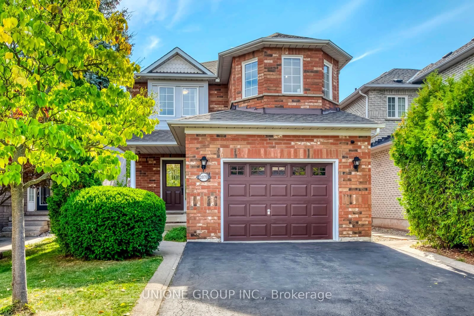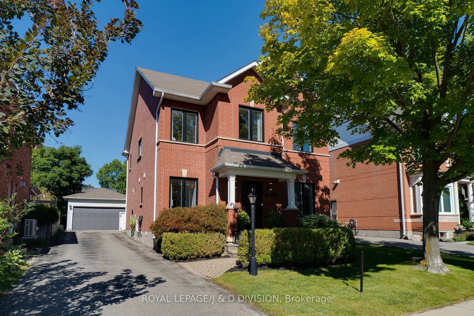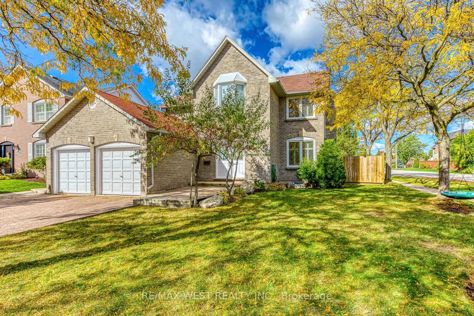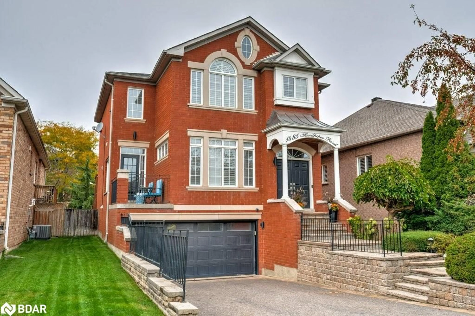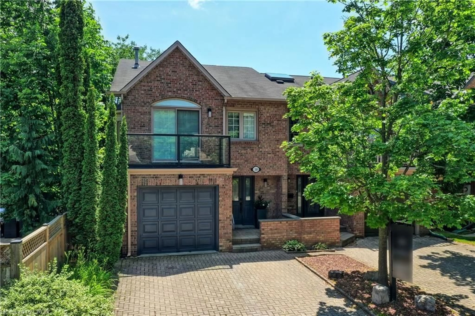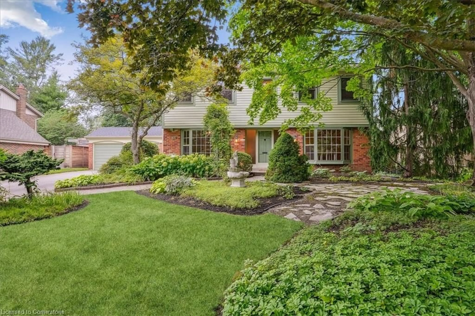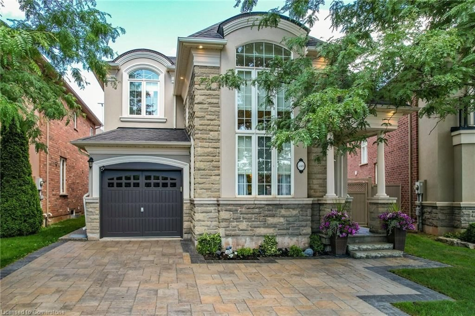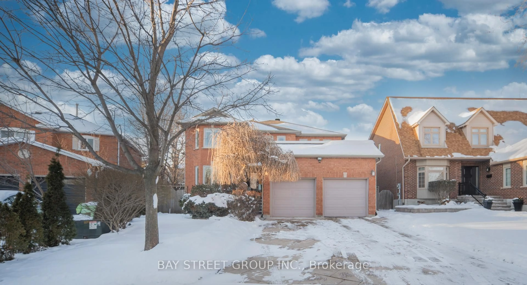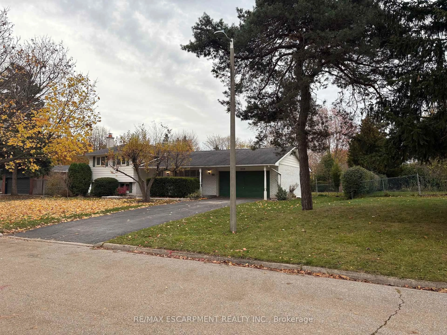2083 Jaguar Lane, Oakville, Ontario L6M 4R5
Contact us about this property
Highlights
Estimated valueThis is the price Wahi expects this property to sell for.
The calculation is powered by our Instant Home Value Estimate, which uses current market and property price trends to estimate your home’s value with a 90% accuracy rate.Not available
Price/Sqft$706/sqft
Monthly cost
Open Calculator
Description
Beautifully upgraded two-storey detached home in the highly sought-after, family-friendly West Oak Trails community. Thoughtfully renovated and filled with natural light, this home offers the perfect blend of style, comfort, and functionality.Curb appeal shines with professionally installed interlock stonework and modern LED pot lights guiding you to the front entrance. Inside, enjoy 9-foot ceilings, upgraded hardwood floors, premium paint, extra-wide crown moulding, and stylish lighting throughout the main level. The open-concept layout is ideal for everyday living and entertaining.The heart of the home is the modern kitchen (2021) featuring quartz countertops and backsplash, top-of-the-line stainless steel appliances, and a bright breakfast area with a walkout to an impressive two-level Trex deck-a low-maintenance outdoor space perfect for hosting or relaxing. The main floor also includes a cozy gas fireplace, upgraded powder room, convenient laundry with new washer and dryer, and custom Hunter Douglas roller shades.Upstairs, you'll find four spacious and sun-filled bedrooms, including a luxurious primary retreat with a spa-inspired 5-piece ensuite offering heated floors, a standalone soaker tub, walk-in glass shower, and upgraded double vanity.The basement provides excellent future potential with a rough-in for a full bathroom and an extra-large cold room. Additional features include owned furnace and air conditioner, central vacuum, interlock stone in both the front and backyard, and exceptional backyard privacy during the spring, summer, and fall.Ideally located close to top-rated schools, parks, public transit, major highways, and the new hospital, this move-in-ready home delivers elegance, comfort, and convenience in one of Oakville's most desirable neighbourhoods.
Property Details
Interior
Features
Main Floor
Kitchen
2.7 x 3.35Open Concept / Stainless Steel Appl / O/Looks Backyard
Breakfast
3.04 x 3.35Combined W/Kitchen / W/O To Deck / hardwood floor
Family
3.65 x 6.09Fireplace / hardwood floor / Pot Lights
Living
3.65 x 6.09O/Looks Dining / hardwood floor / Large Window
Exterior
Features
Parking
Garage spaces 2
Garage type Attached
Other parking spaces 2
Total parking spaces 4
Property History
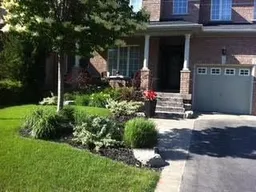 49
49