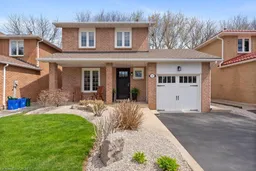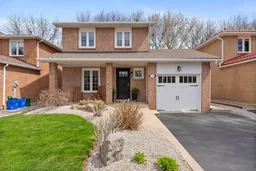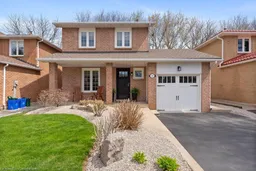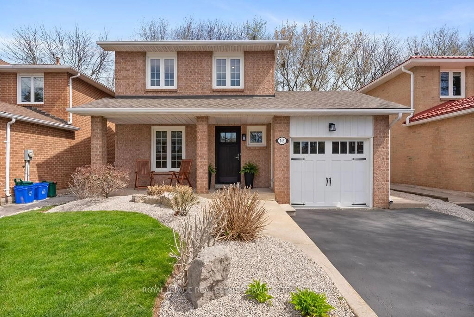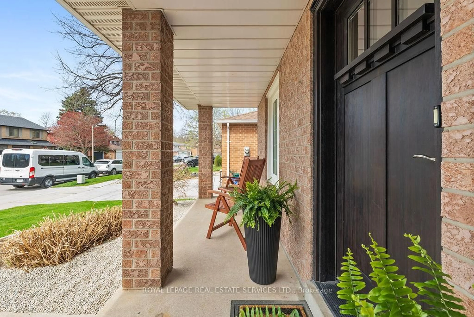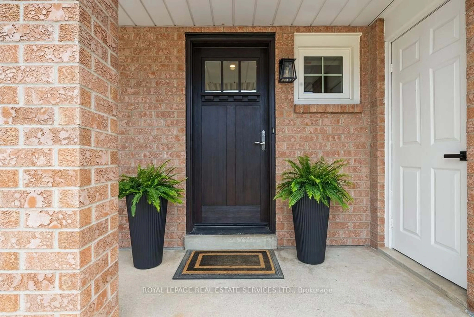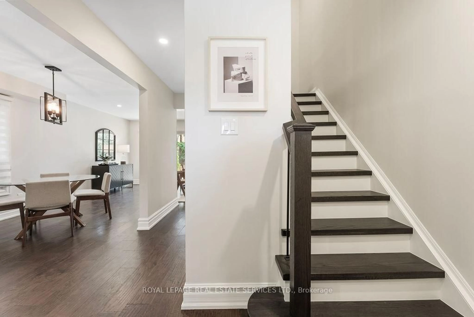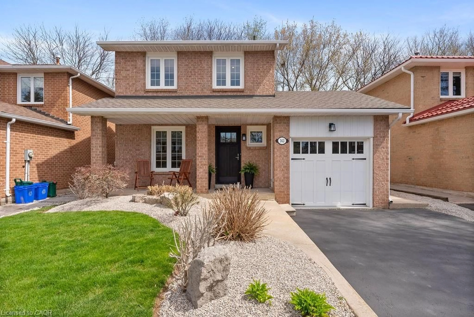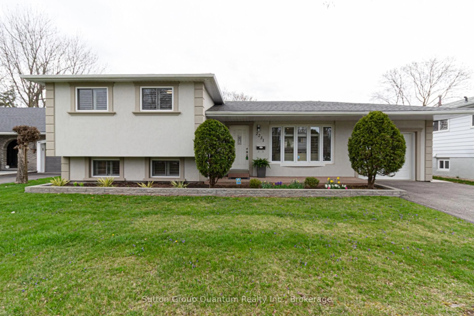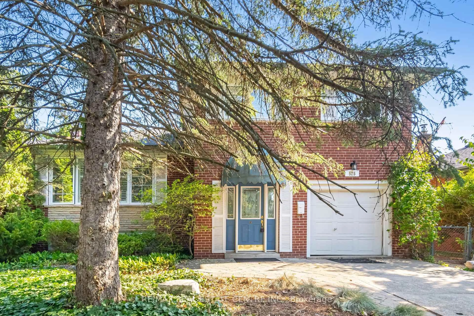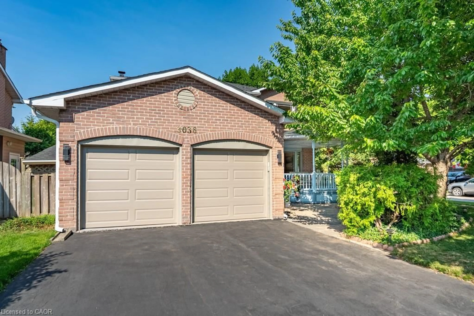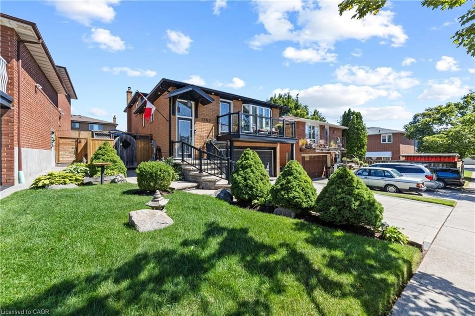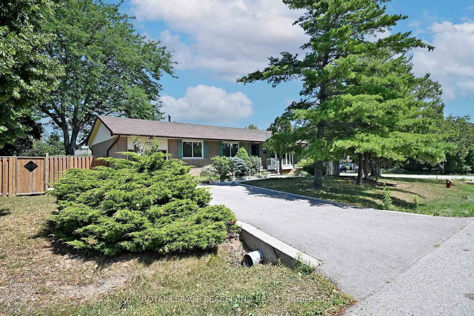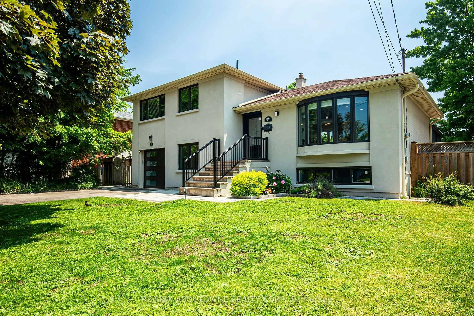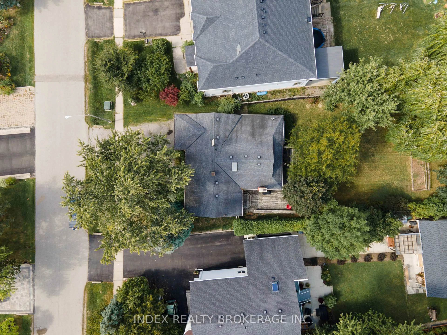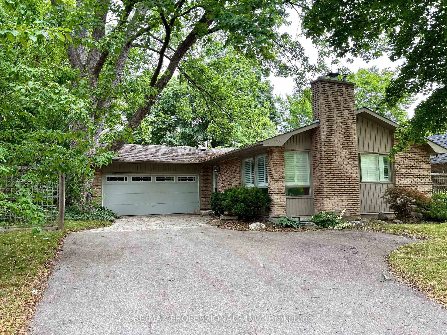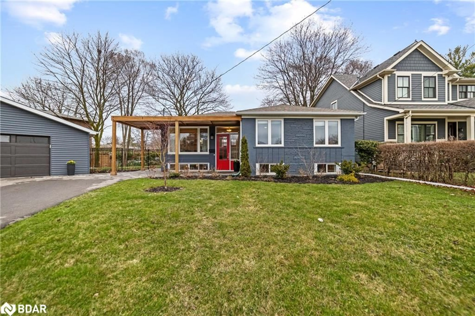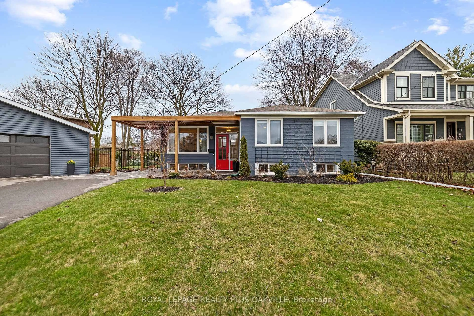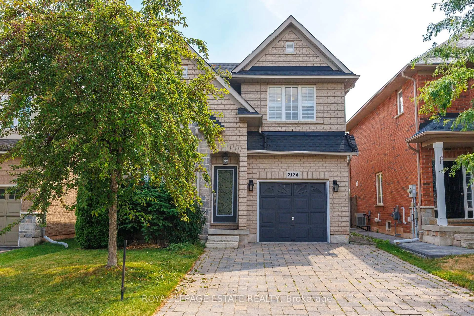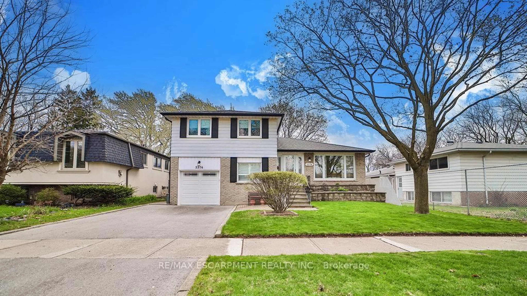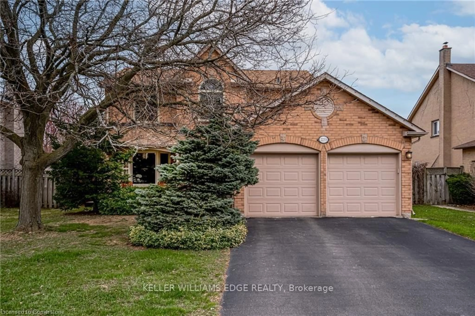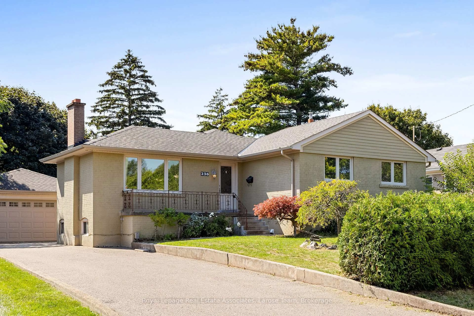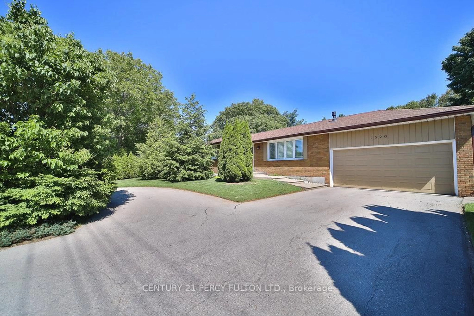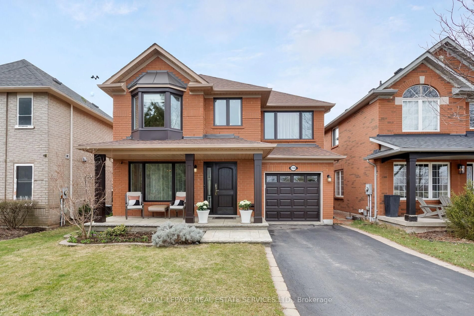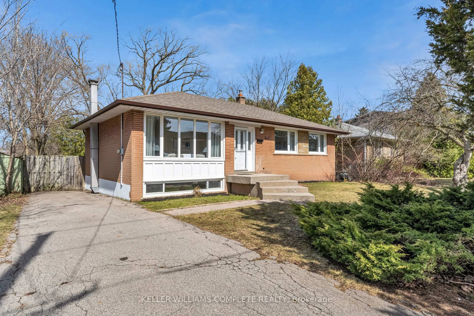143 Speyside Dr, Oakville, Ontario L6L 5Y1
Contact us about this property
Highlights
Estimated valueThis is the price Wahi expects this property to sell for.
The calculation is powered by our Instant Home Value Estimate, which uses current market and property price trends to estimate your home’s value with a 90% accuracy rate.Not available
Price/Sqft$1,012/sqft
Monthly cost
Open Calculator

Curious about what homes are selling for in this area?
Get a report on comparable homes with helpful insights and trends.
+11
Properties sold*
$1.5M
Median sold price*
*Based on last 30 days
Description
This isn't just a home-its your launchpad into parenthood, plant parenthood, adulthood, or finally-getting-the-yard-for-your-dog-hood. Welcome to your next step. Lovingly renovated from top to bottom, this 3+1 bedroom, 3-bath cutie is move-in ready. You wont have to lift a finger-except to text your friends about how grown-up you suddenly feel. The stairs are new, the paint is fresh, and the lighting is chic. Every inch, inside and out, has been thoughtfully updated so you can simply unpack and start living. The layout flows effortlessly for real-life family chaos (the adorable kind), with a yard made for tiny feet, big imaginations, and wagging tails. Theres room for everyone-kids, pets, and the occasional blanket fort. Downstairs, the finished basement includes a private bedroom suite, ideal for in-laws, guests, or that one friend who always overstays (or stays over). The crisp, timeless white kitchen sets the stage for culinary showstoppers-or just your go-to takeout. Outside, a showstopper backyard invites everything from peaceful wine nights to full-throttle toddler energy. And it's all nestled in the heart of Bronte Village, where you'll find charming boutiques for you, parks for them, and lake views so pretty they'll make you fall in love all over again. This isn't just a home. It's a trophy cleverly disguised as a place to stash toys and reheat coffee (again). Claim it before someone else with equally great taste-but quicker reflexes-does.
Property Details
Interior
Features
Main Floor
Living
5.28 x 3.13Dining
2.55 x 2.55Kitchen
3.18 x 3.6Exterior
Features
Parking
Garage spaces 1
Garage type Attached
Other parking spaces 2
Total parking spaces 3
Property History
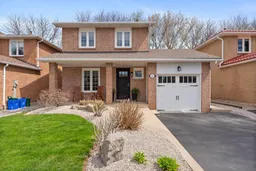 43
43