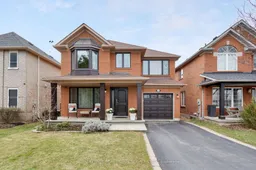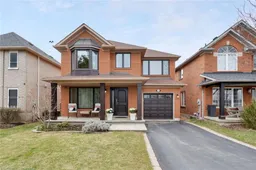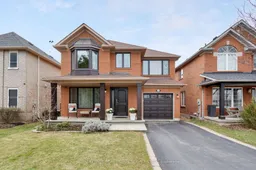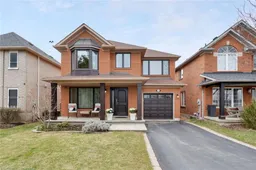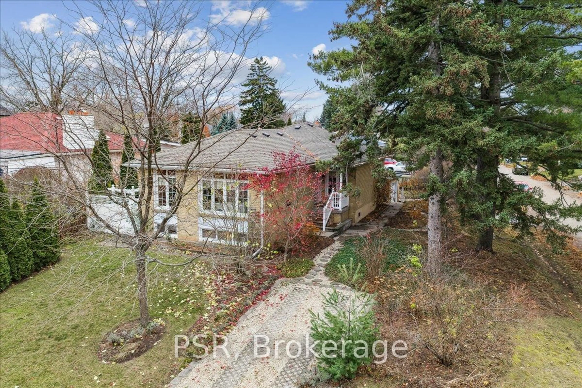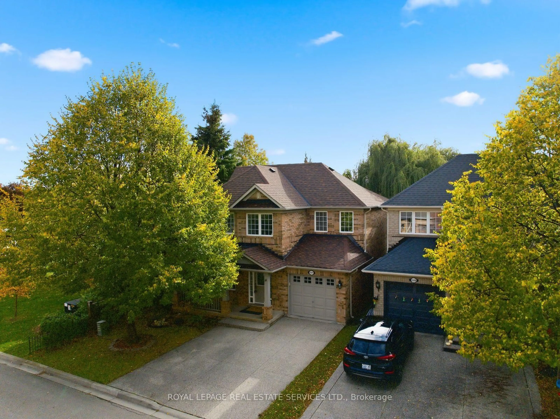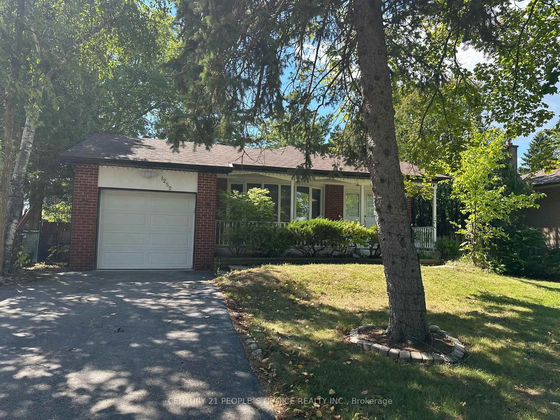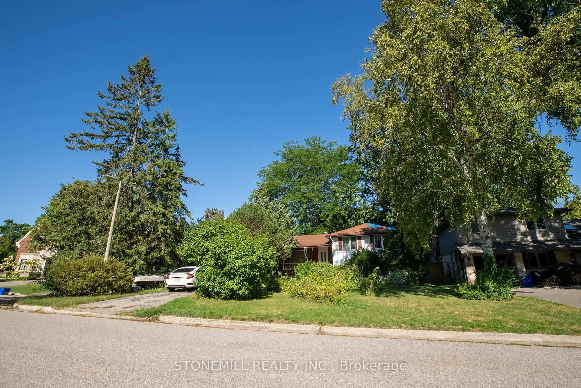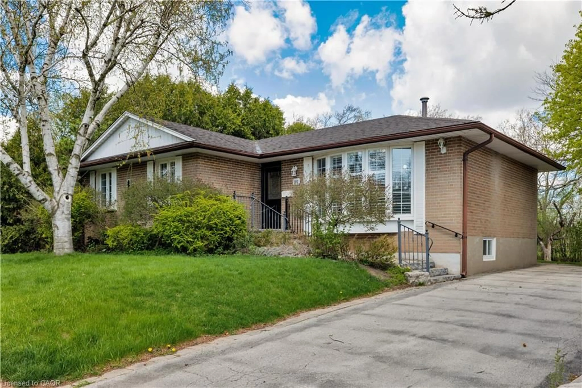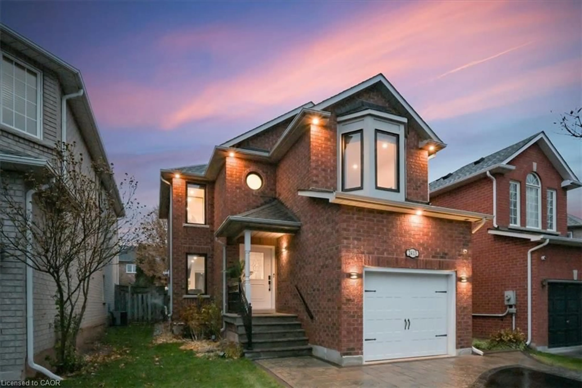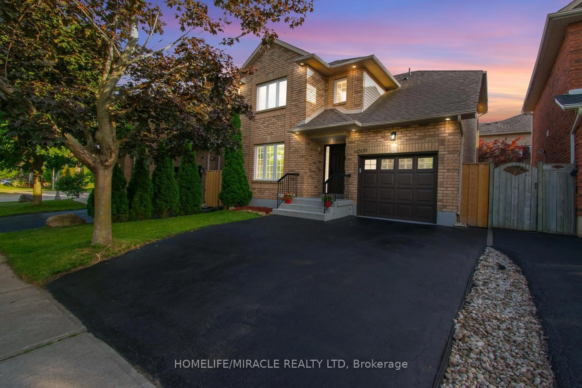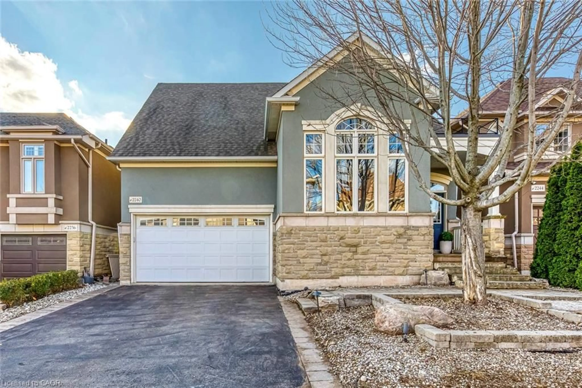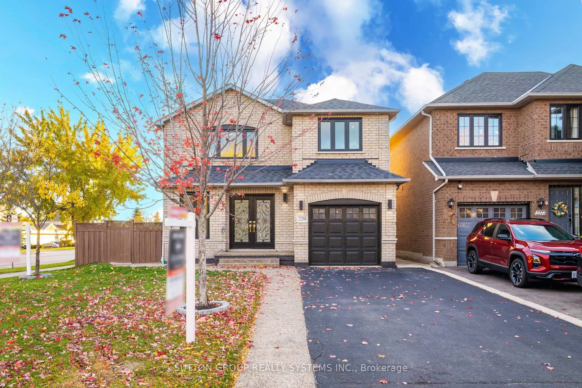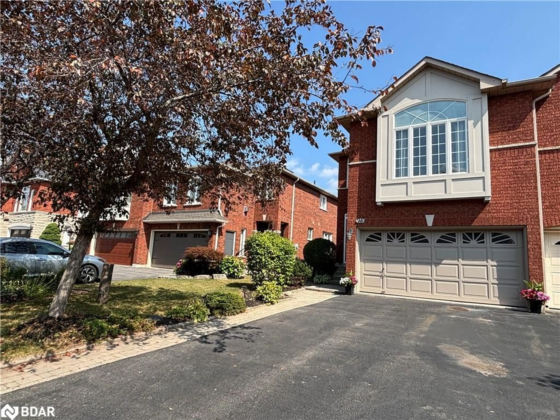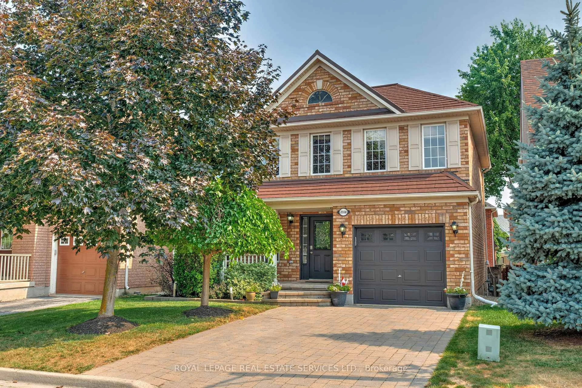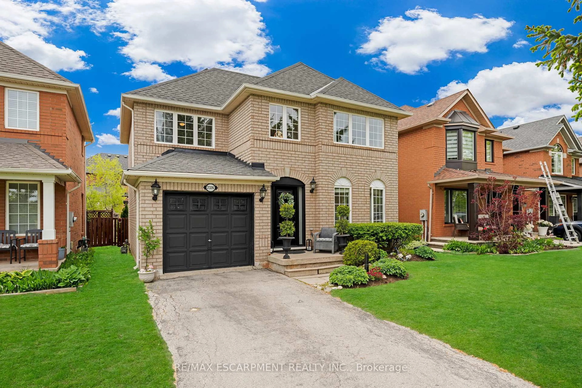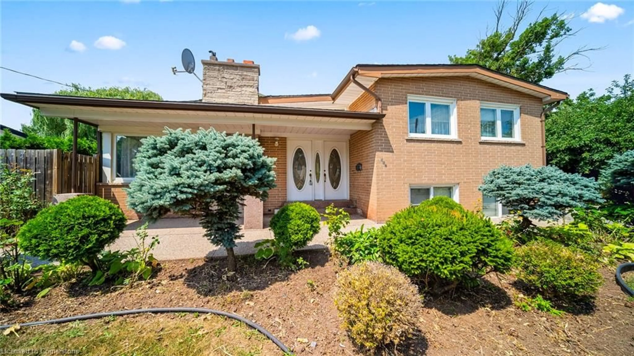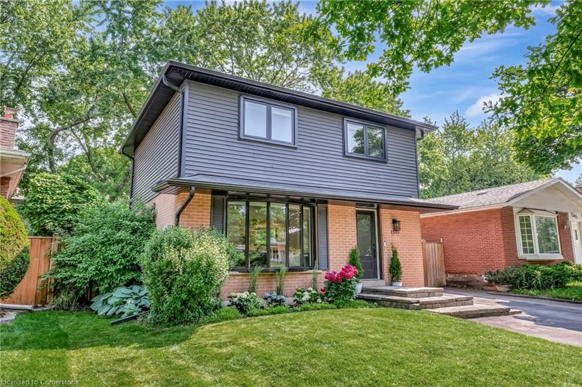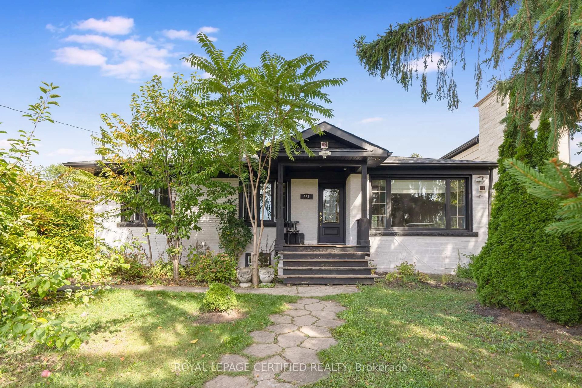Discover West Oak Trails, one of Oakville's most sought-after family neighborhood's. With excellent schools, shopping, dining, Oakville Trafalgar Memorial Hospital, & major highways all just minutes away, ideal for active families & commuters alike. This beautifully presented Mattamy Southcreek model offers 3 bedrooms, 2.5 bathrooms, & approximately 1890 sq. ft. of thoughtfully designed living space, & more in the finished basement. Curb appeal abounds with an extra-long curved driveway (with parking for 4 cars), lovely gardens, mature trees, & a covered front veranda overlooking green space across the street. The private, fully fenced backyard is a serene oasis featuring an expansive stone patio, tall trees, lush gardens, & a premium arched gate with iron insert perfect for relaxing or entertaining. Inside, custom Brazilian Cherry hardwood floors design span 2 levels, accentuating the striking staircase with upgraded scrolled iron pickets, while numerous recent improvements enhance both comfort and peace of mind. The open-concept living/dining room is bright & welcoming, while the cozy family room offers a gas fireplace with a custom feature wall & built-ins. The classic white kitchen impresses with granite counters, high-end stainless steel appliances, a sunlit breakfast area & a garden door to the patio. Upstairs, 3 spacious bedrooms & 2 full bathrooms including the primary retreat boasting a 4-piece ensuite bath with a corner soaker tub, & separate shower with a bench seat. The finished lower level adds valuable living space with pot lights, wide-plank laminate flooring, a large recreation room, an open-concept office/gym, & a bright laundry room. Upgrades: Upgrades: central vac (2025), gdo (2021), dishwasher, stove & range hood fan, high efficiency tri pan windows with Hunter Douglas shades for the back of the house & patio door (2023), furnace & ac (2022), Google Nest Protect (2023), front door (2019), porch & columns (2019), bsmnt windows and reno (2018).
Inclusions: Built-in dishwasher, fridge, stove, washer, dryer, all elfs, all window coverings, gdo, security cameras, bsmt fridge + bsmt built-in storage, c/vac, water softener + reverse osmosis
