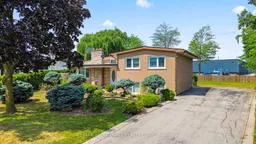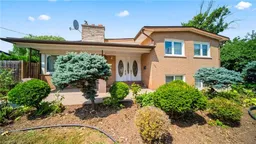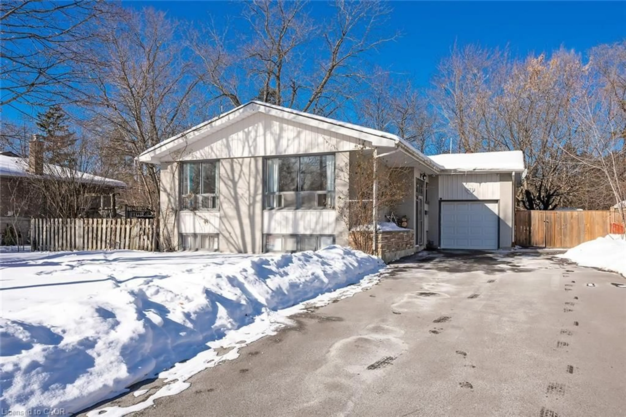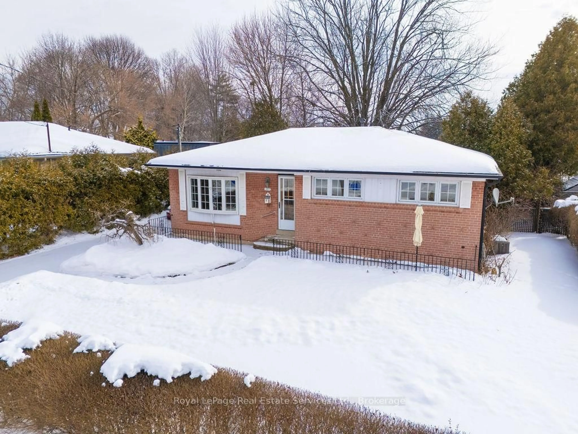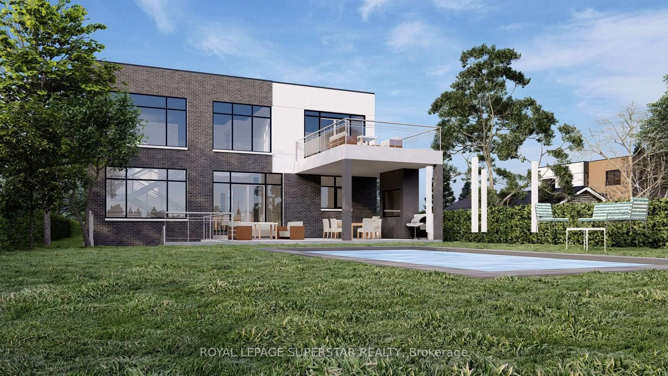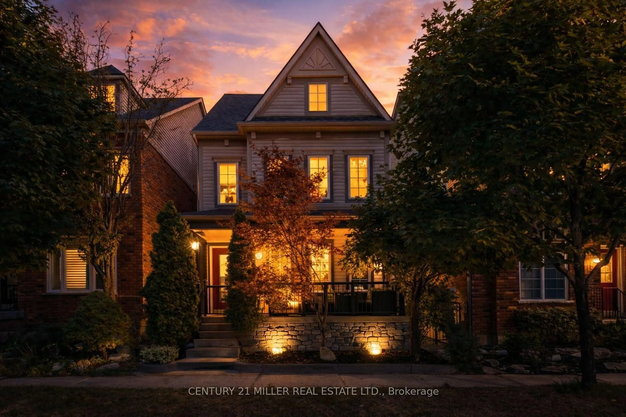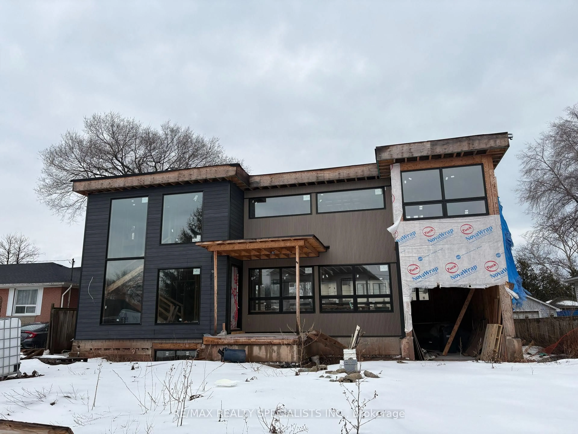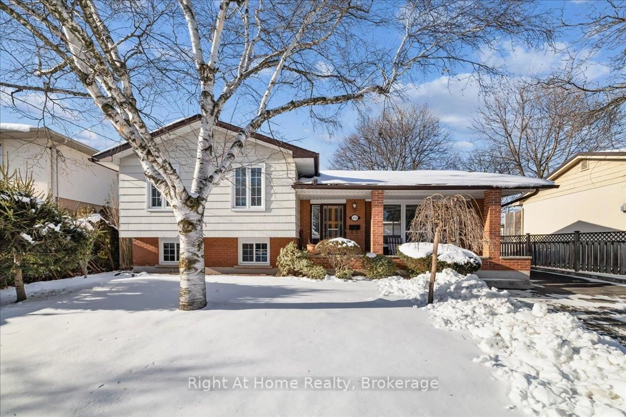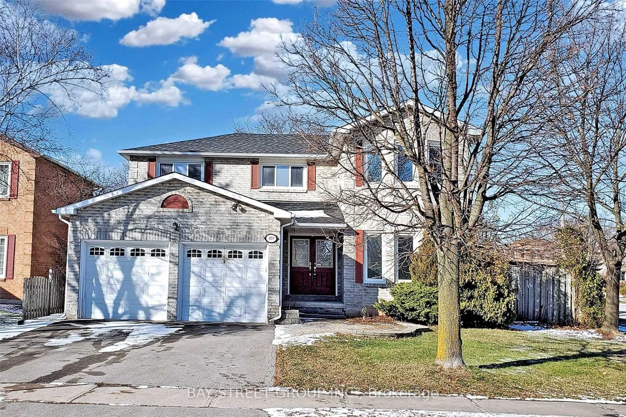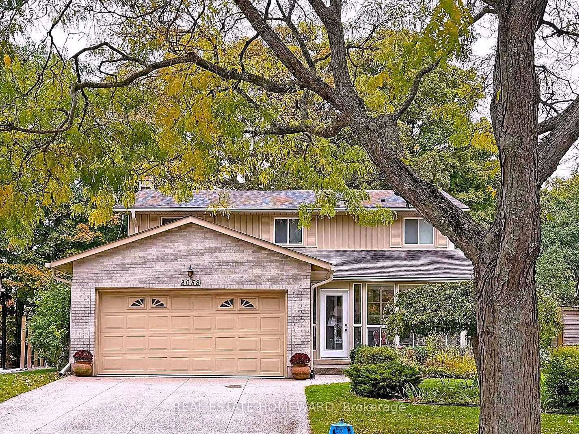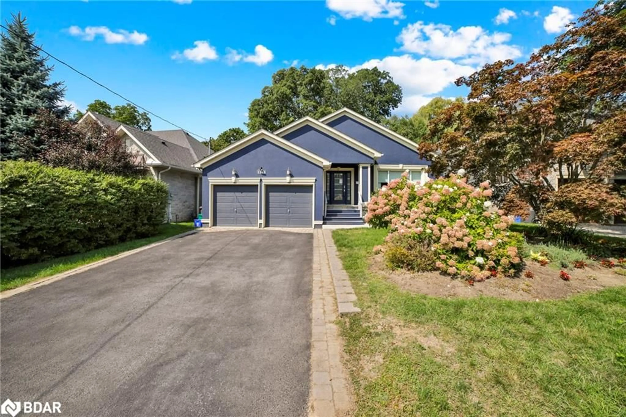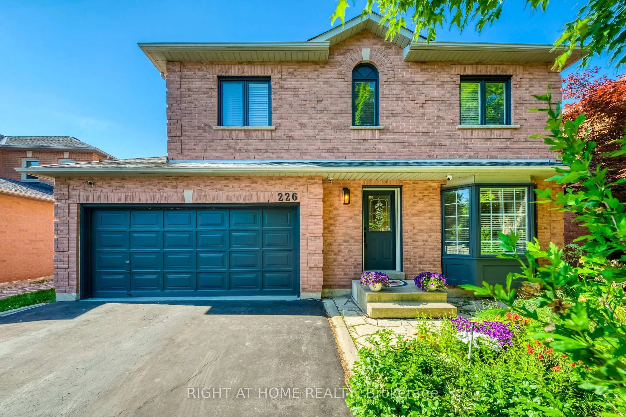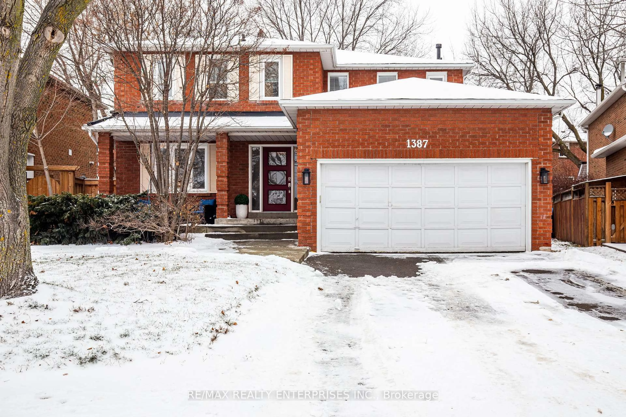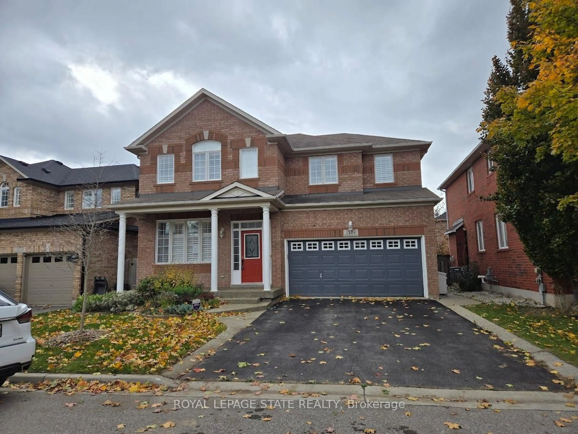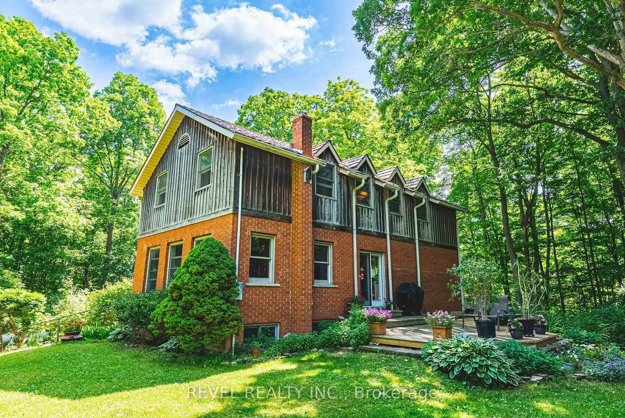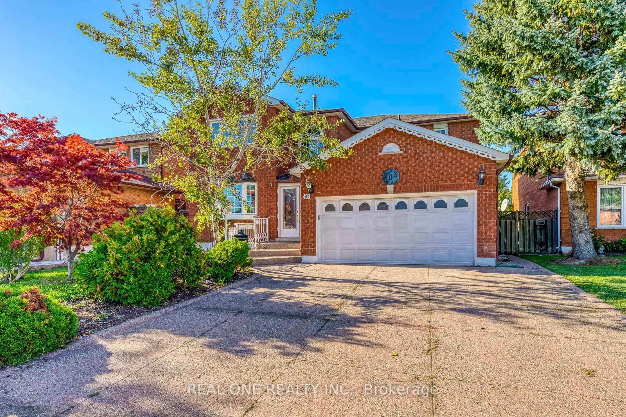A rare offering in one of Oakville's most coveted enclaves, this bright and elegant 4-bedroom, 2-bath bungalow rests on an expansive pie-shaped lot, surrounded by mature trees and distinguished homes. Radiating warmth and natural light in every room, the home presents an exceptional canvas for builders, investors, or those seeking to create their dream home in a prestigious setting. The thoughtful floor plan showcases a welcoming living room with a charming wood fireplace, well-proportioned bedrooms, and a finished lower level with walk-up basement and abundant storage. Outdoors, a detached garage and extended private driveway offer ample parking, while the spacious backyard provides endless possibilities for luxurious outdoor living. This prime location is moments from the prestigious Appleby College, W.H. Morden, St. Thomas Aquinas, and Thomas A. Blakelock, as well as upscale shopping, the lakefront, scenic parks, highways, and the GO Train. An unparalleled blend of opportunity, location, and lifestyle awaits.**Some pictures are virtually staged *
Inclusions: Main Floor: Fridge, Stove. Basement: 2 Fridges and 2 stoves, Washer & Dryer, Furnace and A/C.
