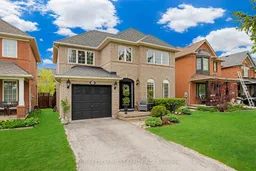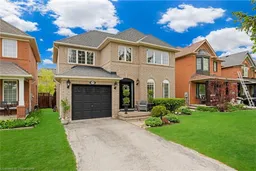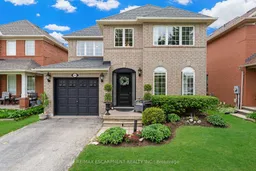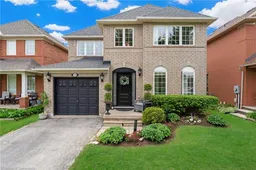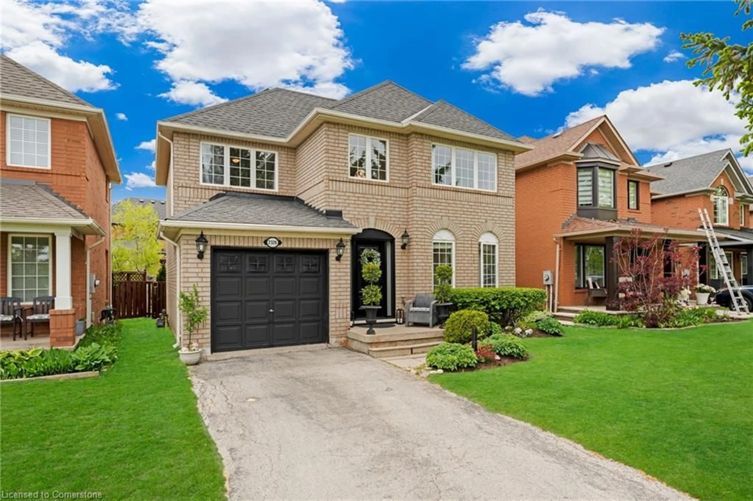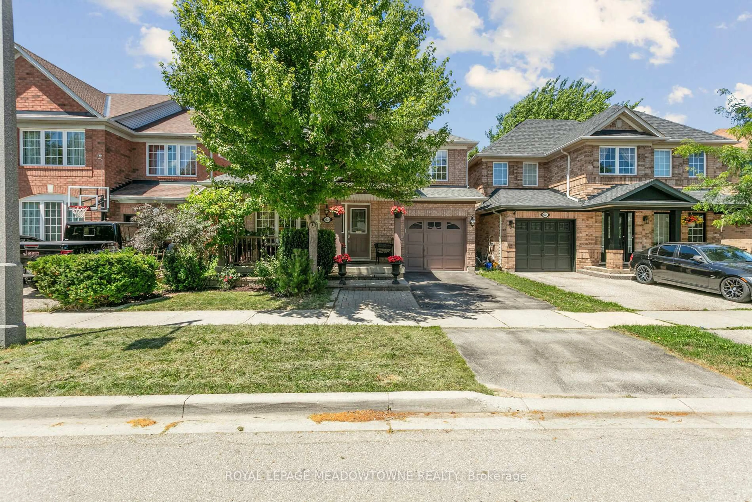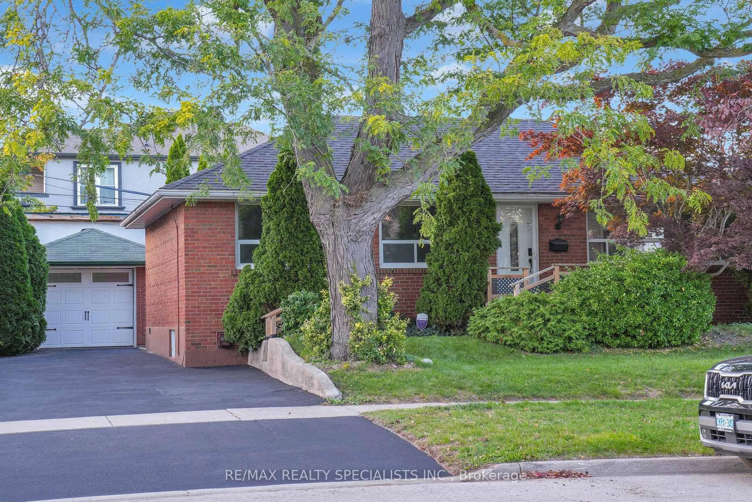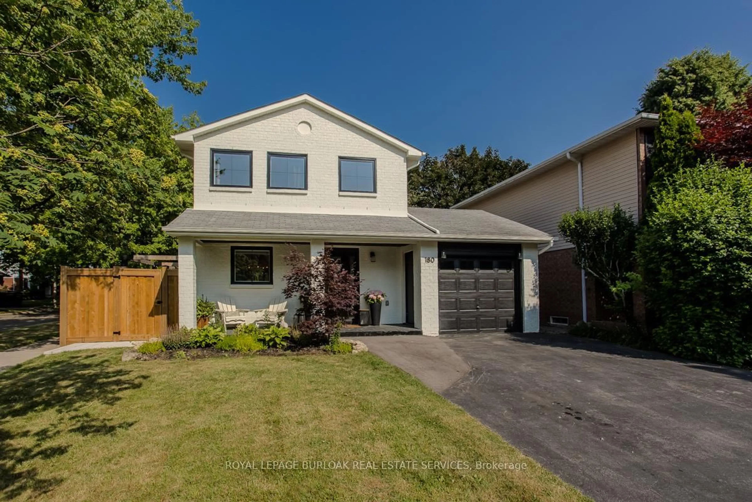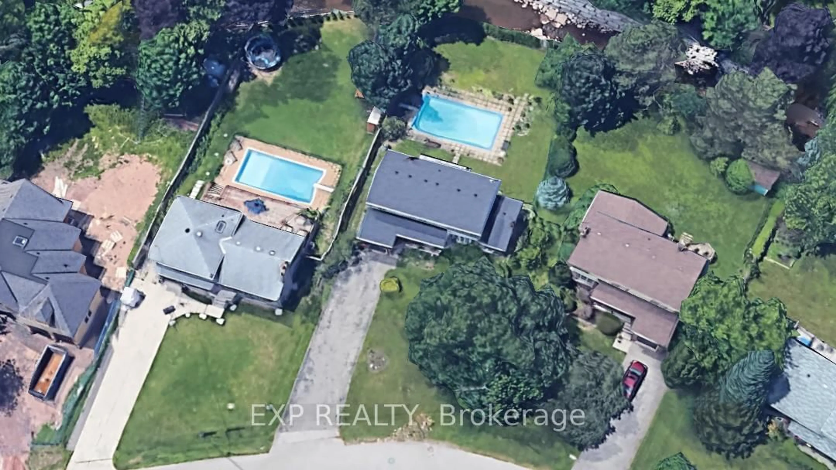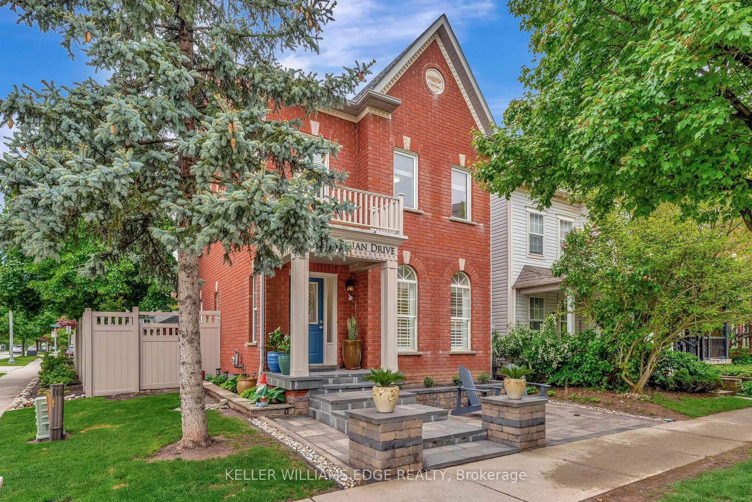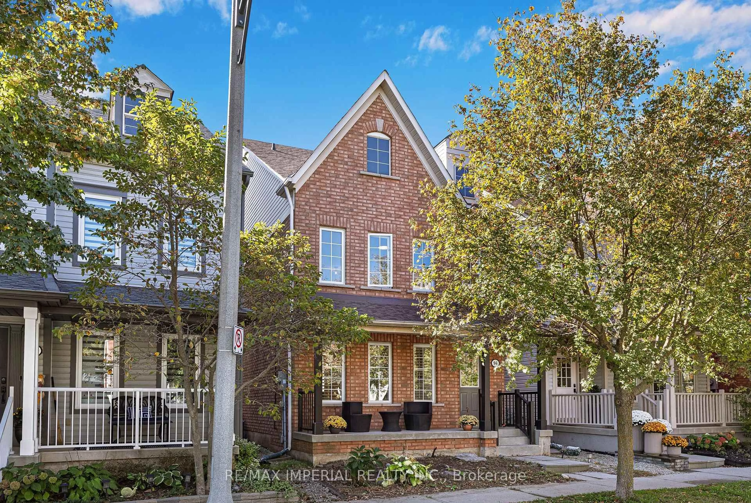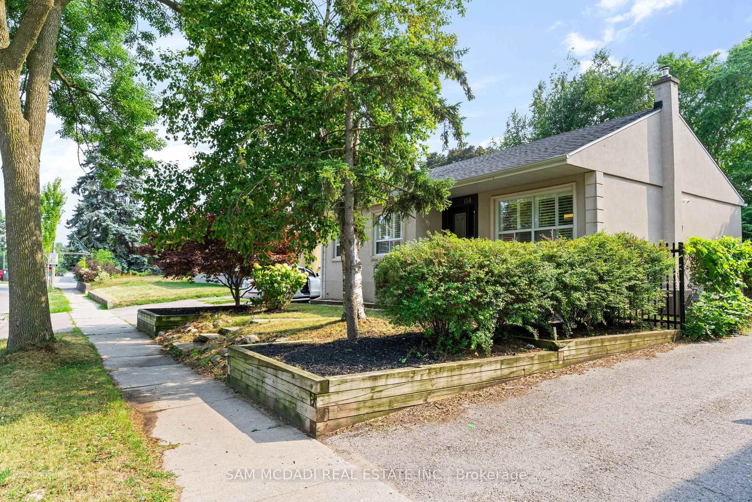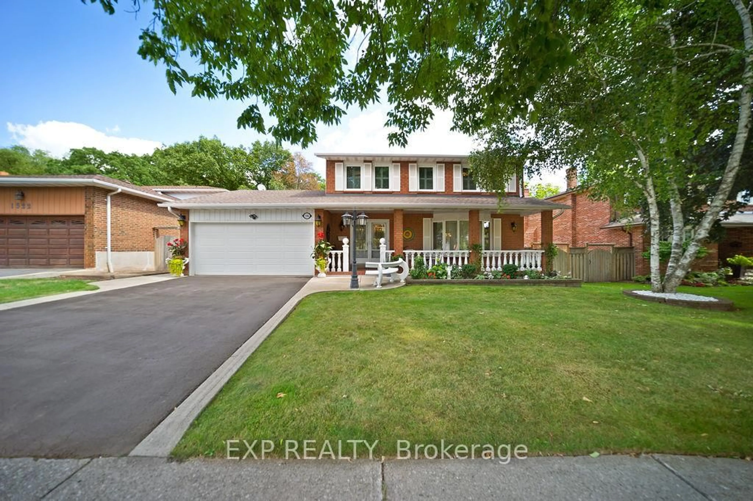Step into unparalleled elegance at 2326 Proudfoot a crown jewel in Oakville's coveted West Oak Trails community. This stunning all brick, two storey detached freehold (1264sf) radiates pride of ownership, nestled on beautifully landscaped, fully fenced lot. A spotless tile floor leads you into this house with a soaring front foyer with second floor views. A flowing layout leads to a chic eat-in kitchen showcasing crisp white cabinetry, a striking navy blue peninsula, and capped off w/ white quartz countertops. The adjacent dining area, with patio door access, opens to a sprawling backyard oasis featuring a wraparound deck and lower-tier patio - perfect for sun-soaked summer gatherings with southern exposure. An expansive living room, stretching nearly the width of the home, boasts rich hardwood floors and oversized windows that bathe the space in natural light. A convenient & stylish 2pc powder bathroom completes the main level. Upstairs, three generously sized, carpeted bedrooms await, served by a modern 4pc bath. Full height basement is a clean slate let your imagination run wild! The backyard has large wraparound deck and a lower tier patio area. Bonus: single attached garage w/ paved driveway (2+cars), furnace & A/C 22, updated baths, +++! Embrace a vibrant, walkable lifestyle with access to Forest Trail Public School, Oakville Memorial Hospital, shopping + public transit, & nearby Sixteen Mile Creek!
Inclusions: Fridge, stove, b/i microwave, d/w, washer & dryer, window treatment & attachments, elfs, freezer, patio set + 6 chairs.
